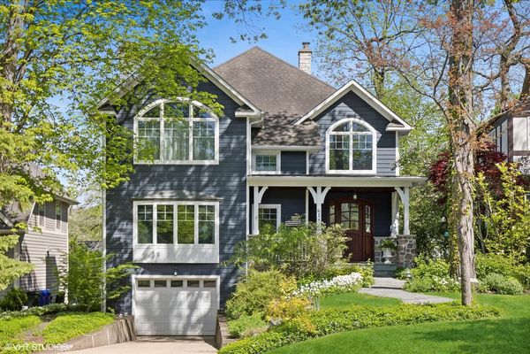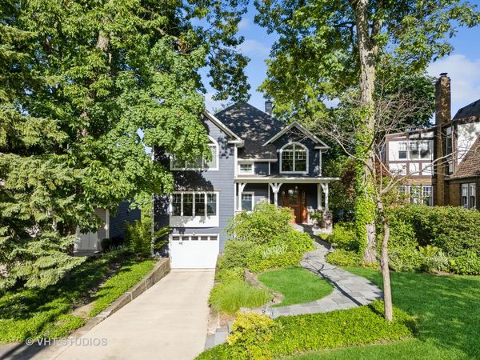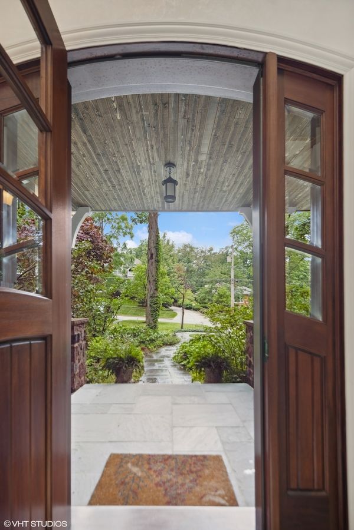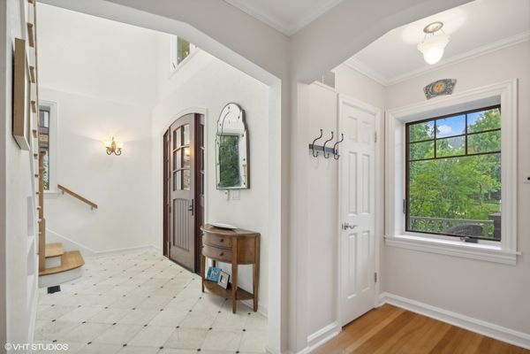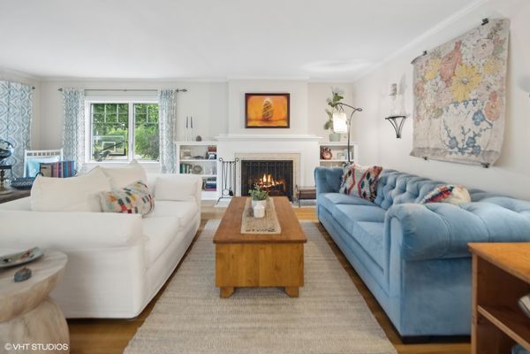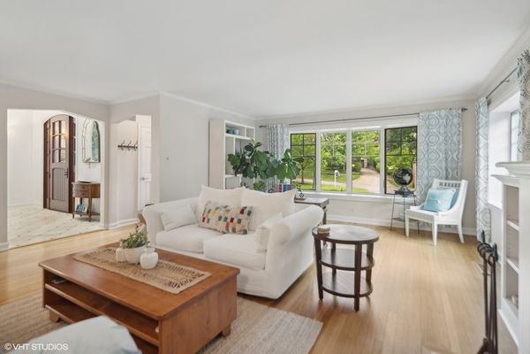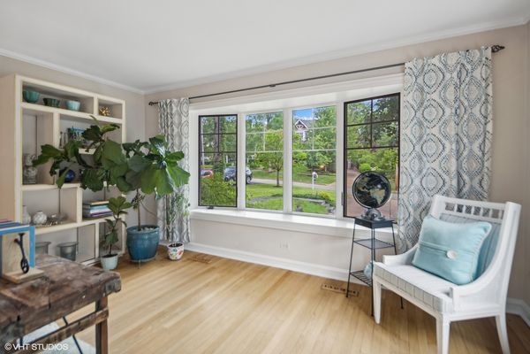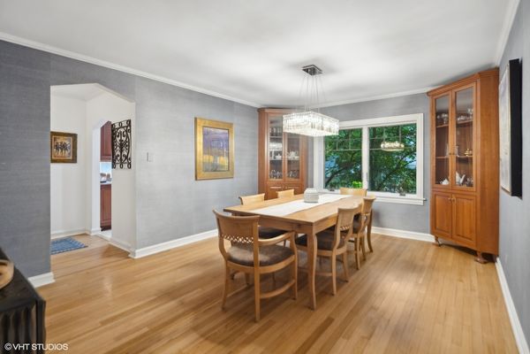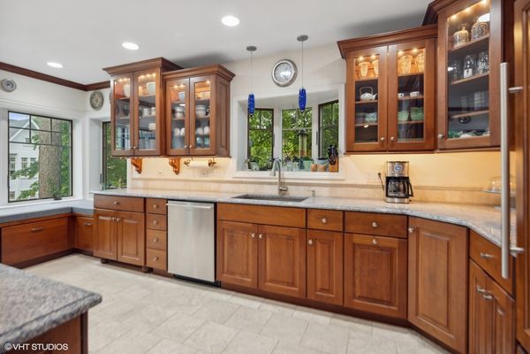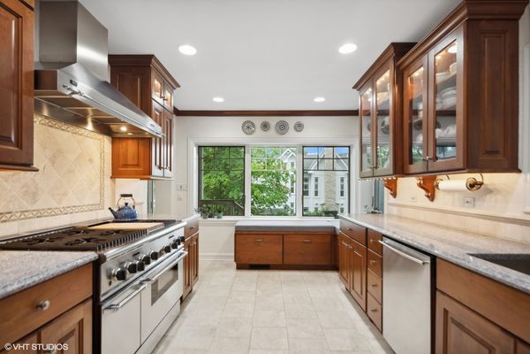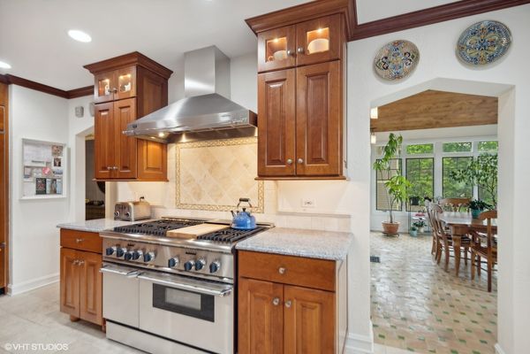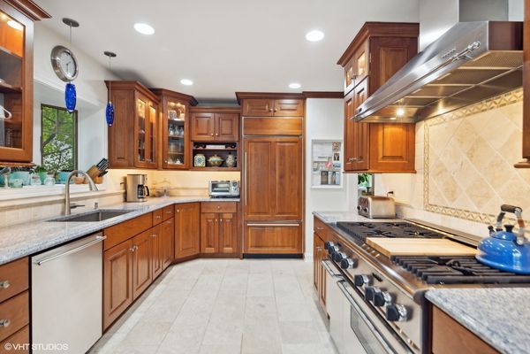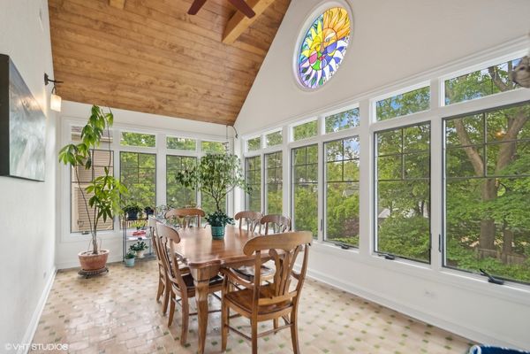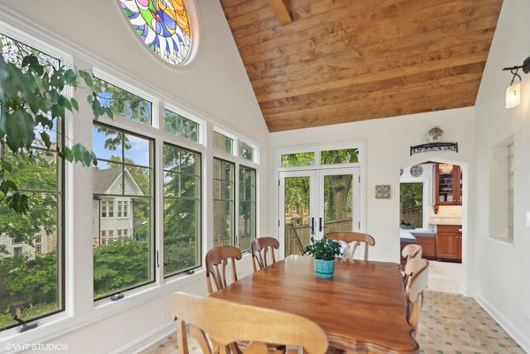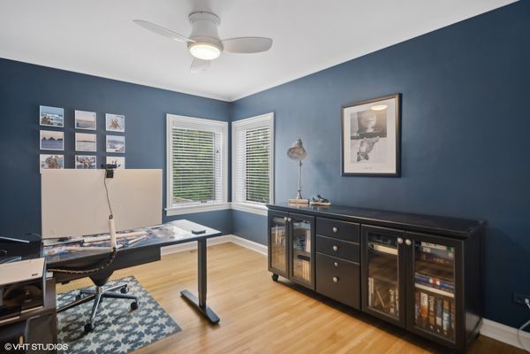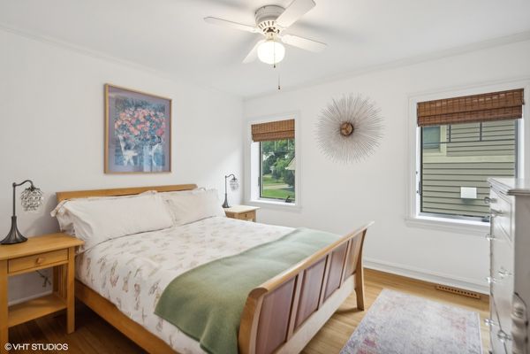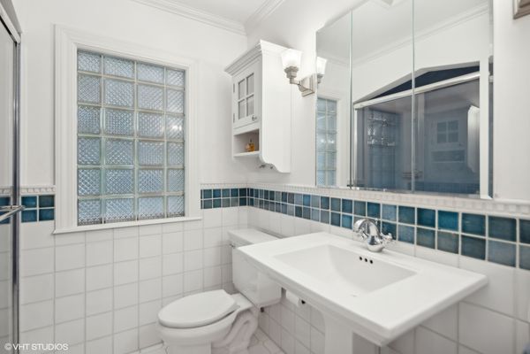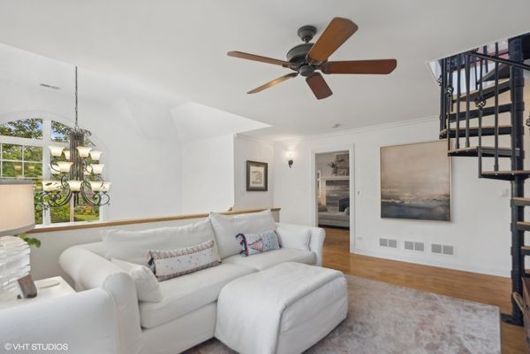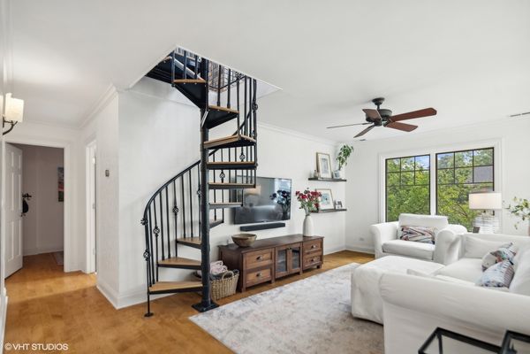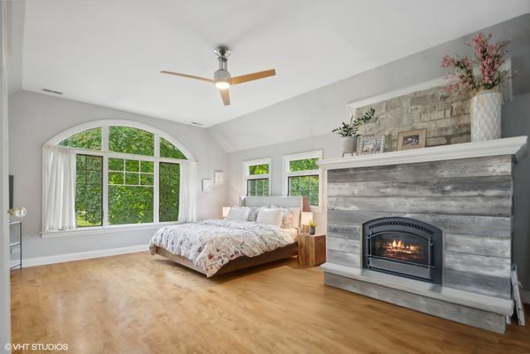615 N Park Boulevard
Glen Ellyn, IL
60137
About this home
The combination of this homes' location in the heart of the Lake Ellyn neighborhood, surrounded by magnificient oak trees and within blocks of downtown Glen Ellyn plus its thoughtful expansion/renovation makes this a home not to be missed! The charming front porch welcomes you to the grand foyer with heated floors that leads you to the oversized living room that provides fabulous outside views out the wall of windows. Also on the first floor is the formal dining room, a guest bedroom, office (or 5th bedroom), full bath, custom kitchen with professional appliances and a light-filled sunroom. The sunroom includes vaulted ceilings plus heated floors and can be used as an informal eating area or additional gathering room and provides seasonal views of Lake Ellyn Park. The second floor features the 21x16 primary suite with gas fireplace, spa-like private bathroom and walk in closet; two additional bedrooms; full bath and loft/den area complete with a spiral staircase leading to the bonus finished attic space which is the perfect spot for the family artist, an additional office or anyone looking for a treetop hideaway! The basement provides an additional recreation space, laundry and access to the 2-car tandem garage which has been modified to accommodate large SUV's while the professionally landscaped yard is fully fenced and includes a bluestone patio & walkways, trellis gate and irrigation system. With approximately 4000 square feet of above grade space this home offers so much versatility combined with an unbeatable location just steps away from Lake Ellyn Park, downtown Glen Ellyn with its shops, train station, and restaurants. Plus- Glenbard West High School and Forest Glen Elementary are just blocks away!
