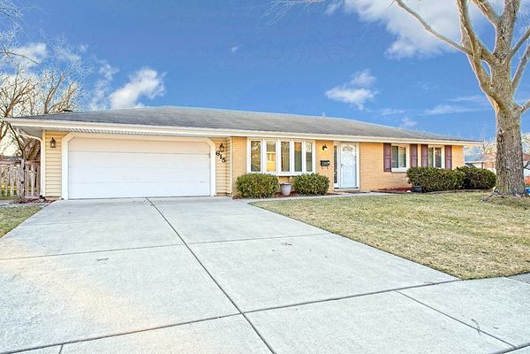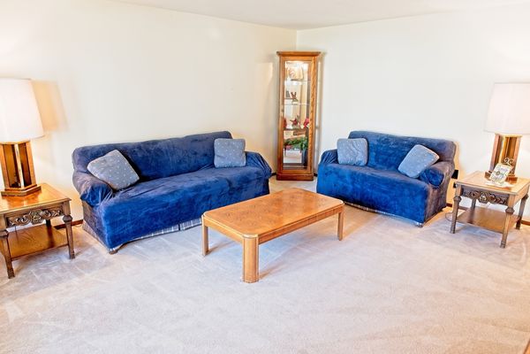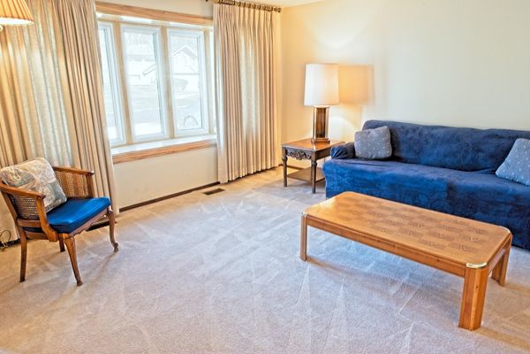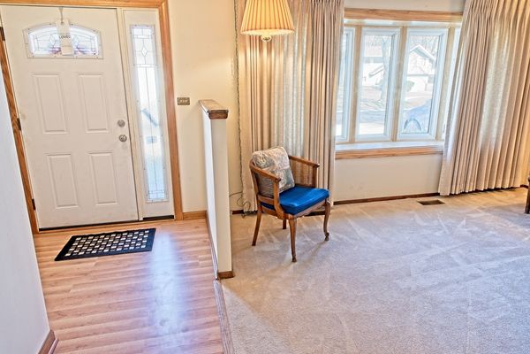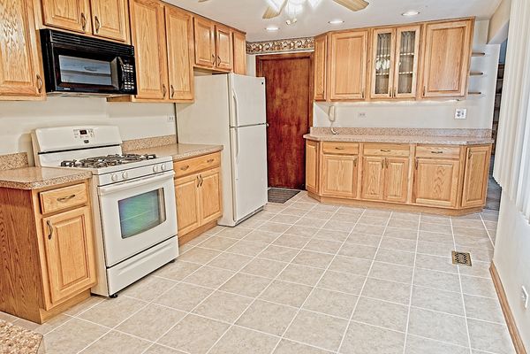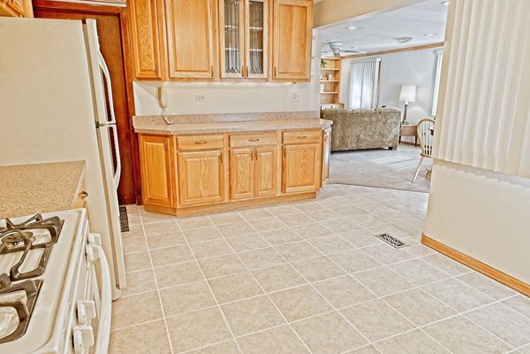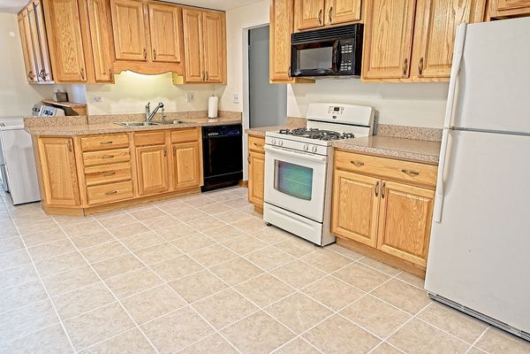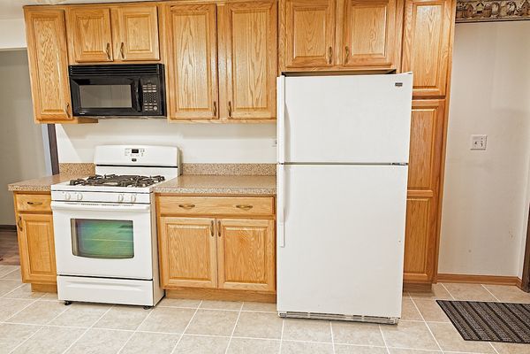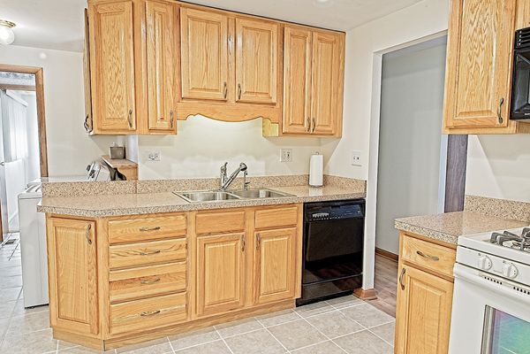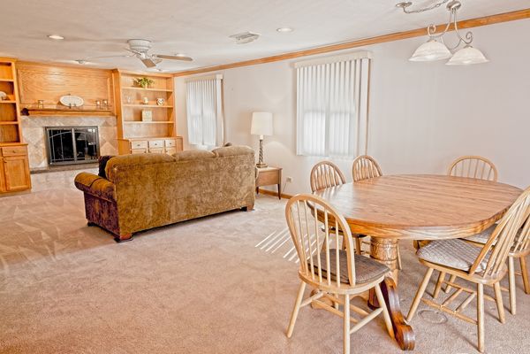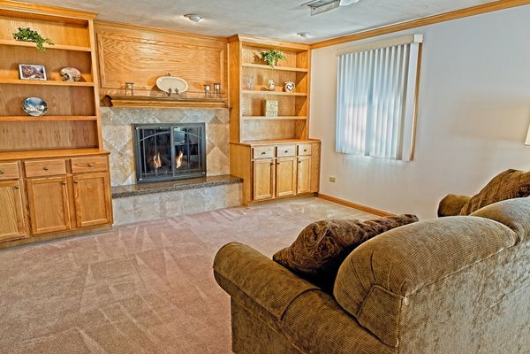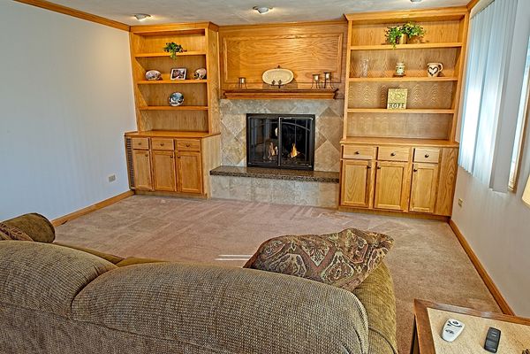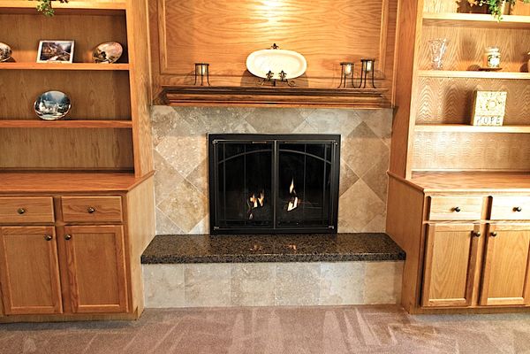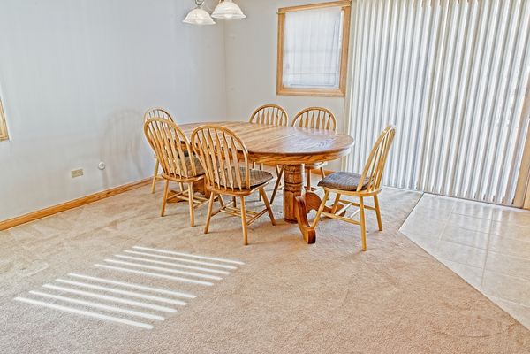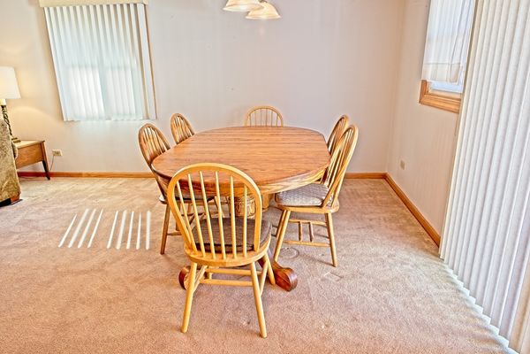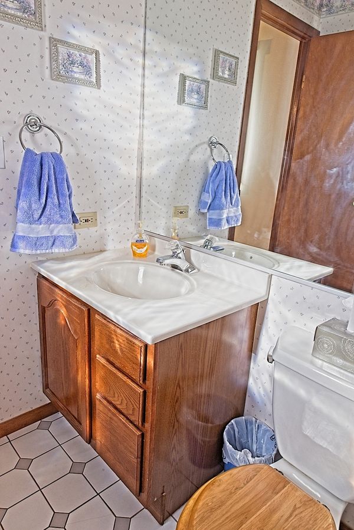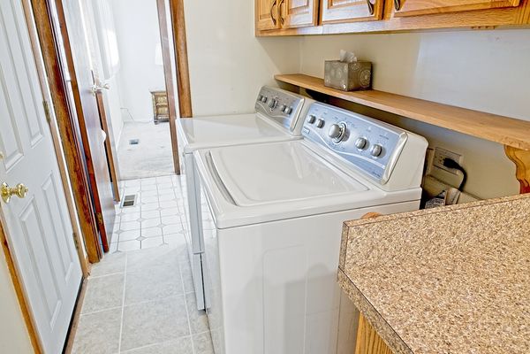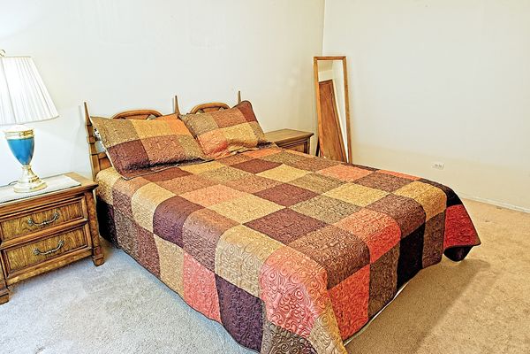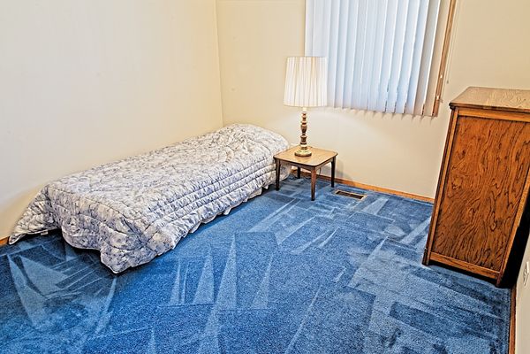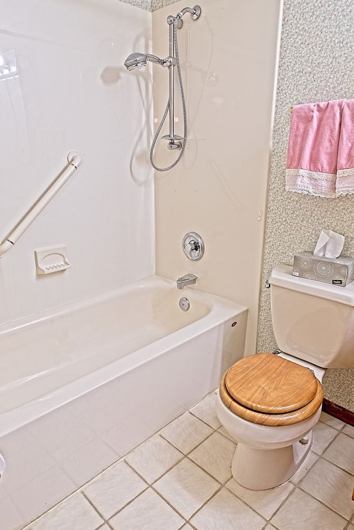615 Bahama Court
Schaumburg, IL
60193
About this home
Spacious corner lot, 3 bedroom, 1 1/2 bath ranch with 2 car garage in Schaumburg. 615 Bahama Ct. offers plenty of room for first time homebuyers and those looking to downsize. The family room addition really completes this home with a gas fireplace and built in shelving, making it a cozy place to enjoy any evening, but especially on cool winter nights. There's plenty of space for entertaining which you can bring outdoors to the 300 sq. ft. deck. Master bedroom has an adjoining half bath. All appliances stay, newer water heater and deck. Both furnaces and fireplace have been recently serviced. Buzz Aldrin Elementary School only 1 block away and Eagle Park 1 block more. Shopping, restaurants and grocery stores within minutes and Busse Woods and Lake, Woodfield Mall, The Water Works Indoor Water Park, Metra train station, I90, I290 and the Elgin O'Hare expressways, taking you in every direction, are accessible within 15 minutes. Come Buy!
