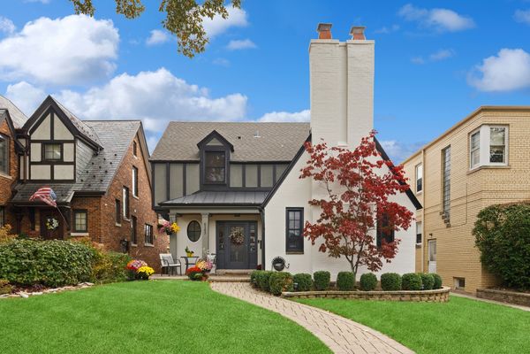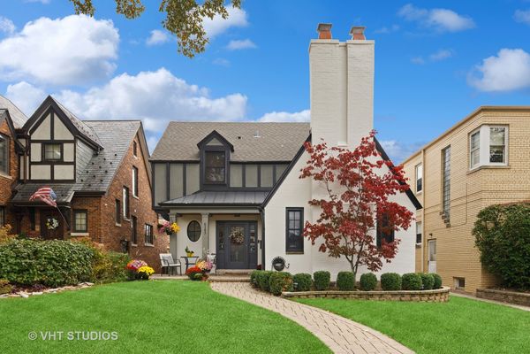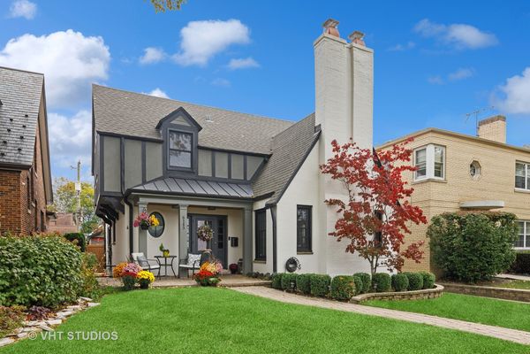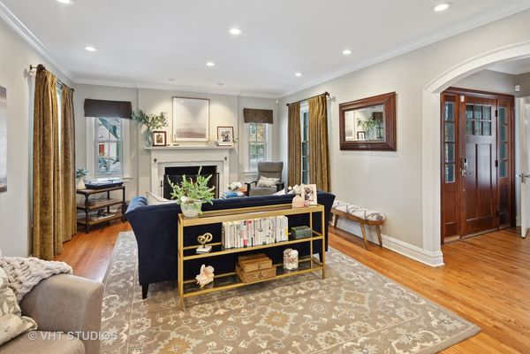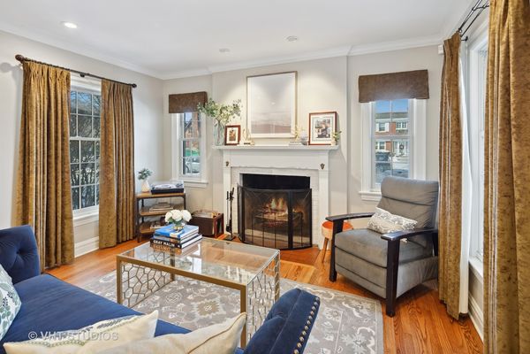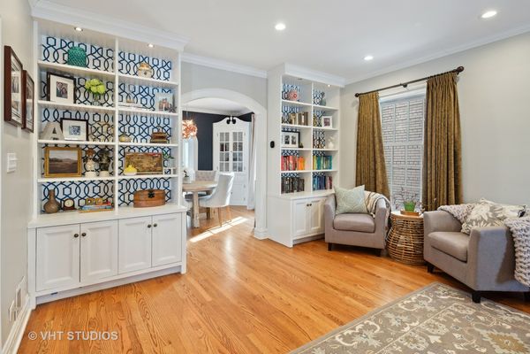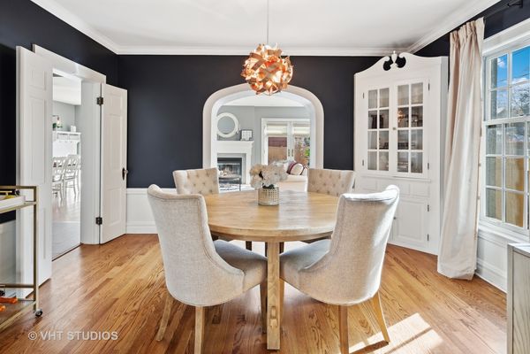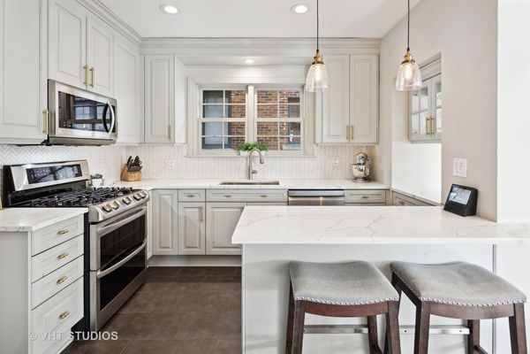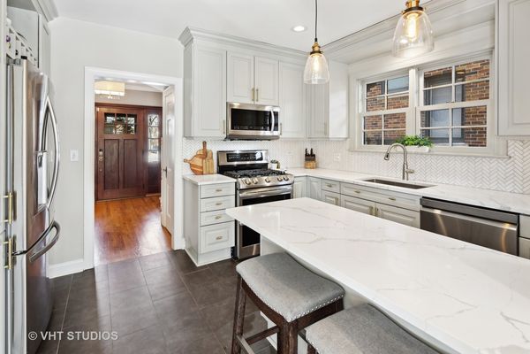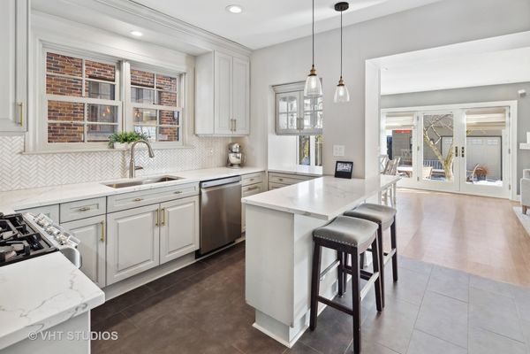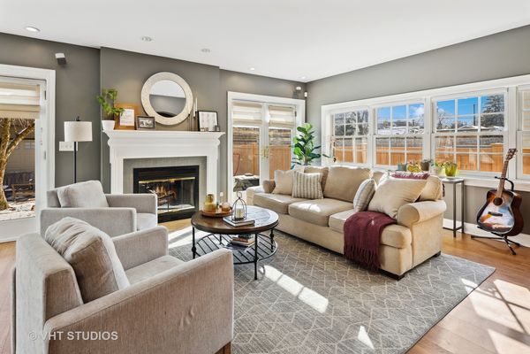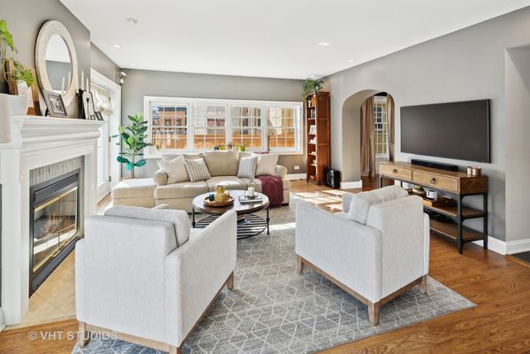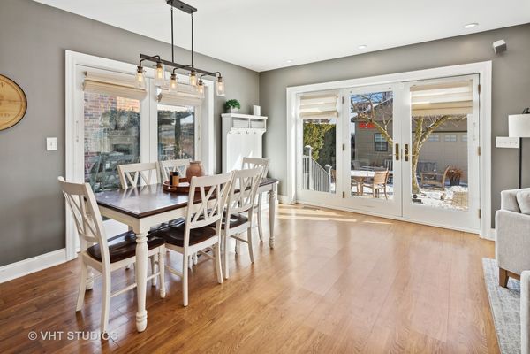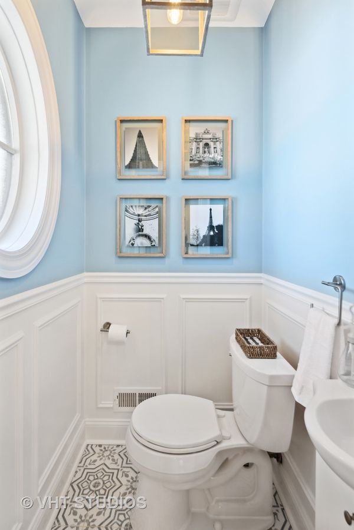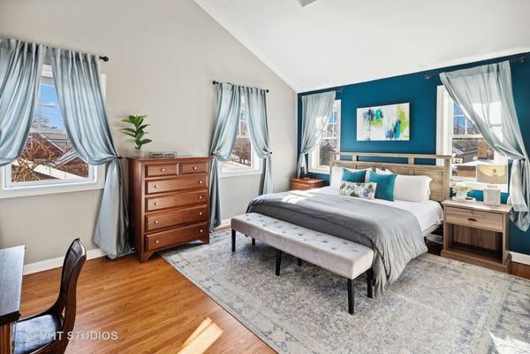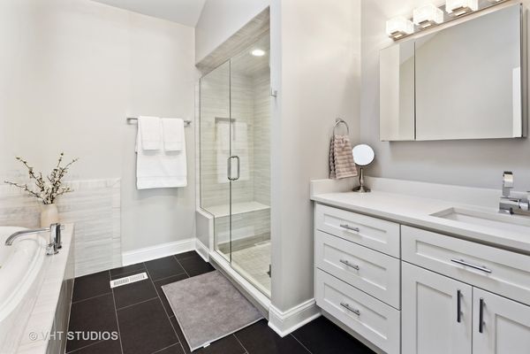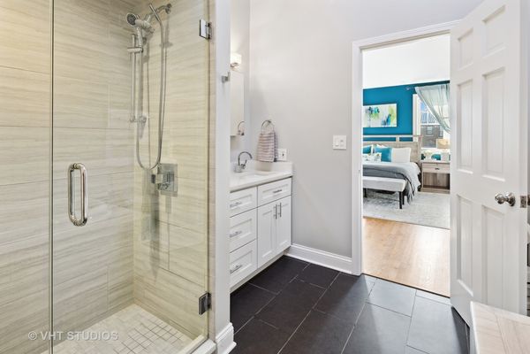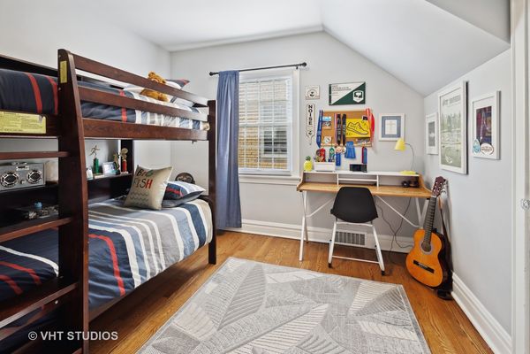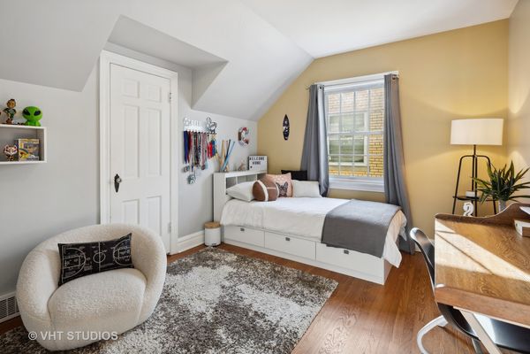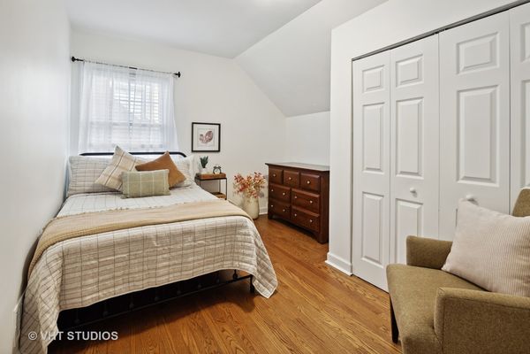6143 N Forest Glen Avenue
Chicago, IL
60646
About this home
***MULTIPLE OFFERS RECEIVED; HIGHEST & BEST DUE MONDAY (1/29) BY 2PM***Discover the home you've been waiting for in the heart of Sauganash! Nestled on one of the loveliest blocks north of Peterson, this beautiful English Tudor seamlessly blends traditional elegance with modern style! Boasting 2300 square feet across the 1st and 2nd floors, this sun-filled home delights with refinished oak floors, charming built-in cabinetry, white crown molding/woodwork, and abundant storage throughout! The main floor's well-designed, circular layout allows for an open, airy feel while maintaining a nice degree of separation between the bright inviting foyer, the charming living room, and the elegant formal dining room. The renovated kitchen is a chef's delight and features new appliances, pretty lighting, upgraded flooring, custom backsplash, quartz countertops, and a convenient peninsula/breakfast bar. The expansive, adjoining family room offers an additional dining area and a wall of lovely French doors offering picturesque views and access to the fabulous backyard! Upstairs, find 4 comfortable bedrooms, including a luxurious primary suite with spa-like bath, vaulted ceilings, and ample closets. The newly refinished basement is perfect for entertaining, featuring a great family room, a custom-built bar with beverage and wine coolers, as well as a half bath. The basement also includes a 5th bedroom, complete with an ensuite bath--ideal for guests or your home office! Brand new 2.5 car garage (with storage!), professional landscape/hardscape design and roof (2018)! New drain tile system (2019) and check valve flood control (2022)! Newer utilities, tankless water heater (2019) and so much more. Just steps to top-rated schools, wonderful parks, biking/walking trails, and all that Sauganash has to offer! Showings begin 1/25. Please contact Kristen directly for details.
