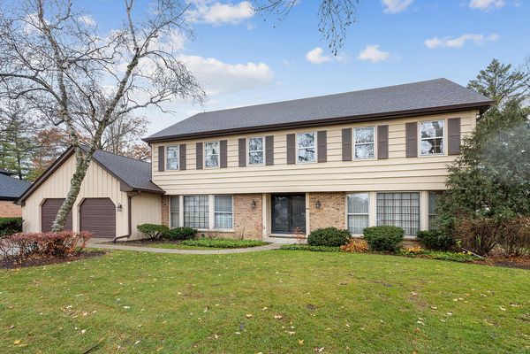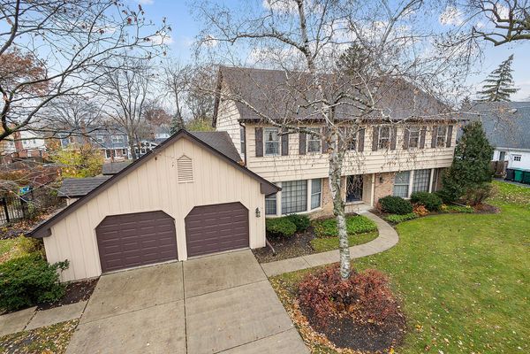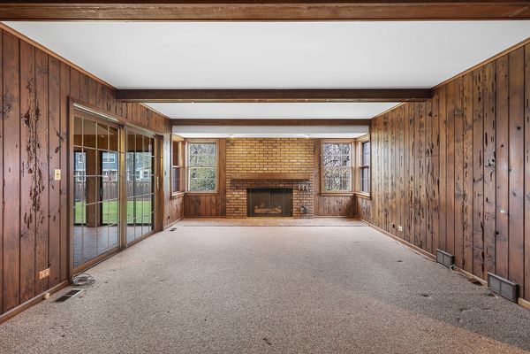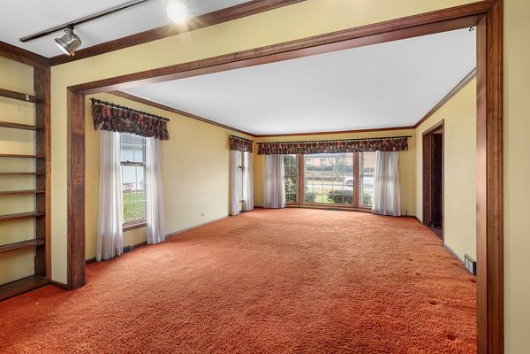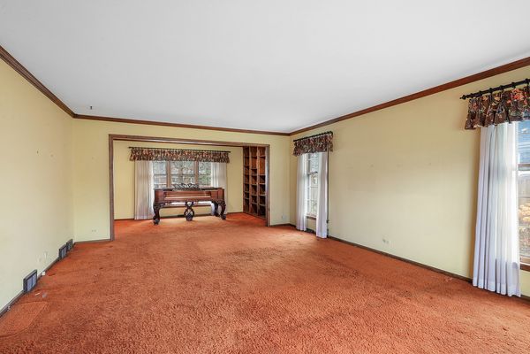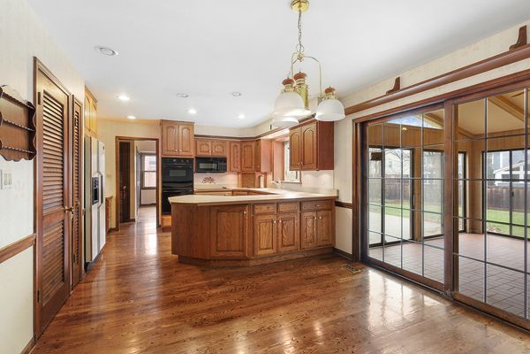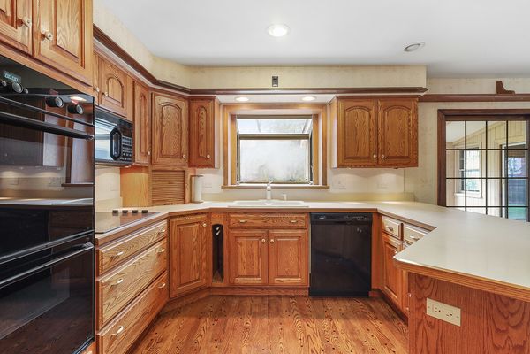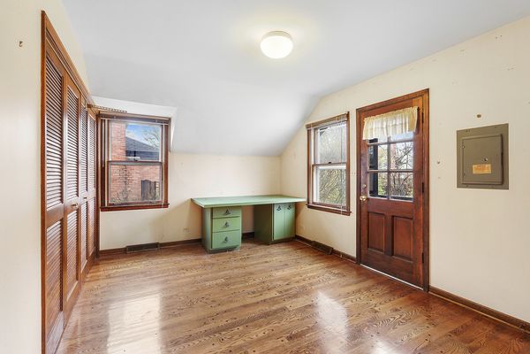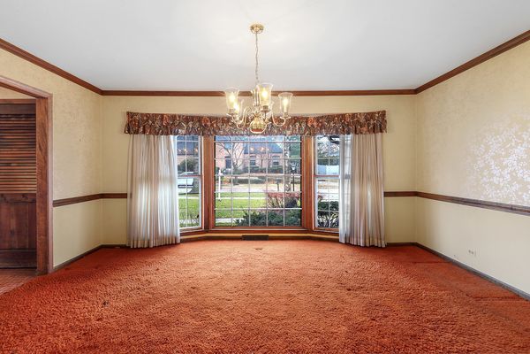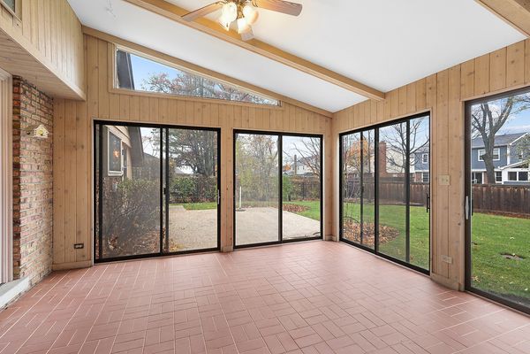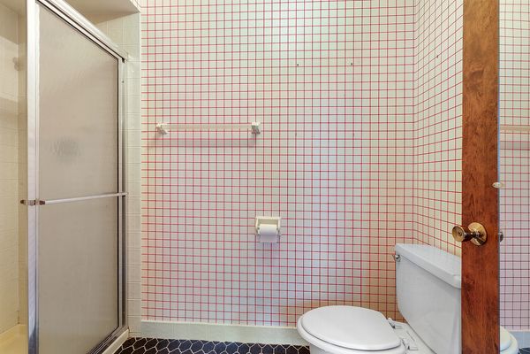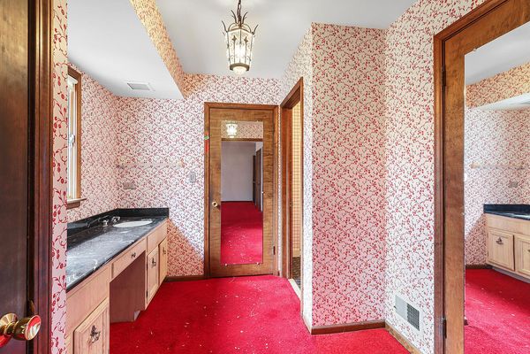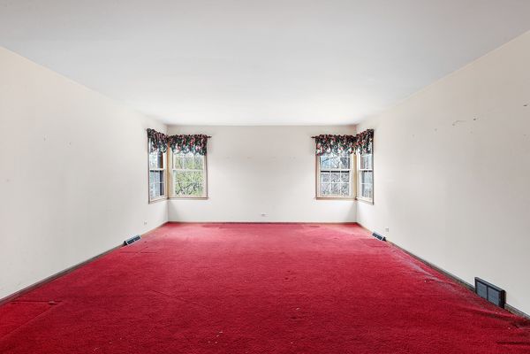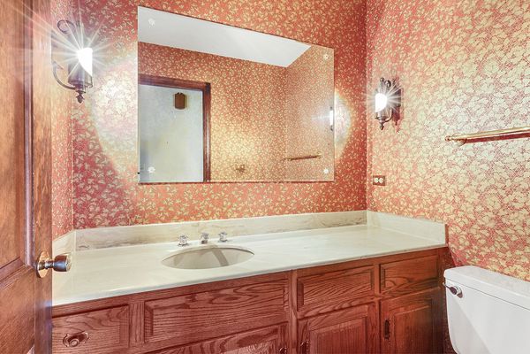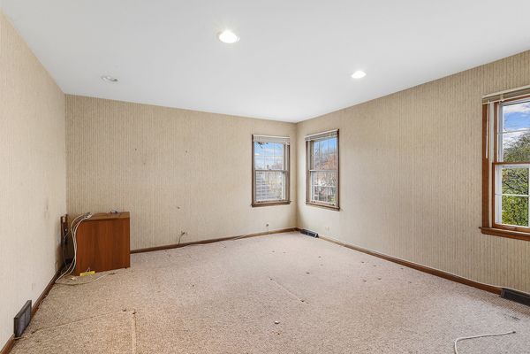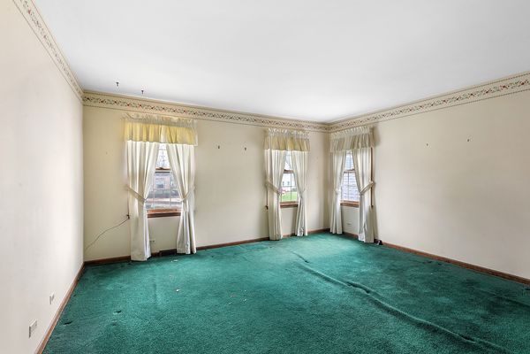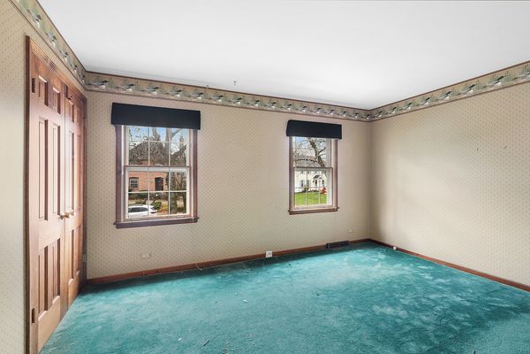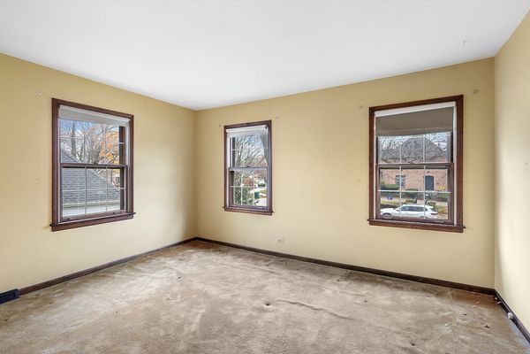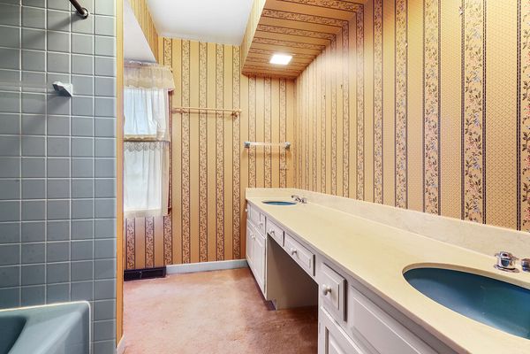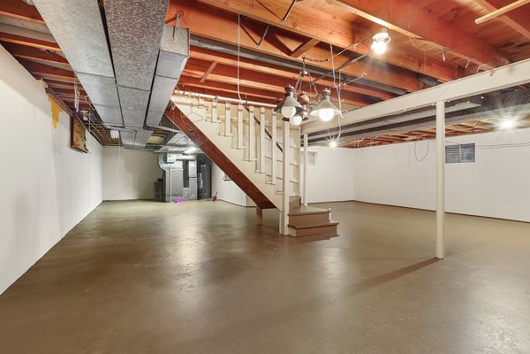Additional Rooms
Bedroom 5, Recreation Room
Appliances
Double Oven, Microwave, Dishwasher, Refrigerator, Disposal, Cooktop
Square Feet
3,269
Square Feet Source
Survey
Attic
Pull Down Stair, Unfinished
Basement Description
Unfinished, Crawl
Basement Bathrooms
No
Basement
Full
Bedrooms Count
5
Bedrooms Possible
5
Dining
Separate
Disability Access and/or Equipped
No
Fireplace Location
Family Room
Fireplace Count
1
Fireplace Details
Wood Burning, Gas Starter
Baths FULL Count
2
Baths Count
3
Baths Half Count
1
Interior Property Features
Bar-Wet, Hardwood Floors, First Floor Laundry, Built-in Features, Walk-In Closet(s)
LaundryFeatures
In Unit ,Sink
Total Rooms
10
room 1
Type
Bedroom 5
Level
Second
Dimensions
11X14
Flooring
Carpet
Window Treatments
Blinds
room 2
Type
Recreation Room
Level
Basement
Dimensions
30X43
Flooring
Other
Window Treatments
None
room 3
Level
N/A
room 4
Level
N/A
room 5
Level
N/A
room 6
Level
N/A
room 7
Level
N/A
room 8
Level
N/A
room 9
Level
N/A
room 10
Level
N/A
room 11
Type
Bedroom 2
Level
Second
Dimensions
13X15
Flooring
Carpet
Window Treatments
Blinds
room 12
Type
Bedroom 3
Level
Second
Dimensions
15X15
Flooring
Carpet
Window Treatments
Blinds
room 13
Type
Bedroom 4
Level
Second
Dimensions
11X14
Flooring
Carpet
Window Treatments
Blinds
room 14
Type
Dining Room
Level
Main
Dimensions
12X16
Flooring
Carpet
Window Treatments
Curtains/Drapes
room 15
Type
Family Room
Level
Main
Dimensions
15X23
Flooring
Carpet
Window Treatments
None
room 16
Type
Kitchen
Level
Main
Dimensions
10X14
Flooring
Hardwood
Window Treatments
None
Type
Eating Area-Table Space, Pantry-Closet
room 17
Type
Laundry
Level
Main
Dimensions
10X15
Flooring
Hardwood
Window Treatments
Blinds
room 18
Type
Living Room
Level
Main
Dimensions
15X30
Flooring
Carpet
Window Treatments
Curtains/Drapes
room 19
Type
Master Bedroom
Level
Main
Dimensions
15X21
Flooring
Carpet
Window Treatments
Blinds
Bath
Full
