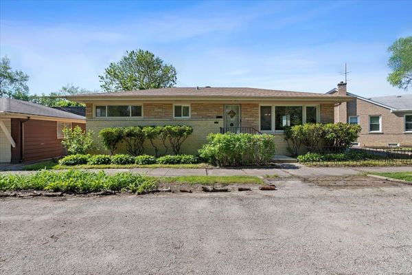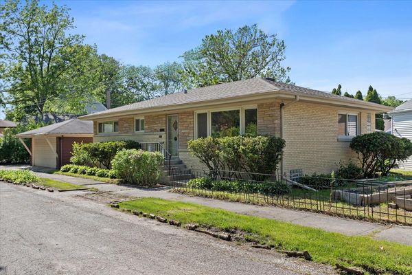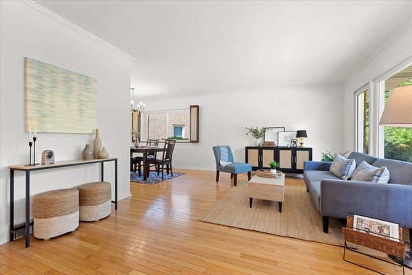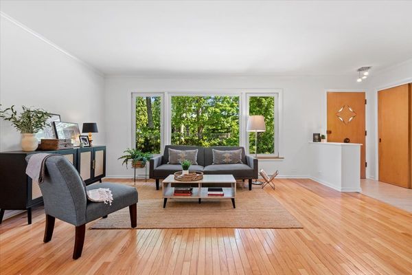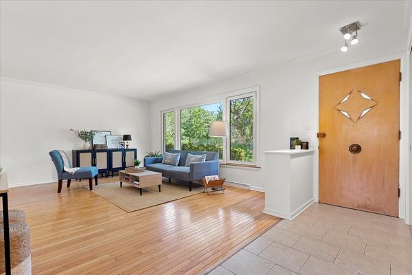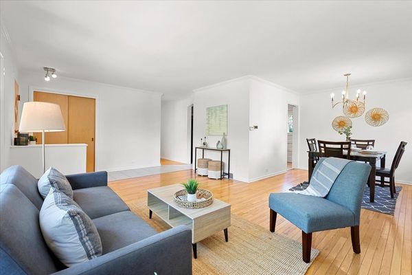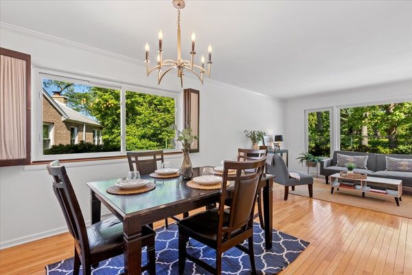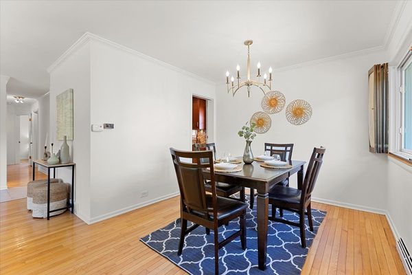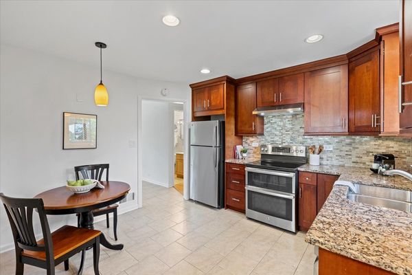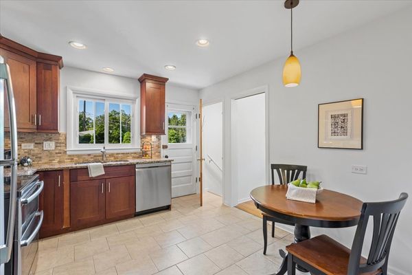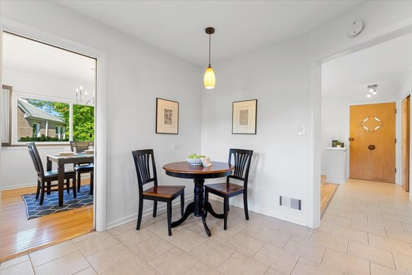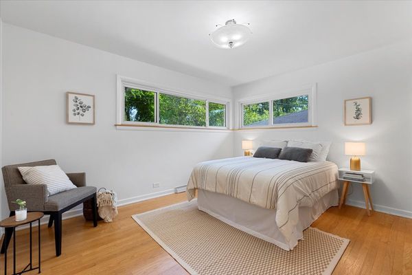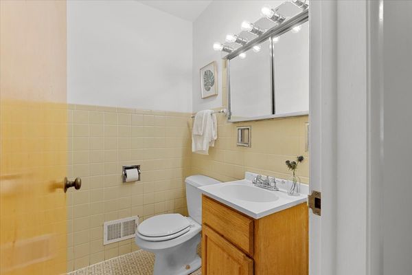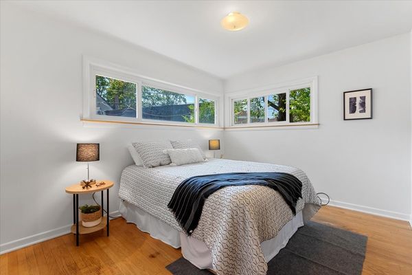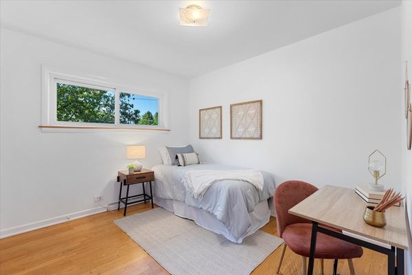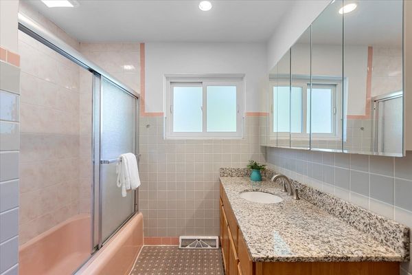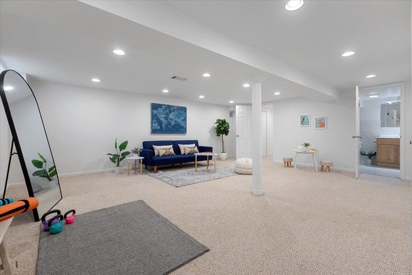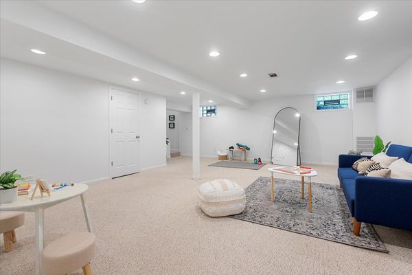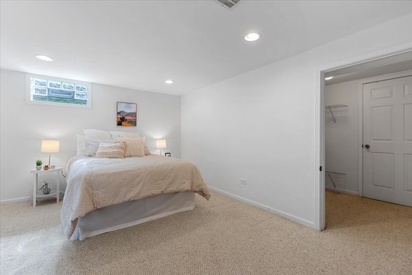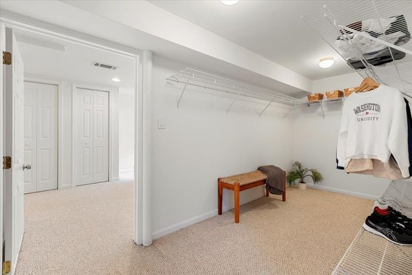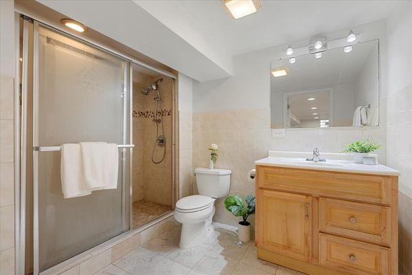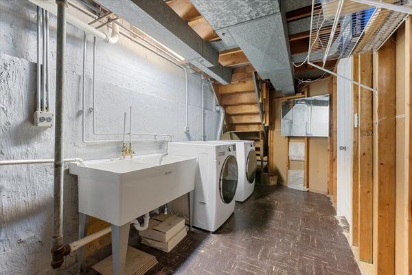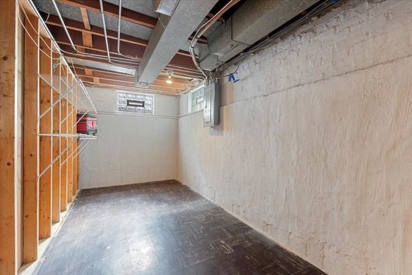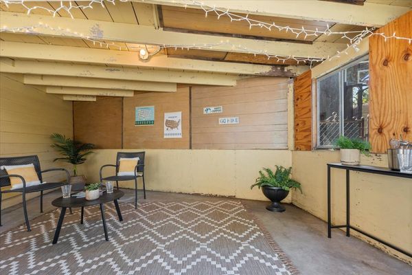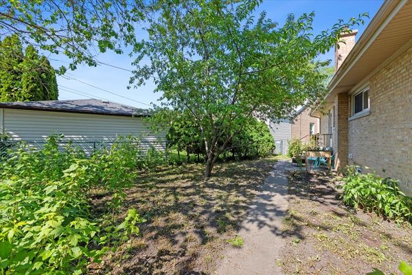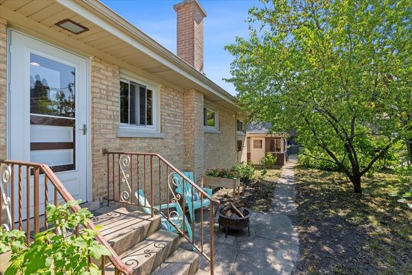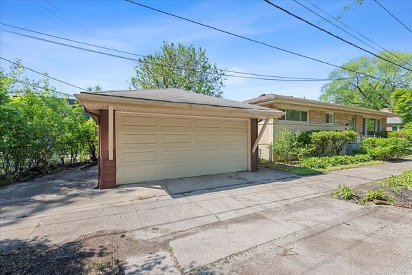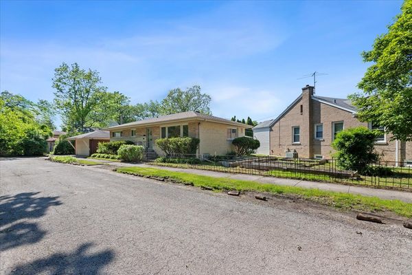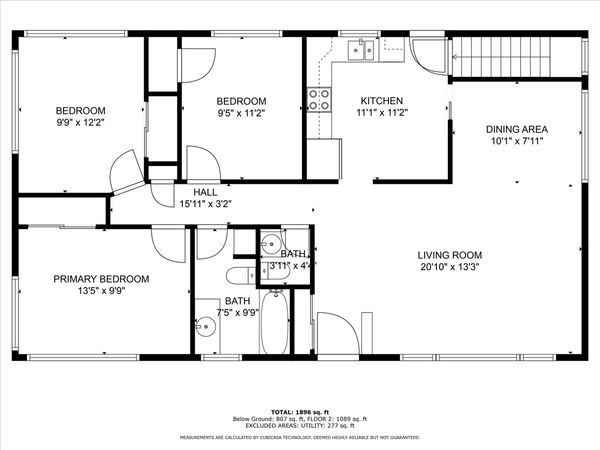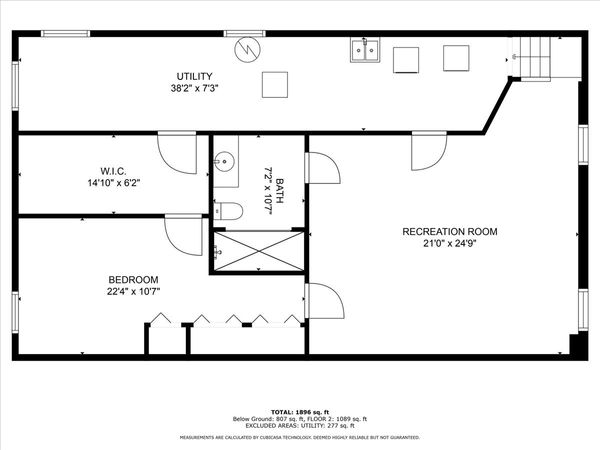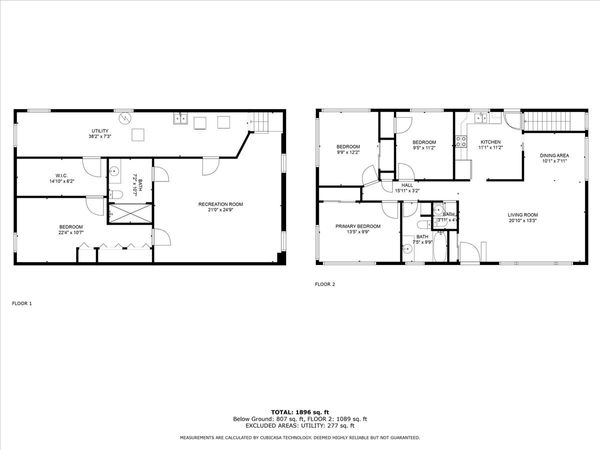6138 N Hamlin Avenue
Chicago, IL
60659
About this home
Well maintained all brick 4BR/2.1BA home with detached 2 car garage and extra flex space 3-season room in very private location - nestled at the end of the street - a quiet dream with views overlooking beautiful park scenery. Freshly painted throughout and ready for you to move-in and make memories! Open floorplan with beautiful hardwood floors throughout the main level. Large Living Room flooded with natural light flows flawlessly to the Dining Room perfect for your entertainment needs. Enjoy the updated Eat-in Kitchen with custom cabinetry, stainless steel appliances, granite countertop and undermount sink. 3 sizable bedrooms, 1 full Bathroom, and 1 half-bath powder room completes the main level. Extra-large and spacious lower level with expansive recreation room, laundry room with storage, and bonus room used as a 4th bedroom with generously sized walk-in closet and updated full bathroom. This home is much larger than it appears. The unique lot affords the wonderful opportunity for your green-thumb to harvest raised bed garden for your farm-to-table enjoyment. Steps to highly sought after award-winning Blue Ribbon and Golden Apple schools: Solomon (Preschool and K-8), Northside College Prep, Northtown Academy. Conveniently located with easy access to parks & playgrounds, North Park Village Nature Center, Peterson Park, shopping (Whole Foods, Target, etc.) and good eats at local favorites Bryn Mawr Breakfast Club, Dairy Star and Bunny Hutch Novelty Golf and Games. New Dishwasher 2024. New Washer + Dryer 2023. New HVAC 2023. Make this home yours now!
