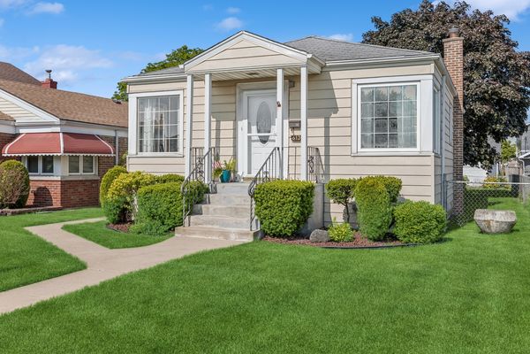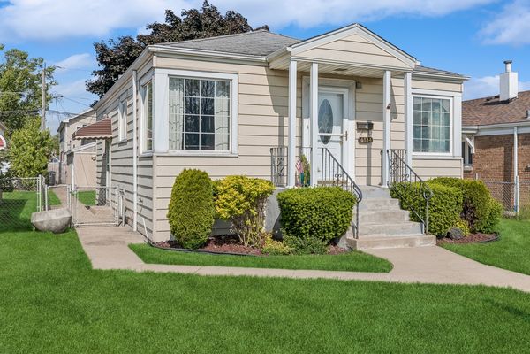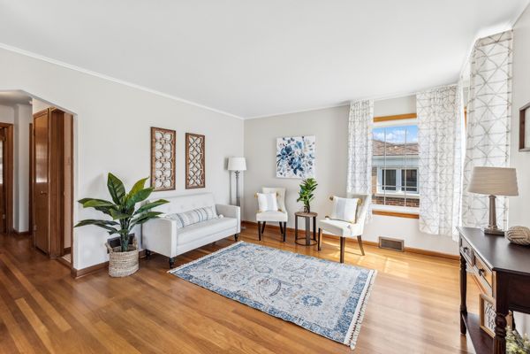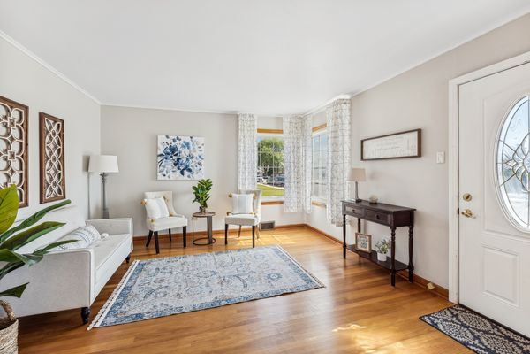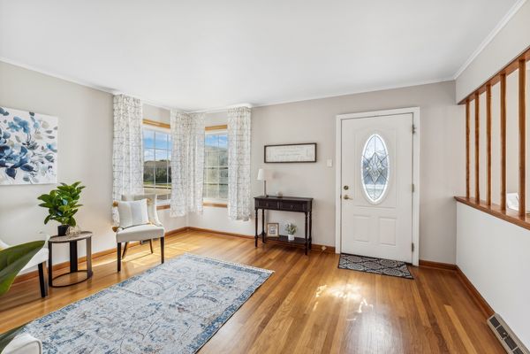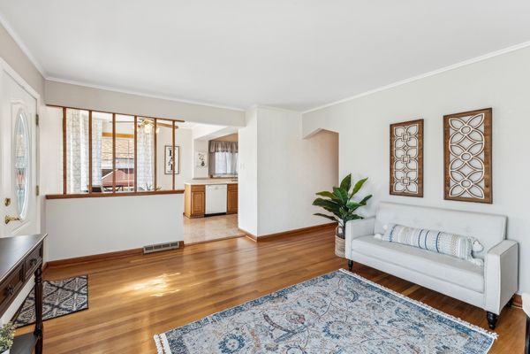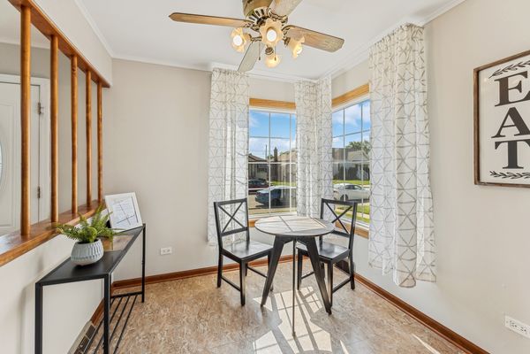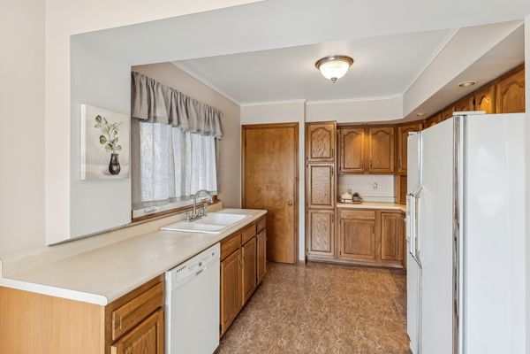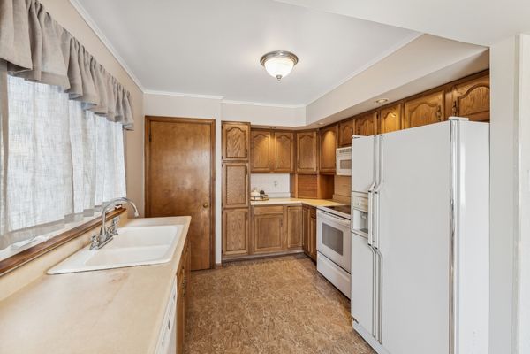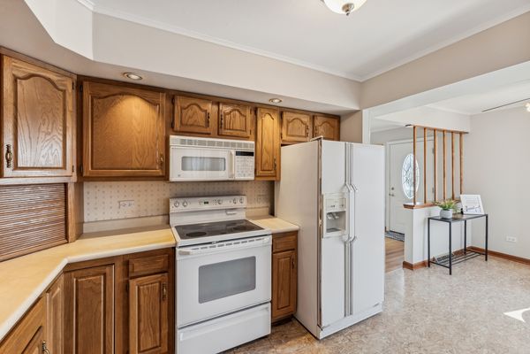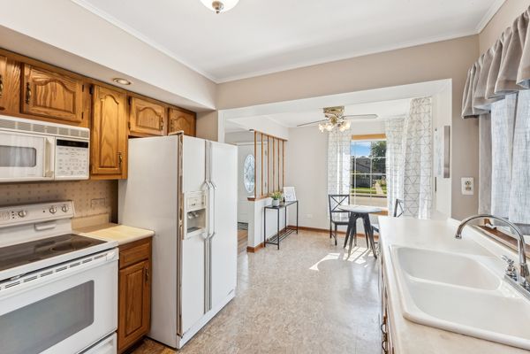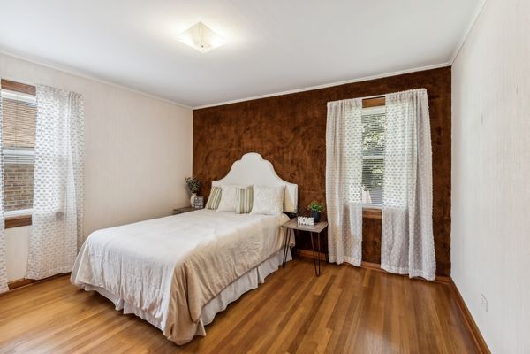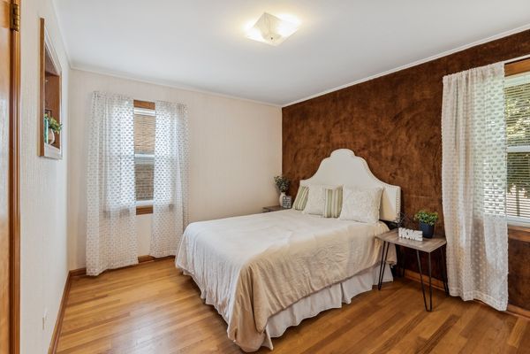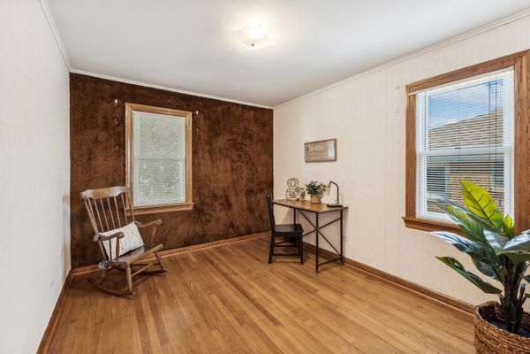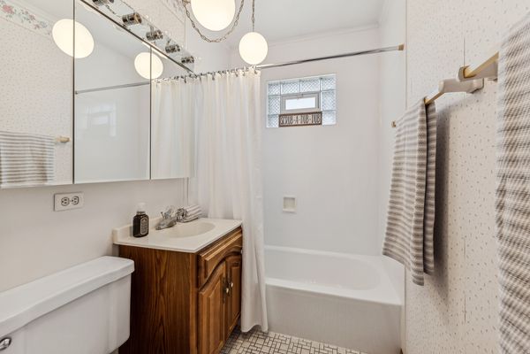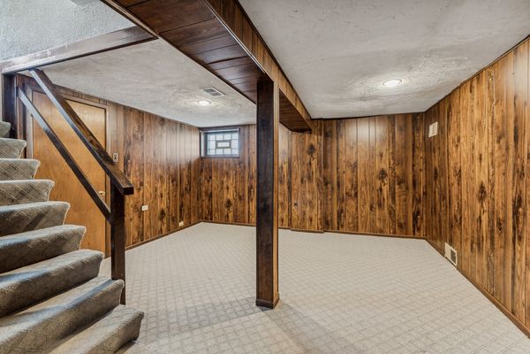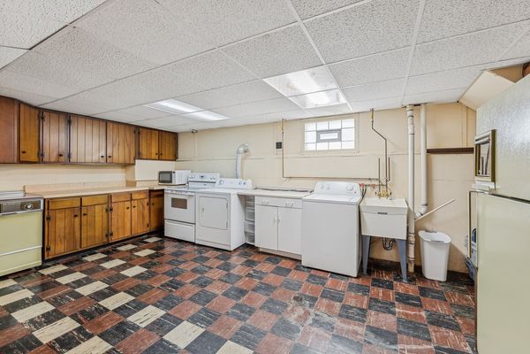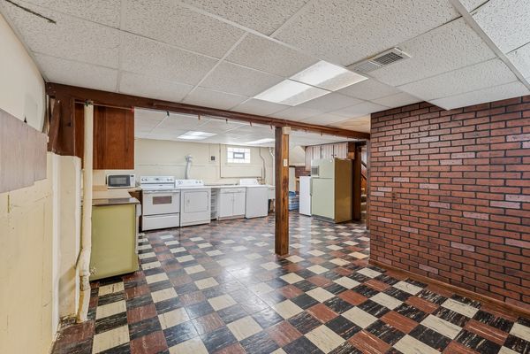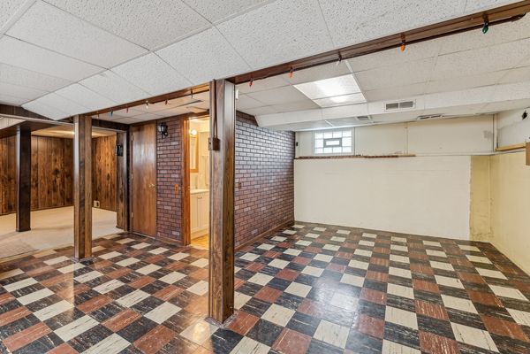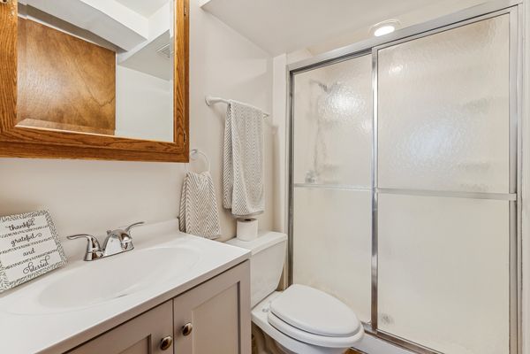6134 S Neenah Avenue
Chicago, IL
60638
About this home
Welcome to your charming oasis in the heart of Chicago's Clearing neighborhood! This delightful raised ranch offers the perfect canvas for creating your dream home. Situated on an extra wide lot, this 2 bedroom, 2 bath residence exudes character and charm at every turn. As you step inside, you'll be greeted by the warmth of hardwood floors that flow throughout the main level. The kitchen, living room, and dining area are thoughtfully laid out to allow you to unwind or entertain. The bedrooms are generously sized, offering comfort and tranquility for restful nights. Downstairs, the partially finished basement offers endless possibilities. Complete with an additional full bath, this basement presents the opportunity to add an extra bedroom or create a versatile space to suit your needs. Conveniently located in the basement is the laundry area along with an additional fridge, stove & dishwasher, which add to the potential for this to become a great in-law suite, perfect for accommodating guests or extended family members. Outside, the expansive lot provides plenty of room for outdoor enjoyment and relaxation. Whether you're hosting summer barbecues on the covered patio or simply enjoying a quiet evening under the stars, this backyard is sure to be your favorite spot to unwind. With its unbeatable location and endless potential, this charming home is just waiting for someone to make it their own. Don't miss your chance to turn your dreams into reality - schedule your showing today and discover the possibilities that await you in this Clearing gem!
