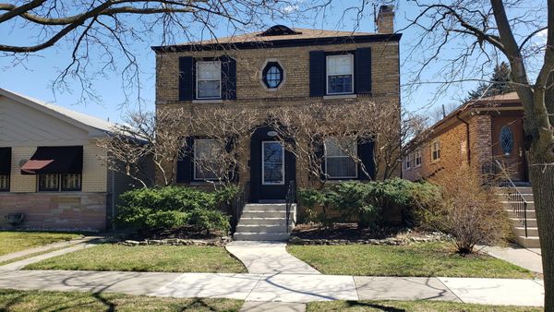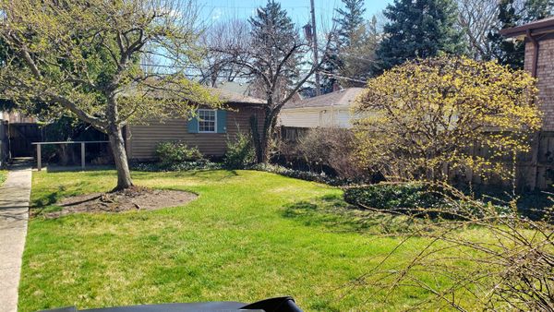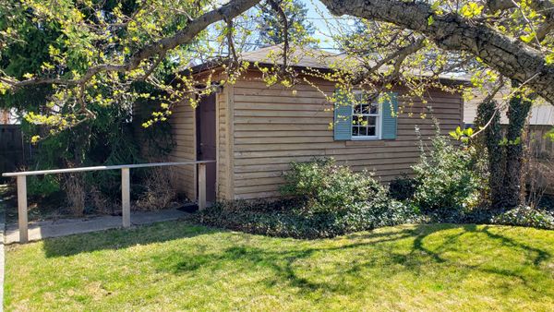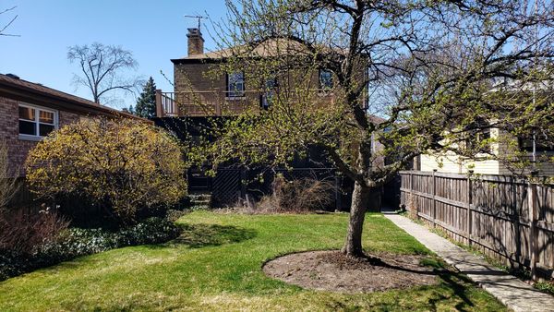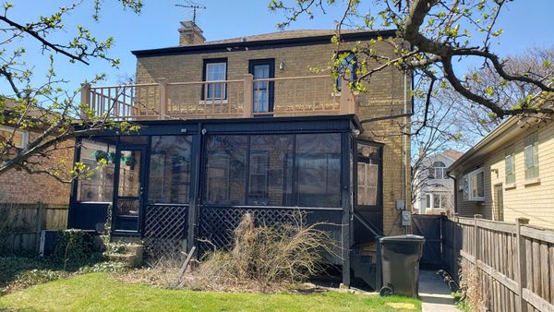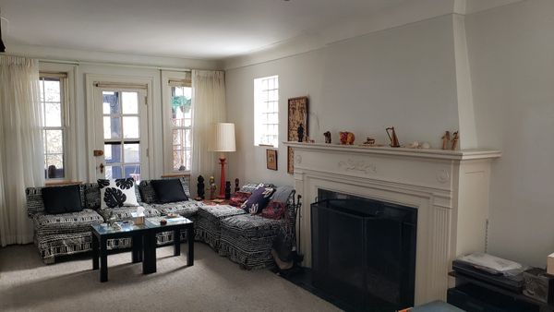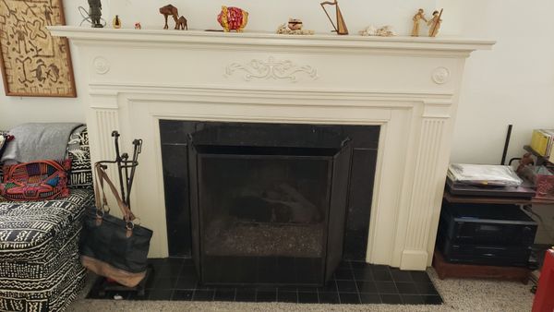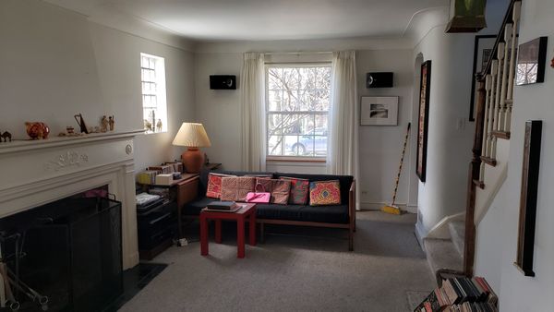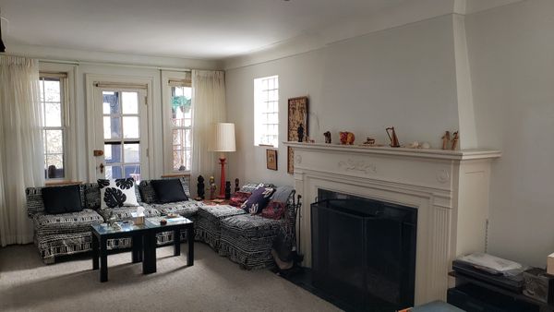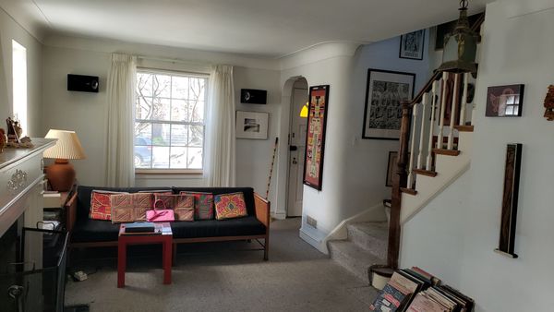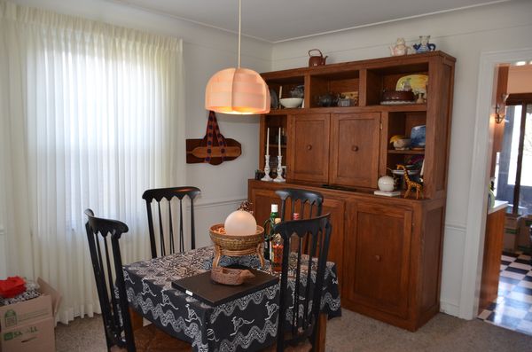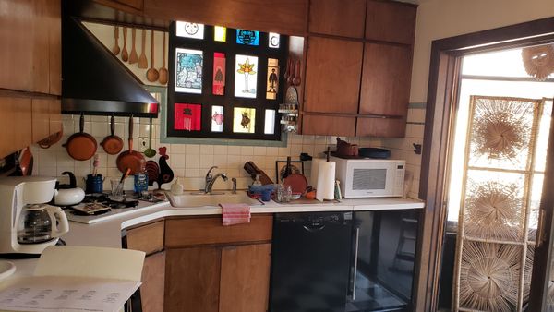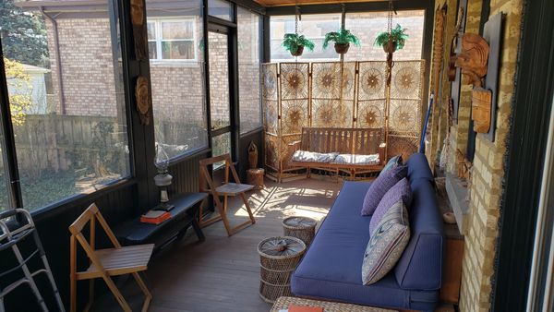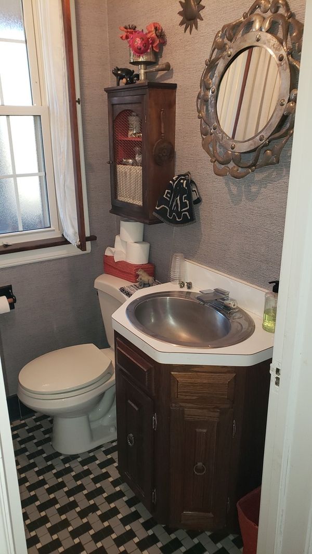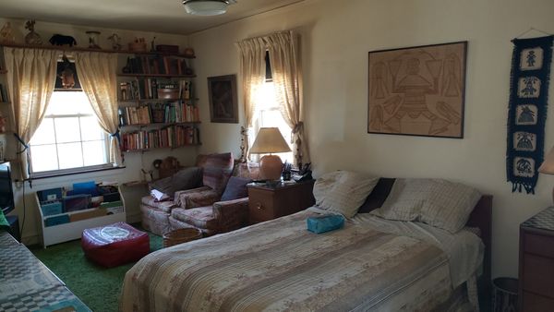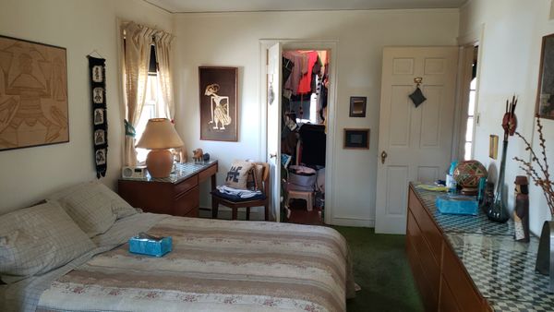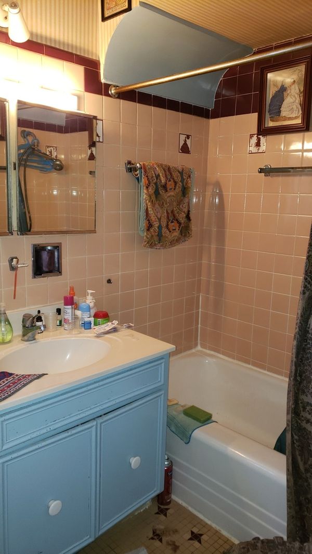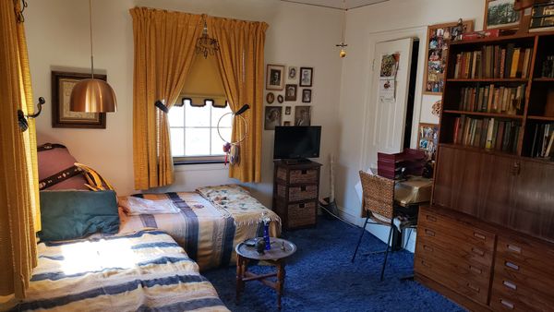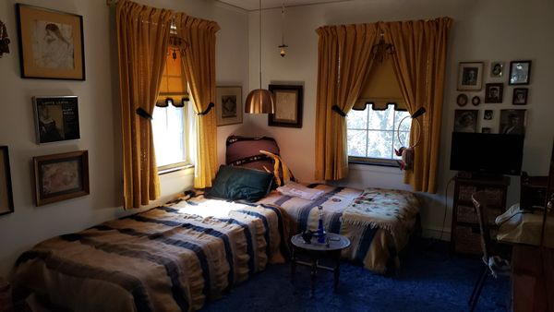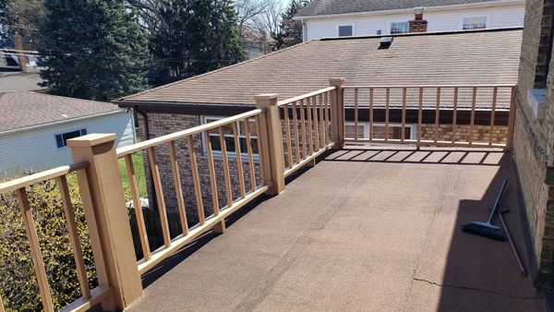6133 N Karlov Avenue
Chicago, IL
60646
About this home
WONDERFUL SAUGANASH PARK AREA. GREAT CURB APPEAL, 33 WIDE LOT. CHARMING SOLID MAINTAIN 1300 SQ/FT 2 BDRM BRICK COLONIAL KEPT IN ORGINIAL MAINTAIN SHAPE, PLASTER CROWN MOLDINGS, CARPET OVER HARDWOOD FLOORS, LIVING ROOM WITH A GAS FIREPLACE, KITCHEN WITH WOOD CABINETS WITH PATIO DOORS TO ENCLOSED REAR PORCH OVERLOOKING A SPACIOUS YARD WITH A 2CAR GARAGE. 1ST FLOOR HAS A 1/2 BATHROOM. 2 FL HAS 2 NICE SIZE BEDROOMS WITH FULL BATH. HALLWAY HAS EXTEROR DOOR TO A 22X7 BALCONEY OVER ENCLOSED PORCH AREA. . FULL UNFINISH BASEMENT WITH LAUNDRY AND XTRA TOLIET . STEEL BEAM, REPLACED WINDOWS THROUGHOUT, TUCKPOINTING AND ROOF REDONE OVER THE YEARS. FLOOD CONTROL. 100AMP CIRCUIT BREAKERS, WHAT A YARD HUGE !! MAYBE PERFECT TIME TO DO A NICE 2 STORY ADDITION , 2CAR GARAGE IS OFFSET ALLOWING PLENTY OF ROOM TO BRING IN LARGE CONTRUCTION EQUIPMENT OR A FANTASTIC YARD FOR KIDS AND PETS.
