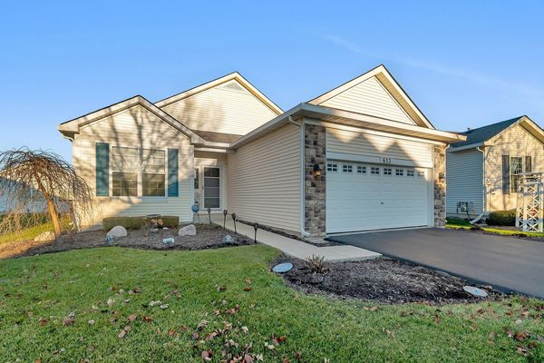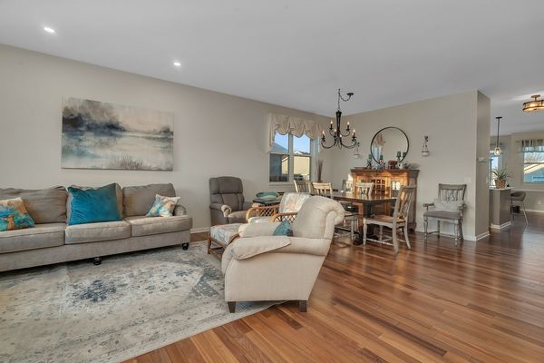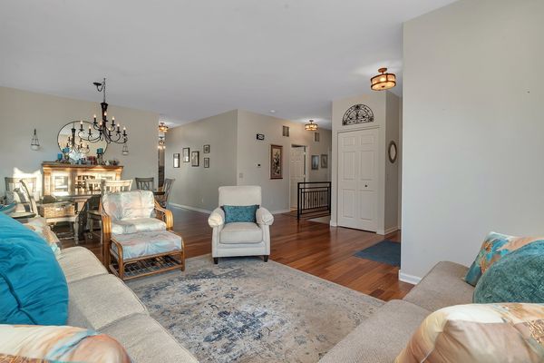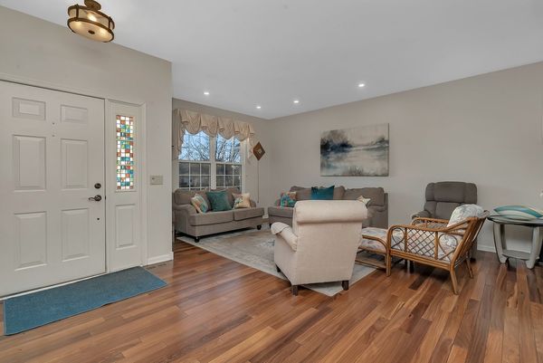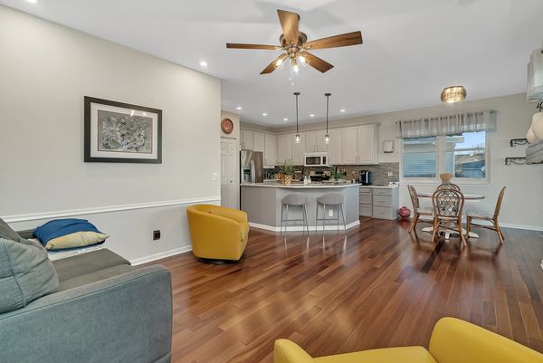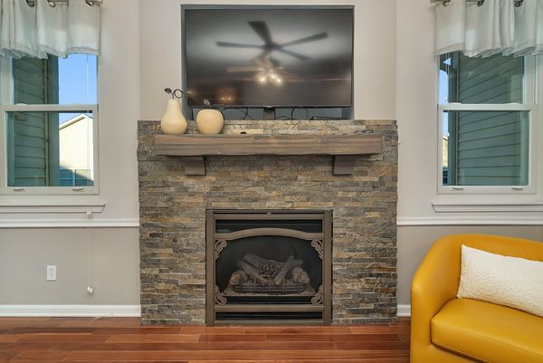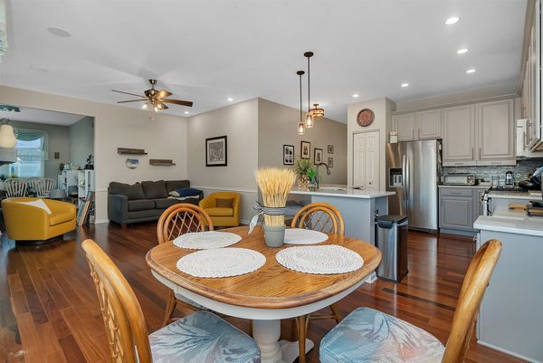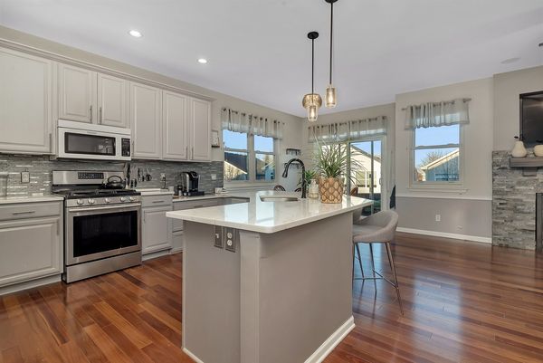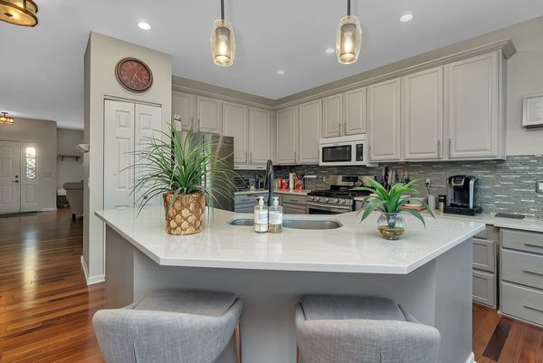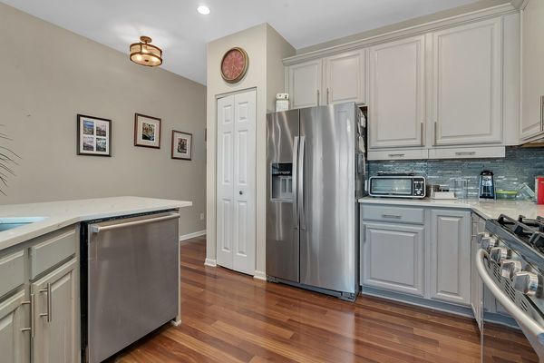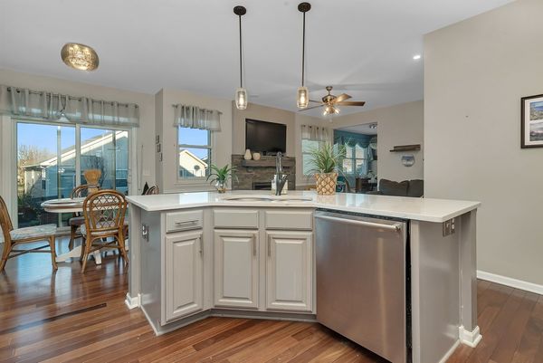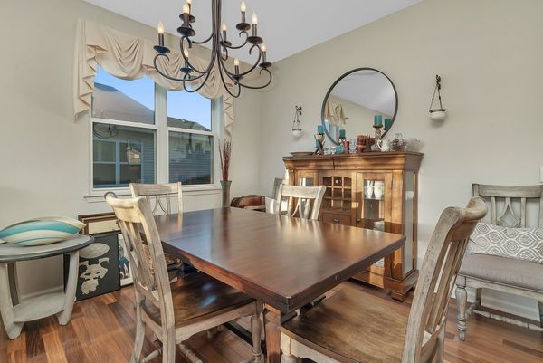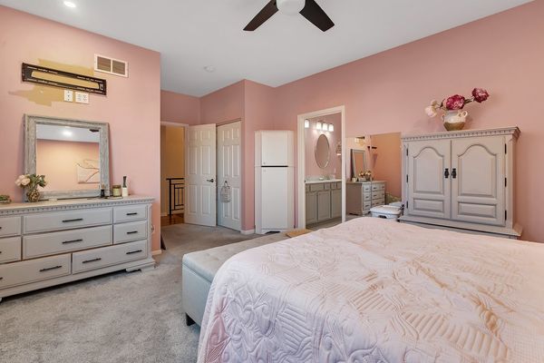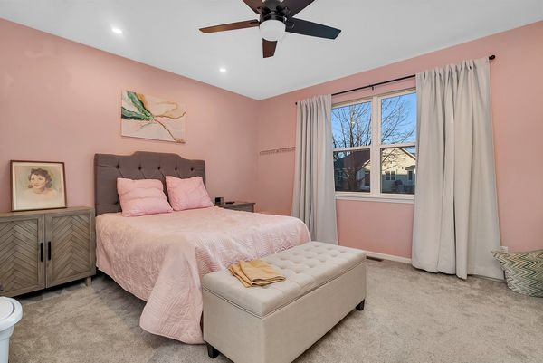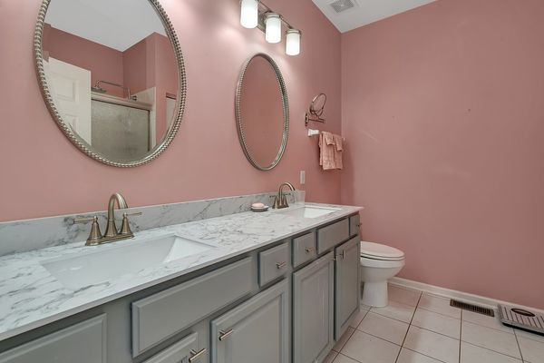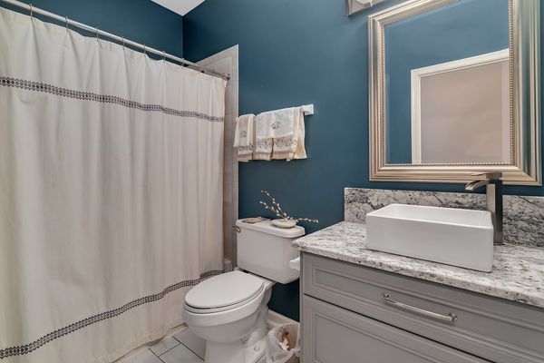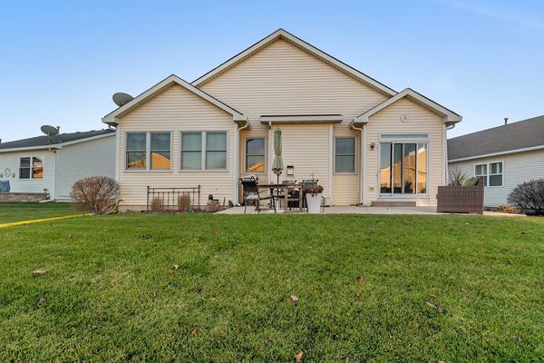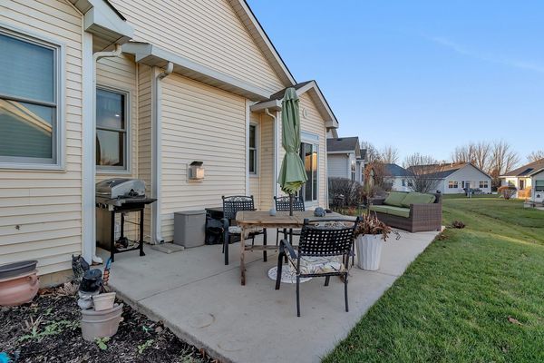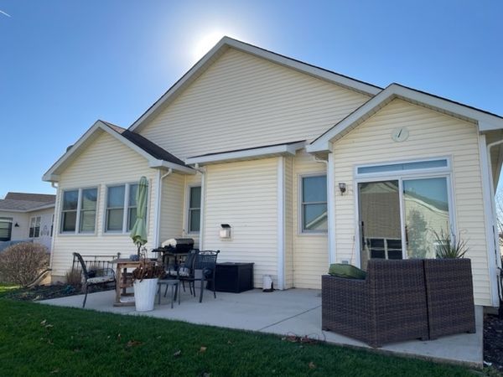613 Pierport Lane
Romeoville, IL
60446
About this home
Welcome to this charming 3-bedroom, 2.5-bathroom ranch-style home nestled in the desirable Grand Haven 55+ gated community. This residence offers a perfect blend of comfort, style, and functionality. As you step through the front door, you'll be greeted by a warm and inviting ambiance. The spacious living area boasts an oversized layout, providing ample space for both relaxation and entertainment. The kitchen, recently renovated within the last 4 years, features modern finishes and top-of-the-line appliances, making it a culinary delight for the home chef. The master bedroom is a tranquil retreat with its own in-suite bathroom, and two additional bedrooms provide flexibility for guests or use as a home office. The bathrooms have all been tastefully updated in the past four years, showcasing contemporary design and functionality. A highlight of this property is the 3/4 finished basement, offering additional living space and providing a perfect spot for a recreational room or extra storage. The cozy sunroom is an ideal spot to unwind, offering a peaceful atmosphere and plenty of natural light. Situated in a quiet and secure gated community, this home ensures peace of mind and a serene living environment. Residents can enjoy the plethora of amenities, creating a lifestyle that combines relaxation and recreation. This property truly epitomizes the best of 55+ living, with its well-maintained interiors, recent renovations, and a neighborhood filled with endless opportunities for leisure. Did I mention there are 2 great golf courses just minutes away?!?!? Don't miss the chance to experience this delightful home - schedule a viewing today and see for yourself the charm and comfort it has to offer. Sold AS-IS
