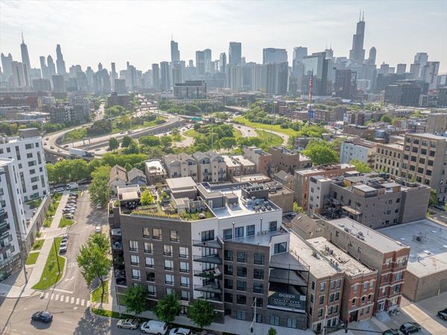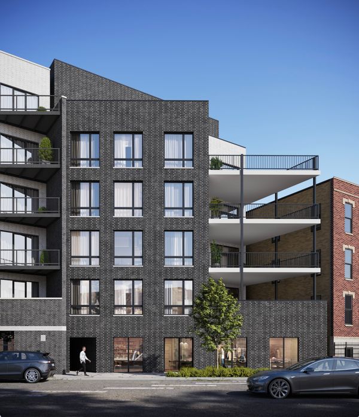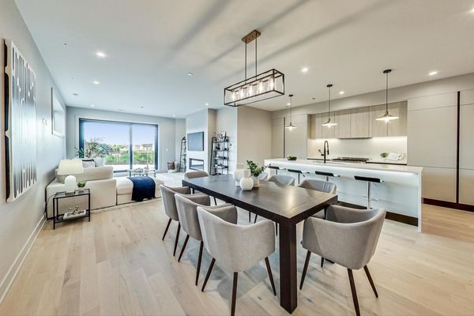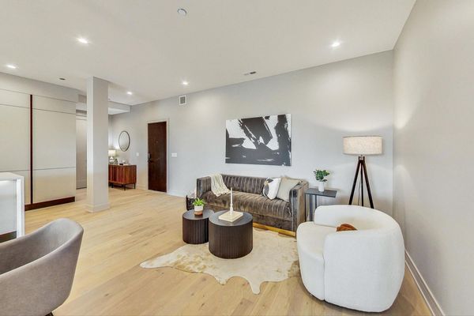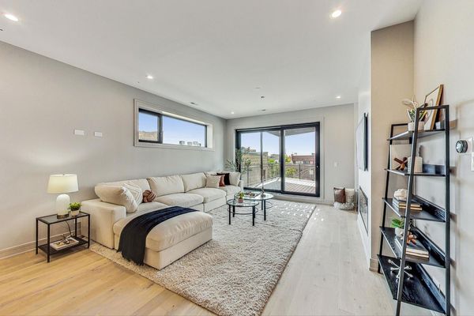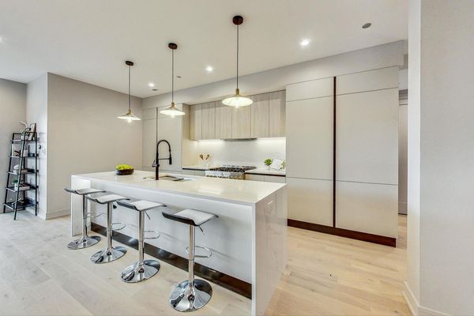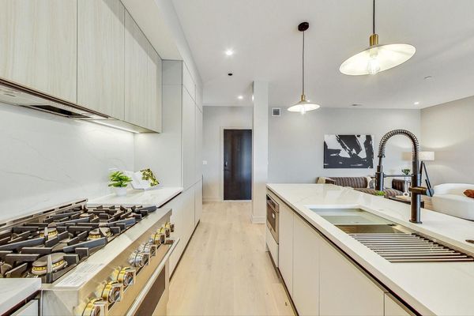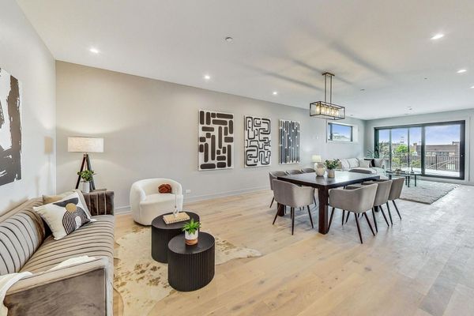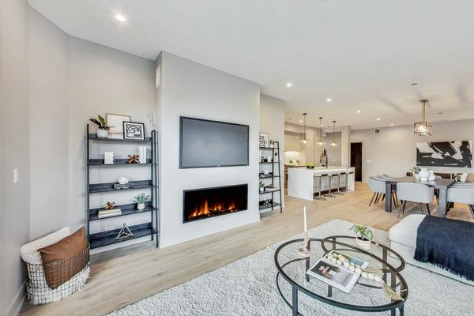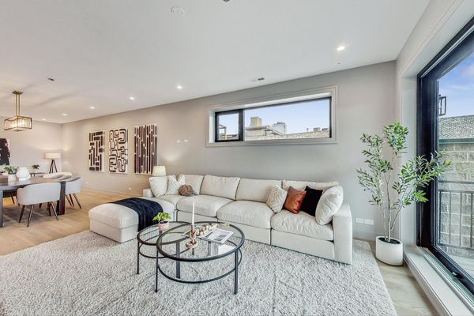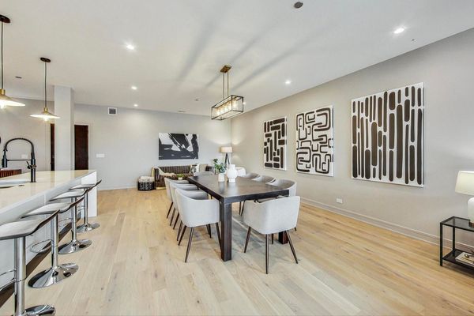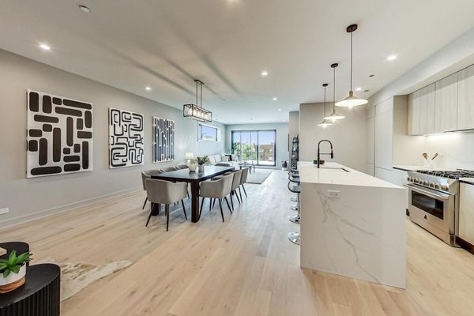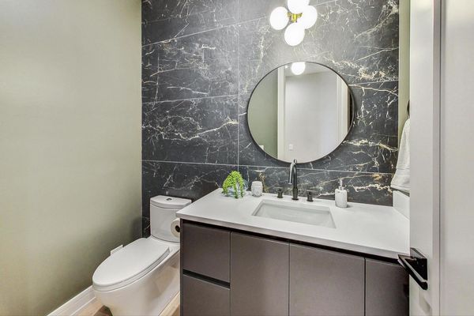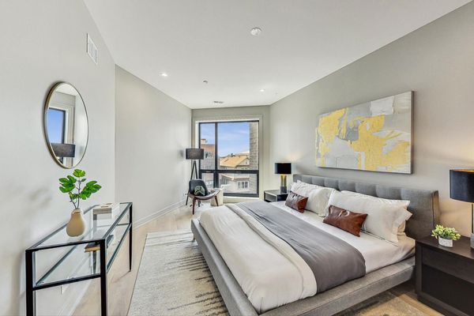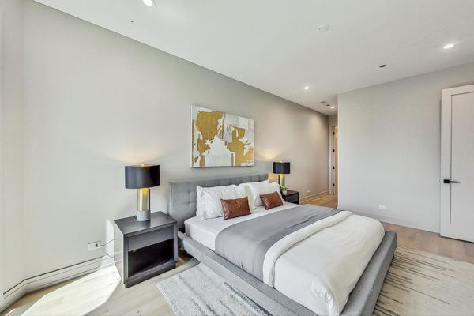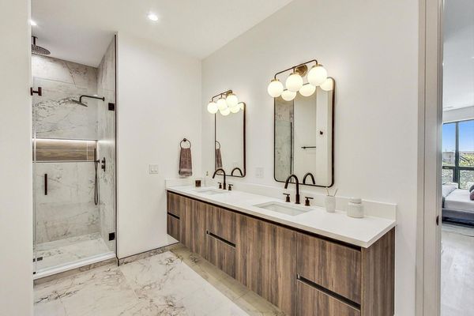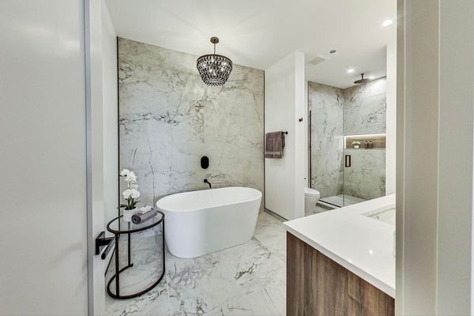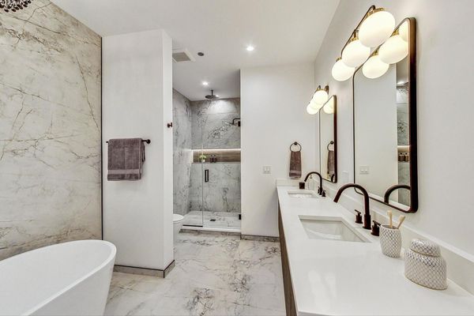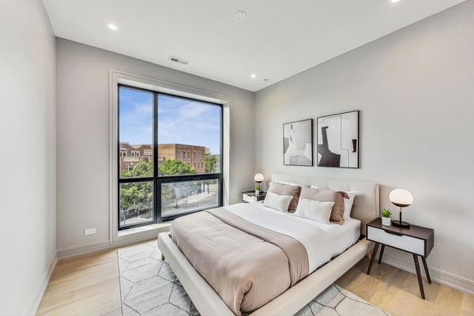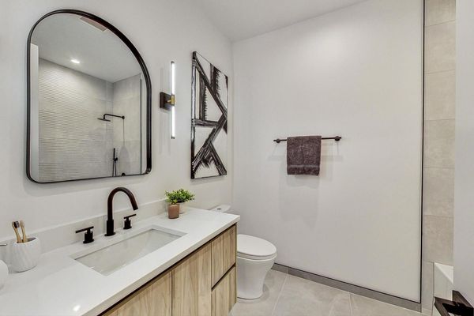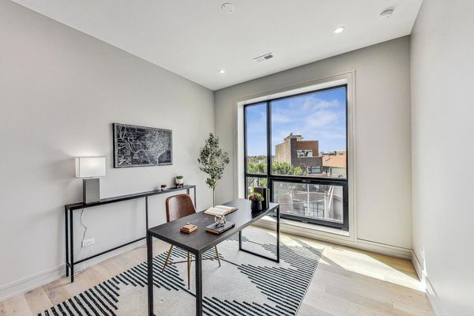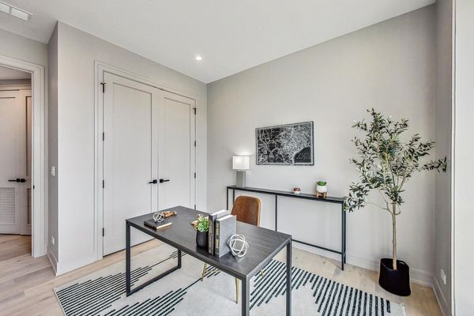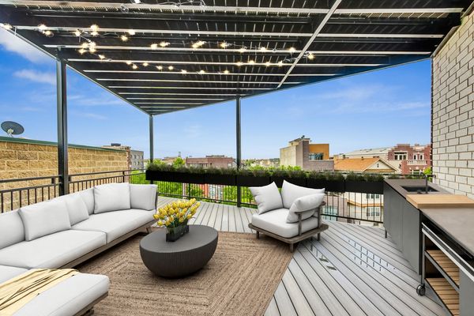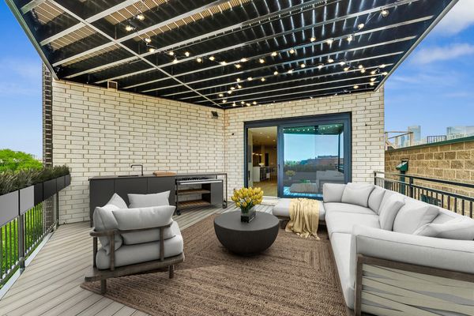613 N Ogden Avenue Unit 2W
Chicago, IL
60642
About this home
Welcome to Ogden Haus, a stunning collection of boutique condominiums coming soon to West Town. This is contemporary living at its finest, an elevator building offering oversized 3 bedroom 2.5 bathroom floor plans. A state-of-the-art designer kitchen featuring a generous eat-in island, custom Scavolini cabinetry, integrated modern appliances, and premium quartz countertops. With white oak hardwood floors and expansive European tilt windows, sunlight permeates every corner of the space. Bathrooms feature custom vanities, designer selected light fixtures and beautiful modern tiles. The master bathroom goes above and beyond, with radiant heated flooring, a spacious spa-inspired walk-in rain shower, double vanity sink and a separate large freestanding soaker tub. Individual balconies for each residence provides a personal retreat amid the vibrant neighborhood. Equipped with a high-efficiency furnace, smart thermostat, and in-unit laundry. As a finishing touch, each unit includes one heated garage parking space. While it's considered a West Town location, Ogden Haus is ideally situated near West Loop, River West and Fulton Market. Each of which has their neighborhood charm and contributes to the city experience with shopping, dining, nightlife and much more! Currently under construction, anticipated delivery Summer 2024.
