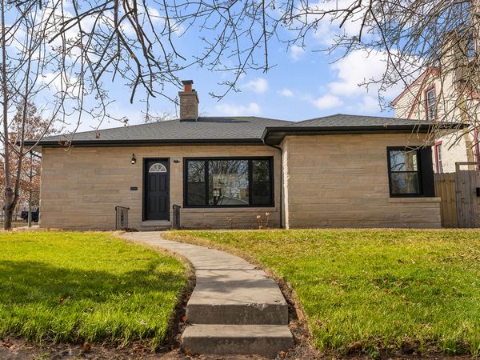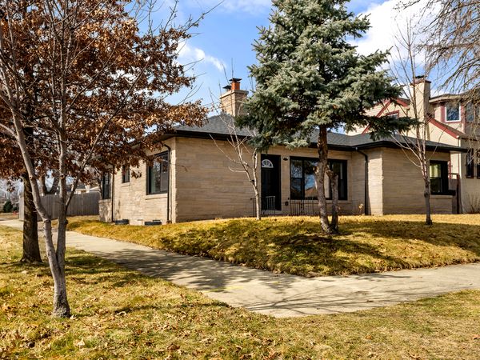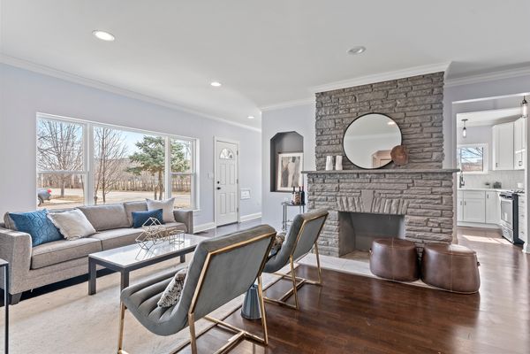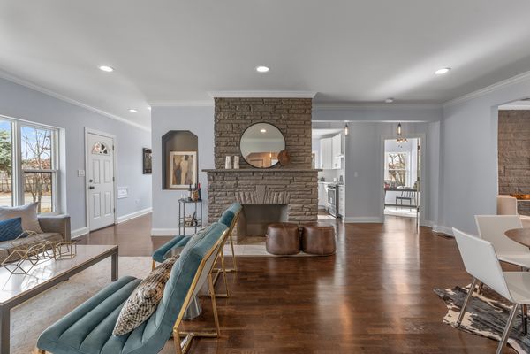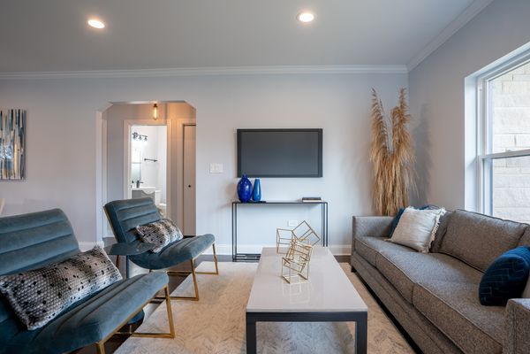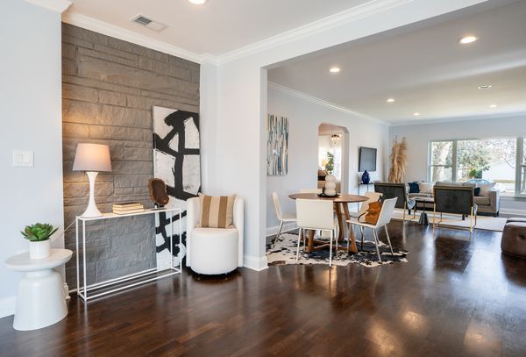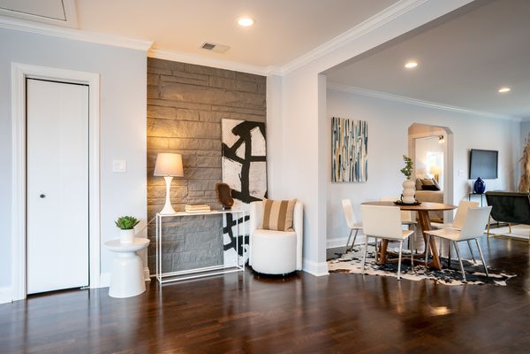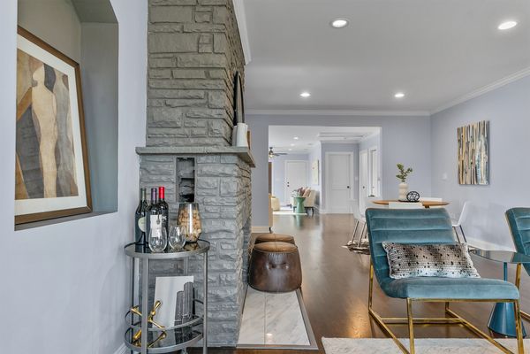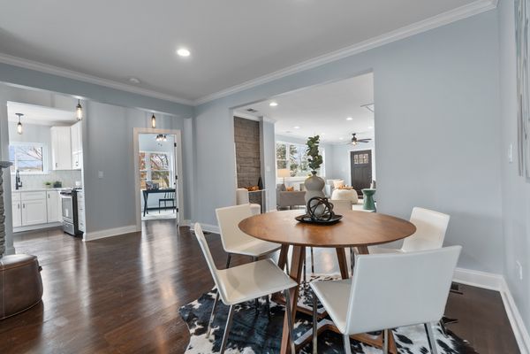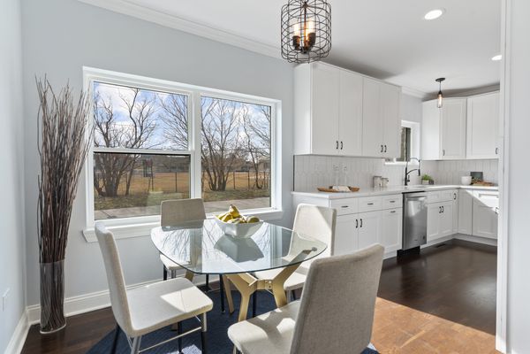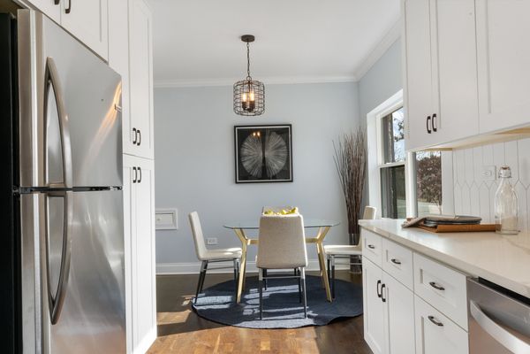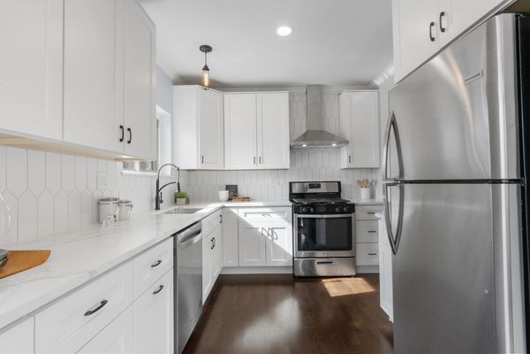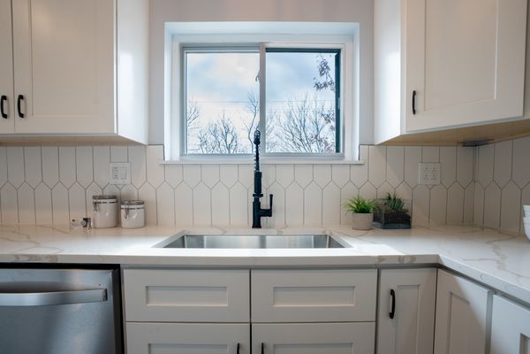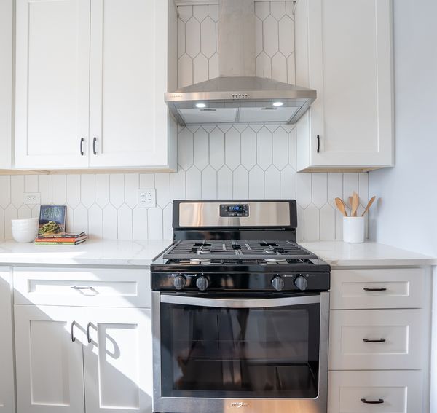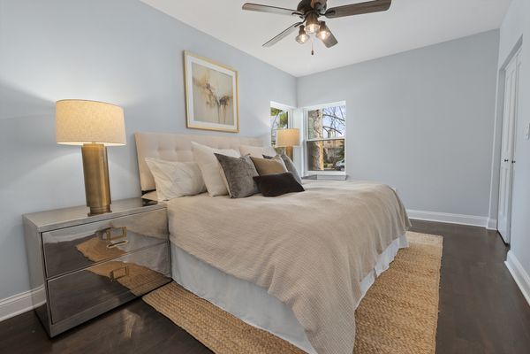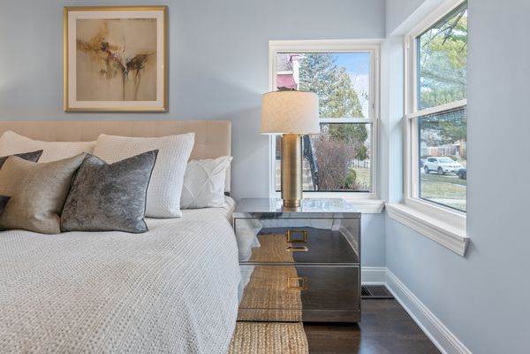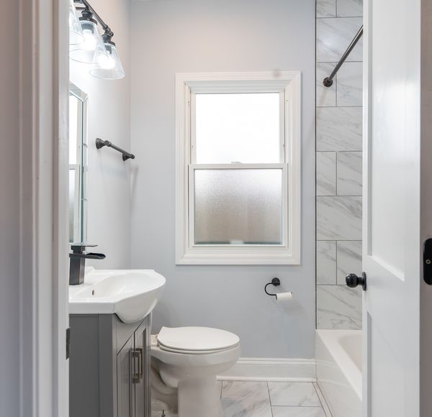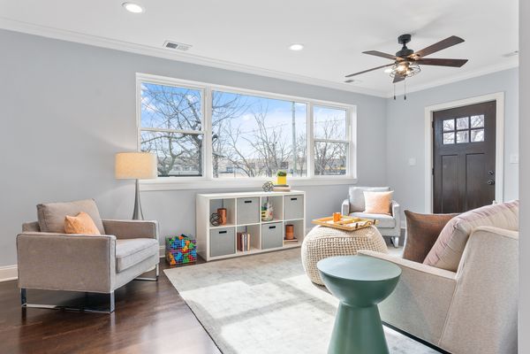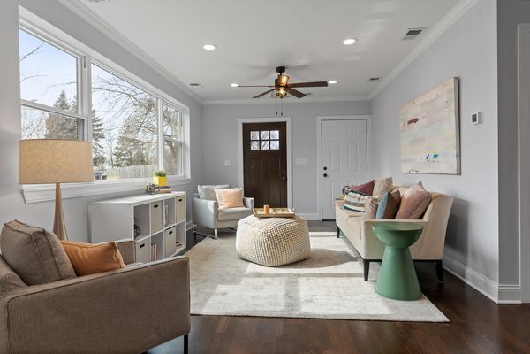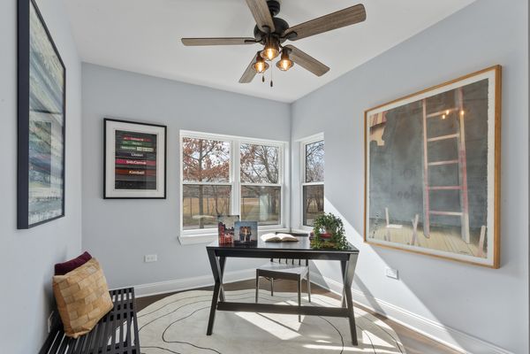6128 N Olcott Avenue
Chicago, IL
60631
About this home
Rarely listed, newly renovated ranch-style home nestled in the charming neighborhood of Norwood Park! With long time love & care by the original owner, this top-to-bottom rehabbed, true limestone home sits on a spacious double-lot and boasts a perfect blend of today's aesthetic with mid-century modern vibes. Every inch of this home has been updated to fit the needs and wants of today's discerning buyer. The open floor plan is illuminated with natural light streaming through large, south-facing windows. Multiple living spaces complete with two dining areas, a statement fireplace, and hardwood floors throughout the home. The brand new, walkthrough kitchen has all the modern amenities - breakfast nook, white quartz countertops, stainless steel appliances, sleek shaker-style cabinetry & matte black hardware - complimenting the flow of the floorplan. The home offers four bedrooms with spacious closets, and flexible layouts. A clean/dry basement is the perfect blank slate to create a new space to fit your needs. Additional highlights of this home include a large fenced-in backyard, perfect for some privacy with plenty of space for play, plus an attached two car garage... No need to lug anything through the rain or snow! Located on the quiet northwest side of the city, you'll enjoy easy access to parks, schools, and transportation option including the Harlem Blue Line stop and UP Northwest Metra line. As well as local neighborhood restaurant favorites such as Nonna Silvia's, Zia's Social, and the famous Superdawg!
