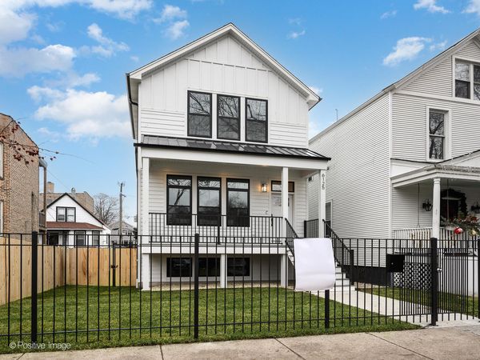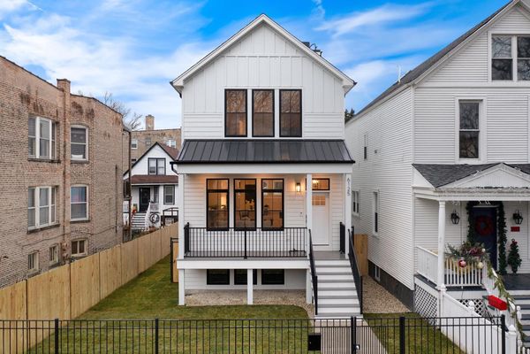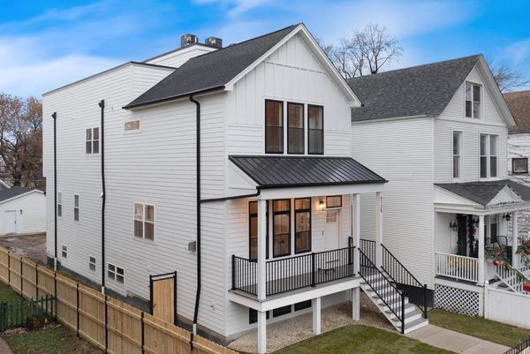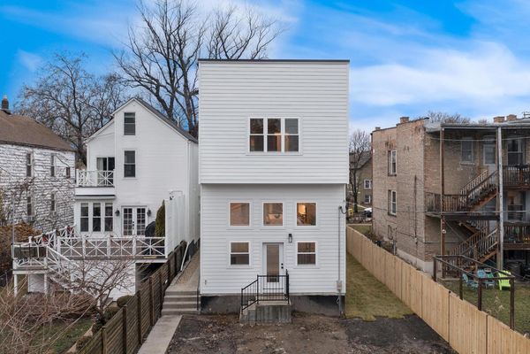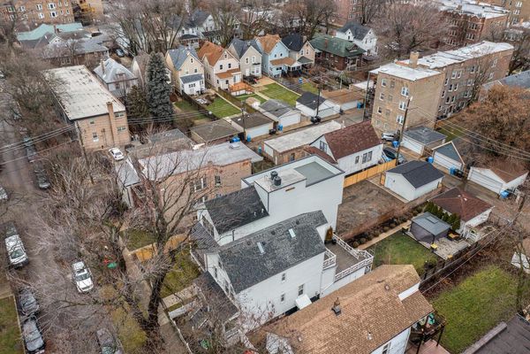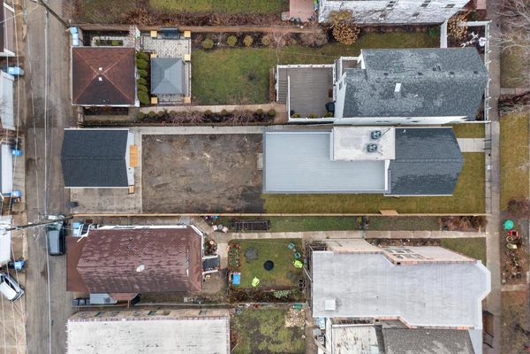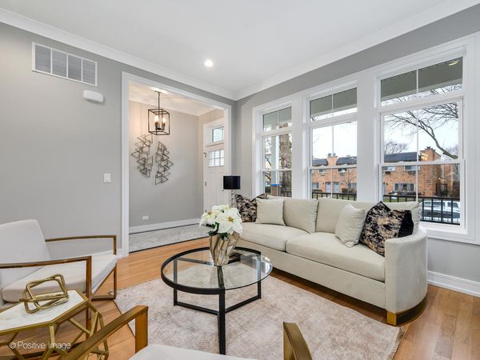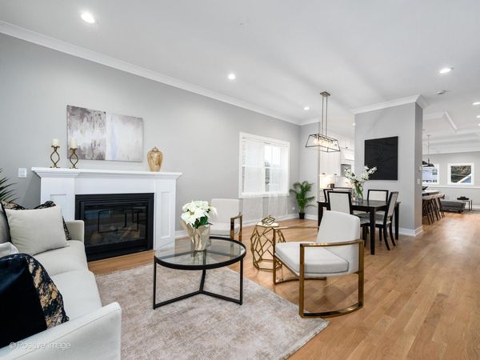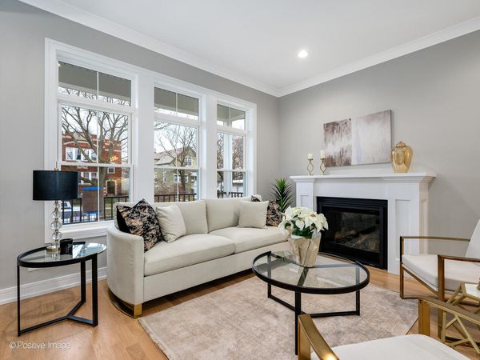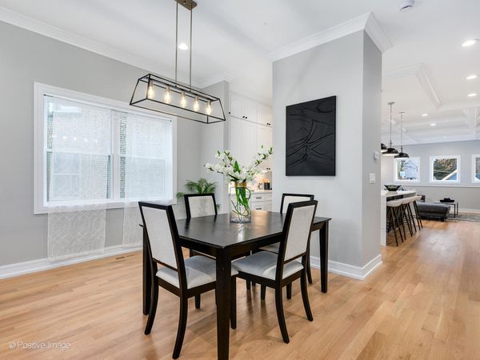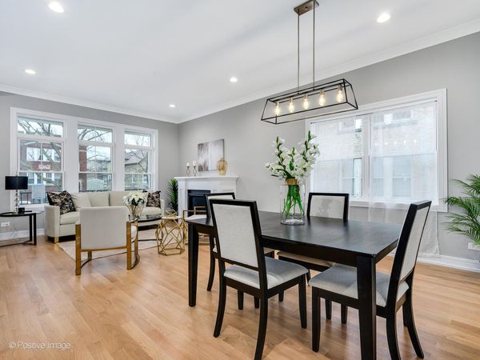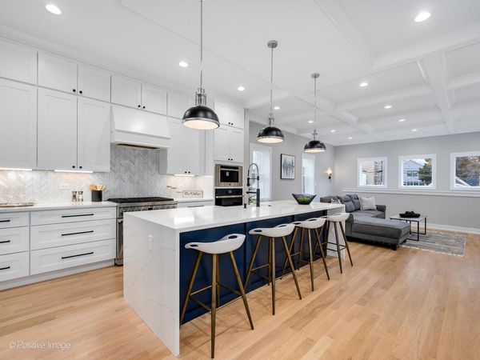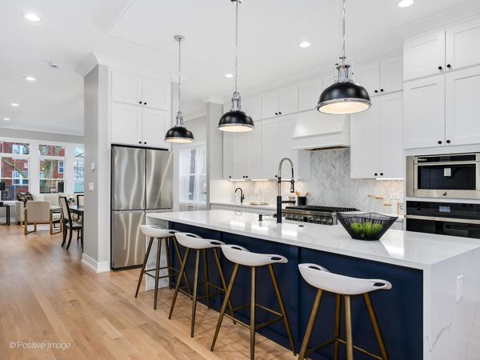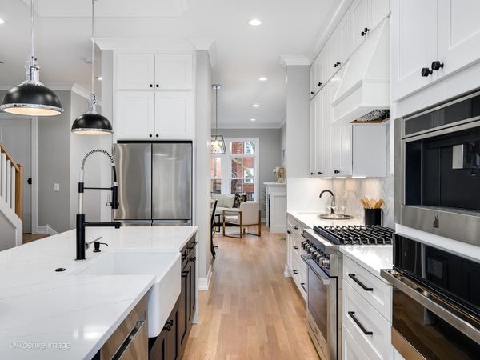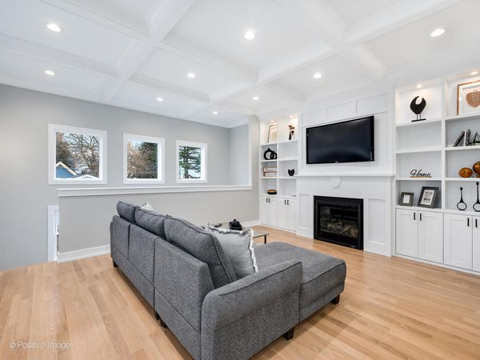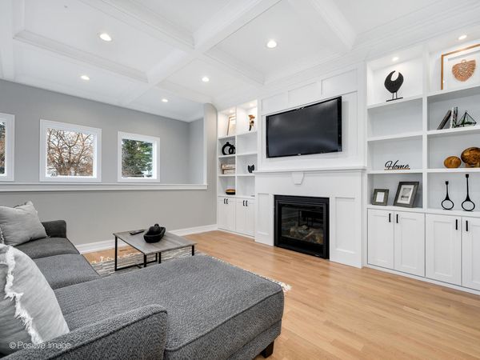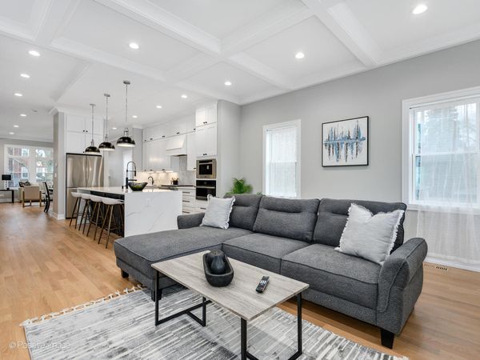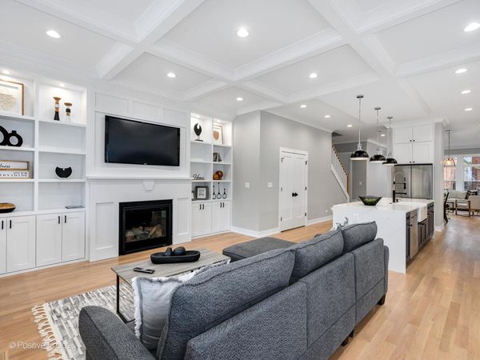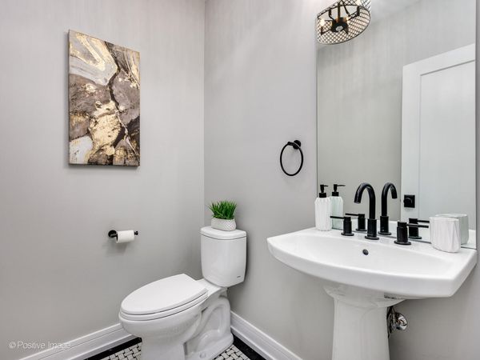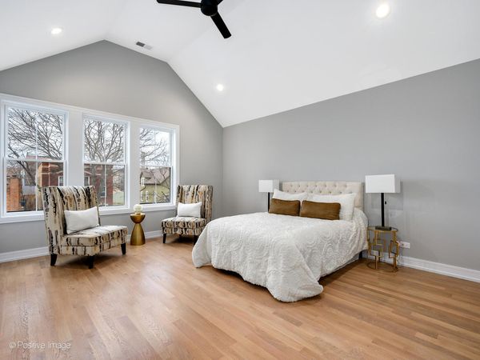6125 N Hermitage Avenue
Chicago, IL
60660
About this home
SOLD!! New construction single family home by reputed Architect led design build company with plenty of outdoor space in a beautiful tree lined street in heart of Edgewater and walking distance to best of Andersonville! 34.96' WIDE x 162' DEEP lot! This is a gardener's paradise! Enjoy the hidden rooftop deck over the rear half of the home without having to step outside! Short walk to the new Peterson Ridge METRA station slated to open in the new few months. 5 bedrooms, 3.1 bath home in a modern farmhouse style home with hardie board siding throughout. Broker interest.
