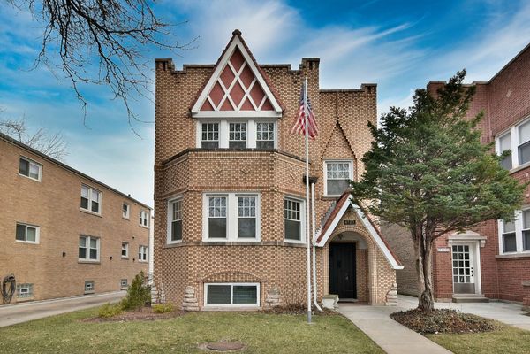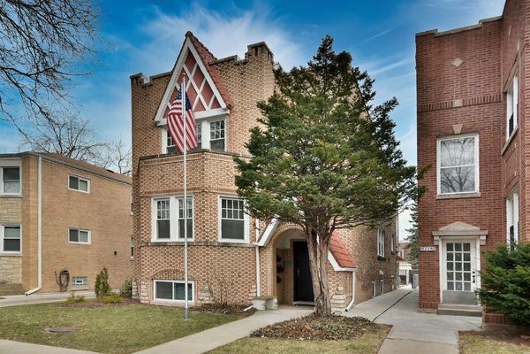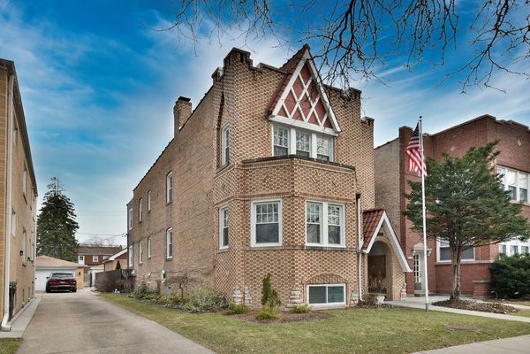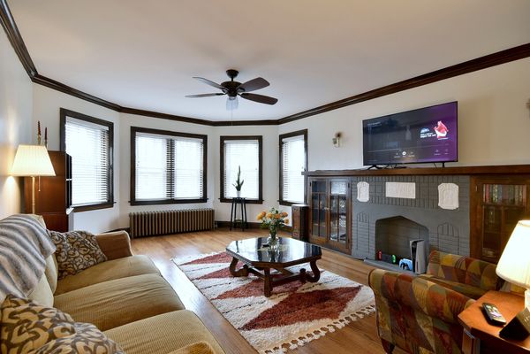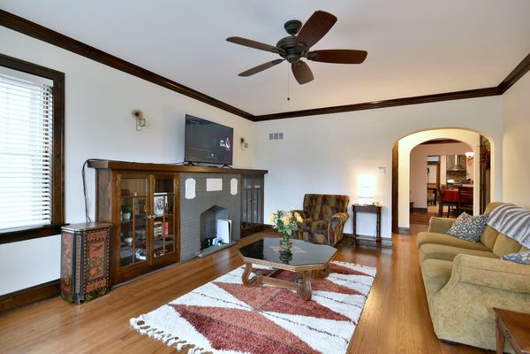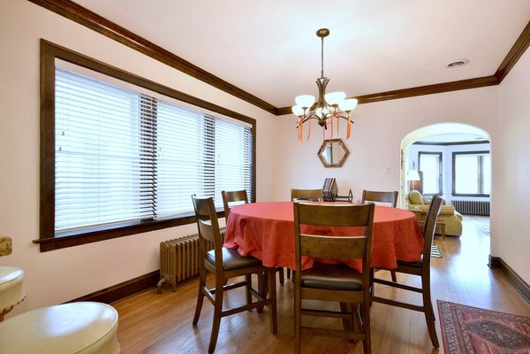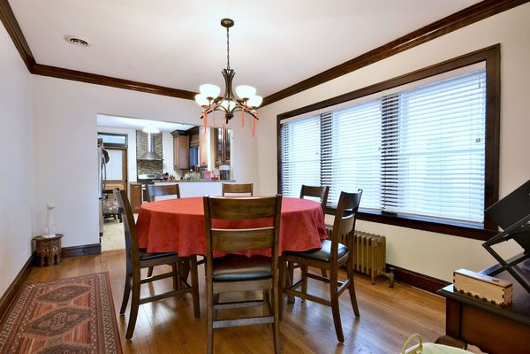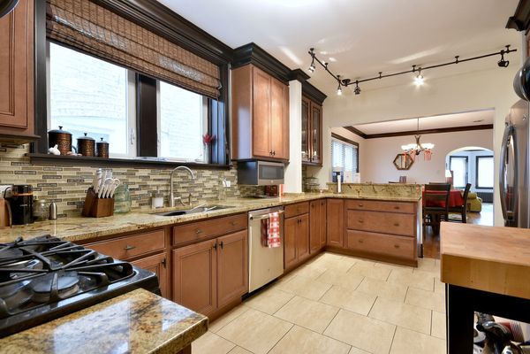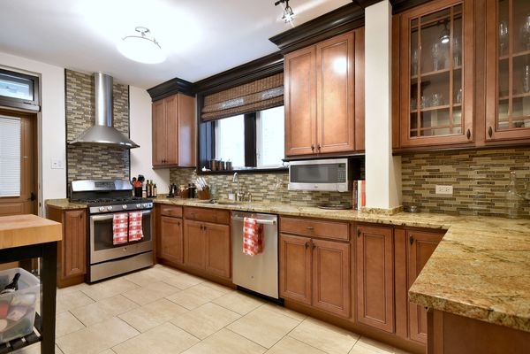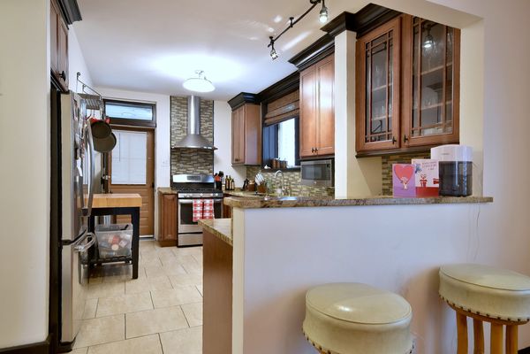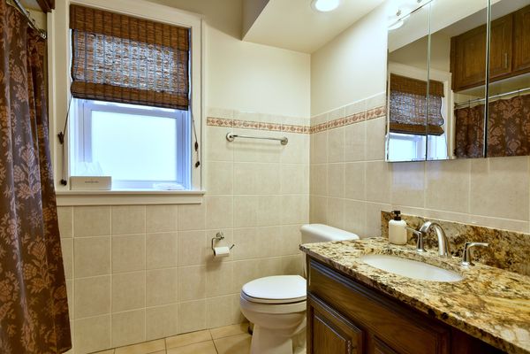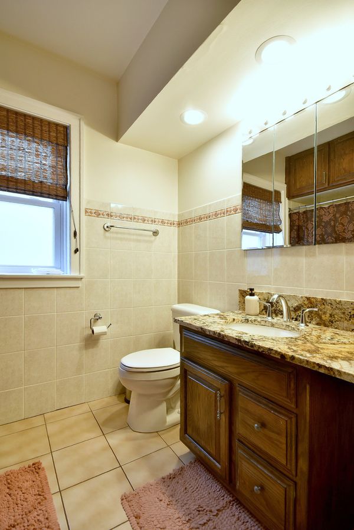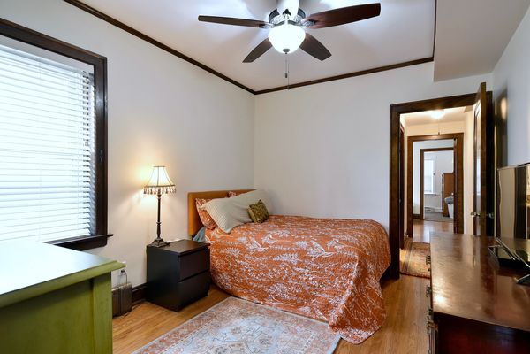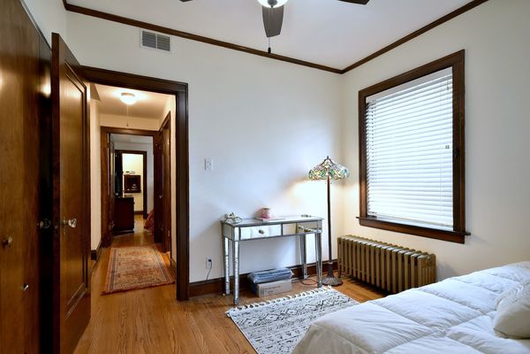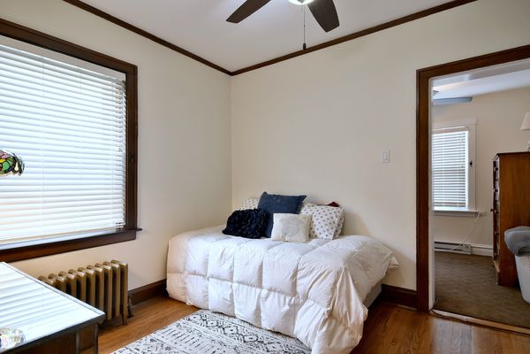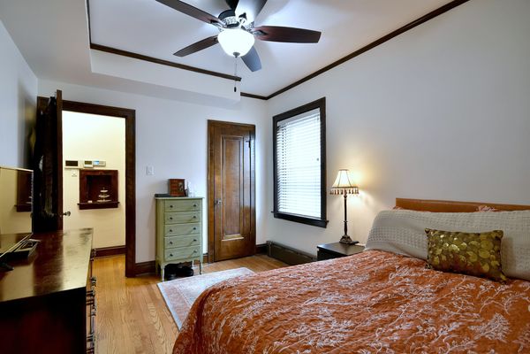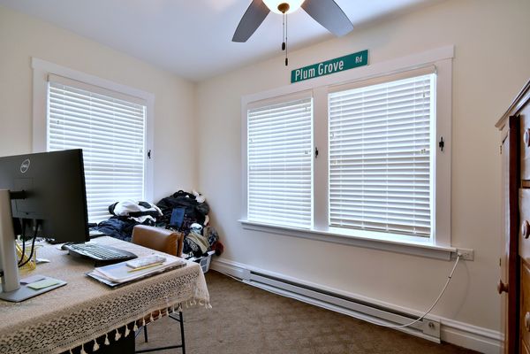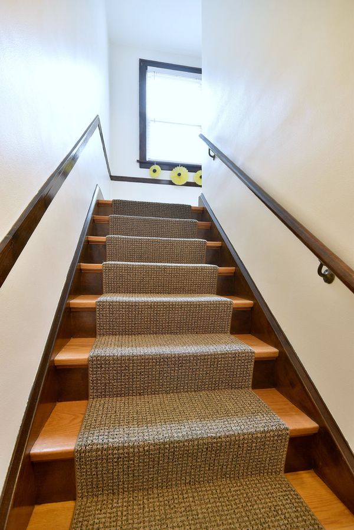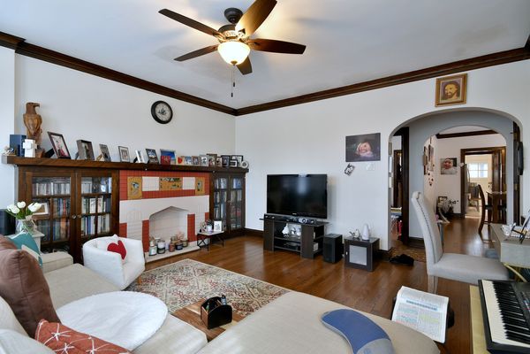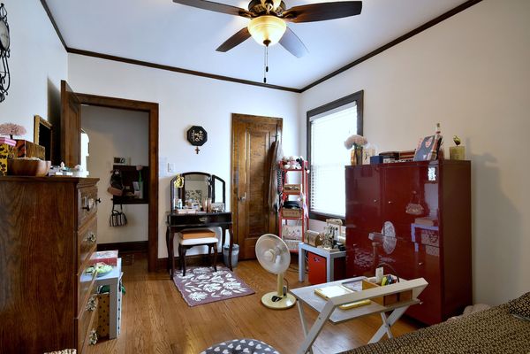6123 N Moody Avenue
Chicago, IL
60646
About this home
STATELY AND STUNNING DESCRIBES THE EXTERIOR AND GORGEOUS AND METICOULOUS DESCRIBES THE INTERIOR OF THIS LEGAL 2 FLAT LOCATED IN SOUGHT AFTER SOUTH EDGEBROOK. FIRST AND SECOND FLOORS FEATURE LARGE LIVING ROOM, DINING ROOM, SPACIOUS KITCHEN, 2 BEDROOMS, ONE BATH AND ENCLOSED PORCH/DEN AREA. FIRST FLOOR REMODELED IN 2015. BEAUTUFUL WOODWORK. NEW AC UNIT ON FIRST FLOOR 2014. CUSTOM CLOSETS AND BUILT IN WALL SAFE. THE BRIGHT AND SUNNY UPDATED GARDEN UNIT (2016) WITH ONE BEDROOM AND BATH AND CANNED LIGHTING.THIS BUILDING SHOWS TRUE PRIDE OF OWNERSHIP WITH THE ADDITIONAL FOLLOWING UPDATES---HARDIE BOARD SIDING ON ENCLOSED PORCHES 2015, NEW SIDEWALK AND PATIO 2017. SILVER COATED FLAT ROOF. NEW ELCTRIC PANELS (2018). MAJORITY OF PLUMBING IS NEW. 40 GALLON HOT WATER TANKS FIRST AND SECOND FLOORS (2018) WITH ON DEMAND TANK IN GARDEN (2017). ALL APARTMENTS HAVE NEWER APPLIANCES. GARGAGE ROOF, FLOORS AND ENTRY AND OVERHEAD DOORS (2015). DOORBELL/INTERCOM SYSTEM 2017. 2 WASHER/DRYERS IN COMMON AREA WITH EPOXY FLOORING. AMPLE STORAGE IN LAUNDRY ROOM AND ADDITIONAL ROOM UNDER THE CLEAN TILED PORCH AREA. KOHLER GENERATOR (2015). TERRIFIC LOCATION. CLOSE TO TRANSPORTATION, TWO BLOCKS FROM NORTH BRANCH TRAILS.
