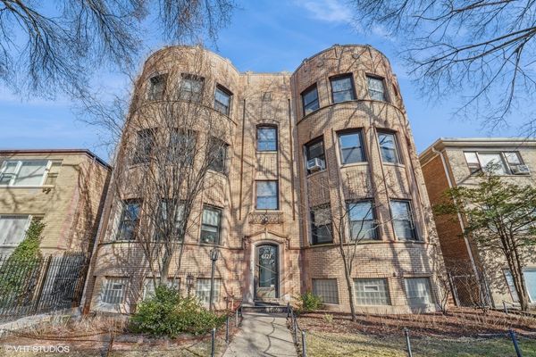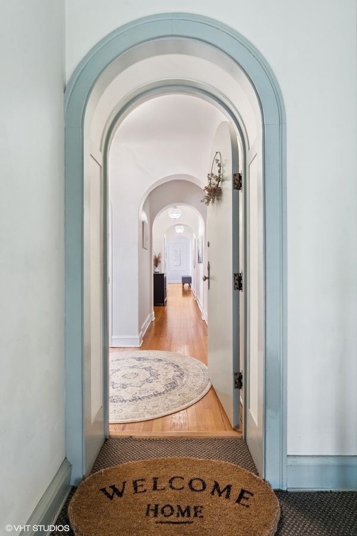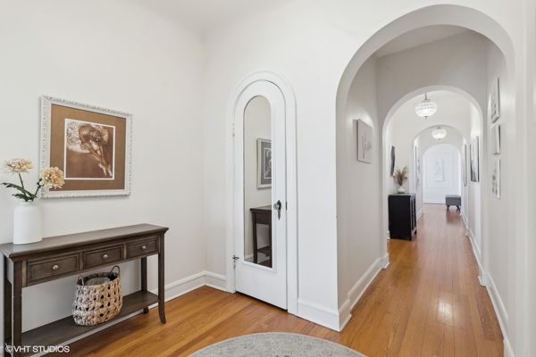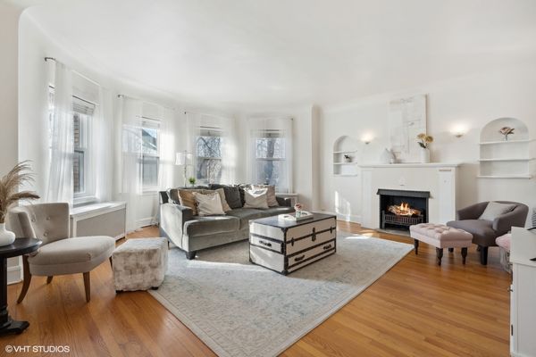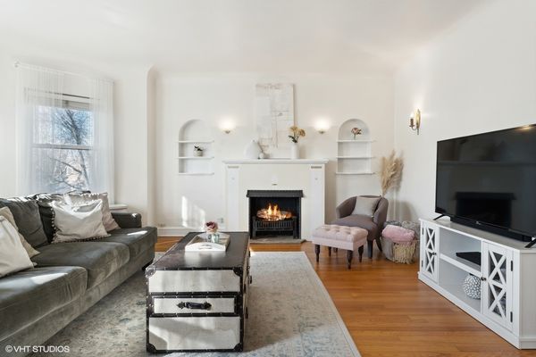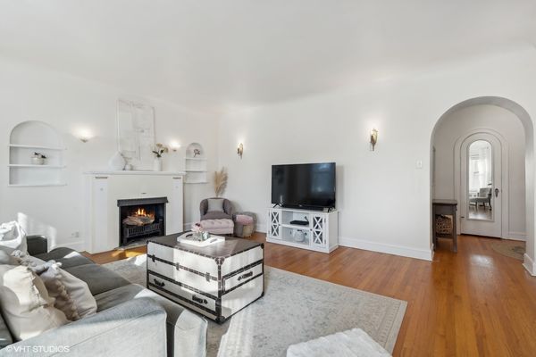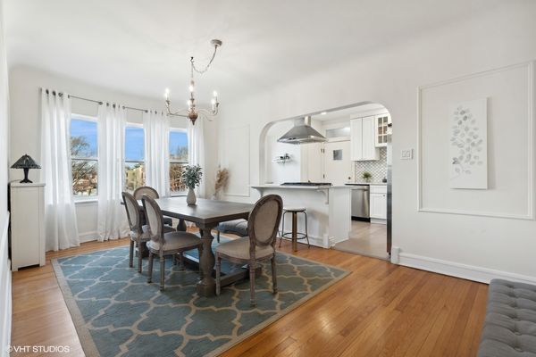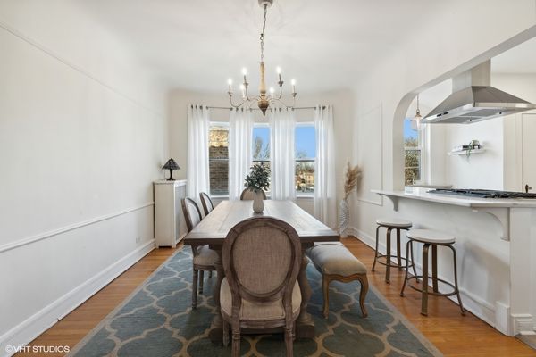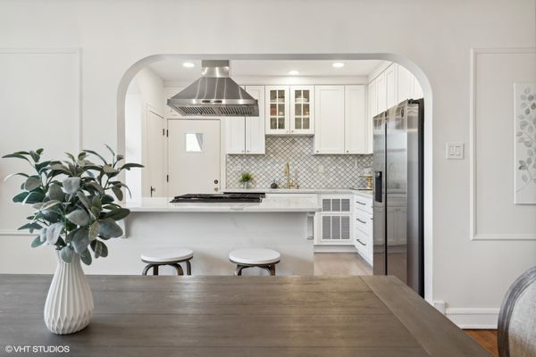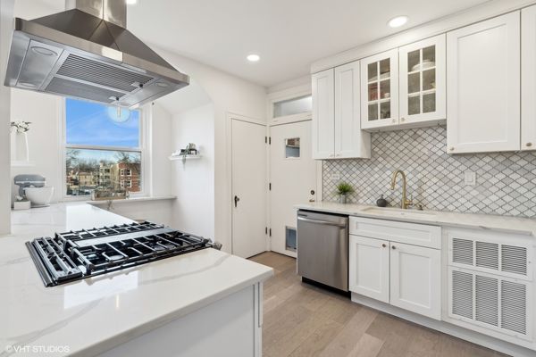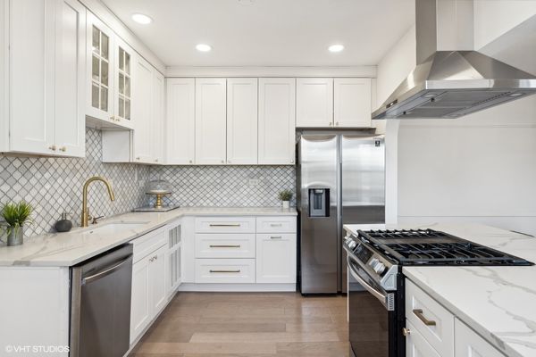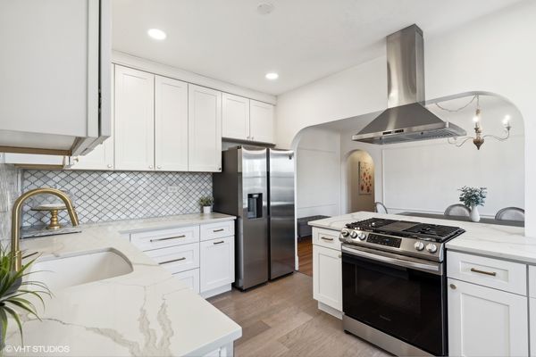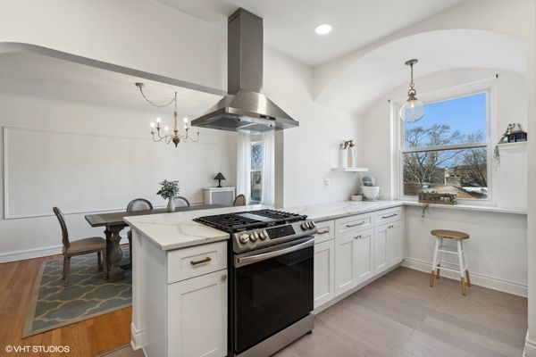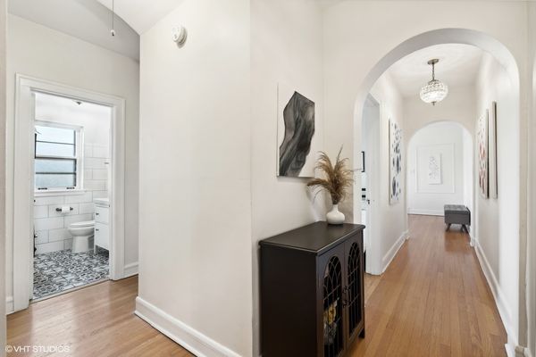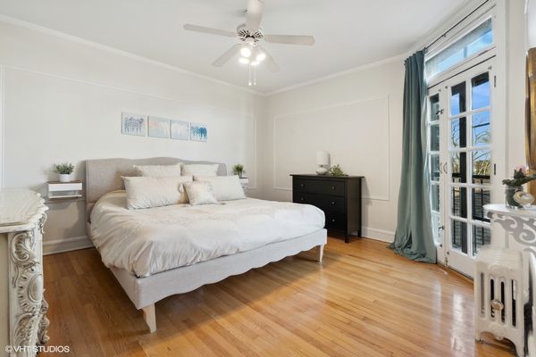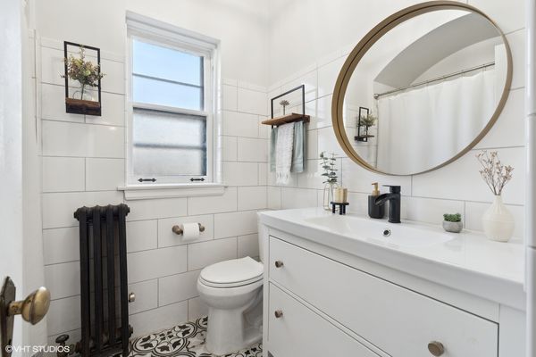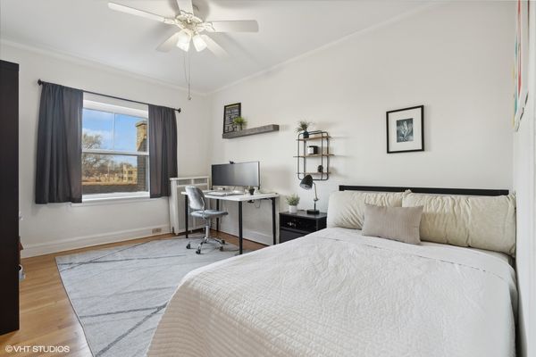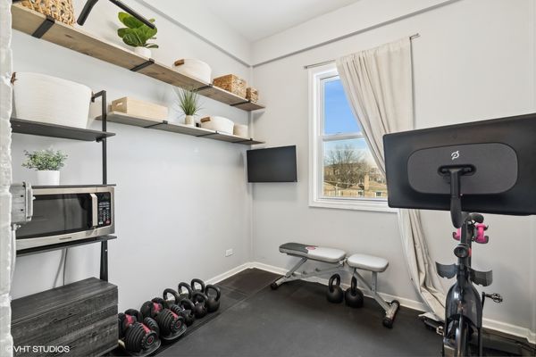6121 N Hamilton Avenue Unit 3N
Chicago, IL
60659
About this home
Multiple offers received: highest and best due by Sunday 3/3/24 @ 6:00pm. Historic top floor 2BD/1BA West Ridge condo offers a massive layout, ornate historic character + charm and a thoughtfully designed fully renovated chef's kitchen and bathroom. The entrances into the residences of this boutique building set the tone - enchanting arched front doors with intricate trim work and detailing. In the apartment, you'll find a sizable foyer with a coat closet, a huge living room lined with windows, a fireplace and beautiful plaster details. The arched hallway leads you to a luxurious formal dining room optimal for hosting and a newly renovated single family level kitchen featuring tons of storage space including a pantry closet, a marble mosaic backsplash, quartz countertops and an eat-in breakfast bar. The timeless aesthetic and design choices tie together wonderfully with the character of the home. Two massive bedrooms that can easily accommodate king beds and large furniture as well as a modern renovated bathroom are located off a secluded wing of the apartment bringing privacy and excellent flow to the layout. Additionally there is a three season flex room off the kitchen that functions well as a home gym and/or mudroom. The basement of the building is very clean and offers dedicated storage space with two large storage areas dedicated to this apartment. While laundry is not directly in the unit, the private laundry machines for this apartment are also located in the basement and are easily accessible through the enclosed stairway. One garage parking space included in the price. This is truly a special home that couples newly renovated amenities with an unbeatable vintage core. Ideally located steps from Target and a short walk from the new Metra stop opening soon!
