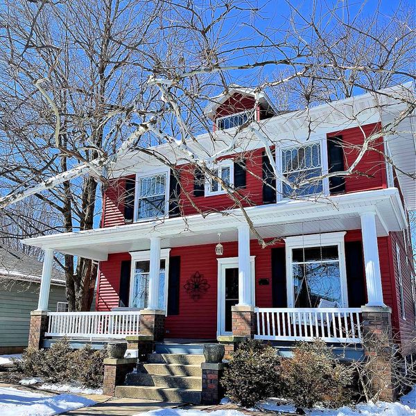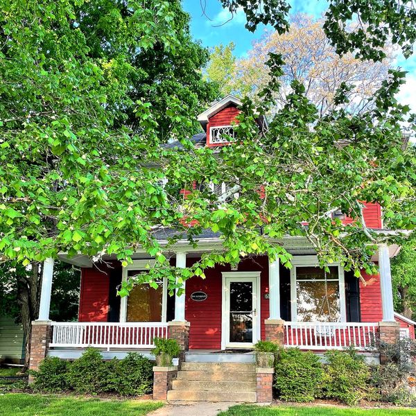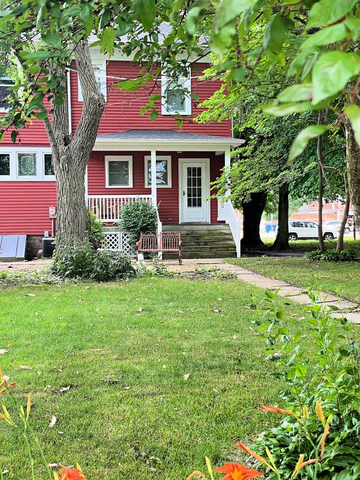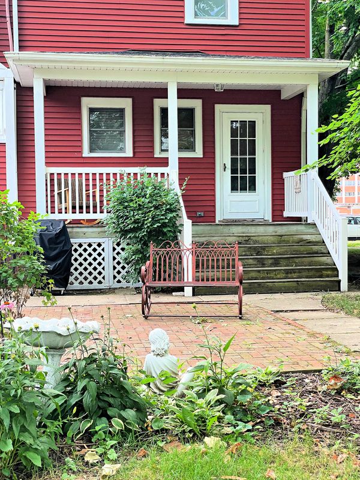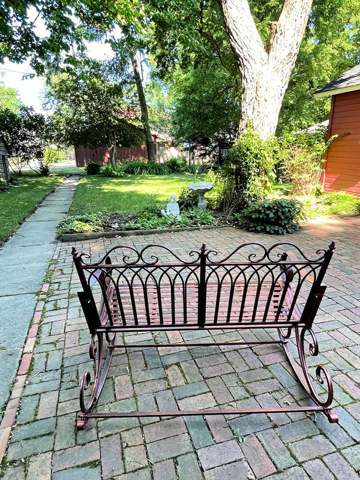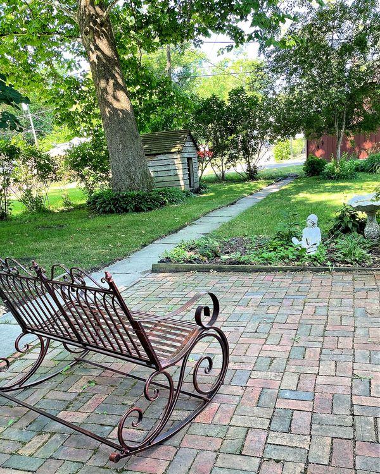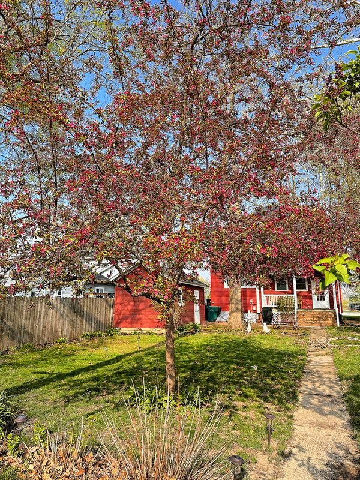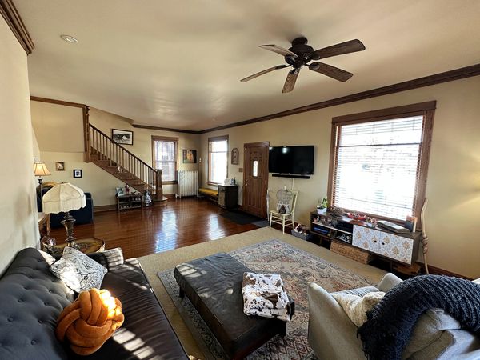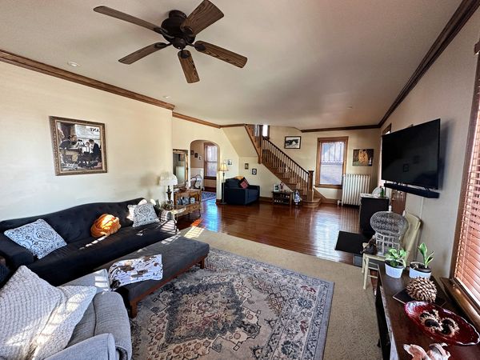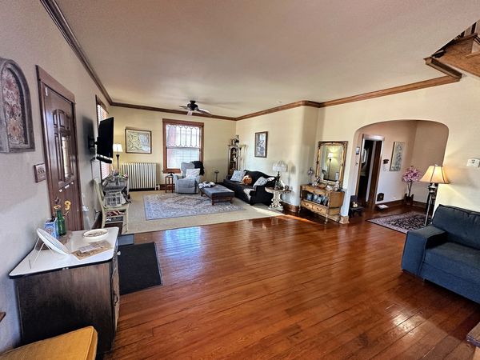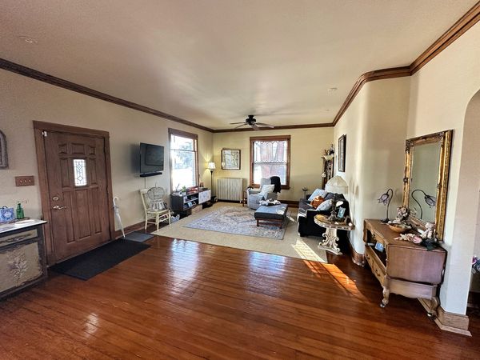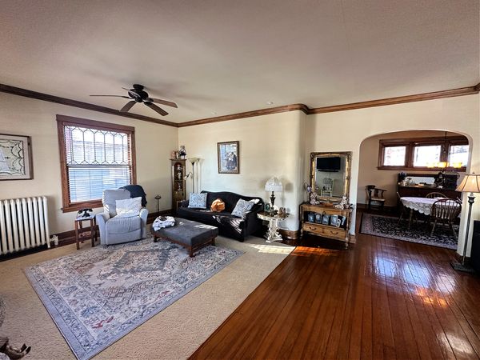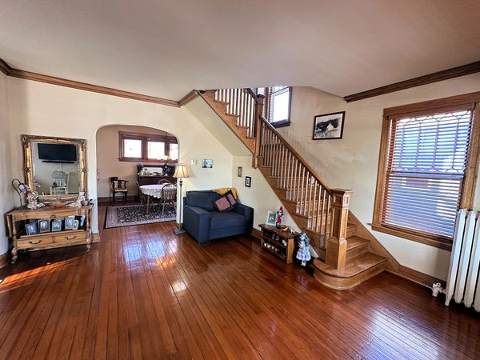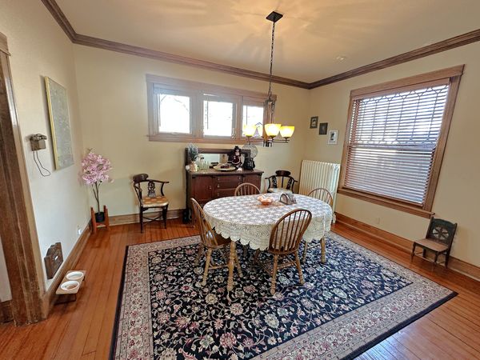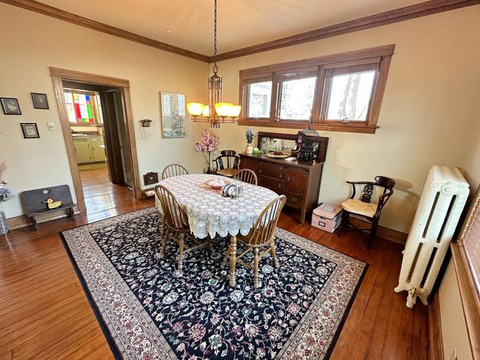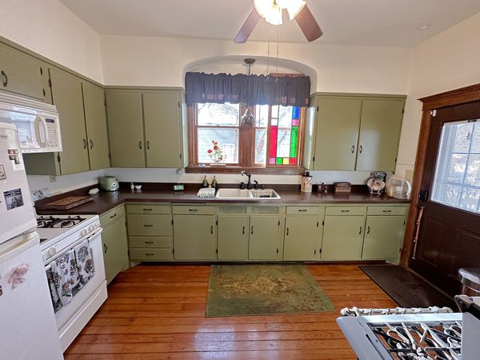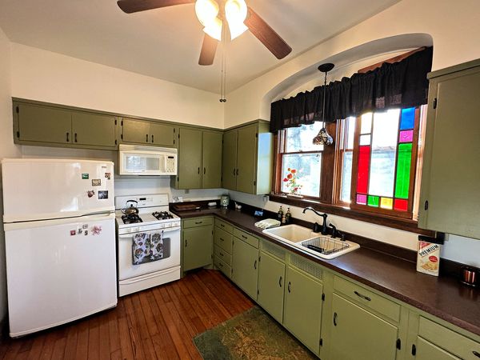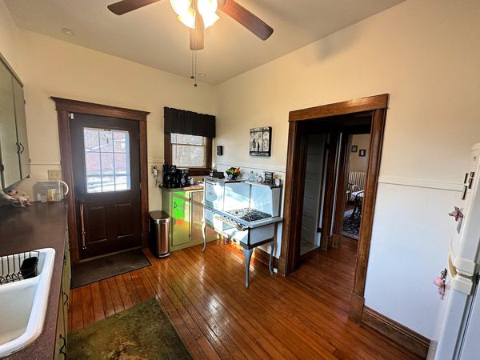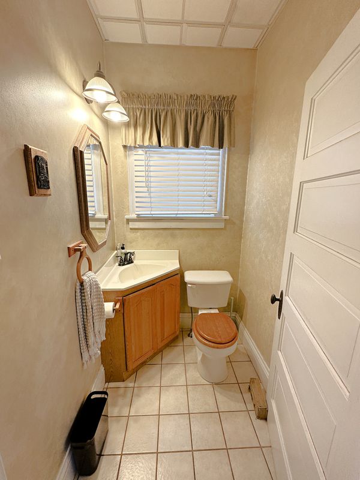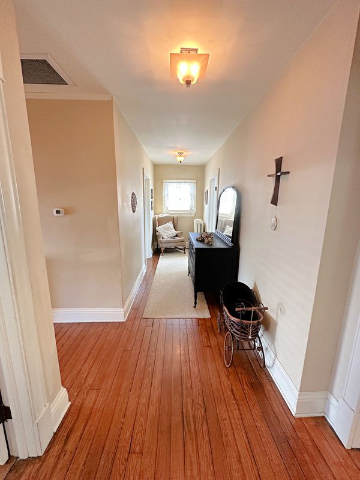612 Tyler Street
Streator, IL
61364
About this home
It's easy to fall in love with this charming, well-maintained 4 bedroom 2 story home featuring 9.5' ceilings, original hardwood, woodwork, and doors throughout, as well as depression glass and custom stained glass windows. You are first welcomed by a large porch, perfect for relaxing and enjoying the outdoors. Step inside to a grand and spacious great room featuring large windows and an open hardwood staircase. Continue on to the elegant separate dining room which leads to the roomy kitchen. Rounding out the main level is a half bathroom. Now, take the stunning staircase to the 2nd story where there are 4 spacious bedrooms, an oversized hallway, and a full bathroom. In the basement, there is ample storage space, as well as another half bath and large utility sink. Stepping outside, you find a back deck, patio, spacious yard, and a 1 car detached garage with a new garage door. In addition to the charm and character of this home, there have been many mechanical upgrades made as well. Schedule your tour to see this magnificent home for yourself!
