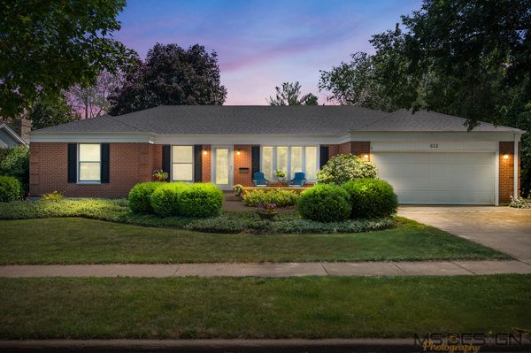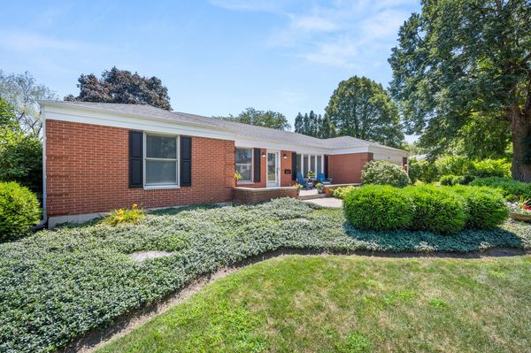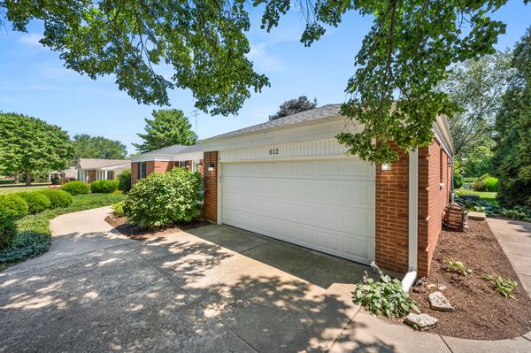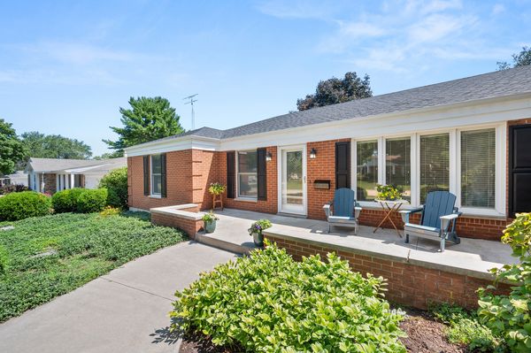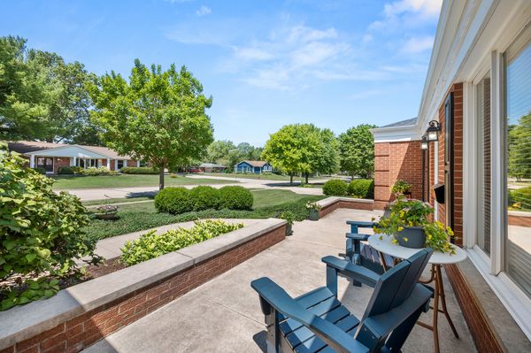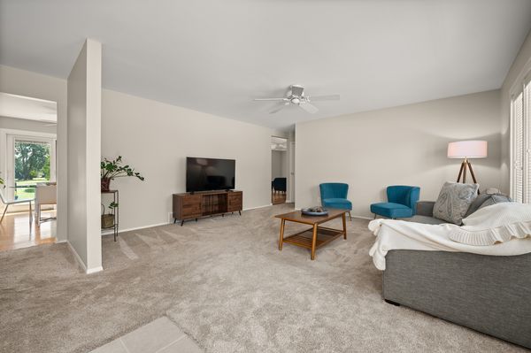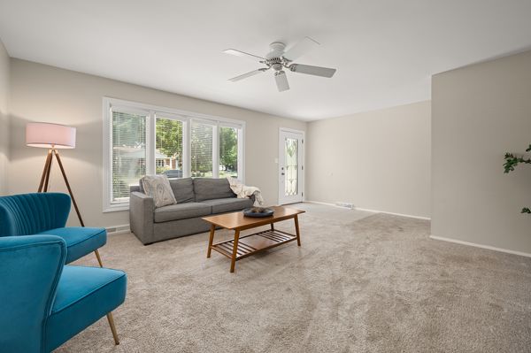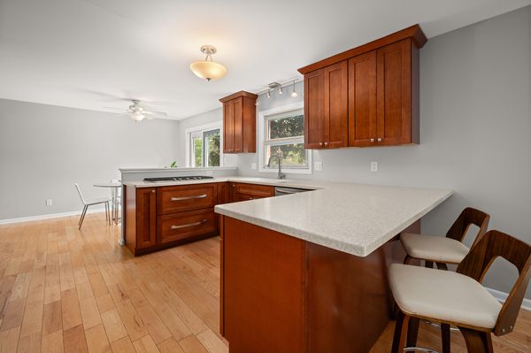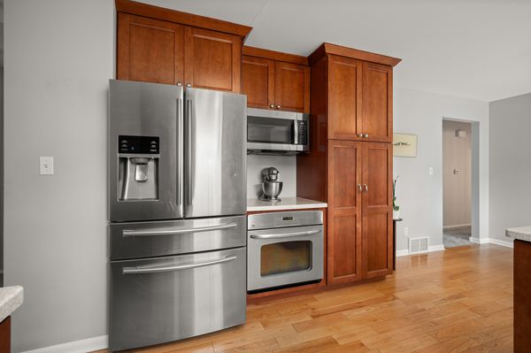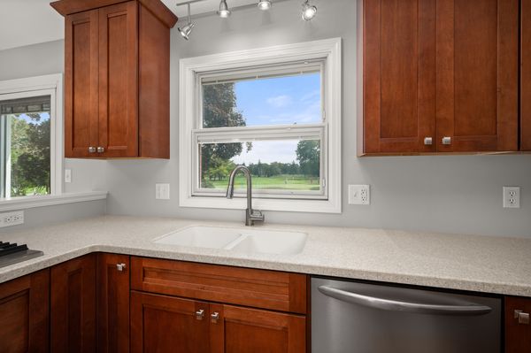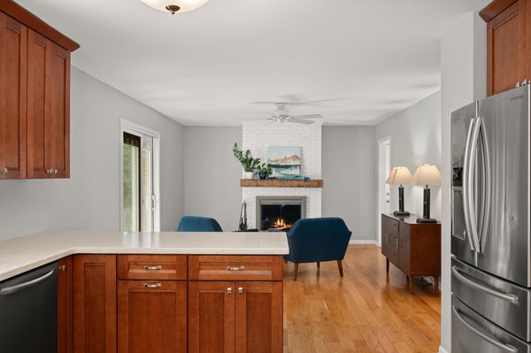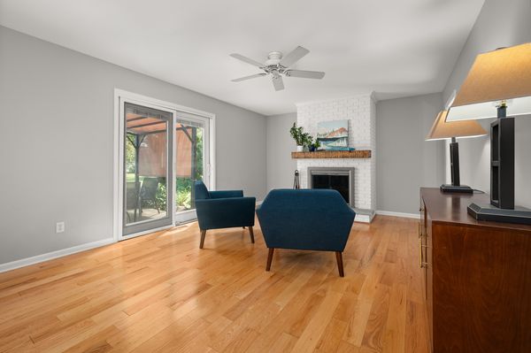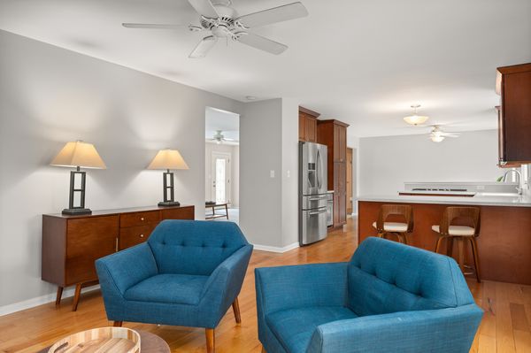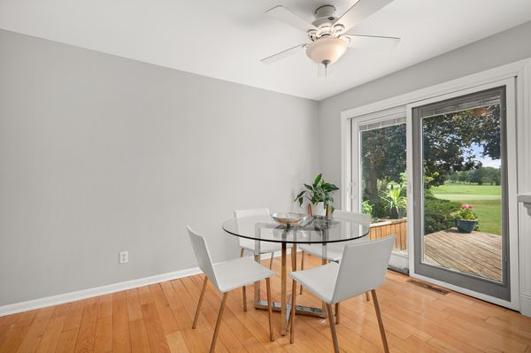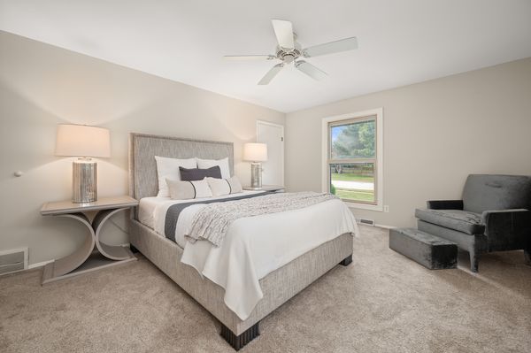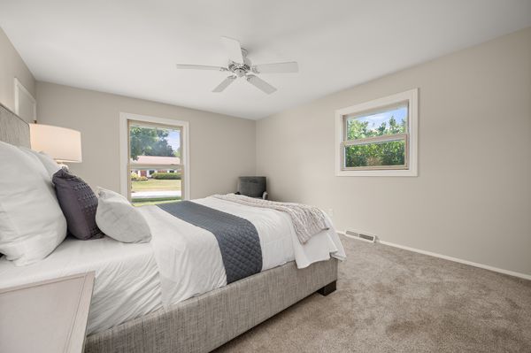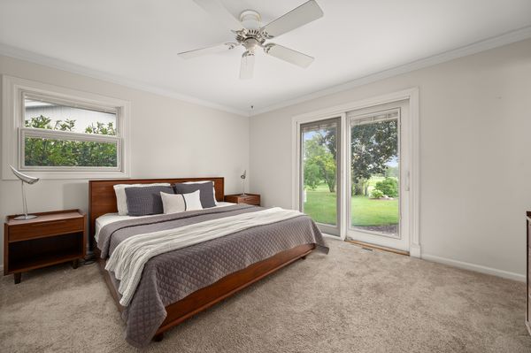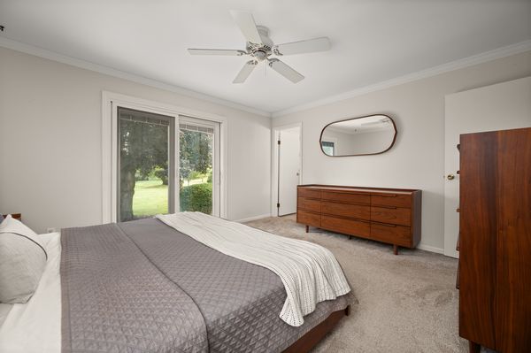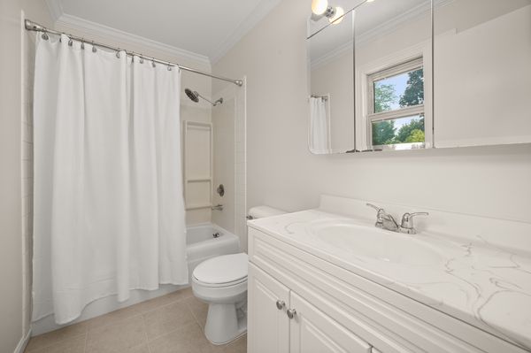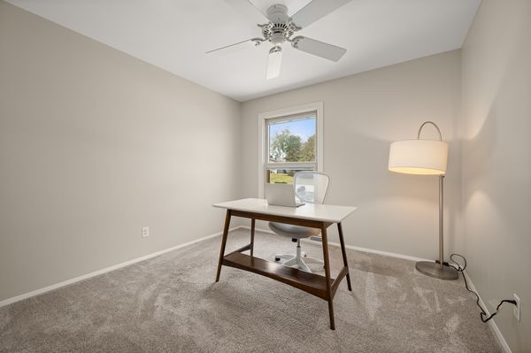612 Parkside Drive
Sycamore, IL
60178
About this home
Welcome to your dream home on the 6th hole of the Sycamore golf course! This sprawling red brick ranch offers a blend of comfort, style, and unparalleled views. As you approach, the inviting front open porch beckons you to relax with your morning coffee or enjoy a quiet moment with a good book.Step inside to a welcoming foyer with a generously sized coat closet, setting the tone for the spaciousness throughout. The large living room is bathed in natural light from abundant windows, creating a warm and inviting atmosphere.The kitchen is a chef's delight, featuring Shaker style cabinetry, a large solid surface peninsula workspace, stainless steel appliances, and a breakfast bar area. There's ample room for dining in the large eat-in area, and space for a dedicated coffee bar adds a touch of luxury. The kitchen flows seamlessly into the cozy family room, complete with a whitewashed fireplace, offering the perfect spot to add future custom built-in bookcases.The generously sized primary suite is your personal retreat, with a private full bath and direct access to your outdoor living space. The additional two bedrooms are equally spacious, each with ample closet space. The updated secondary bath features on-trend lighting and fresh paint.The full basement extends your living space with a versatile rec room, perfect for a second family room, game room, or hangout space. A convenient half bath is already in place, adding to the functionality of the lower level.Step outside to discover a backyard oasis, perfect for entertaining or simply soaking in the stunning golf course views. Multiple entertaining areas provide the perfect extension of your indoor living space. The majority of the home has been freshly painted, ready for you to move right in. Additional updates include a brand new roof and a new water heater, ensuring peace of mind for years to come. Don't miss this opportunity to own a beautifully updated home with prime golf course views!
