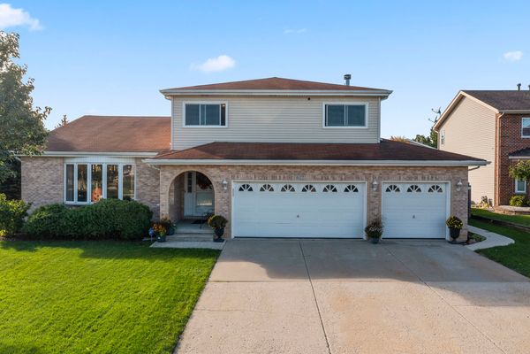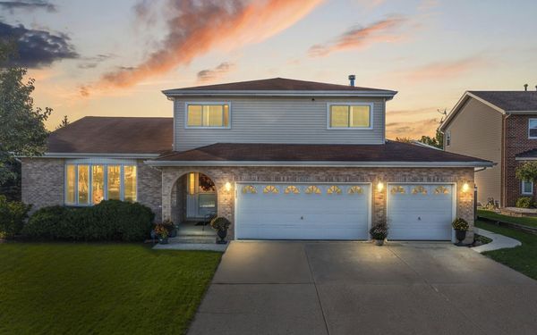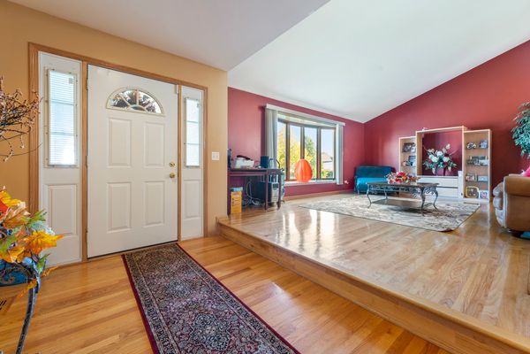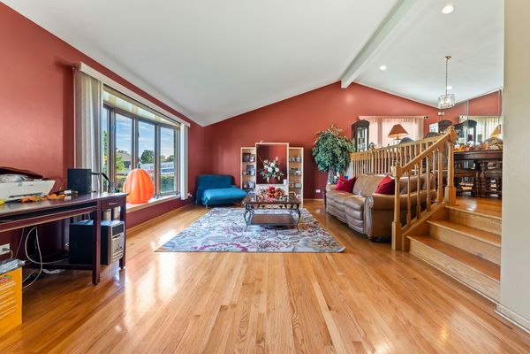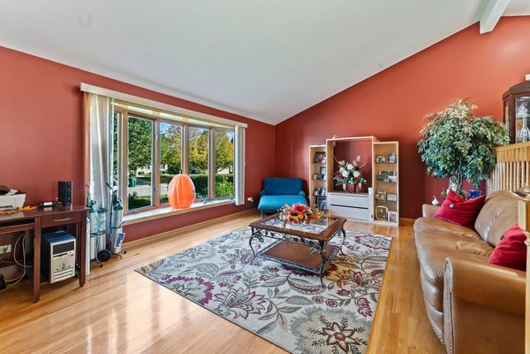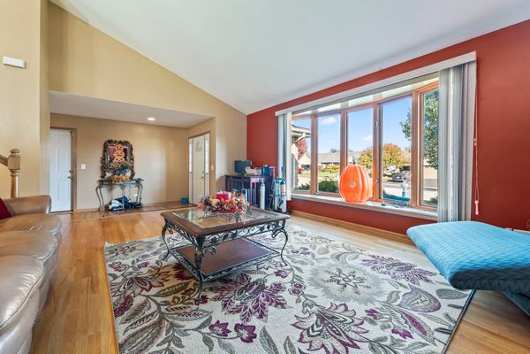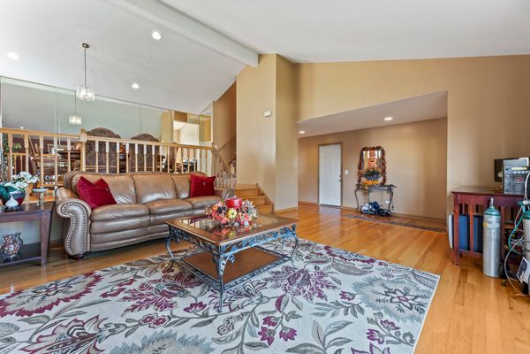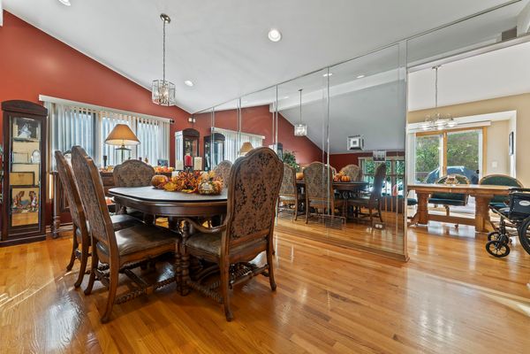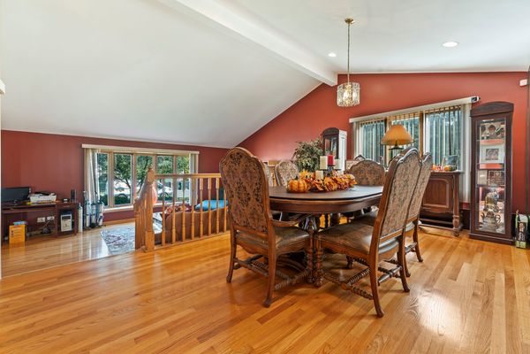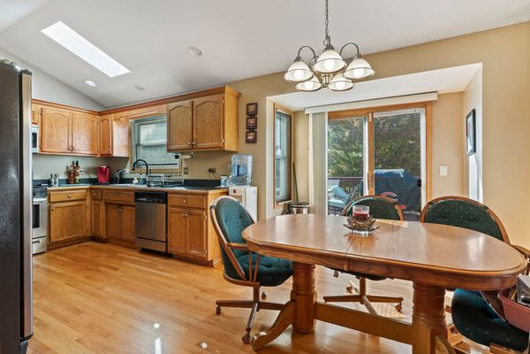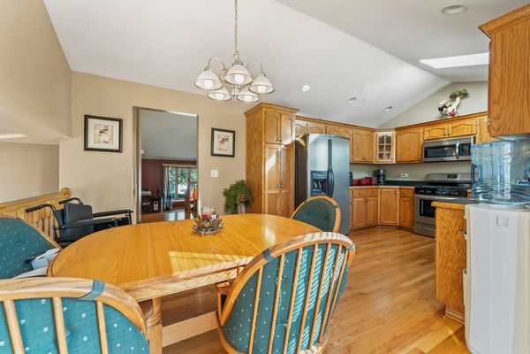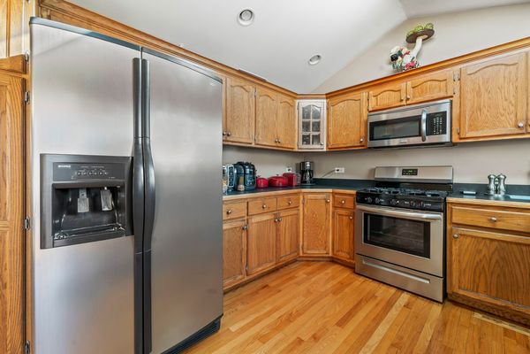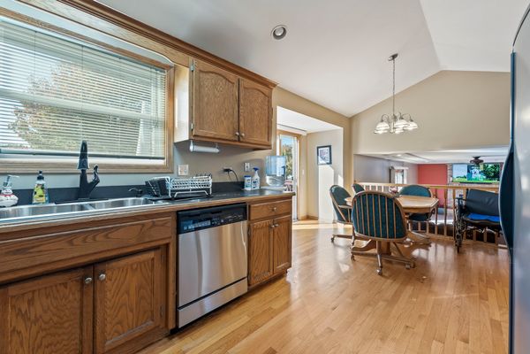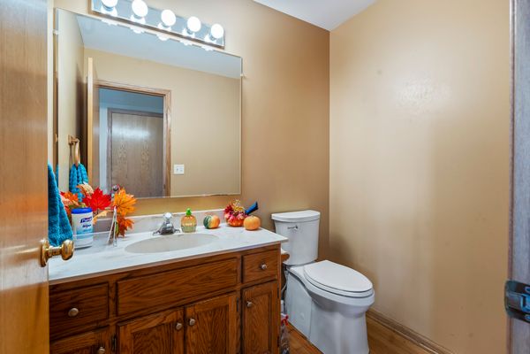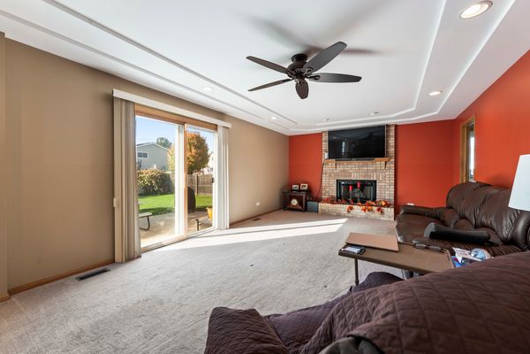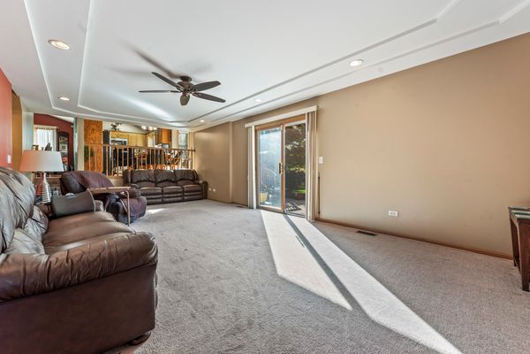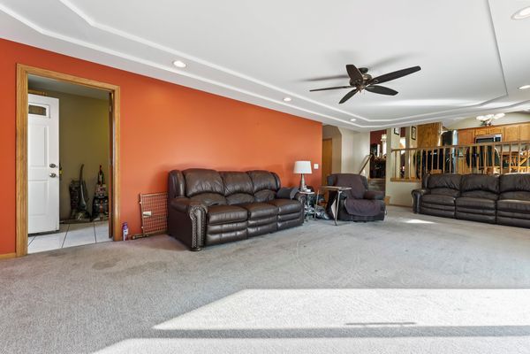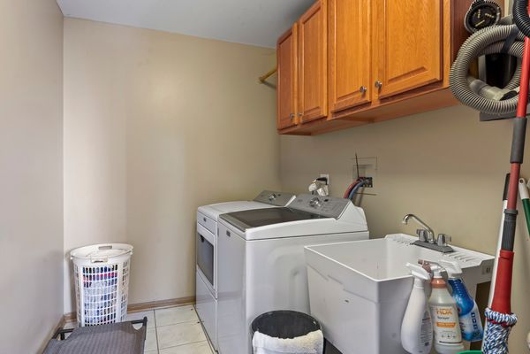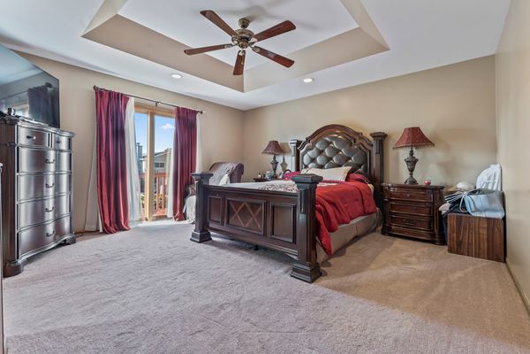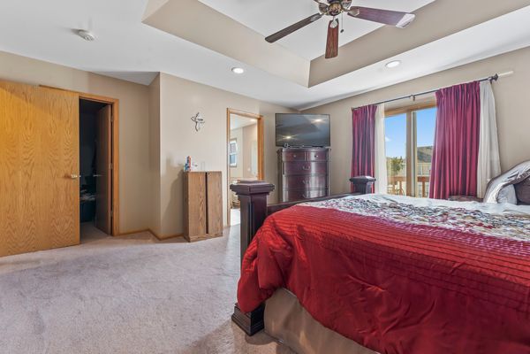612 Newman Court
Romeoville, IL
60446
About this home
MULTIPLE OFFERS RECEIVED - HIGHEST & BEST DUE BY 2/22 @ 5PM. Welcome to your dream home nestled in a serene cul de sac in Lakewood Estates! This stunning single-family tri-level residence offers the perfect blend of charm, comfort, and functionality. As you step inside, you are greeted by the warmth of gleaming hardwood floors that adorn the inviting main level. The heart of the home is the expansive living and dining area, where soaring vaulted ceilings create an airy ambiance, perfect for both everyday living and entertaining guests. There is also a convenient powder room on the main level. Imagine cozy evenings by the fireplace in the family room, enhanced by tray ceilings and recessed lighting. The well-appointed kitchen boasts ample cabinetry, sleek countertops, and modern stainless steel appliances, while the adjacent breakfast nook provides a delightful spot to enjoy your morning coffee. Step outside from the kitchen to the expansive deck and patio, where al fresco dining and relaxation await, surrounded by lush greenery. Upstairs, retreat to the tranquility of three spacious bedrooms, including the luxurious primary suite with a private balcony. Pamper yourself in the en suite bathroom, featuring dual sinks, a soothing jetted tub, and a separate shower. The primary bedroom also boasts a generous walk-in closet, offering plenty of storage space. Two additional bedrooms on this level share a well-appointed hall bathroom, providing comfort and convenience for family and guests alike. With a large unfinished basement awaiting your personal touch, the possibilities are endless! Create a home office, gym, or recreational area-the choice is yours. Convenience is key with a three-car garage providing ample parking and storage space for vehicles and outdoor gear. Furnace, windows, sump pump and water heater are approximately 3-4 years old. Additionally the neighborhood is conveniently located close to many restaurants, schools, shopping, parks, recreation center, golf courses and easy access to I-55, I-355 and Route 53. Don't miss the opportunity to make this exceptional home yours. Schedule a showing today and let your imagination soar as you envision the possibilities of fabulous living in this coveted tri-level residence!
