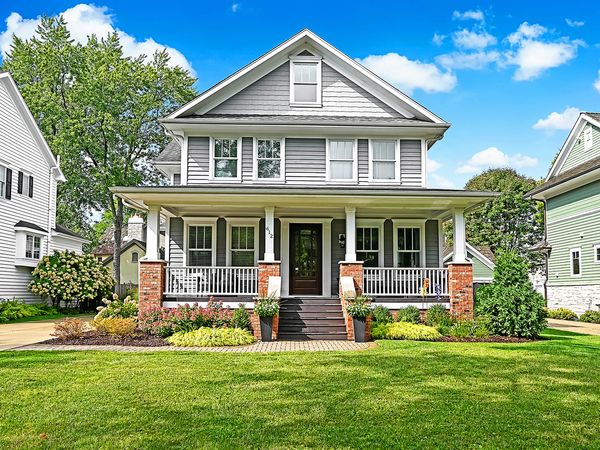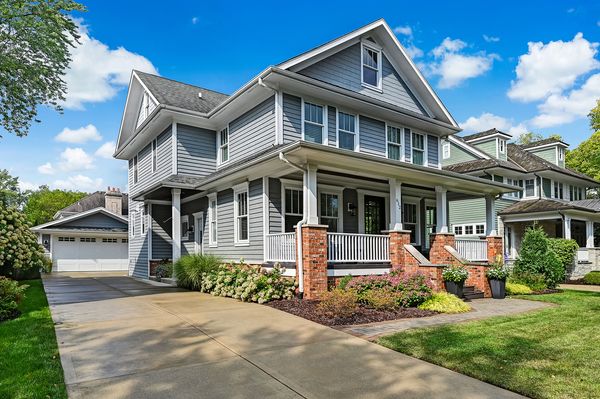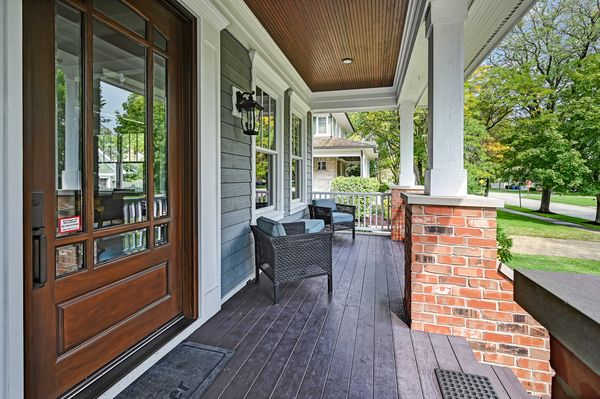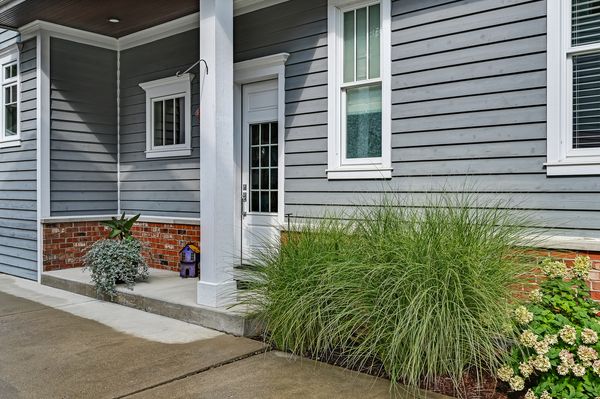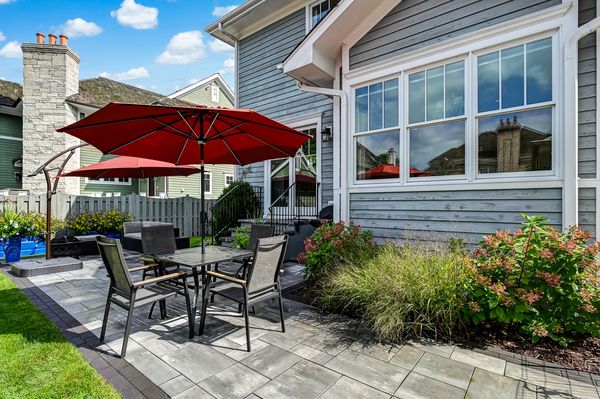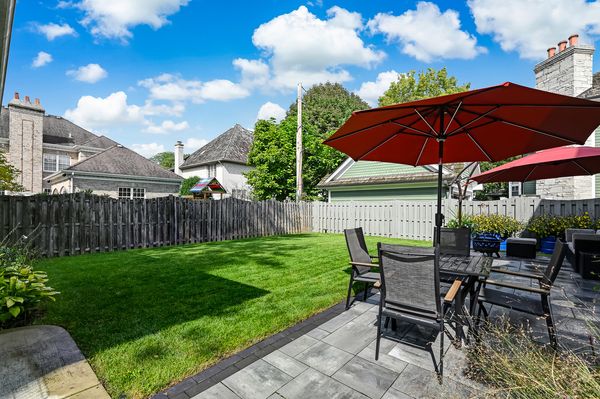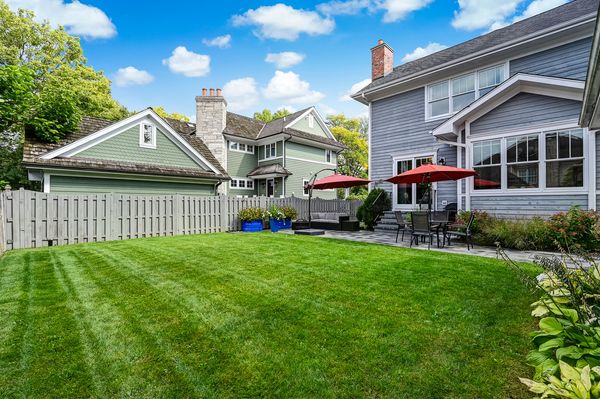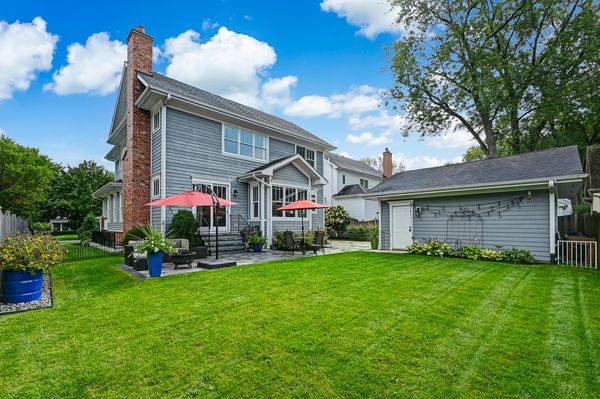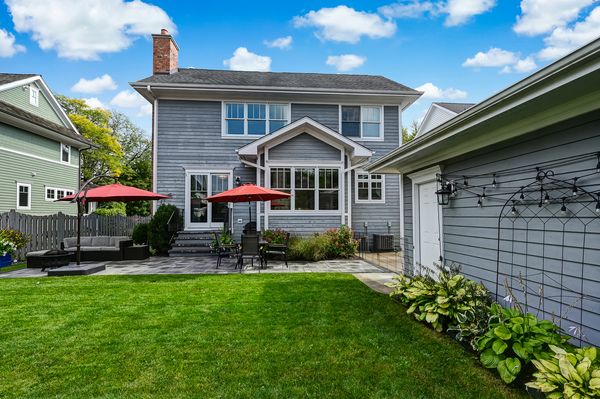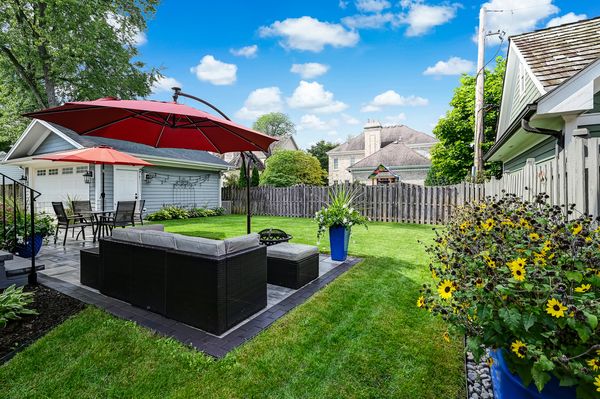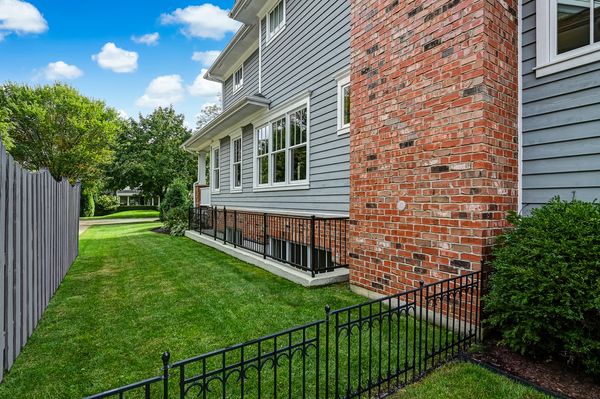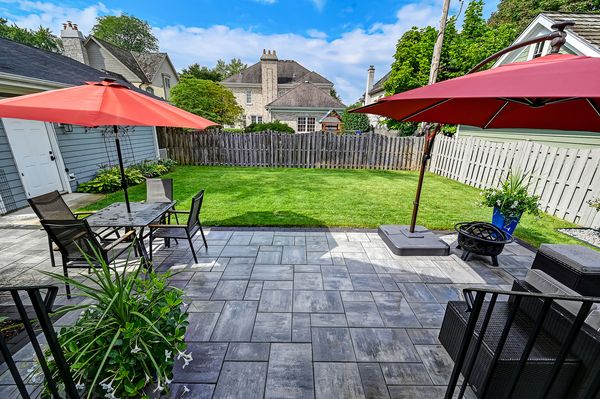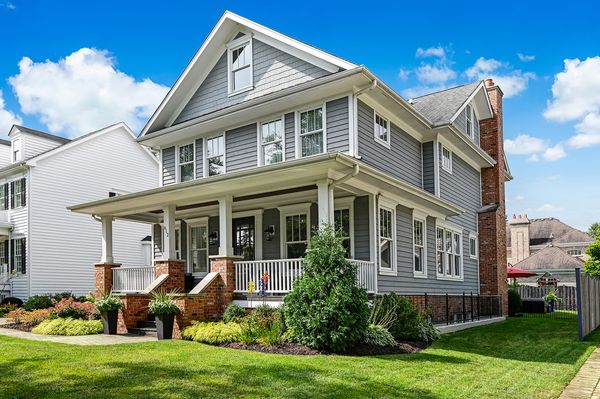612 Jefferson Street
Hinsdale, IL
60521
About this home
Welcome to an exquisite residence nestled in the heart of Hinsdale. This stunning home offers 5 bedrooms and 4.1 bathrooms, providing ample space for comfortable living. Located on a quiet, lightly traveled street, this property seamlessly blends indoor and outdoor living. Upon arrival, you'll be greeted by a large, covered front porch that sets the tone for the warm and inviting atmosphere within. The foyer welcomes you into a meticulously designed space, featuring freshly painted interiors and 10' ceilings that create a modern and welcoming ambiance. This home is equipped with a first floor office, stunning white kitchen and 4" white oak flooring. The primary suite boasts 2 walk-in closets and marble bathroom. Generously sized secondary bedrooms. Third floor perfect for home office, recreation area or additional guest space. Adding to the appeal, the lower level offers 10' ceilings, loads of natural light, recreation area, bedroom #5 and full bathroom. It's also worth noting that the owners of this home have maintained its pristine condition and care. 612 Jefferson Street presents a rare opportunity to own a home that seamlessly combines timeless charm with modern comforts. Don't miss out on the chance to make this exceptional property your new home.
