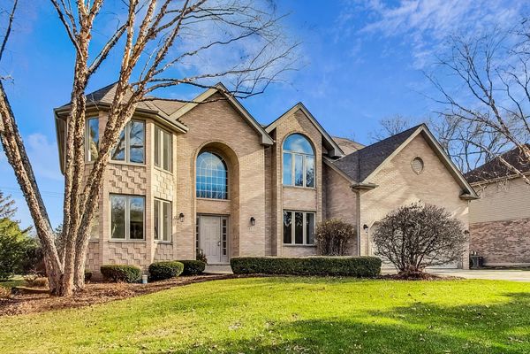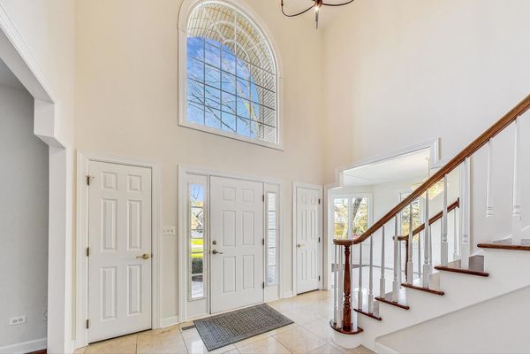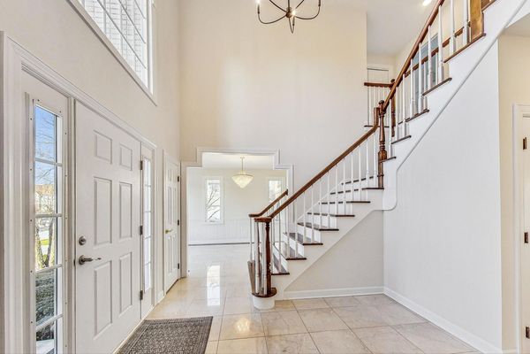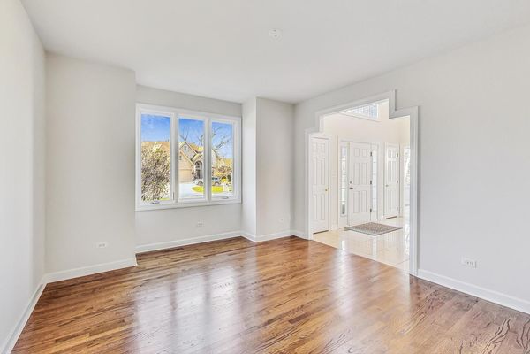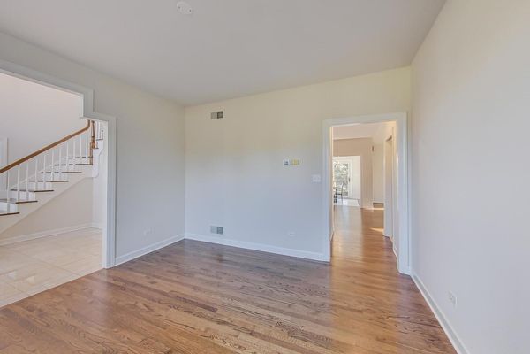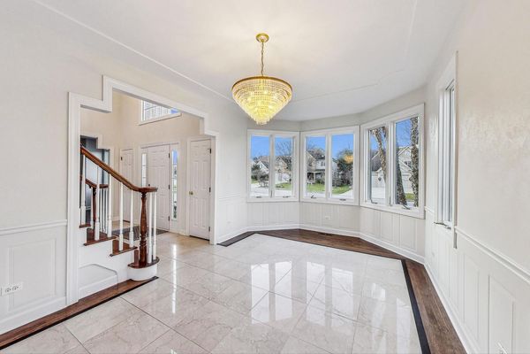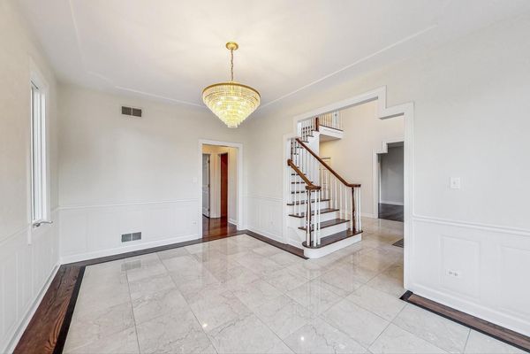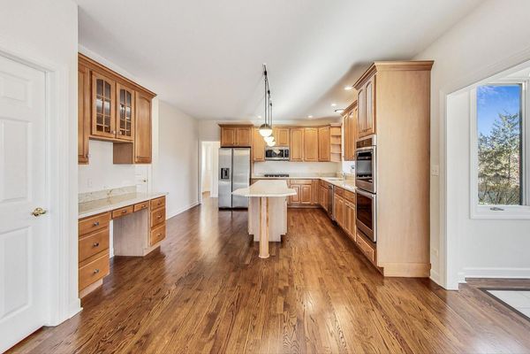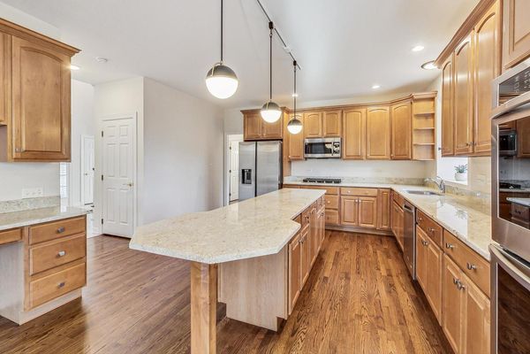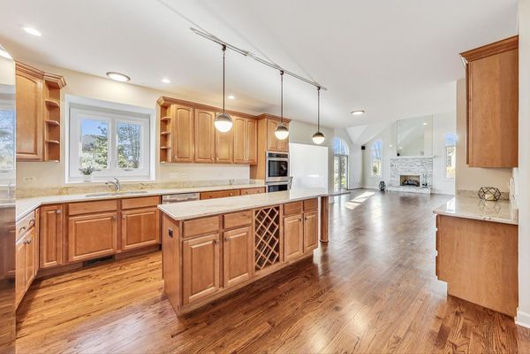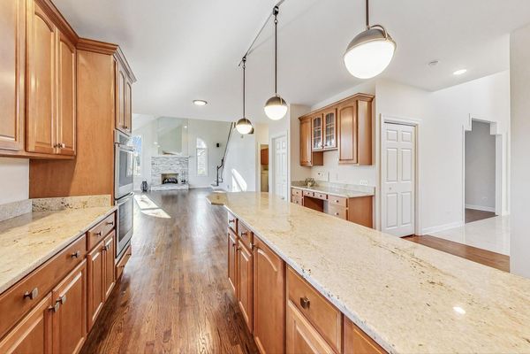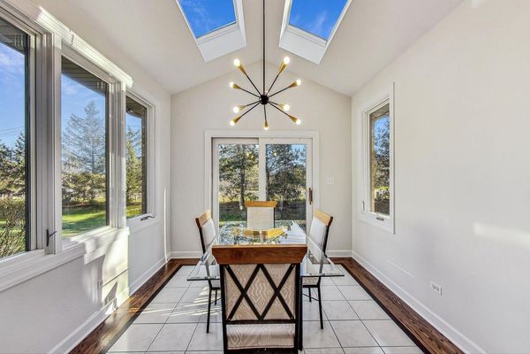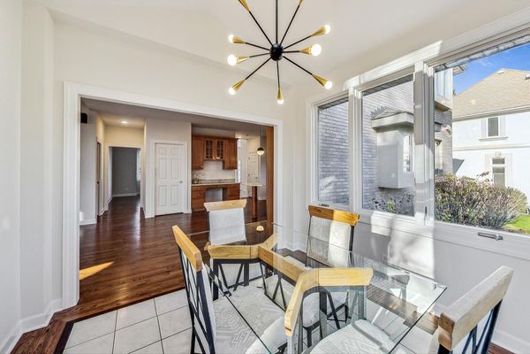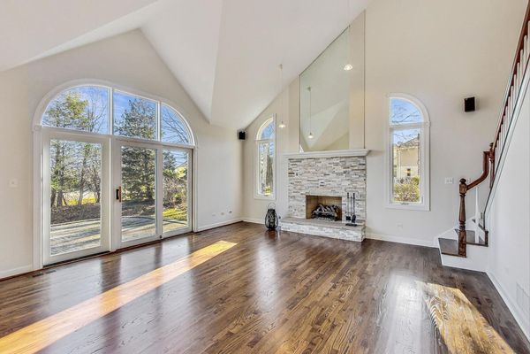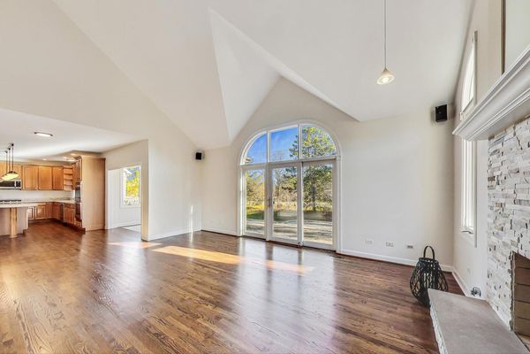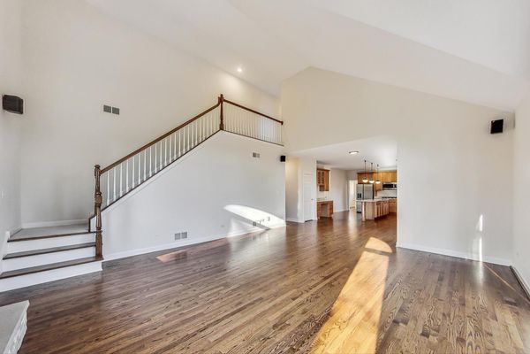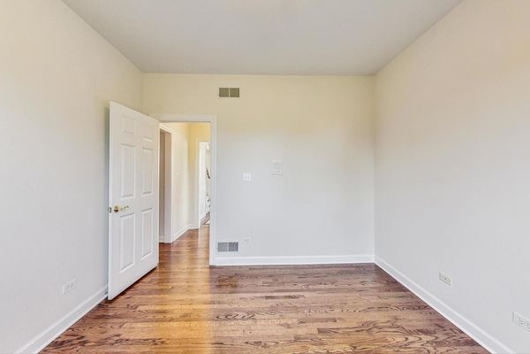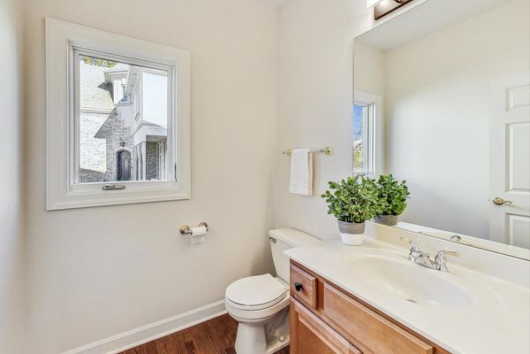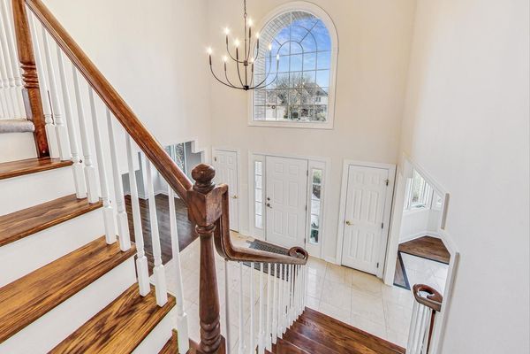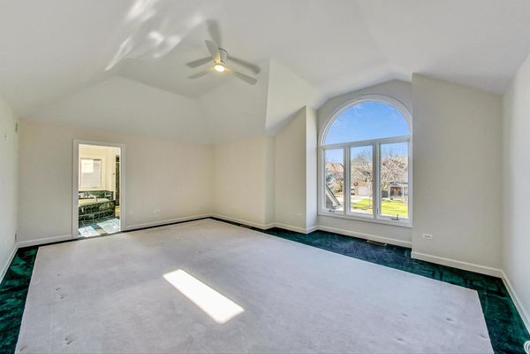6115 Timber Ridge Court
Indian Head Park, IL
60525
About this home
Charming Single-Family Home in Indian Head Park: A Blend of Comfort and Convenience** Discover the epitome of suburban living in this traditional-style single-family home, nestled in a peaceful cul-de-sac in Indian Head Park, Illinois. Boasting an impressive 3, 400 square feet of living space, this residence features 4 spacious bedrooms and 3 1/2 baths, perfectly accommodating for both comfort and privacy. The heart of this home is its welcoming family room, illuminated by new lighting fixtures and warmed by the rich texture of freshly refinished hardwood floors that grace the entire first level. The kitchen, a culinary haven, is equipped with high-end stainless steel appliances, ideal for both casual family meals and entertaining guests. The house has been lovingly maintained and recently refreshed with a new coat of paint, adding to its move-in-ready appeal. The finished basement offers additional living space, perfect for a home theater, gym, or play area, providing a versatile extension of your living space. Externally, the property features a convenient two-car garage and is beautifully positioned in a quiet cul-de-sac. Its prime location offers the best of both worlds - serene suburban living with easy access to I-55 and major expressways, making commuting a breeze. The home is also ideally located just two blocks from local schools, adding to its family-friendly allure. This Indian Head Park gem offers a unique opportunity for those seeking a balance of peaceful living and convenient access to urban amenities. Don't miss the chance to make this house your new home. --- Feel free to modify or add any details to better suit your needs!
