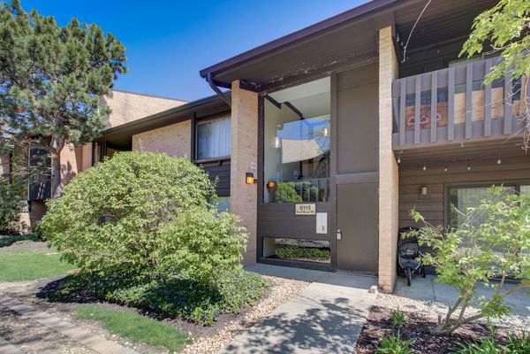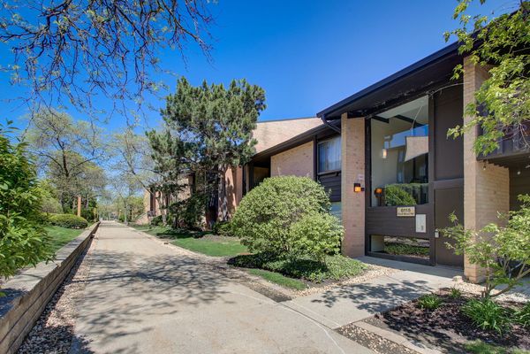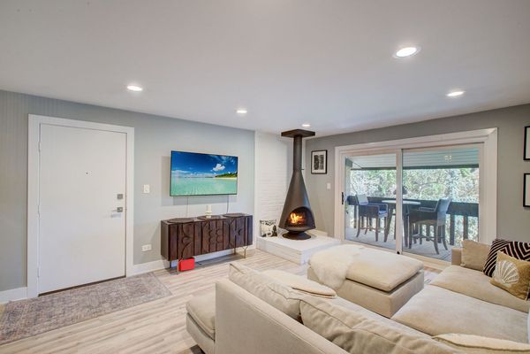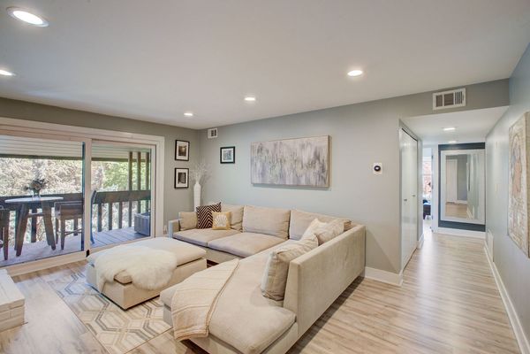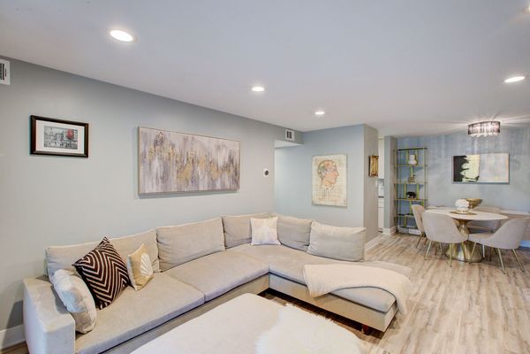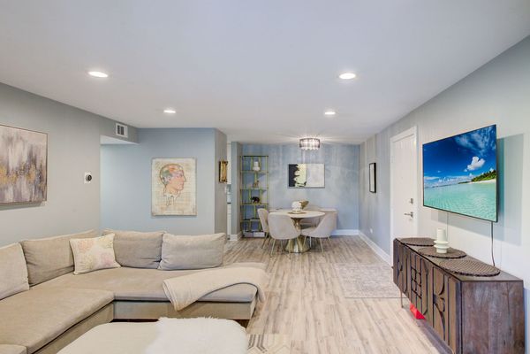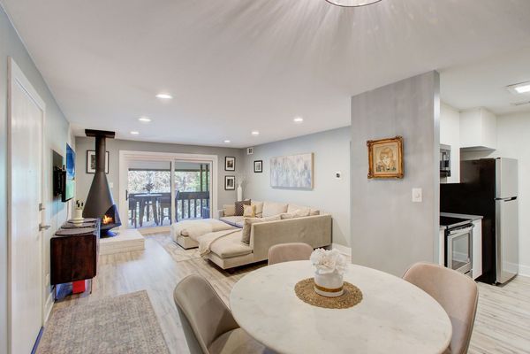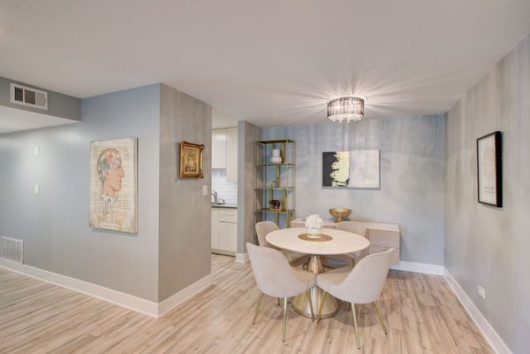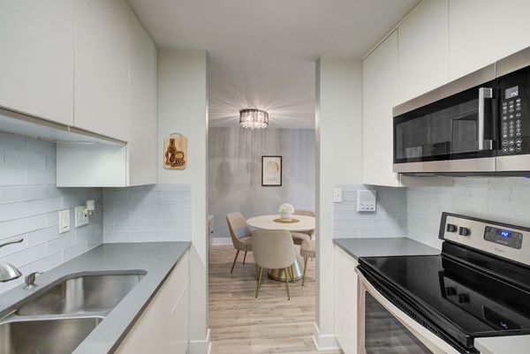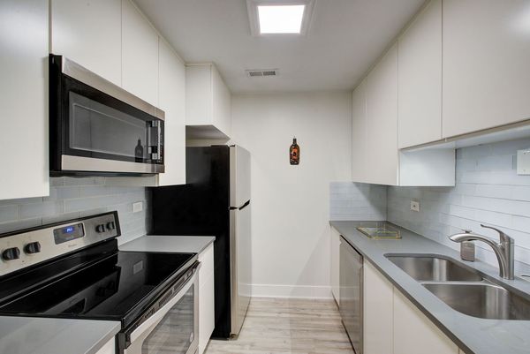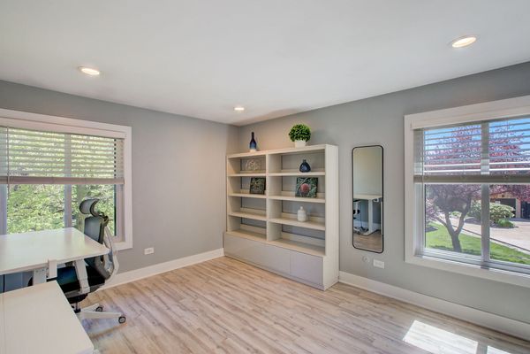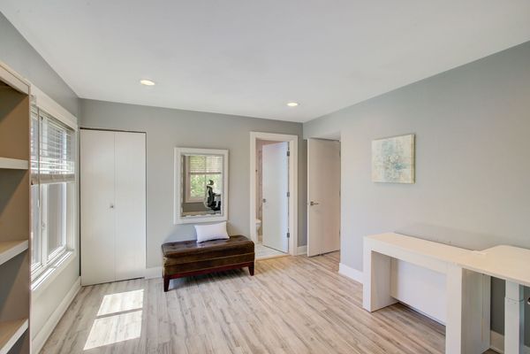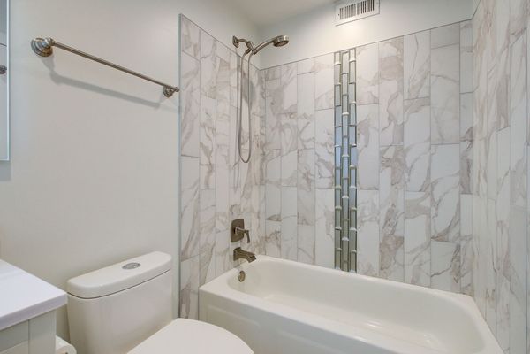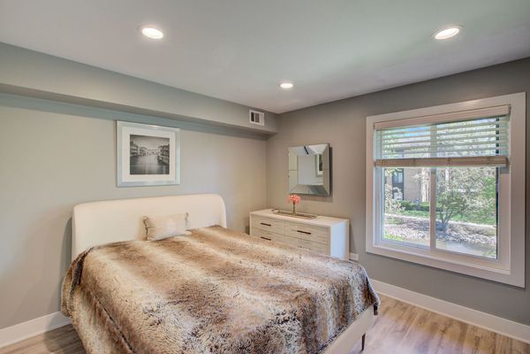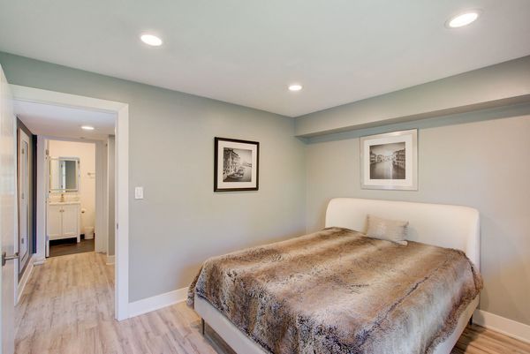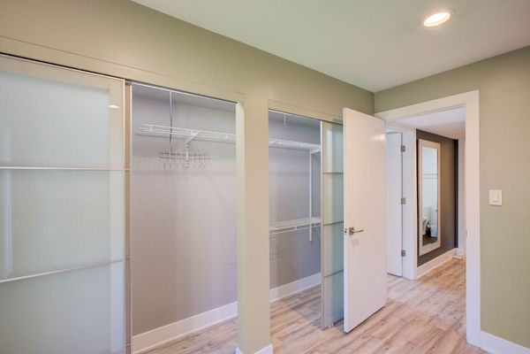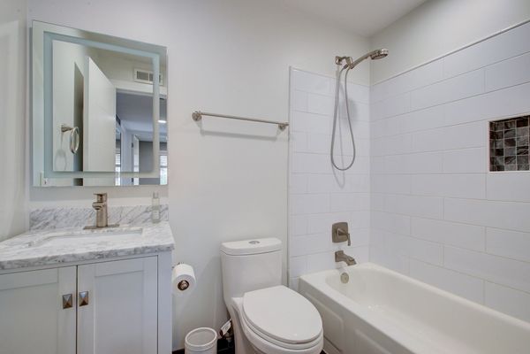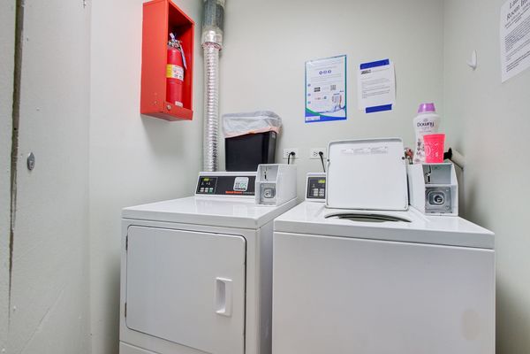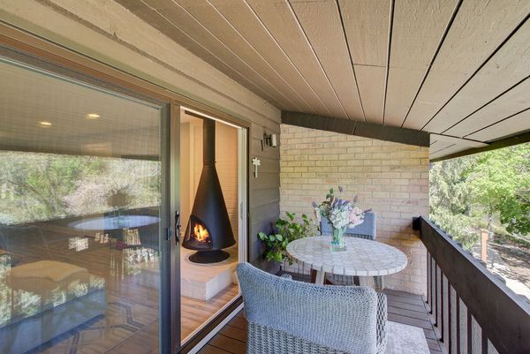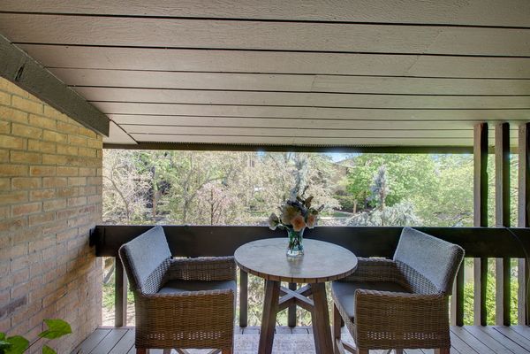6115 Knoll wood Road Unit 204
Willowbrook, IL
60527
About this home
Welcome to your dream oasis nestled on the second floor of a serene condominium residence, offering picturesque water views from every window & a delightful balcony for moments of tranquil reprieve. This unit offers exterior parking, a common laundry room & comes with storage unit!! Upon entering, you're enveloped in an inviting ambiance, courtesy of the newer warm vinyl plank flooring that spans the entire home, instilling a true sense of comfort & relaxation. The interior is adorned with light & bright neutral decor & is freshly painted, setting the stage for a stylish yet cozy living experience. The living room beckons with its inviting aura, accentuated by a corner wood-burning fireplace that adds a touch of warmth & modern elegance to the space. A newer sliding glass door seamlessly connects the living area to the balcony, offering sweeping views of the tranquil waters beyond, creating a serene backdrop for both everyday living & entertaining guests. Adjacent to the living area is an eat-in dining area, offering a perfect setting for entertaining guests or enjoying casual meals with loved ones. Heading to the kitchen, prepare to be amazed by the modern marvel, where culinary aspirations come to life amidst a backdrop of sleek granite countertops, glass-tiled backsplash, & new stainless steel appliances. Abundant cabinet & counter space ensure effortless organization & functionality! Two spacious bedrooms, each offering a peaceful retreat for rest & rejuvenation. The primary bedroom features a generous walk-in closet, providing ample storage for your wardrobe essentials. But the indulgence doesn't end there. Two impeccably renovated bathrooms await, boasting show-stopping updates, ensuring both style & functionality are seamlessly integrated into every aspect of this home. Embrace the essence of resort-style living with access to two pools-one designated for adults-tennis courts, a clubhouse, & an exercise room, promising endless opportunities for recreation & relaxation. For investors seeking a lucrative opportunity, rentals are permitted, making this property an ideal investment choice. Conveniently located near I-55 & Rt. 83, this residence offers easy access to a plethora of amenities including Pete's, Whole Foods, & Mariano's, as well as the esteemed Oak Brook Mall. Live here and make it a wonderful life!
