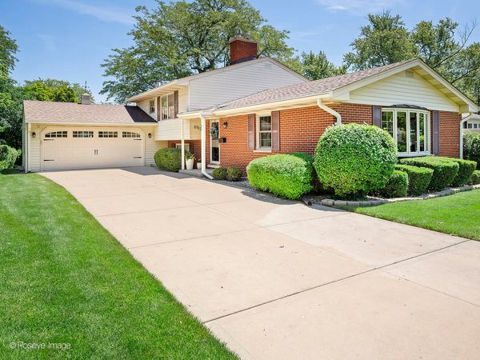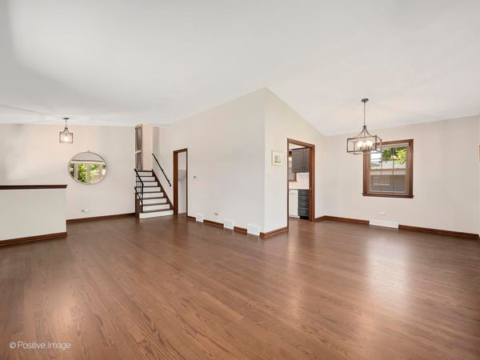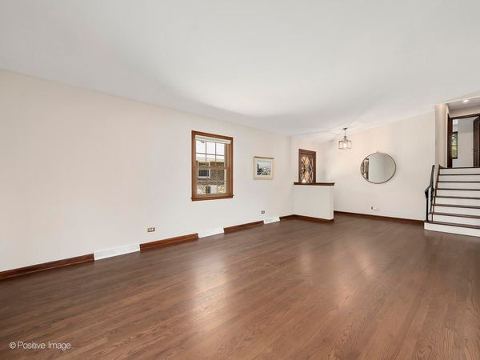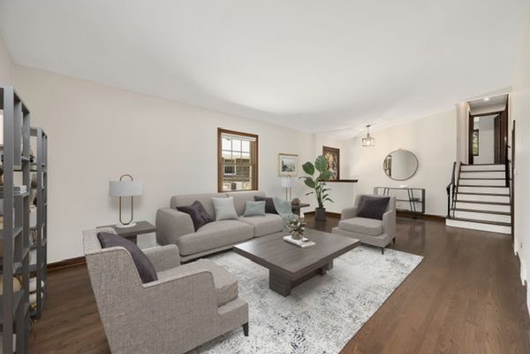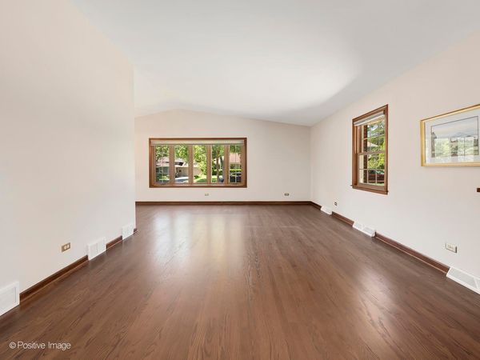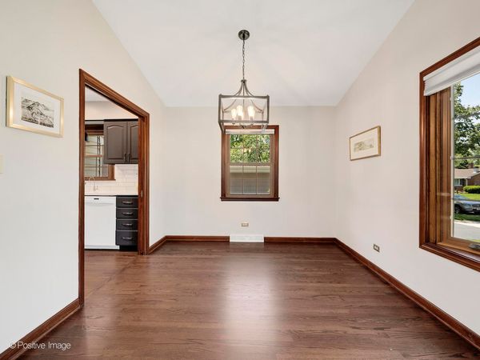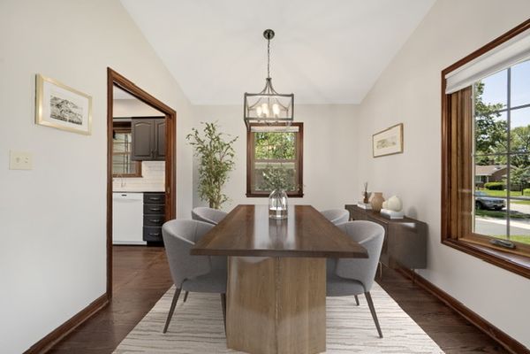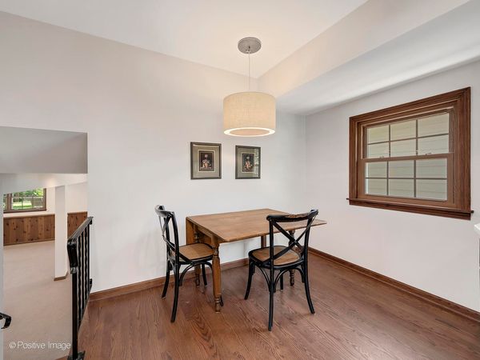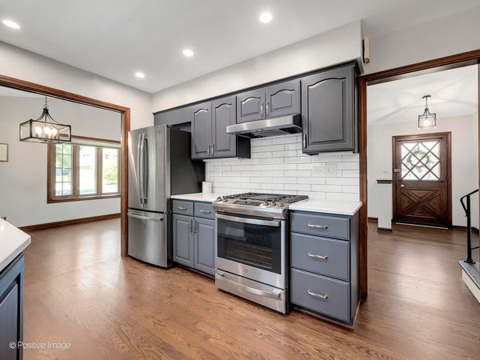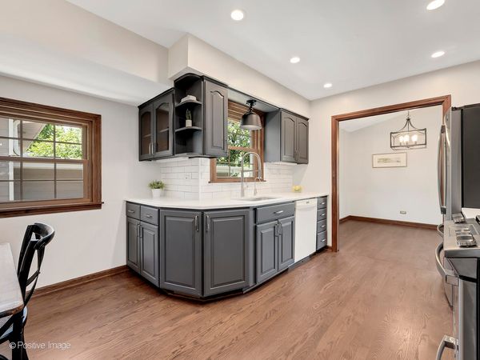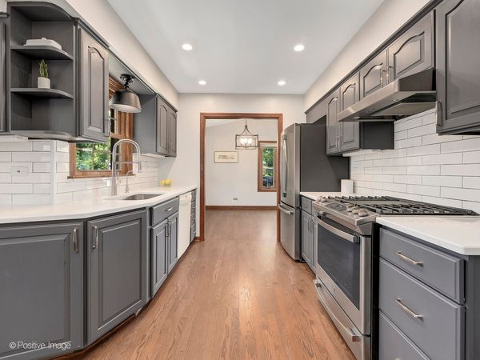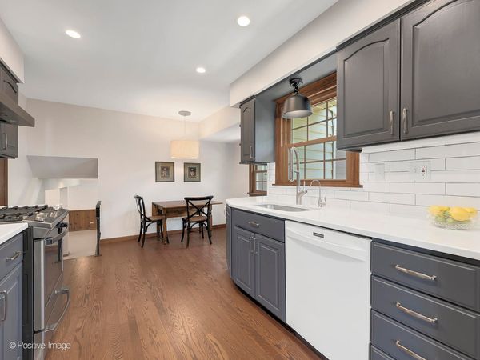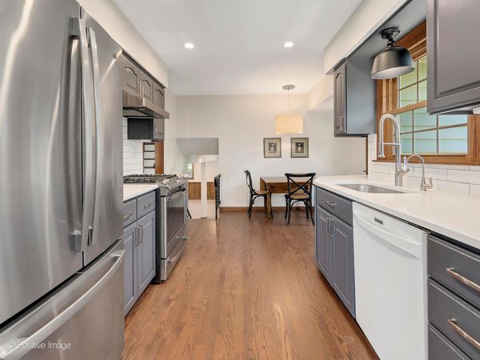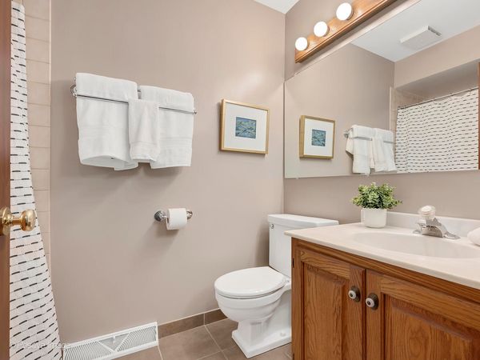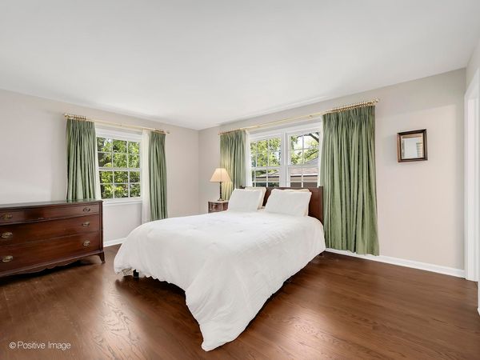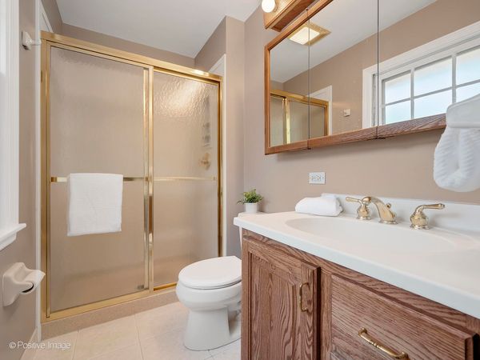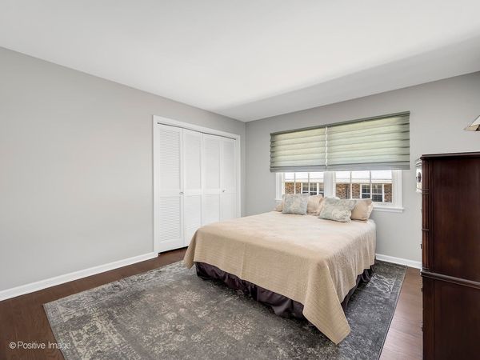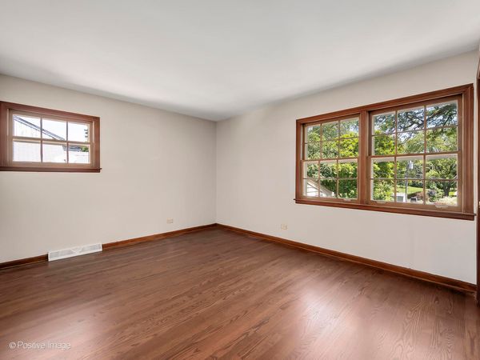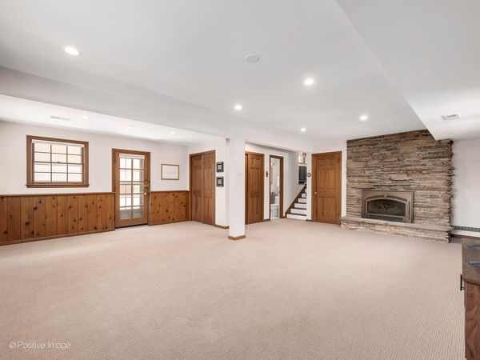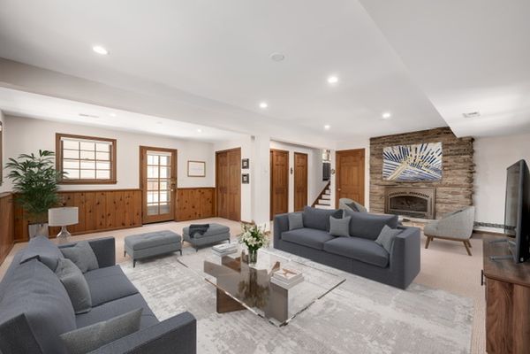6113 Carpenter Street
Downers Grove, IL
60516
About this home
Welcome to this stunning split-level home in highly desirable Downers Grove. As you approach, you'll be captivated by its charming curb appeal, highlighted by manicured landscaping and a pristine concrete driveway. Inside, the soaring vaulted ceilings and open living space create an immediate sense of grandeur. Sunlight pours into the living and dining rooms through a beautiful bay window, illuminating the space. The main level boasts a recently updated eat-in kitchen with abundant cabinetry, gleaming quartz countertops, and ample space for a large table. Upstairs, you'll find two generously sized bedrooms, each with spacious closets, and a full hallway bathroom. Extra storage in the hallway includes a large linen closet and additional coat closet. The third bedroom is a peaceful primary suite overlooking the backyard and features a light-filled private bathroom with a walk-in shower-a perfect retreat. The lower level offers a spacious family room with a gorgeous stone fireplace, creating a warm and inviting atmosphere for family gatherings. This level also includes two large closets, a half bathroom, and exterior access to the backyard and attached heated garage for added convenience and functionality. The sub-basement provides even more storage space and is ready for finishing. Enjoy beautiful backyard views from the expansive concrete patio. Hardwood floors flow throughout the upstairs and main level, while newer carpeting adds comfort to the lower level. This home has been meticulously and lovingly maintained by the same owners for over 50 years. Please see the list of updates under the additional information. Don't miss the chance to make this wonderful Downers Grove property your own. Experience the comfort, space, and beauty it offers, along with a fabulous location near Ebersold Park with walking paths, soccer fields, a sledding hill, playgrounds, and more. With close proximity to shopping, restaurants, expressways, and award-winning Downers Grove schools, this home has everything you need.
