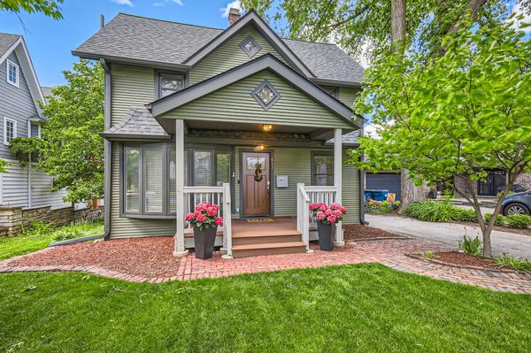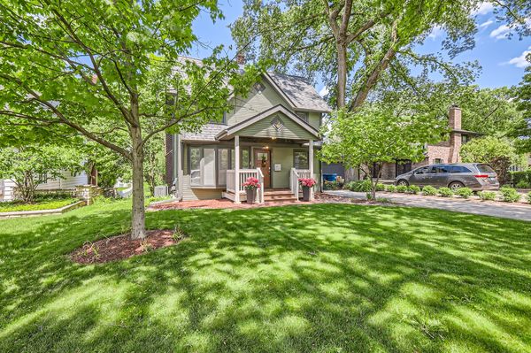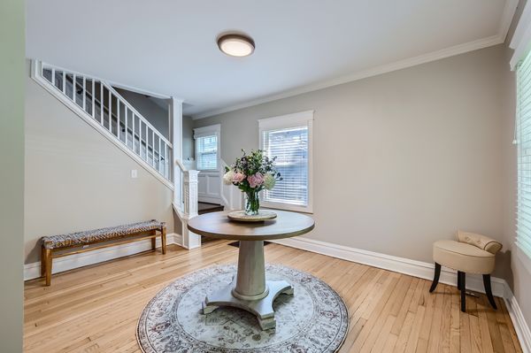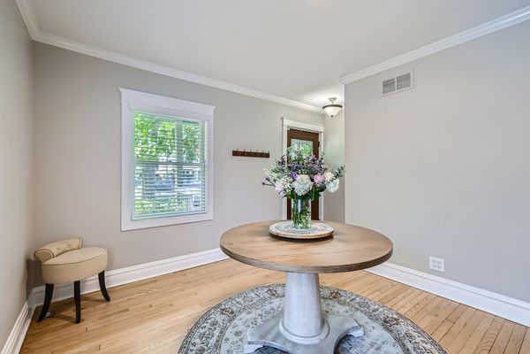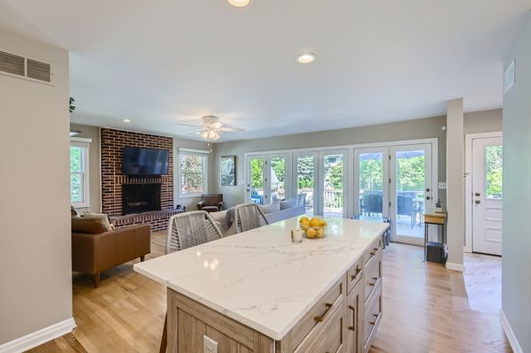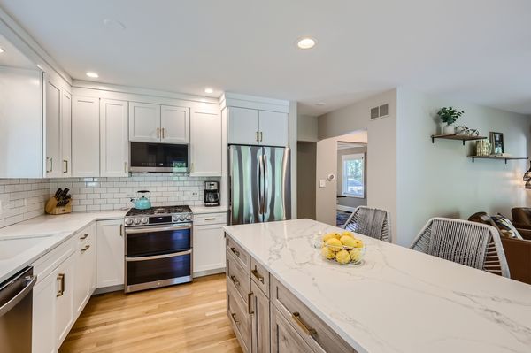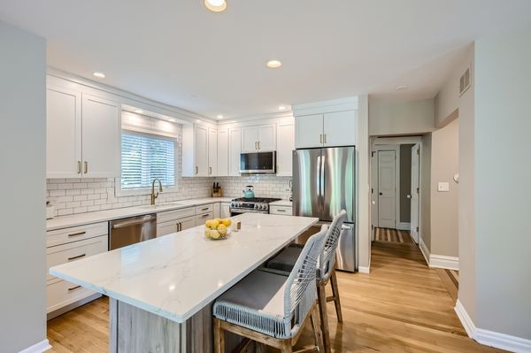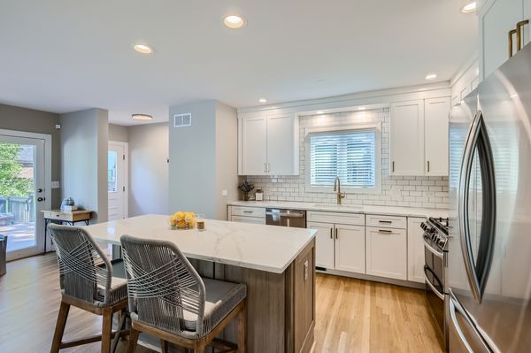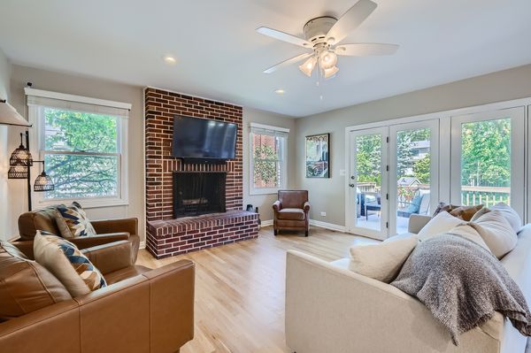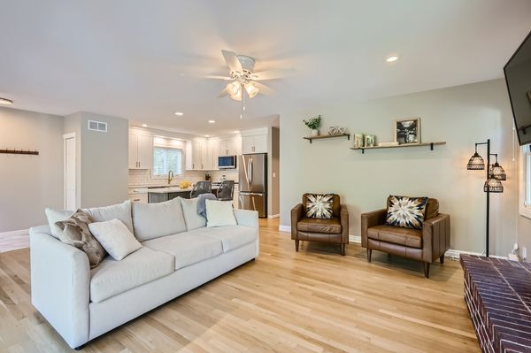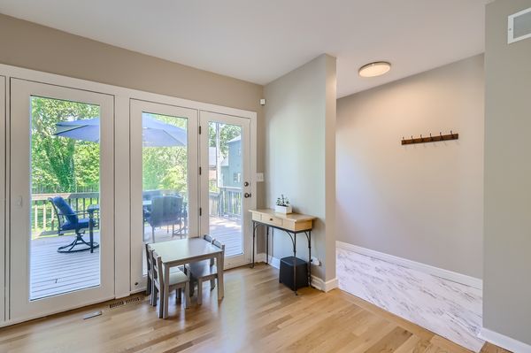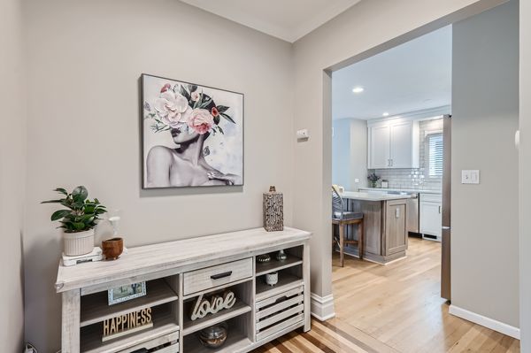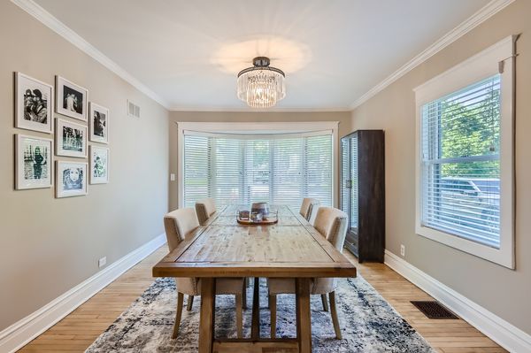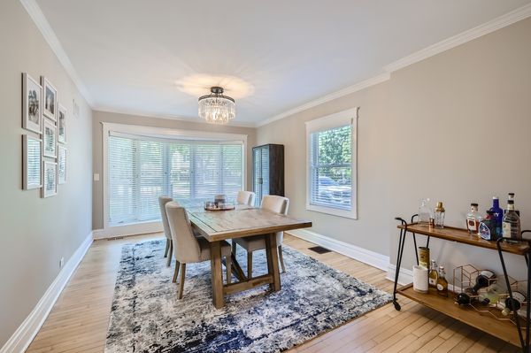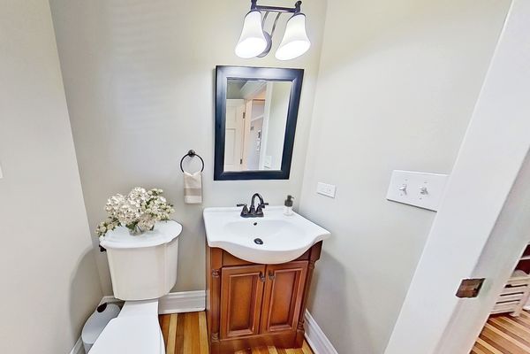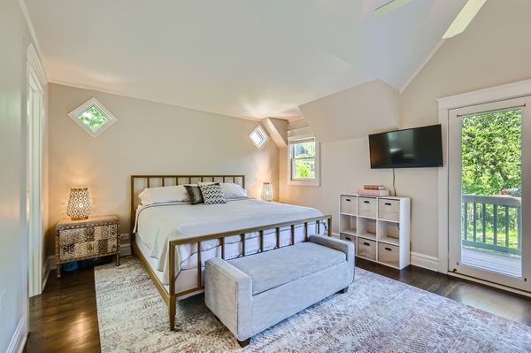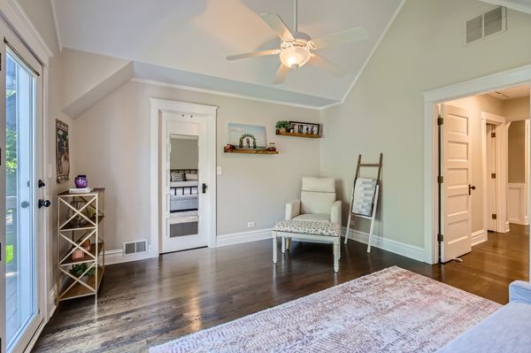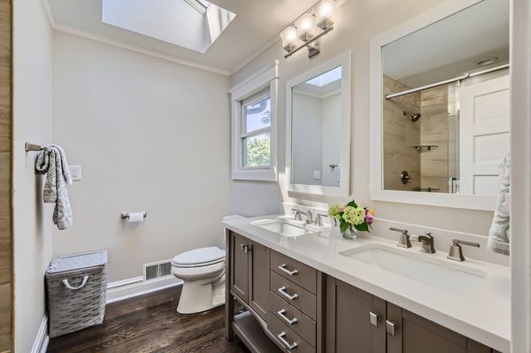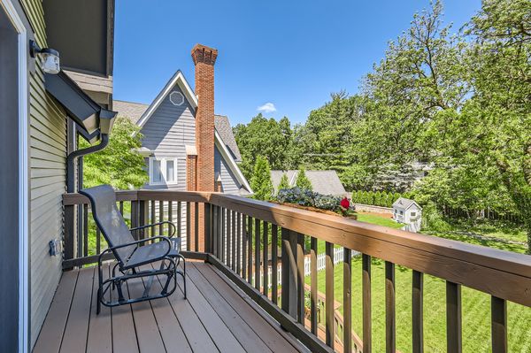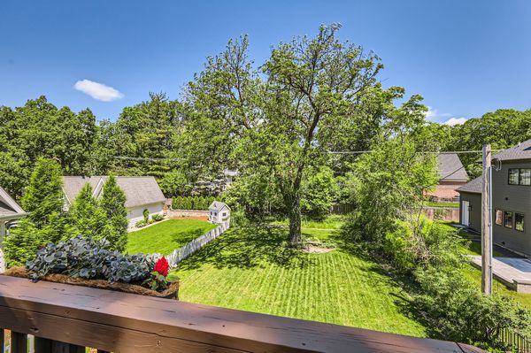611 W Chicago Avenue
Hinsdale, IL
60521
About this home
Welcome to this picture-perfect home in one of Hinsdale's most desirable "walk to" locations! The total kitchen makeover is stunning, completely updated and enlarged, making it a chef's delight (2023)! Enjoy a huge new island with breakfast bar, stainless steel appliances, undermount sink, new hardware, white mission-style cabinets, quartz countertops and new subway tile backsplash. This open-concept kitchen flows seamlessly into the spacious family room, featuring a wood-burning fireplace and sliding doors that open to the multi-level back deck. A separate dining room showcases a new chandelier and is gracious enough to accommodate full dining furniture. There are beautiful hardwood floors throughout the home and the floors on the main level were recently refinished (2023). Head upstairs to find all four bedrooms, including the primary en-suite which has vaulted ceilings, a large walk-in closet, private balcony, marble double vanity and oversized walk-in shower. The new washer and dryer (2023) are conveniently located on the 2nd floor for easy access. An extensive recreation room has loads of space for the kids to play while the adults lounge with new carpet (2023) and above-grade windows making it comfortable for all. This house is in top-notch condition! Furnace (2018), A/C (2018); Water Heater (2020); New Programmable Whole House Humidifier (2024); Whole House Solar-Powered Ring Security System (2024), Entire Exterior of Home Painted (2023), New Roof (2016); Sump Pump with Back-up Battery. There's a long driveway for several cars and the 183' deep lot provides plenty of opportunity for added parking options. Walk to town, the Metra, School, the Pool, Parks and so much more! Shows Beautifully! Check out the virtual 3D tour!!
