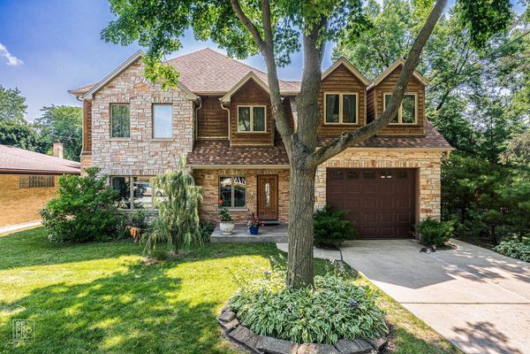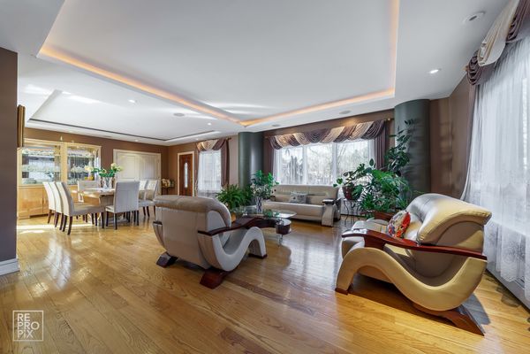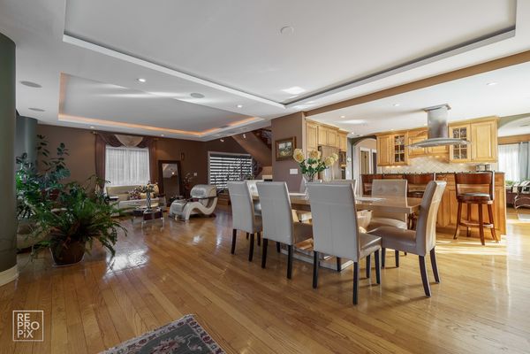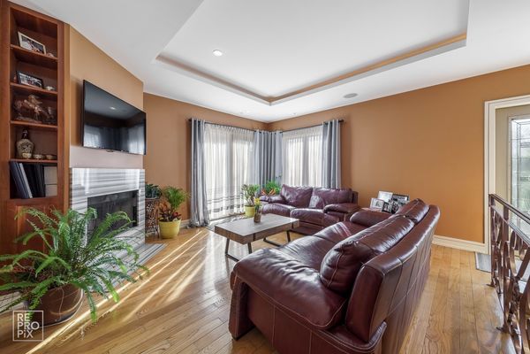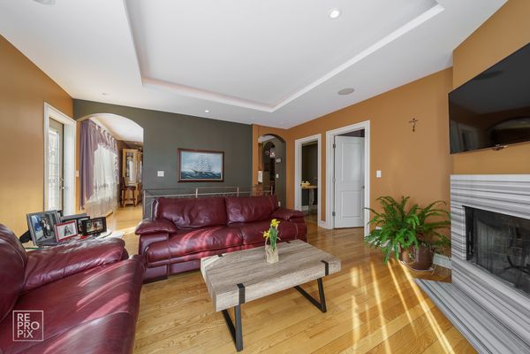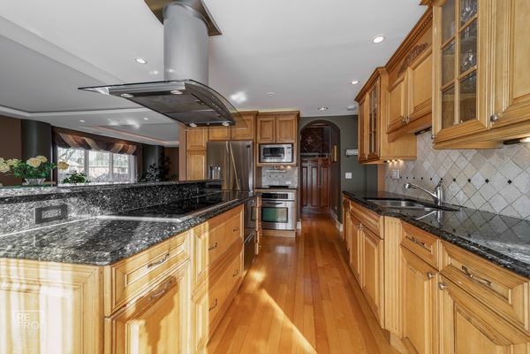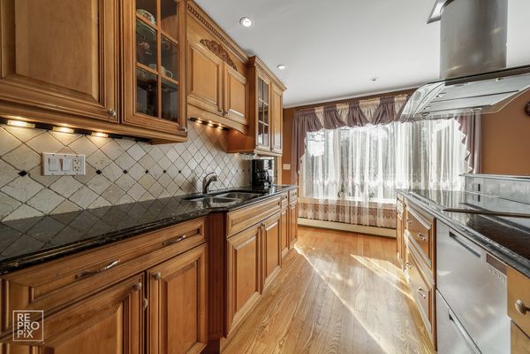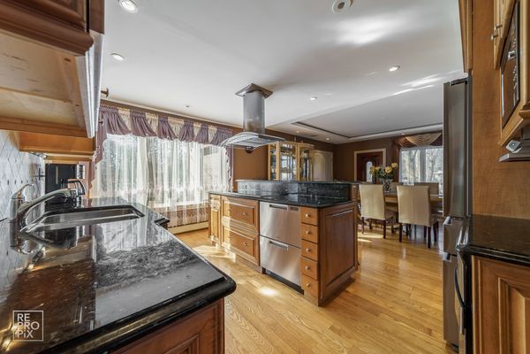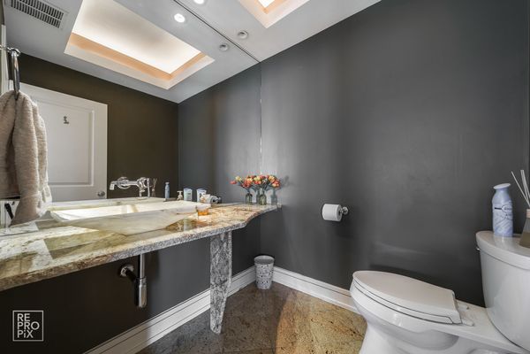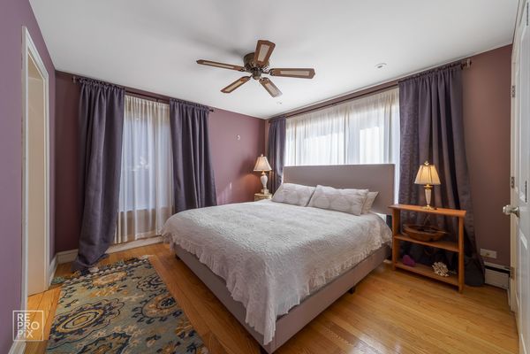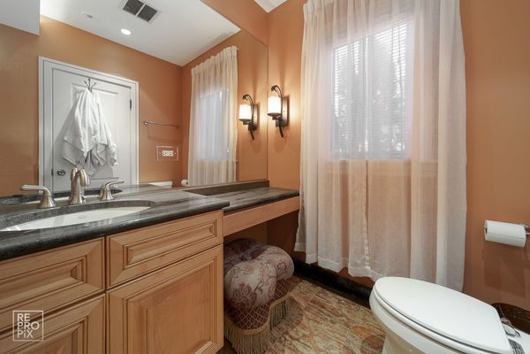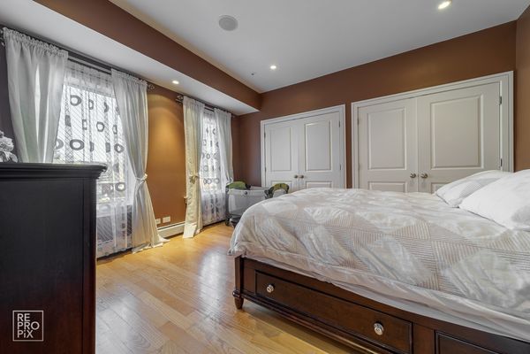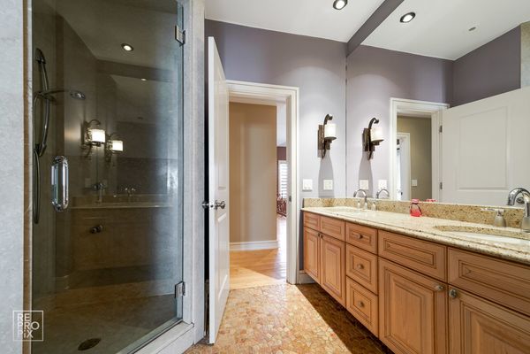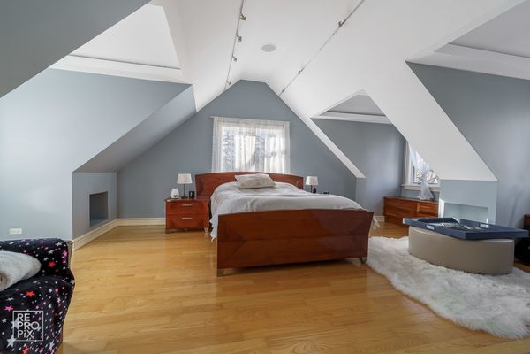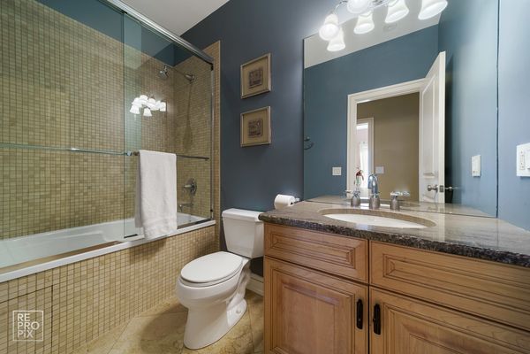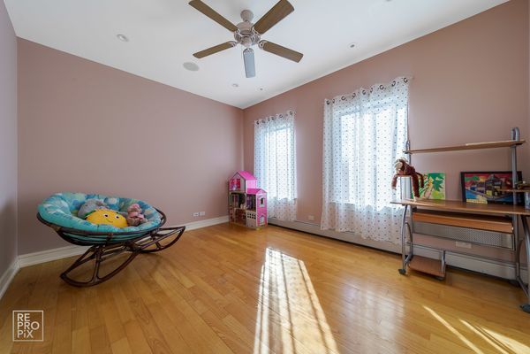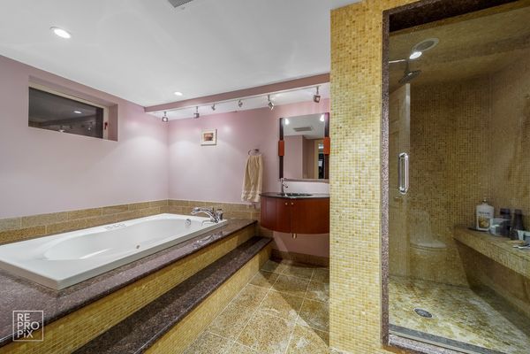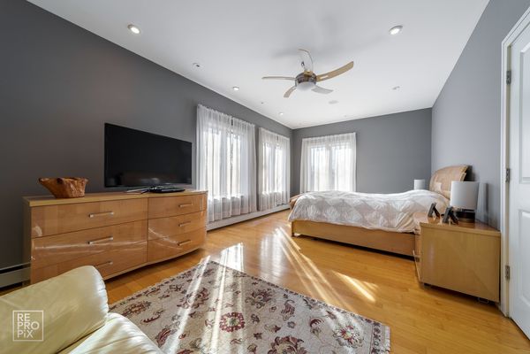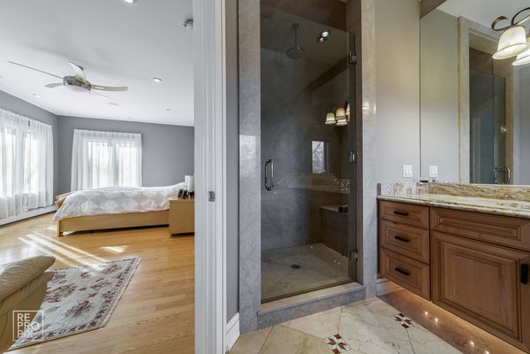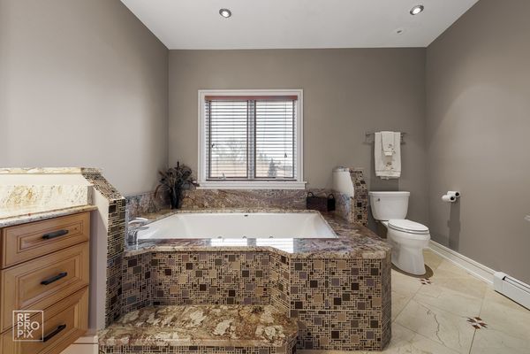611 Sylviawood Avenue
Park Ridge, IL
60068
About this home
NESTLED JUST A 10-MINUTE DRIVE FROM O'HARE INTERNATIONAL AIRPORT, THIS CHARMING 5-BEDROOM, 5.5-BATHROOM HOME OFFERS A HARMONIOUS BLEND OF CONVENIENCE AND NATURE. IT'S A QUICK 10-MINUTE WALK TO THE METRA STATION AND JUST TWO BLOCKS FROM A SERENE NATURE CENTER. INSIDE, YOU'LL FIND A CLEAN AND OPEN SPACE WITH GRANITE AND MARBLE FINISHES IN THE KITCHEN AND ALL BATHROOMS. SKYLIGHTS BRING A COZY FEEL ON RAINY PARK RIDGE DAYS. THE BASEMENT FEATURES A BUILT-IN BAR AND ENTERTAINMENT ROOM, LAUNDRY, BATHROOM, AND TWO EXTRA ROOMS. ENJOY THE BEAUTY OF NATURE WITH A NEW OUTDOOR DECK AND ROOF. THIS UNIQUE HOME IS BEING SOLD AS-IS-DON'T MISS YOUR CHANCE TO MAKE IT YOUR OWN!
