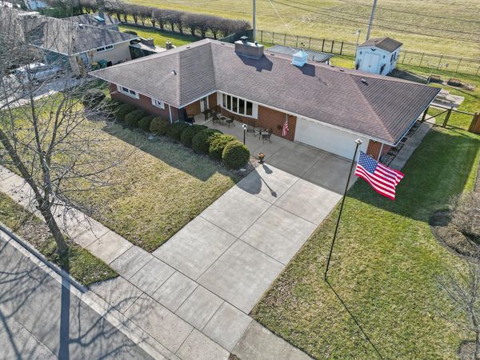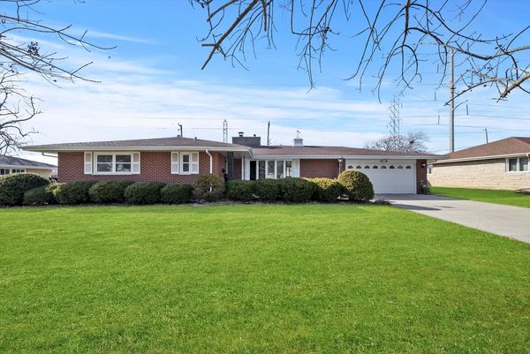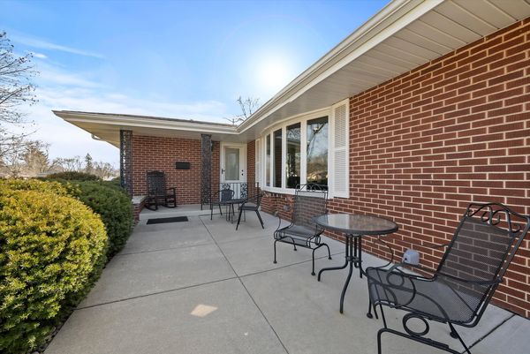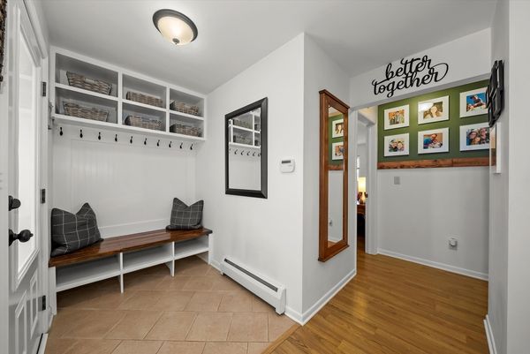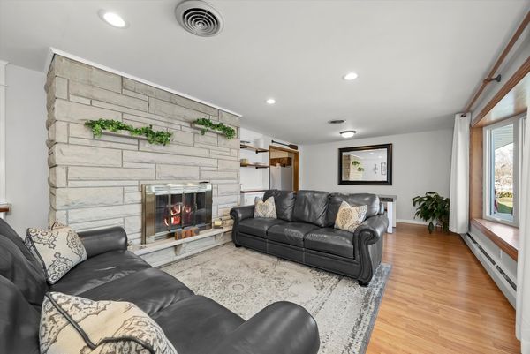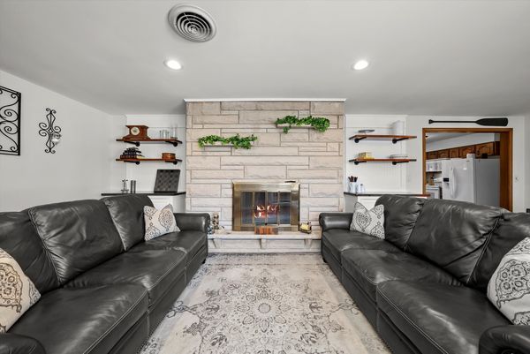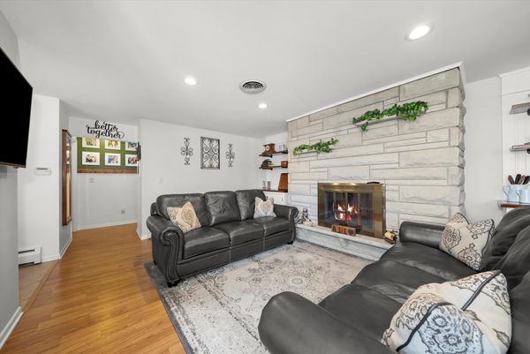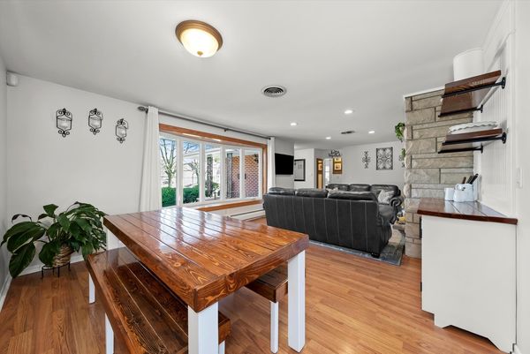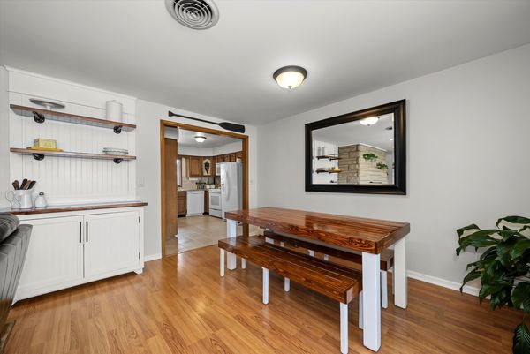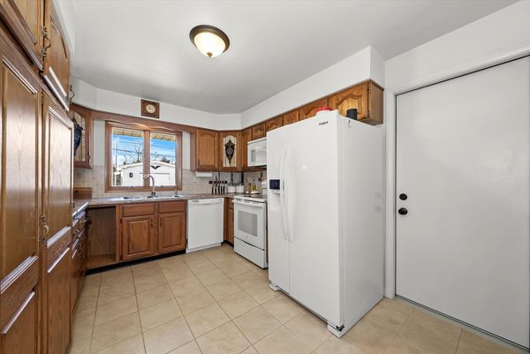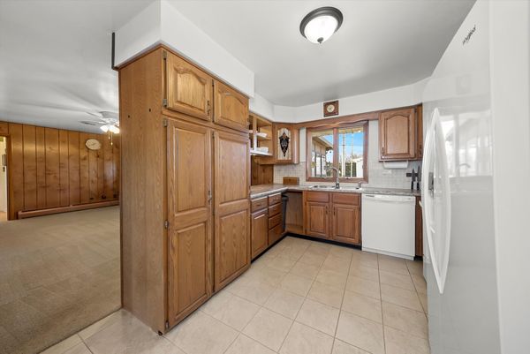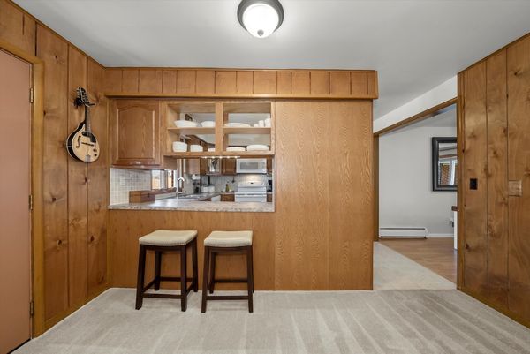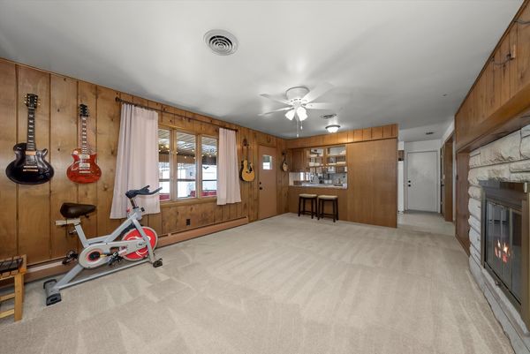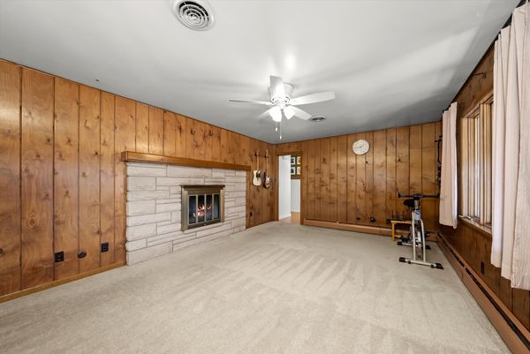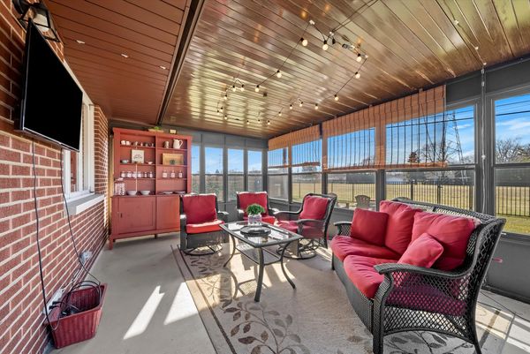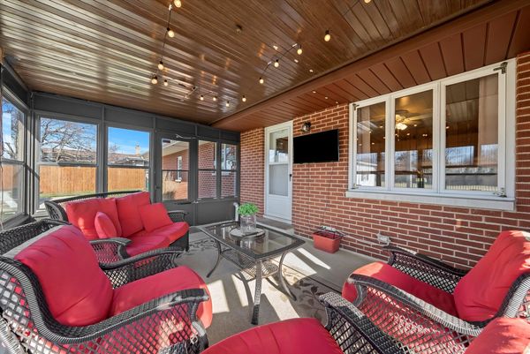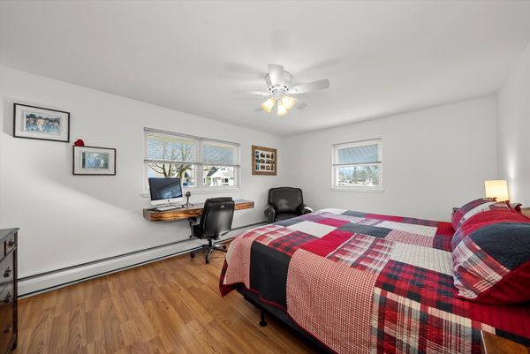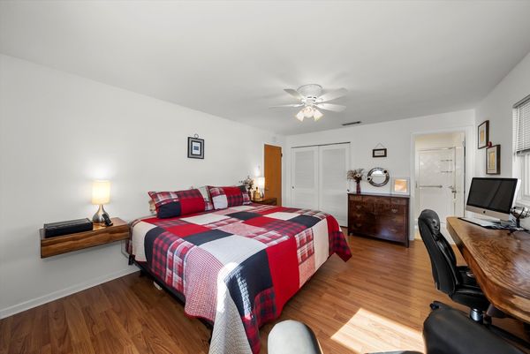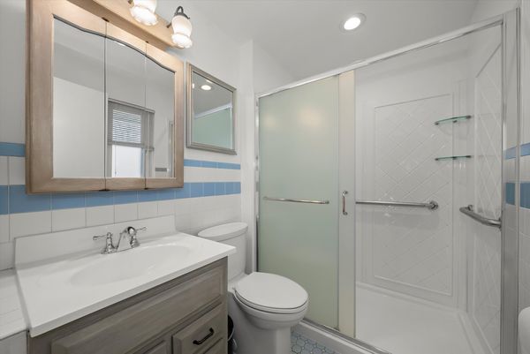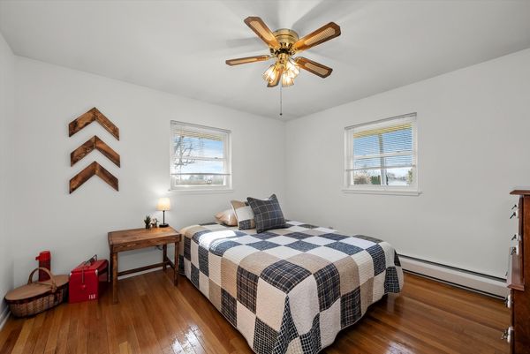611 Palladium Drive
Joliet, IL
60435
About this home
*** Multiple offers received *** BRICK BEAUTY LOCATED IN DESIRABLE WEST JOLIET NEIGHBORHOOD will knock your socks off with character, just-right extras, and thoughtful touches! ~ This RANCH offers 3 bedrooms. 2 full bathrooms, a basement, and attached garage, plus sunroom & wonderful outdoor space ~ Step from the GRACIOUS FRONT PATIO into the charming foyer equipped with the first of many CUSTOM BUILT-INS, perfect for stowing your gear ~ Floor-to-ceiling, 2-SIDED LIMESTONE FIREPLACE anchors the living room, flanked by Pinterest-perfect built-in shelving ~ Easy-care wood laminate flooring & the huge bay window's ABUNDANT NATURAL LIGHT seamlessly flow into the dining space ~ Efficient kitchen boasts plentiful cabinet space, large PANTRY cupboard, & breakfast bar ~ Adjacent family room with handsome vintage wood paneling (the real thing) offers plenty of room to spread out & another view of the 2-sided fireplace ~ GENEROUS SUNROOM (note the beautiful furnishing are included!) provides additional space for entertaining & relaxation, with views of the WIDE-OPEN SPACE behind ~ Primary bedroom suite includes awesome built-in floating nightstands & desk, wood laminate flooring, and an UPDATED PRIVATE BATHROOM with step-in shower ~ Secondary bedrooms feature generous space, HARDWOOD FLOORING, and proximity to the second bathroom where you'll find plenty of storage, counter space, & tile work ~ Attached 2.5 car garage boasts additional custom built-ins (more gear space), an EPOXY-COATED FLOOR, WORKSHOP ROOM, & stairs for attic access ~ You'll find the laundry room (heated) off the garage as well, with FLEXIBLE WORK SPACE for hobbies & crafts ~ Basement offers a SECOND LAUNDRY AREA (yes, there are two, both with washers & dryers!) with utility sink plus space for storage, and is ready to finish should you desire ~ Outdoor living includes a FENCED YARD with FIRE PIT & picnic areas (picnic table stays), a charming SHED with electricity, and a sprawling front patio ~ All windows have been replaced, roof 10 yrs, A/C unit replaced 2018, radiant heat + central air = clean & efficient climate control ~ FANTASTIC LOCATION in sought-after Walsh neighborhood with houses set back from WINDING TREE-LINED STREETS, and convenience to shopping, dining, x-ways, & commuter train ~ AMAZINGLY SPOTLESS & PRISTINE, it's ready for you to call it home!
