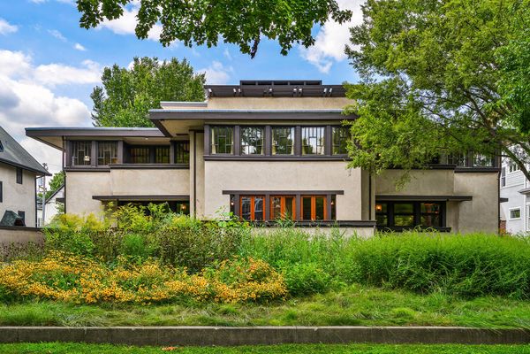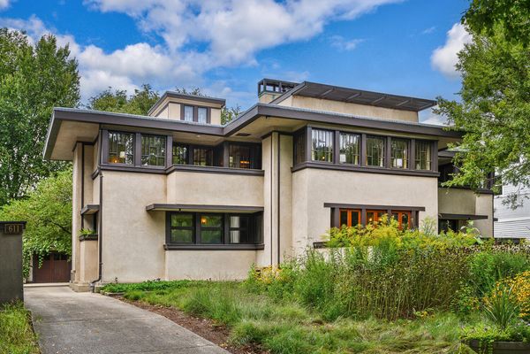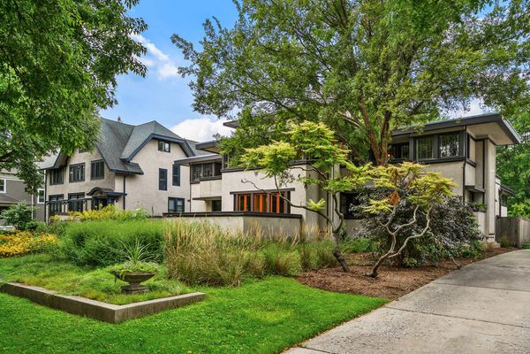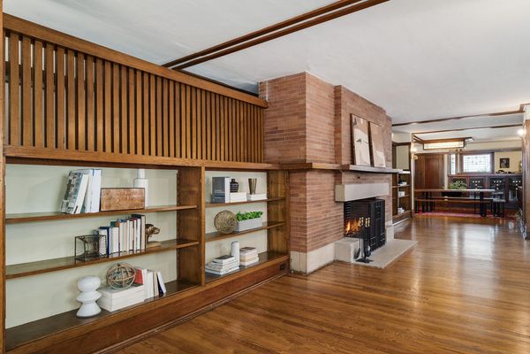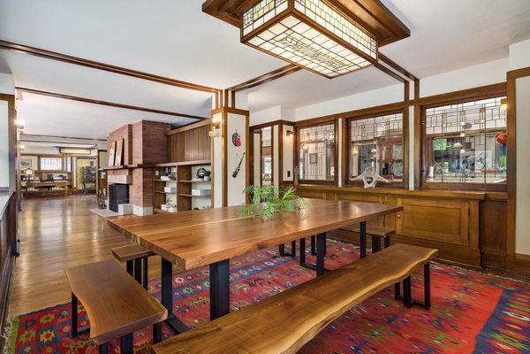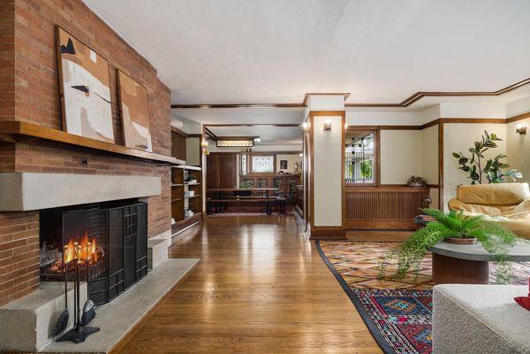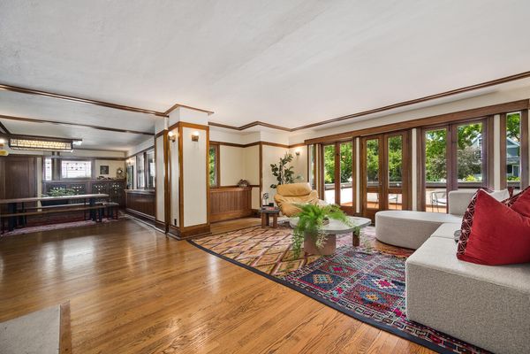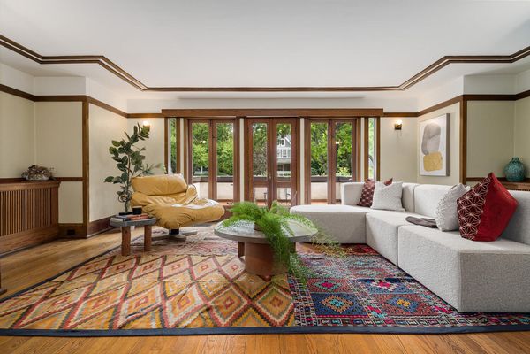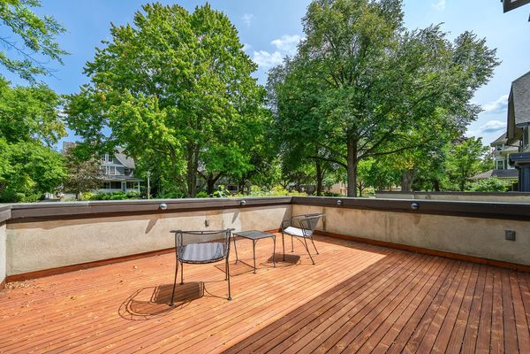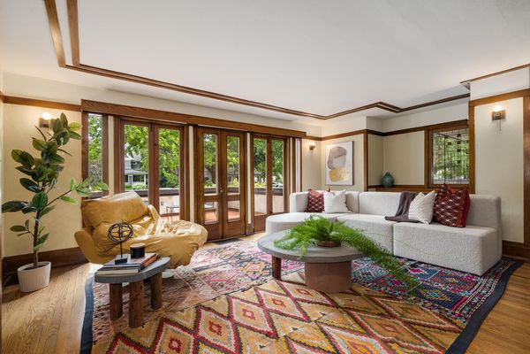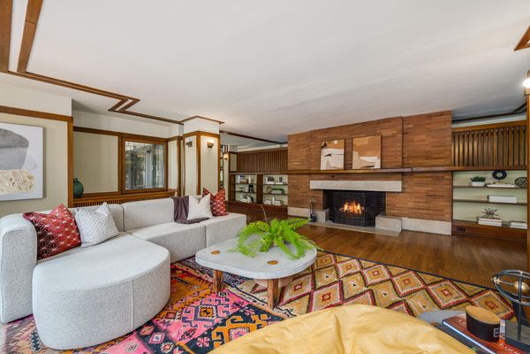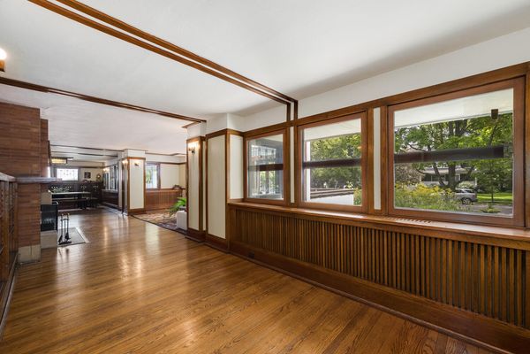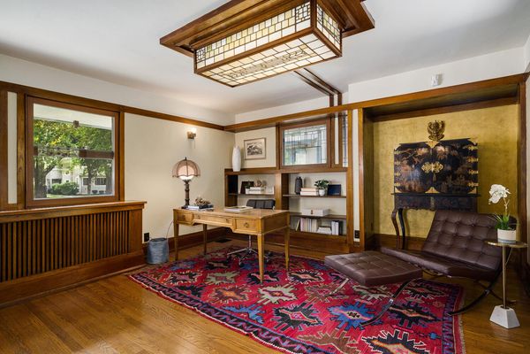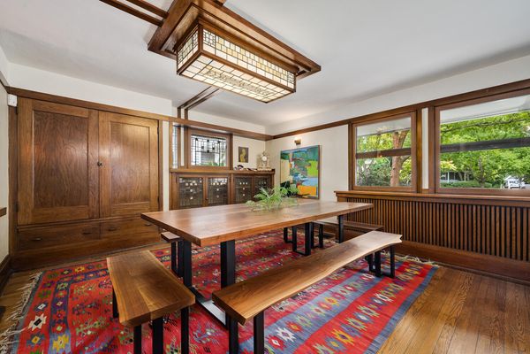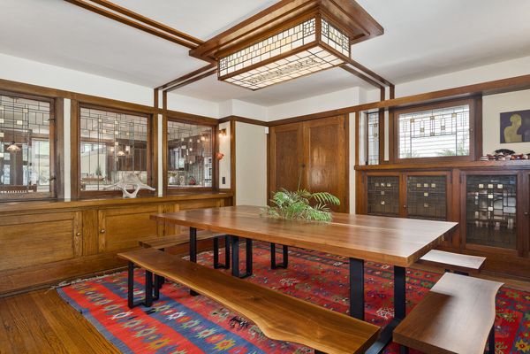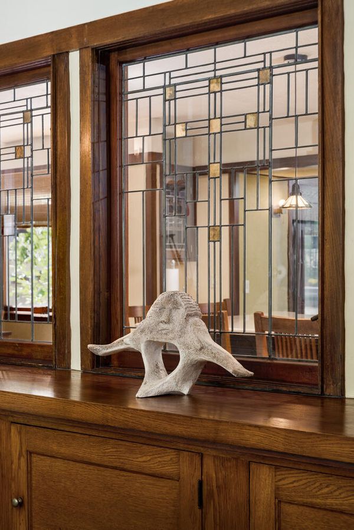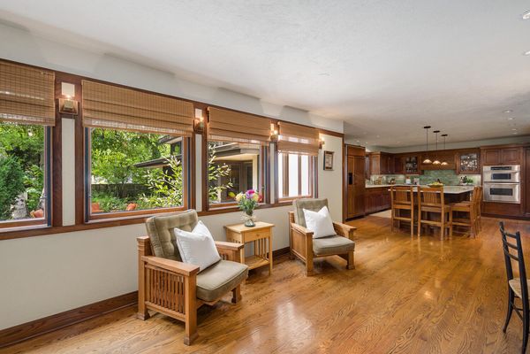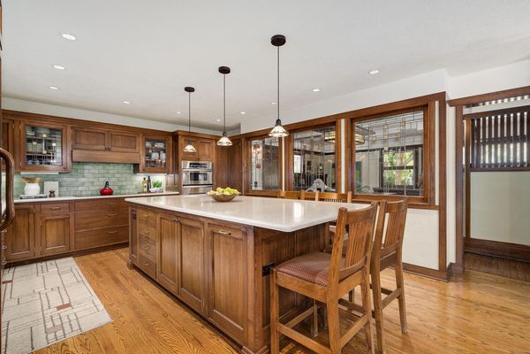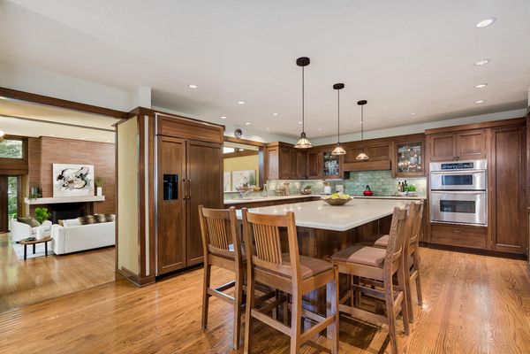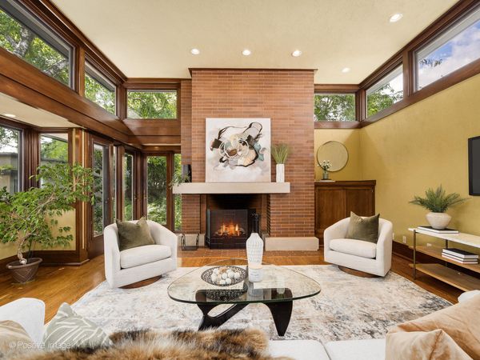611 N Kenilworth Avenue
Oak Park, IL
60302
About this home
Exceptional and harmonious environmentally conscious renovation of Frank Lloyd Wright's 1911 Oscar B. Balch house, a seamless evolution of the visionary architect's original design ethos, that also builds upon the thoughtful and dramatic modern expansion of the floor plan by the home's prior steward. Featured in January by The Wall Street Journal, and in September by Crain's, this amazing 4, 400+ SF master work has undergone a meticulous multi-year sustainability initiative and energy overhaul striving to become a "NZE" home, all while preserving and enhancing the exquisite craftsmanship and impressive design details of this residential work of art. Nestled on a generous 80' x 168' lot in Oak Park's Frank Lloyd Wright Historic District, the home's impressive facade is notable for its expansive roof with broad eaves, clean horizontal lines, symmetrical design, and nearly continuous linear windows. Inside, the main level floor plan delights with its more formal open concept living room, dining room and library spaces overlooking the front gardens to the east, anchored by a large Roman brick fireplace flanked by 10FT bookshelves on both sides and a continuous wood mantle. Behind wooden slatted screens to the west lies the large kitchen with 9FT island which opens to a sprawling family room addition with 11FT ceilings, amazing clerestory windows, a second brick fireplace, and walk-out access to the idyllic rear grounds, gardens and deck. The top floor offers 5 bedrooms, 2 full bathrooms, and a newly installed sauna that overlooks the rear gardens. The home's new geothermal HVAC systems are housed in the basement, and are a technical work of art in full alignment with this magnificent home.
