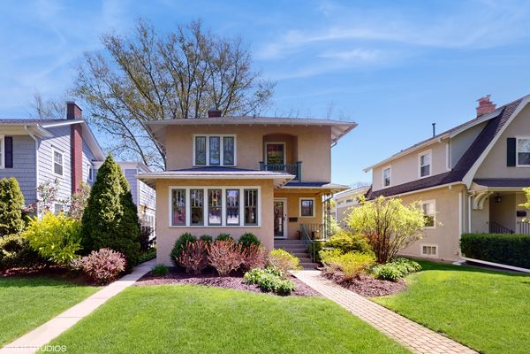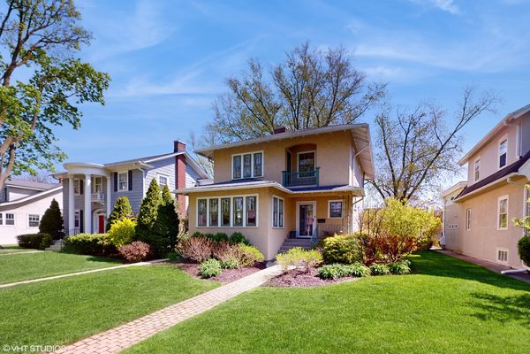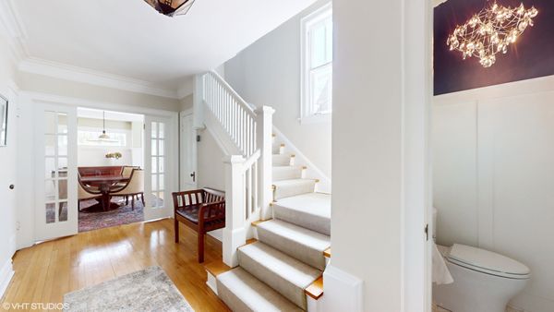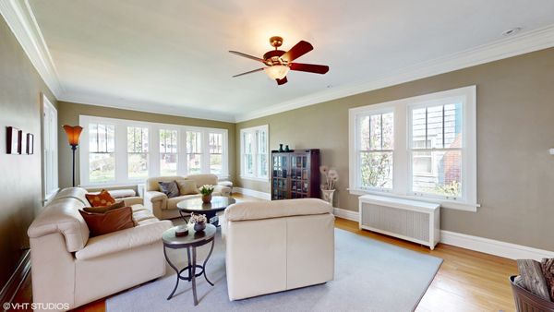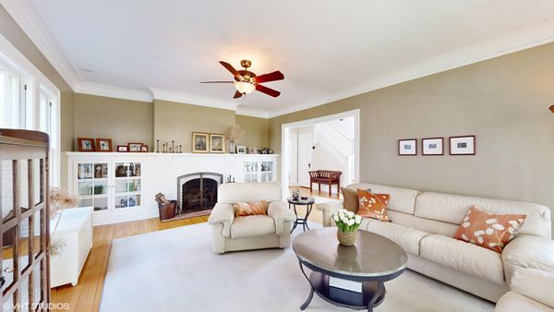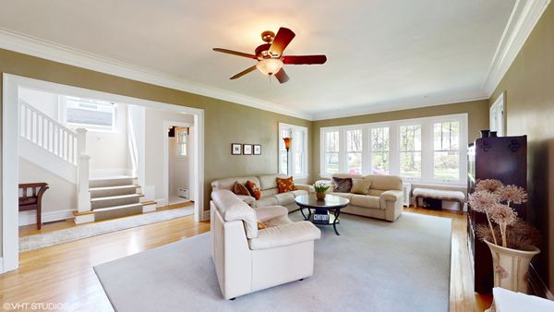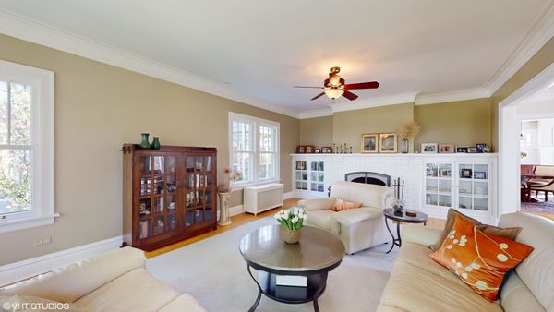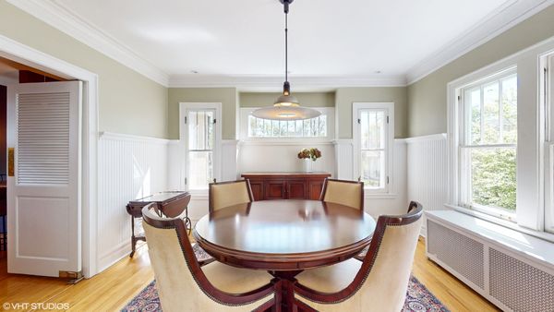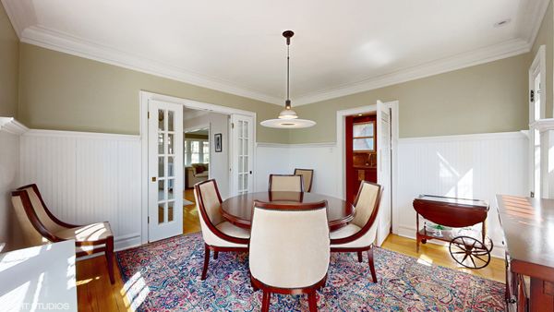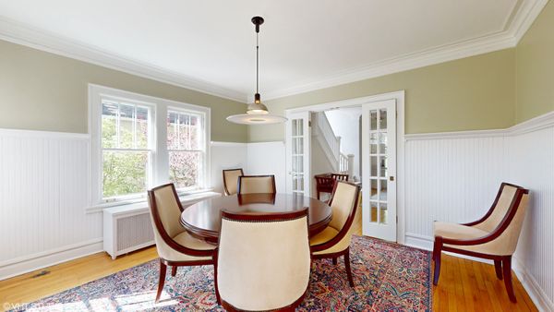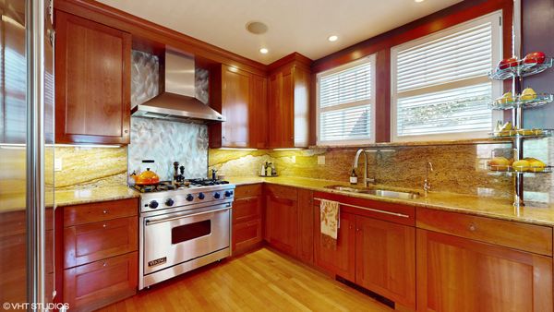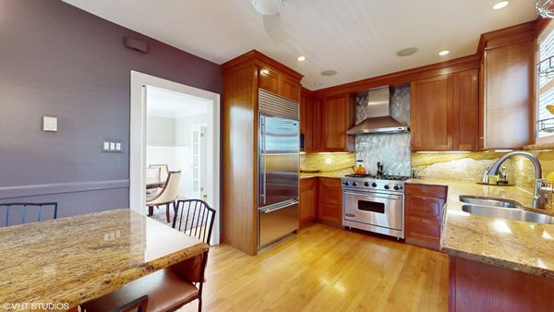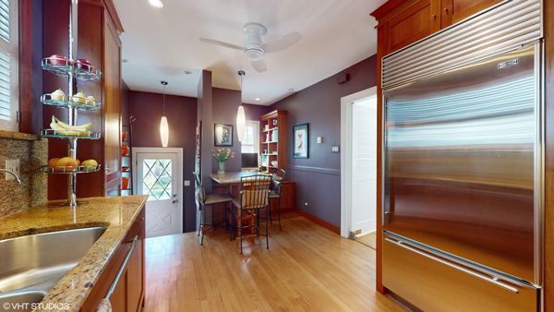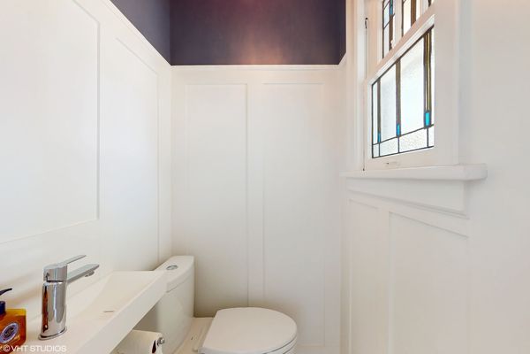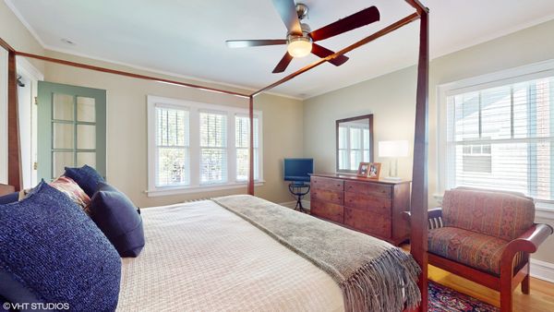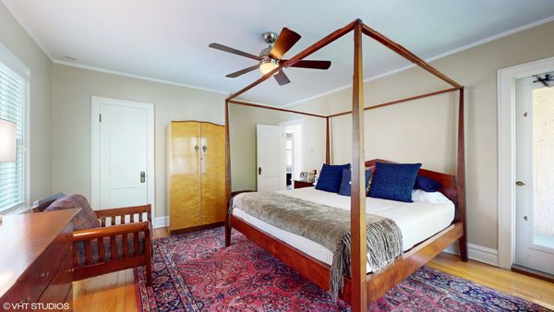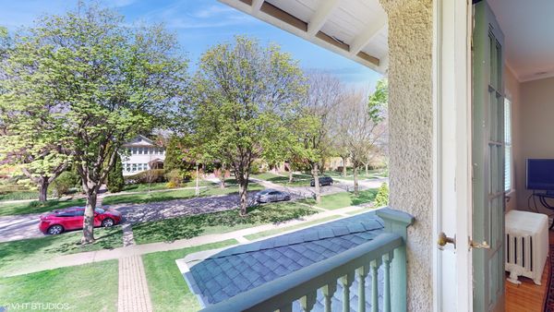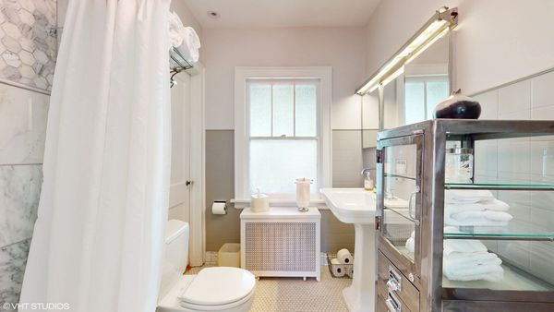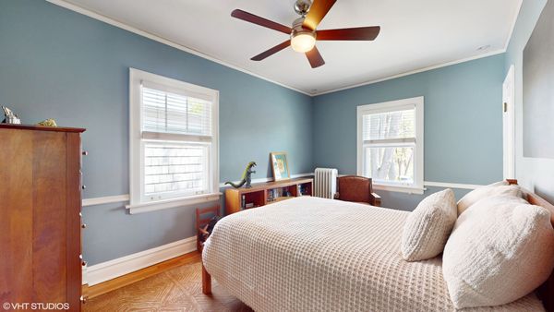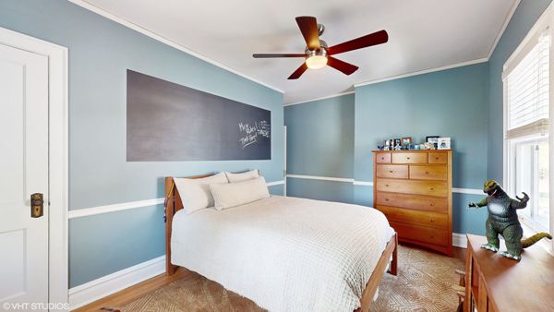611 Monroe Avenue
River Forest, IL
60305
About this home
Welcome to the Perfect River Forest Home! This stunning property is in a prime location and has everything a new owner needs. Longtime owners have cared for and meticulously maintained this home. Beautiful kitchen is equipped with high-end appliances, granite countertops, tons of storage and a convenient breakfast bar. The living room is bright and spacious and features a wonderful wood-burning fireplace with built-in shelves which adds warmth and charm to the space. Separate dining room is an excellent spot for hosting dinner parties and holidays. The first floor is complete with a newly updated and darling powder room, two closets with professional closet systems and hardwood floors throughout. Three large bedrooms with great closet space also complete with professional closet systems. The Juliet balcony off the primary bedroom is a perfect spot for your morning coffee or read a book and relax! The updated bathroom ensures modern comfort and style and offers an extra closet! The basement has additional living space with a recreation room, full bar, and a full bathroom. Laundry and more storage are also found in the lower level. One of the highlights of this property is the picturesque yard. The professional landscaping provides privacy and beauty! Sprinkler system takes away the hassle of watering the lawn and landscape! Enjoy entertaining space and grill your favorite meals or hang out by the firewall feature. This is truly an oasis to escape and unwind! Off alley parking with a 2 car garage that is spotless and great for winter months! Schools and Parks are blocks away as well as popular stores like Jewel, Whole Foods, and Panera Bread. Convenient location to the Green Line and metra station. Don't miss out on this incredible opportunity to own this home!
