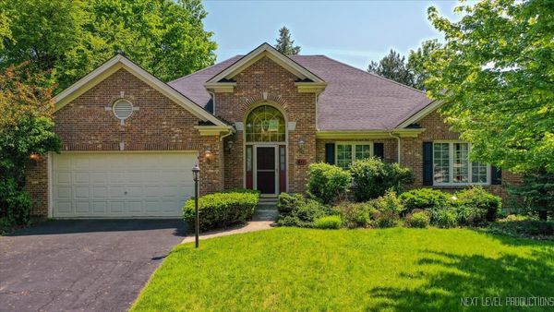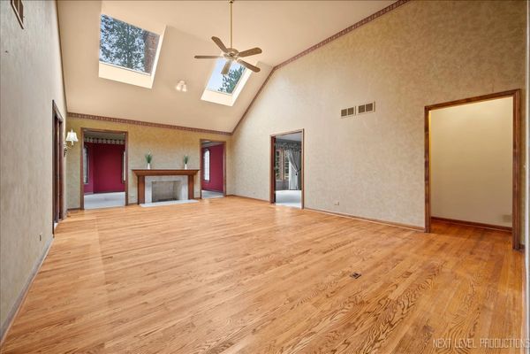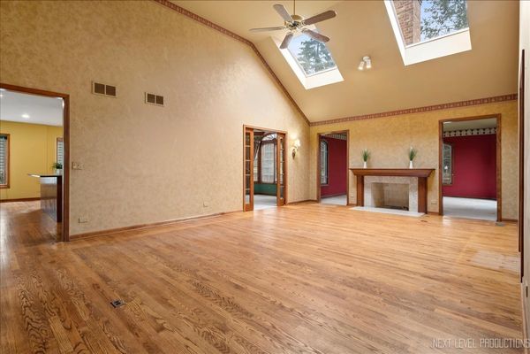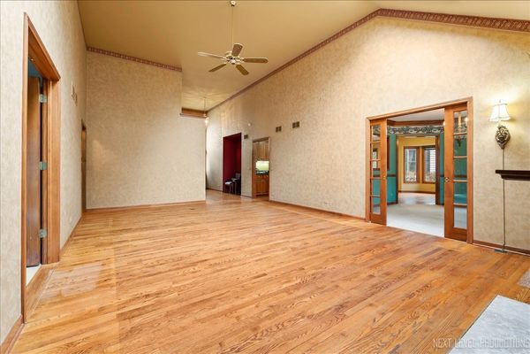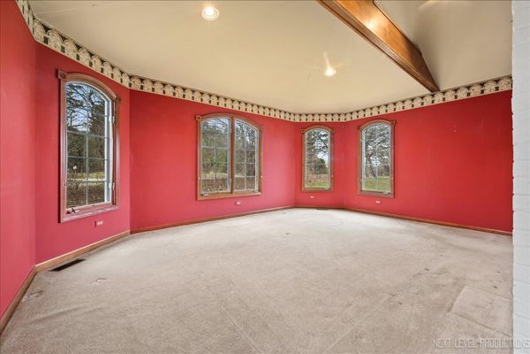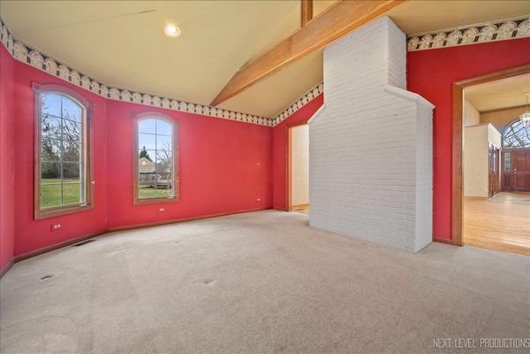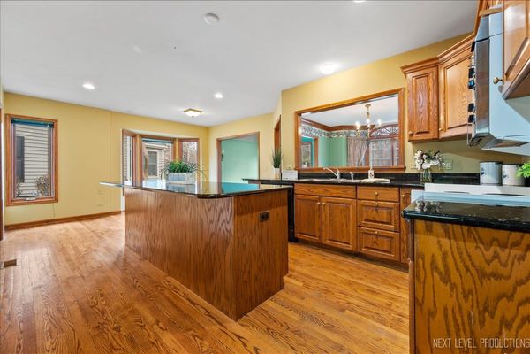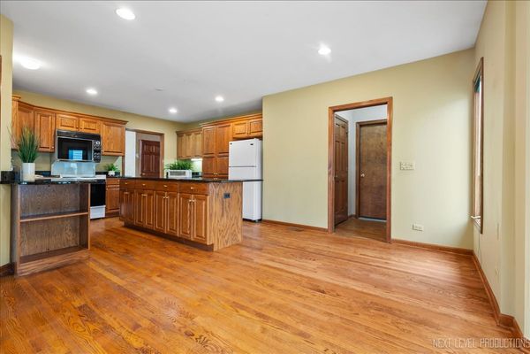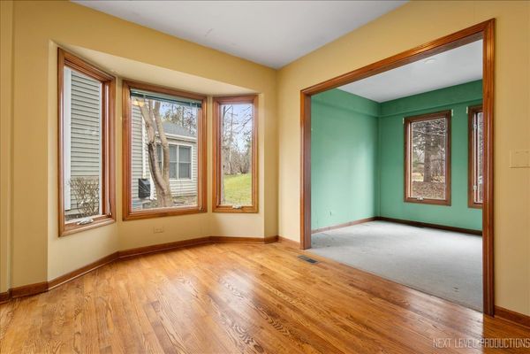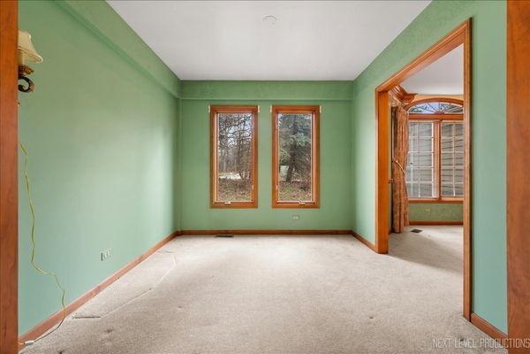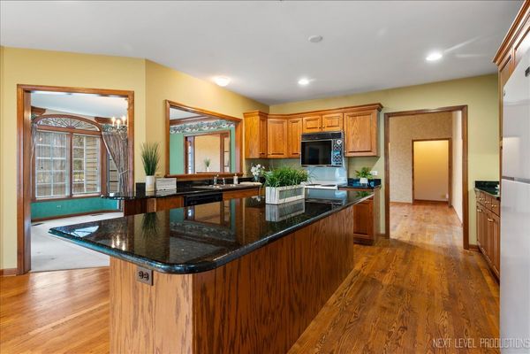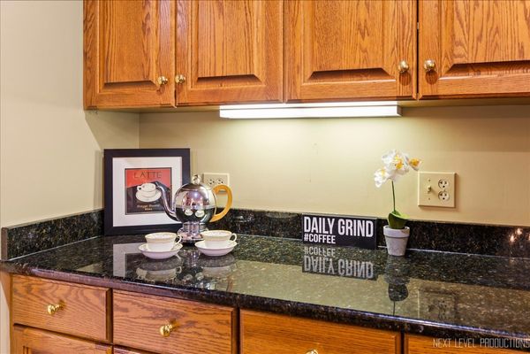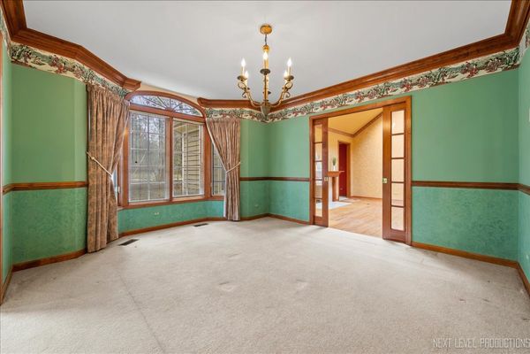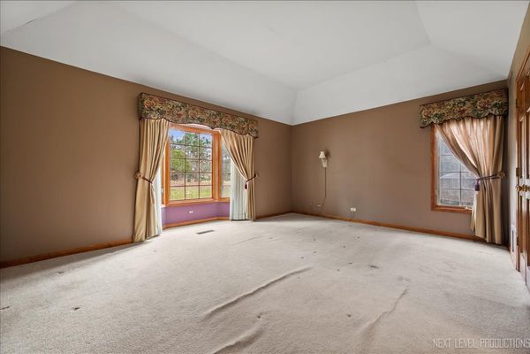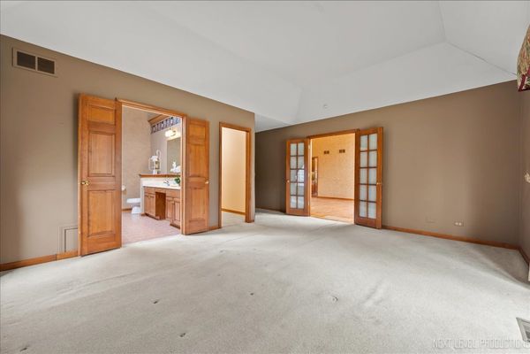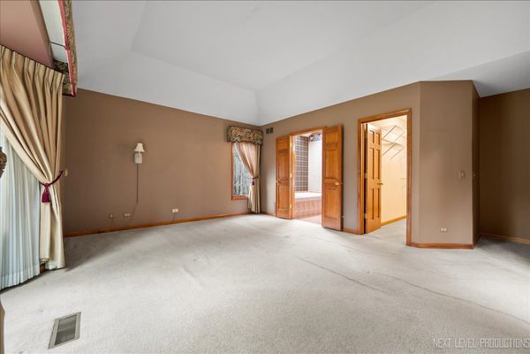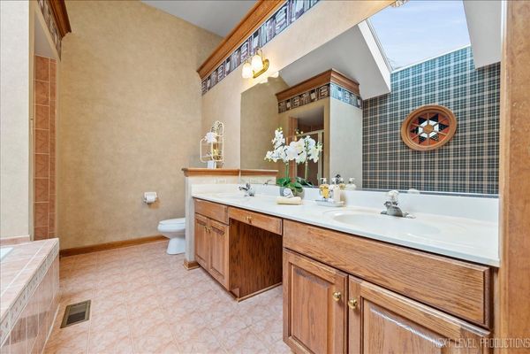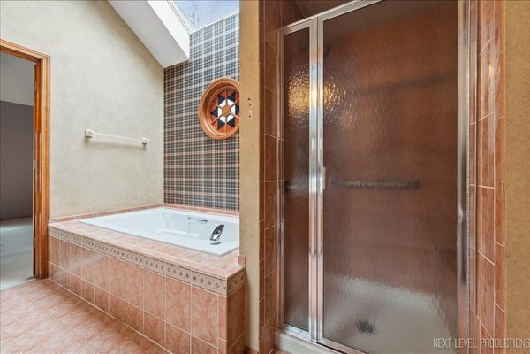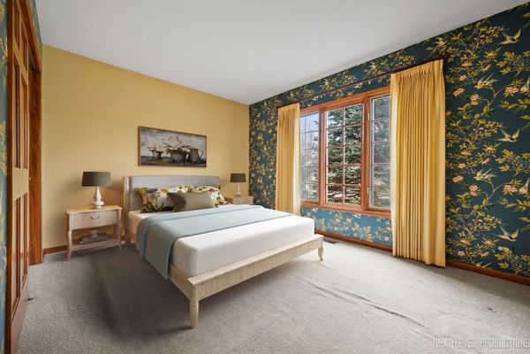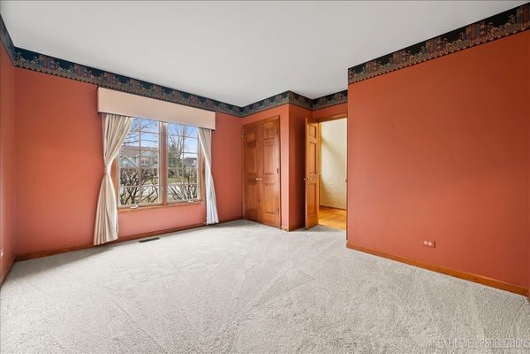611 Highgate Court
West Chicago, IL
60185
About this home
Welcome to Your Perfect Retreat in Hampton Hills! If you're downsizing and seeking a comfortable ranch-style home that's perfect for entertaining friends and hosting family gatherings, look no further than this John Henry Homes creation in sought-after Hampton Hills! This 3-bedroom, 2-bath ranch boasts a family room addition, providing a generous 2200 square feet of living space. As you enter, you're greeted by an inviting open floor plan, starting with a spacious foyer. The living room features a vaulted ceiling adorned with two skylights, bathing the space in natural light and creating a warm ambiance. The adjacent eat-in kitchen is a chef's delight, showcasing plenty of custom wood cabinets, hardwood floors, a sunny bay window, a large island, and granite counters. It seamlessly flows into the formal dining room, also graced by a bay window, making every meal a special occasion. Need a home office or additional seating area? You'll love the in-home office just off the kitchen, providing both functionality and versatility. The master bedroom is a retreat in itself, with a sitting area, tray ceiling, east-facing bay window, walk-in closet, and an en suite full bath. The bath is a spa-like haven, featuring a vaulted ceiling with a skylight, a jetted tub, a separate shower, and double sinks. The expansive living room boasts a cozy fireplace, while the dining room's sunny bay window adds charm and character. Pocket doors separate these areas, offering flexibility in your living spaces. Convenience is key with a first-floor laundry located off the kitchen and a full, unfinished basement with high ceilings, providing ample storage options. Situated on a cul-de-sac lot just one block from Timber Ridge forest preserve with hiking trails and only four blocks from Wheaton Academy, this home offers a perfect balance of tranquility and accessibility. With its one owner and pet-free environment, this home is ready for you to make it your own and create lasting memories. Don't miss out on all the possibilities this wonderful home has to offer! Sold as-is.
