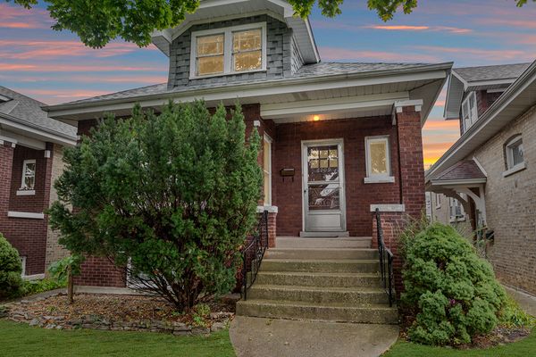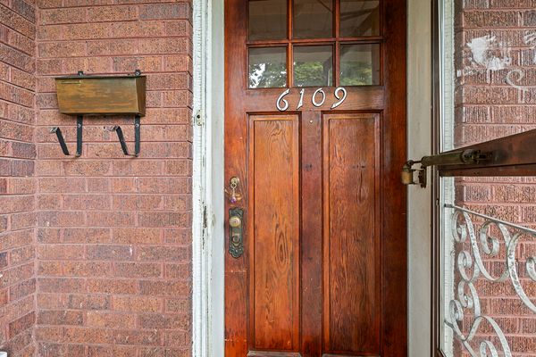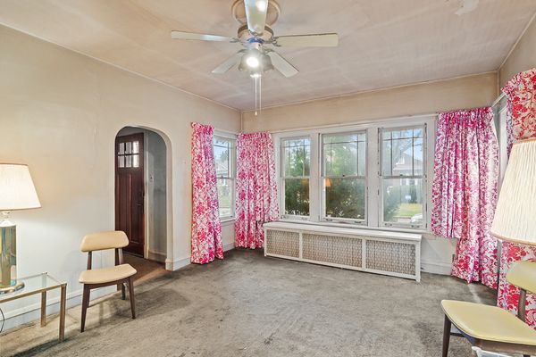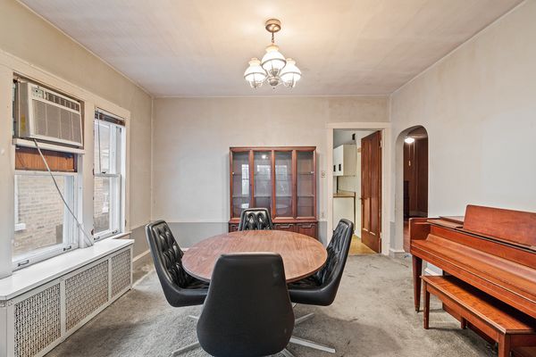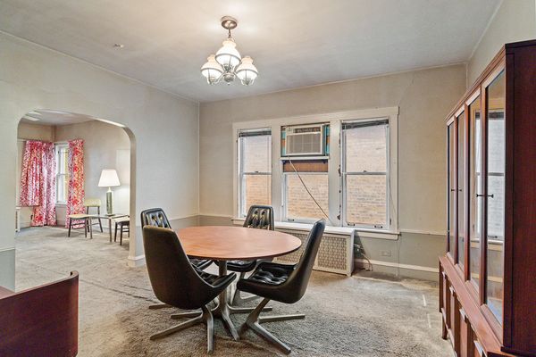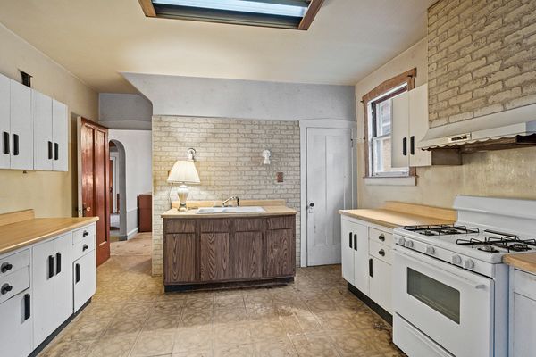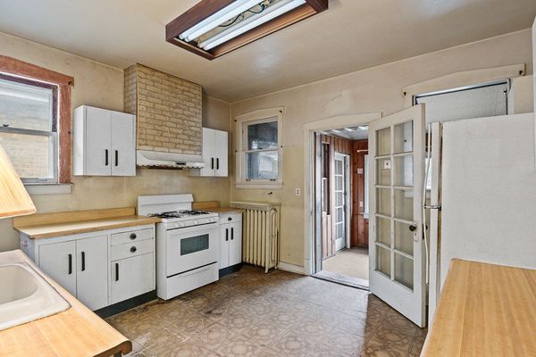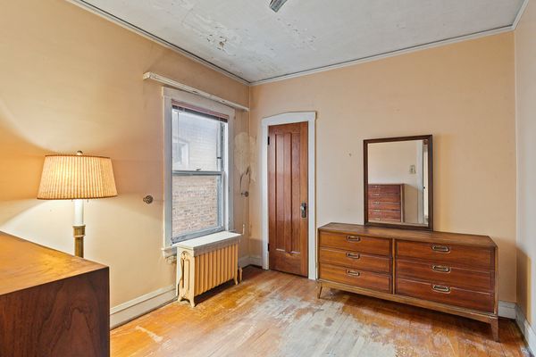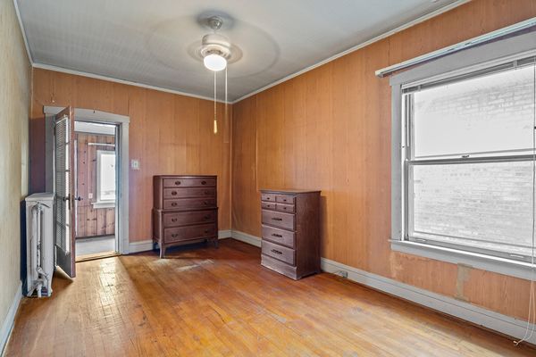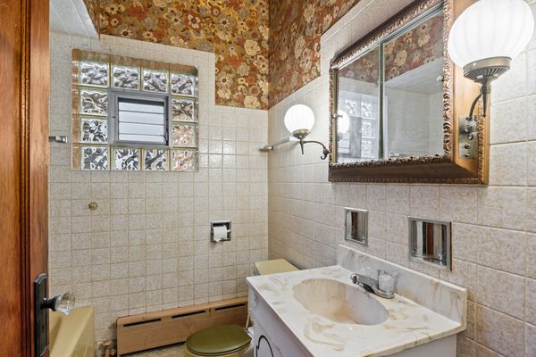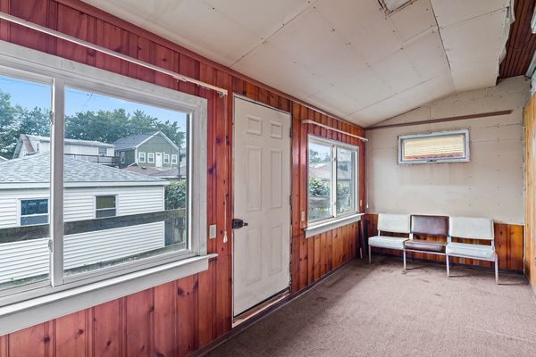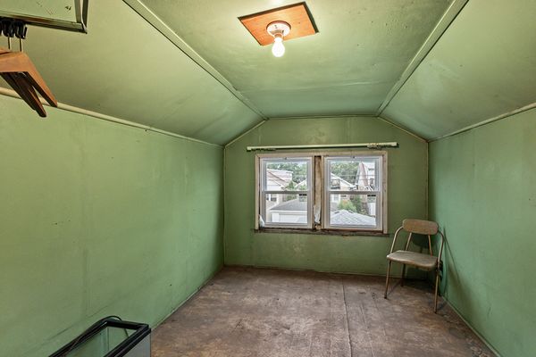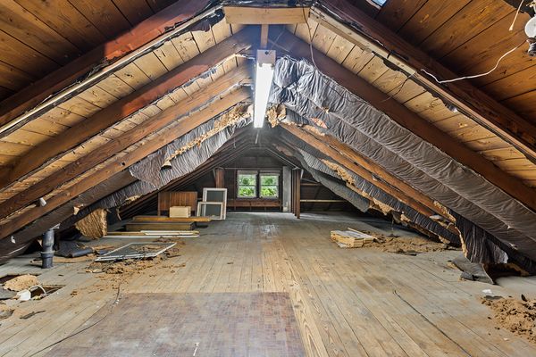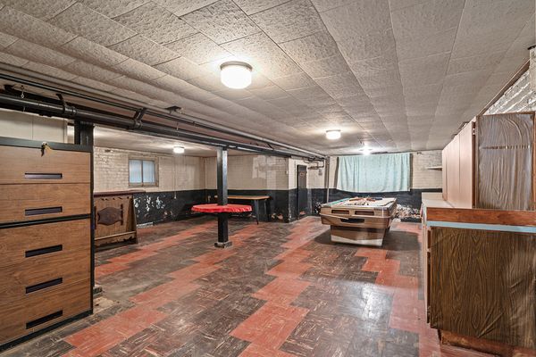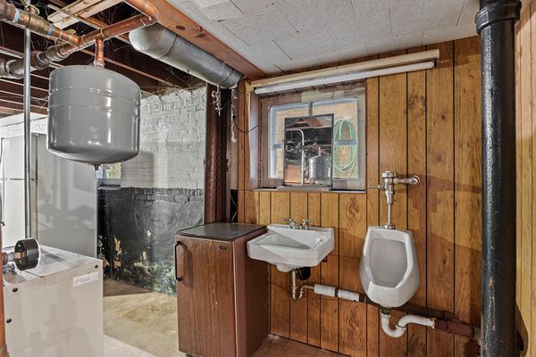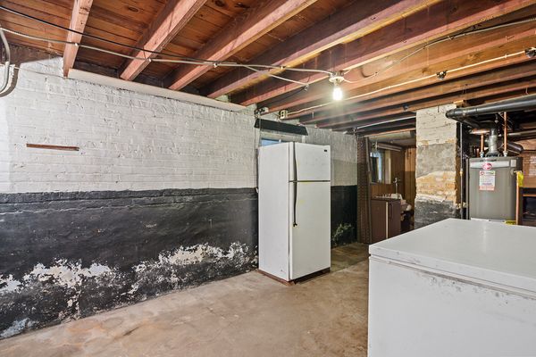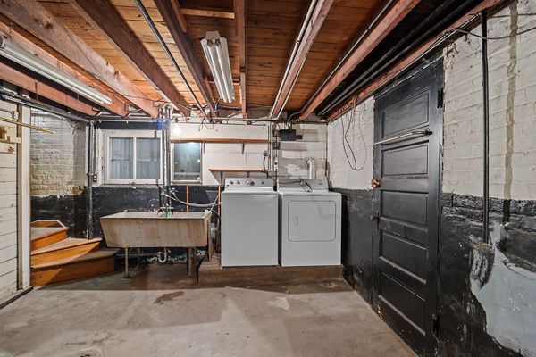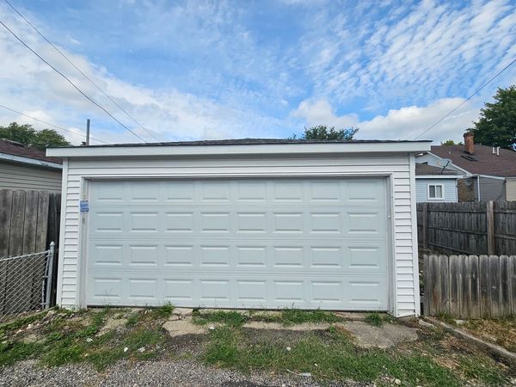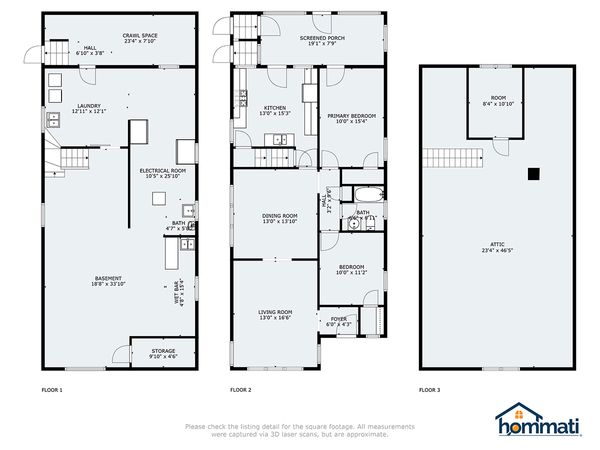6109 W Berenice Avenue
Chicago, IL
60634
About this home
This charming 1920s brick bungalow, nestled in the heart of Portage Park, offers endless potential for the right buyer with vision. The solid bones are just waiting for some creative design - whether it's transforming the attic into a dream primary suite or re-imagining the basement into a modern hangout spot (the plumbing is already set for a bathroom in the basement!). As tradition has it the main level has hardwood floors under the carpet through the entryway, living room, dining room and bedrooms (2). Kitchen leads out to the enclosed porch to make it easy for entertaining. The recently built 2.5-car garage is a standout addition, ideal for the urban car enthusiast or extra storage. And let's not forget the elevated value and prime location-just a stone's throw from Smyser Elementary and Schurz High, plus close proximity to dining, parks, and public transit. A cash-only deal and quick close can get you this home to restore to it natural beauty. This is a rare Chicago gem where nostalgia meets opportunity, and you're not just buying a home-you're buying into one of the city's most vibrant neighborhoods. Let your imagination run wild and turn this house into something truly special. Cash only sale, quick close, amazing value!
