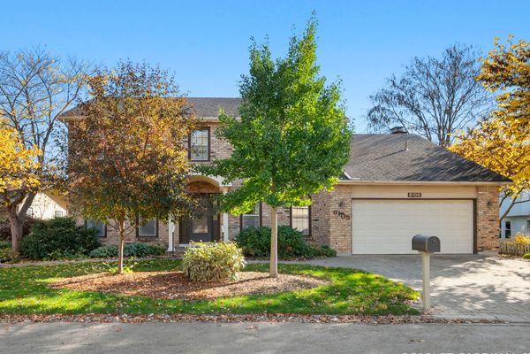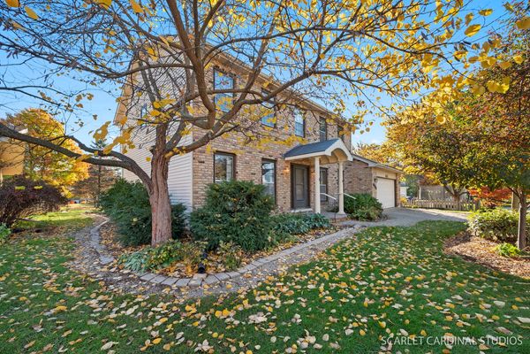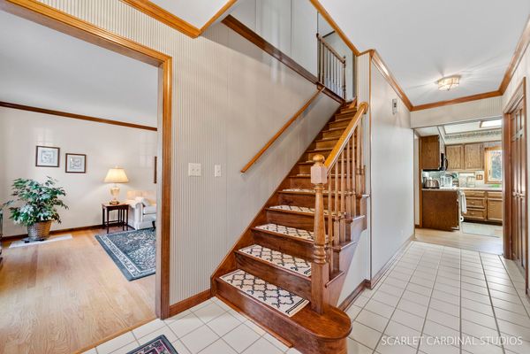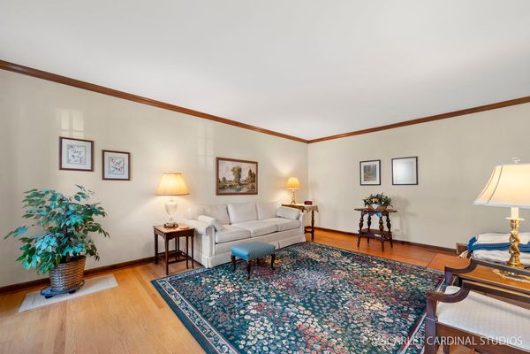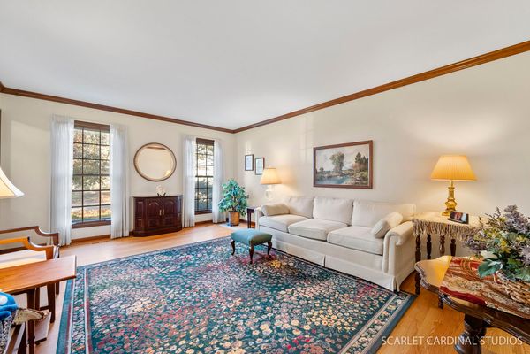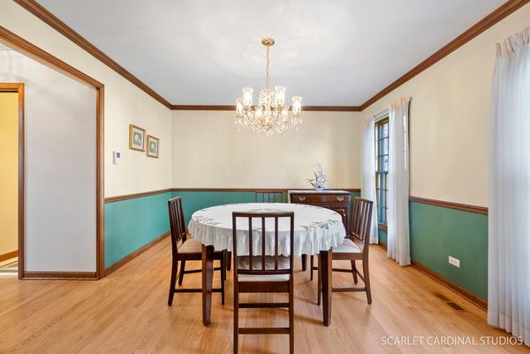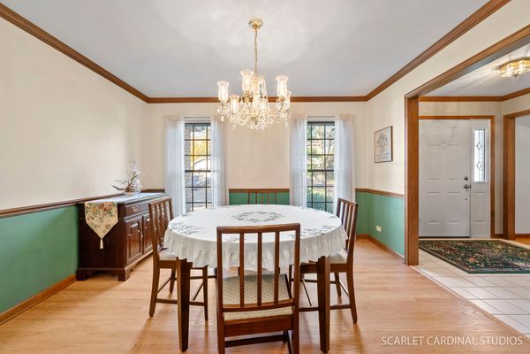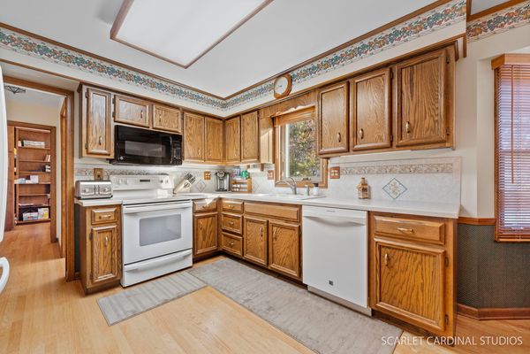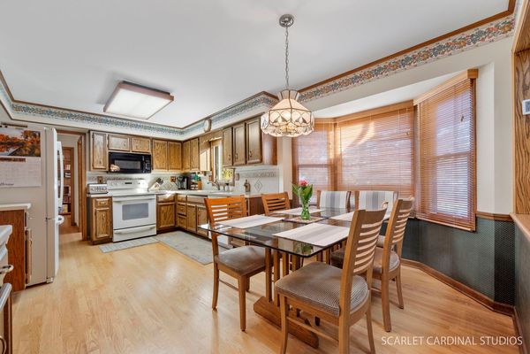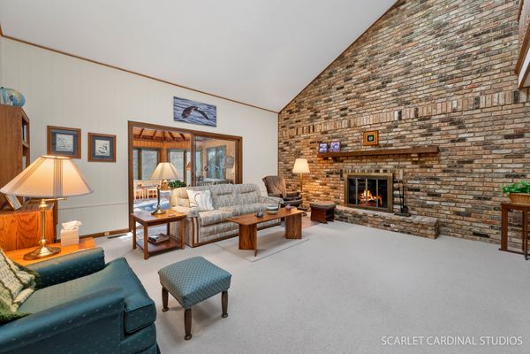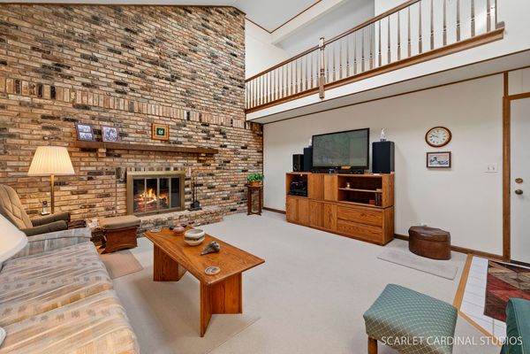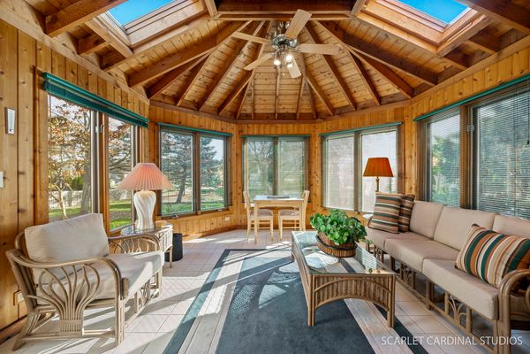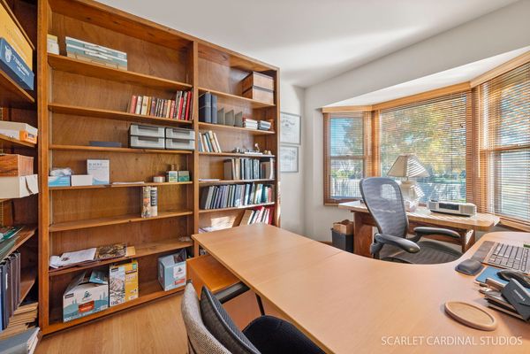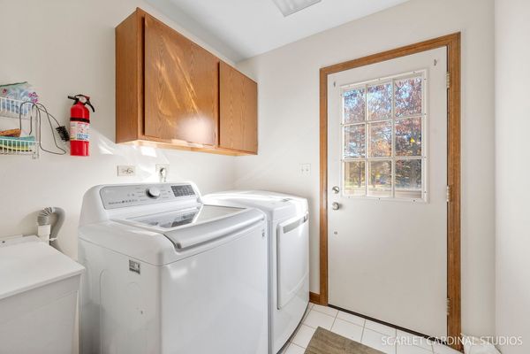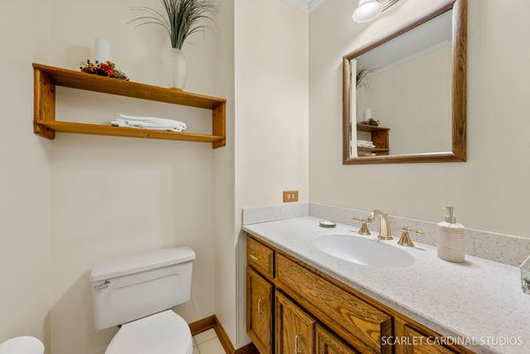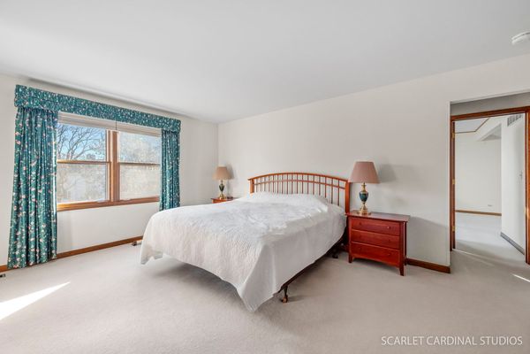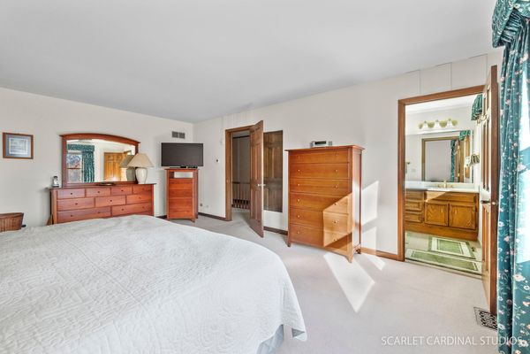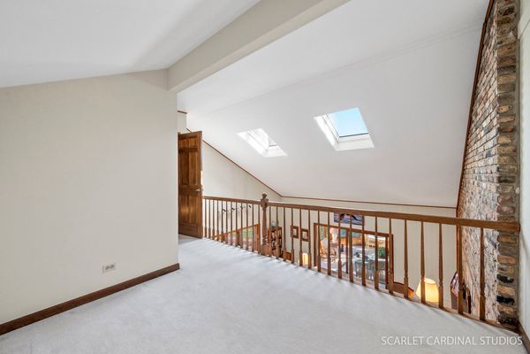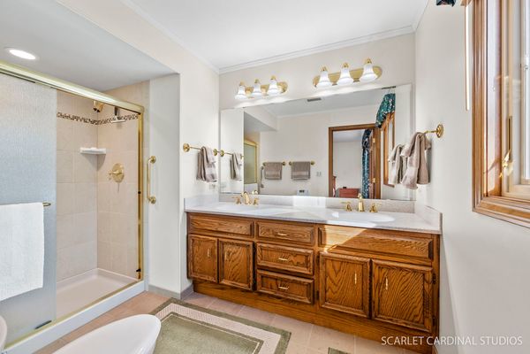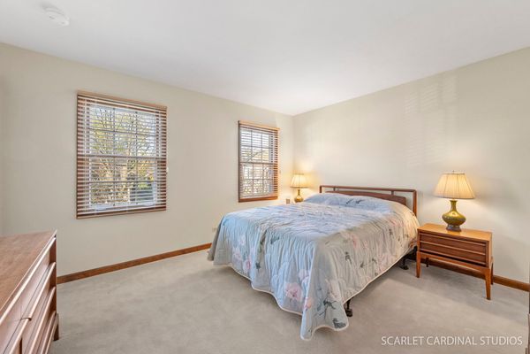6105 Heritage Lane
Lisle, IL
60532
About this home
Pride of homeownership shines through this meticulously cared-for home in Green Trails! From the charming brick front exterior & covered front entry to the brick paver driveway & front walkway, the welcoming curb appeal is simply unmatched. The main floor features a formal living room and dining room, a private office complete with built-in bookcases, an updated family room showcasing a stunning full wall masonry fireplace and soaring vaulted ceilings, plus a spacious kitchen that includes an eating area with bay window. For those seeking a cozy retreat, the sunroom is a highlight, with its two skylights and rustic Cedar walls and vaulted ceiling, along with access to the Trex deck and backyard. On the upper level, the spacious owner's suite offers a walk-in closet and a private loft that overlooks the family room below. Three more spacious bedrooms, one with a walk-in closet, and another full hall bath complete the second floor. The basement is exceptionally clean and includes a substantial workshop with a custom-built workbench, perfect for DIY projects or hobbies. This home has seen updates to all its mechanical systems and many other essential components, ensuring peace of mind for the new owner. Conveniently located near both the Naperville and Lisle Metra train stations, I-88 and I-355, Benedictine University, numerous parks, shopping and restaurants. Enjoy all that Green Trails has to offer, with 26 miles of walking trails/paths, 12 parks/playgrounds, pickleball, tennis & basketball courts, ponds and playing fields. Attends the acclaimed Naperville SD 203 schools: Ranchview Elementary, Kennedy Junior High and Naperville North High School. This is the home you've been looking for!
