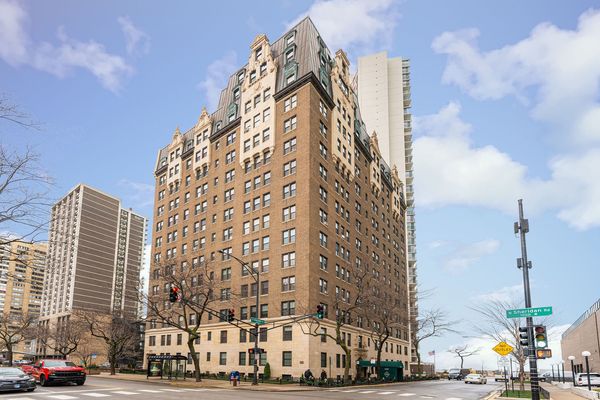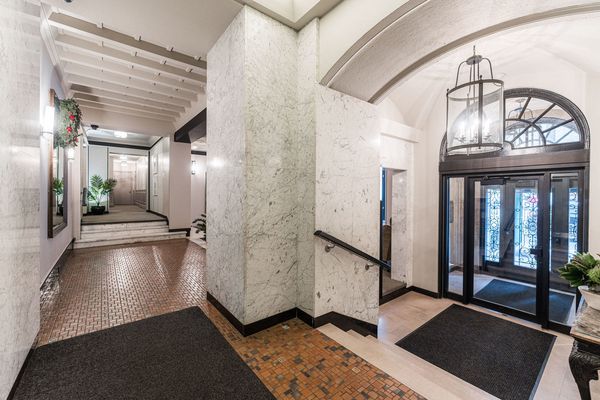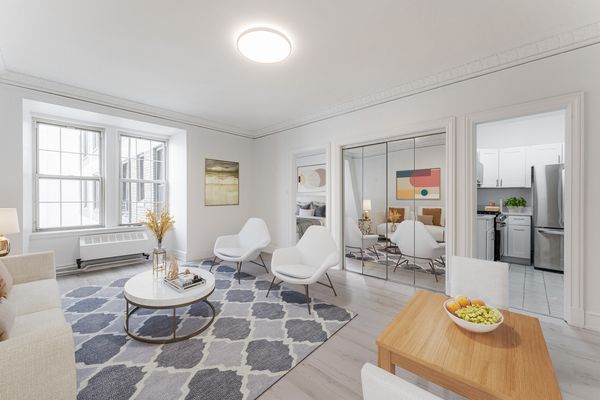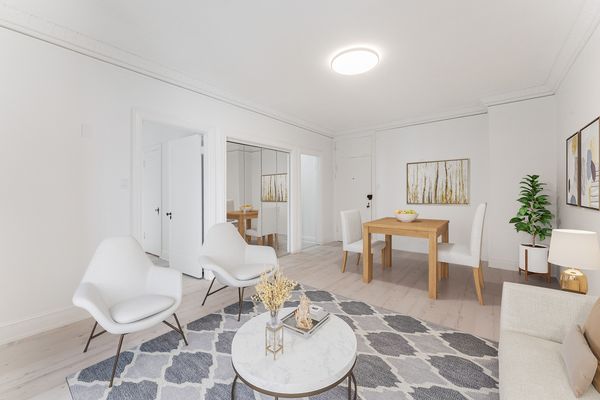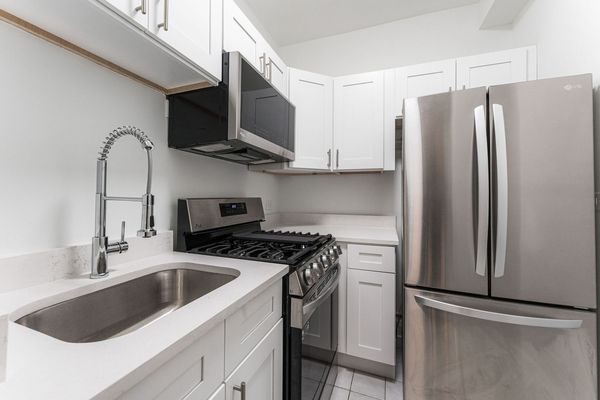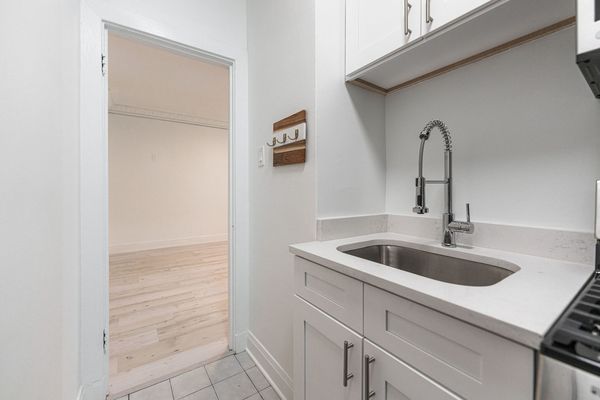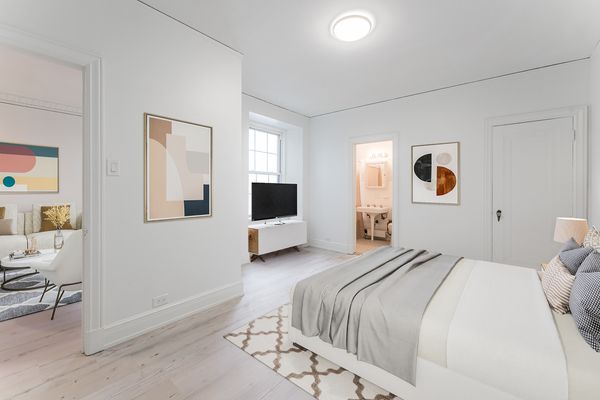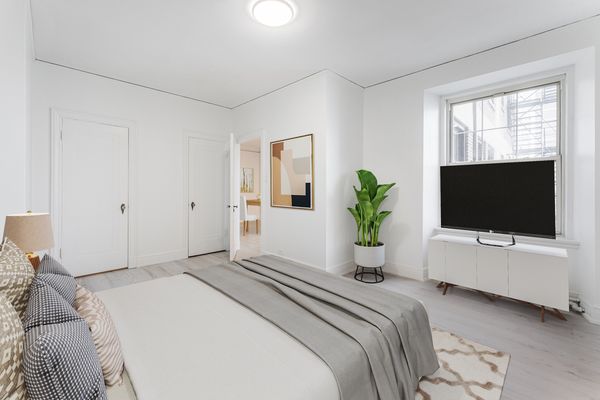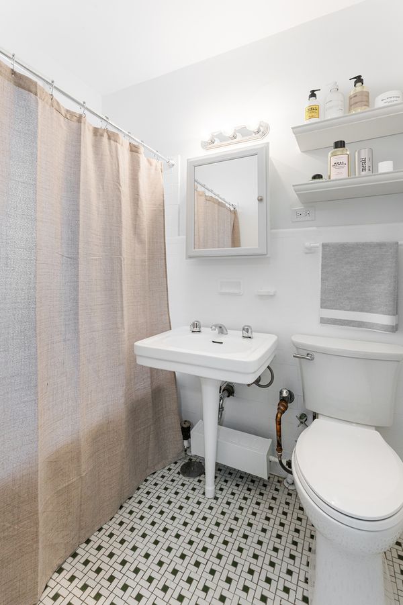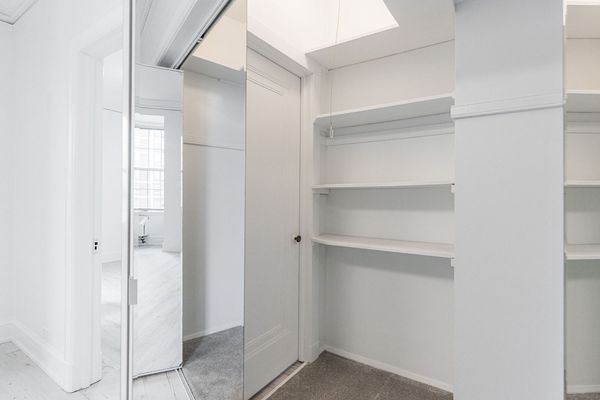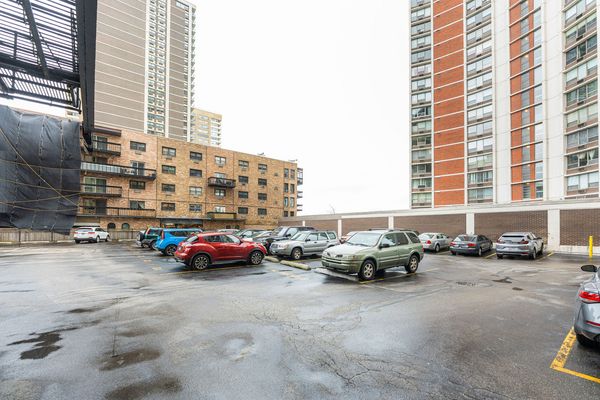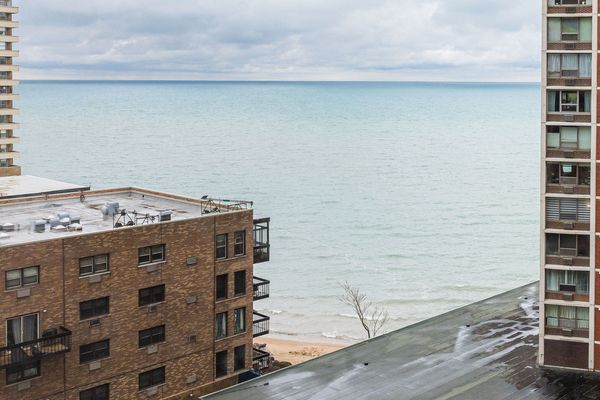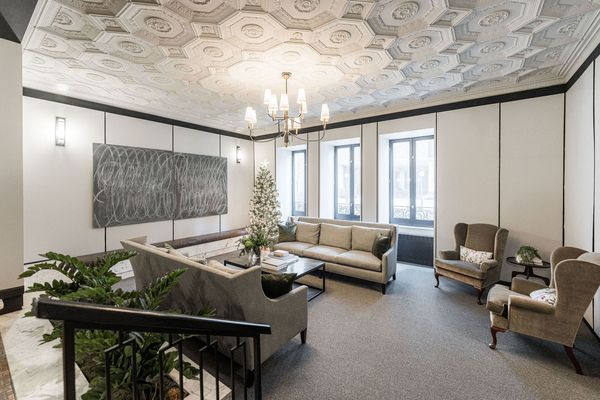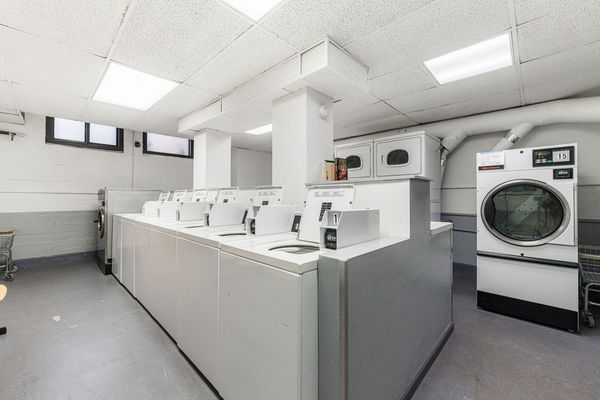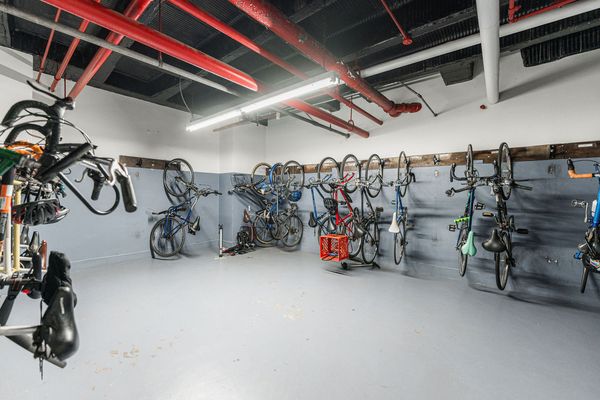6101 N SHERIDAN Road Unit 8G
Chicago, IL
60660
About this home
Step into the allure of this meticulously renovated 1 Bedroom / 1 Bathroom condo nestled within the historic Park Edgewater. This boutique gem, boasting the timeless charm of 1926 architecture, presents an enviable location just steps away from Lake Michigan.Experience the newly crafted kitchen adorned with pristine white shaker cabinets, quartz countertops, and state-of-the-art stainless steel appliances. The residence exudes sophistication with exquisite crown molding, engineered hardwood flooring throughout, and an abundance of natural light that illuminates every corner. Discover the sheer spaciousness of the bedroom, complemented by an array of ample closet space, and indulge in the luxury of the fully updated ensuite bathroom. Association dues encompass on-site management, heating, water, basic cable, and internet, ensuring convenience and comfort. Seize the opportunity to explore the city effortlessly - hop on the express bus or Red Line downtown, or take a leisurely stroll to nearby beaches, parks, shopping destinations, and restaurants. This is not just a home; it's a lifestyle defined by both elegance and convenience.
