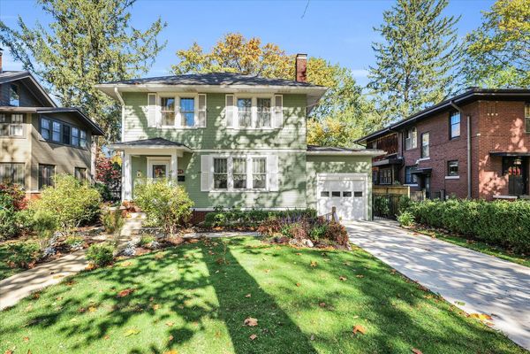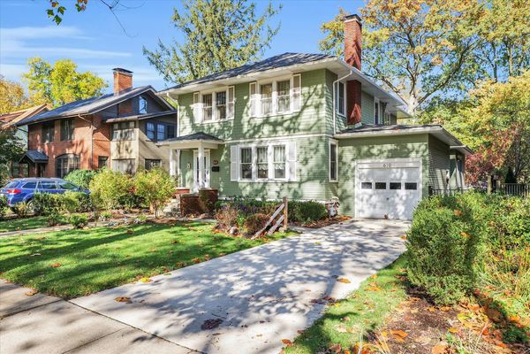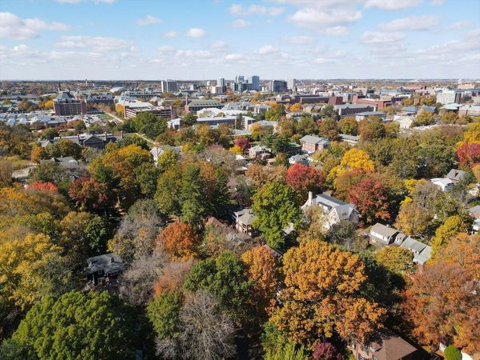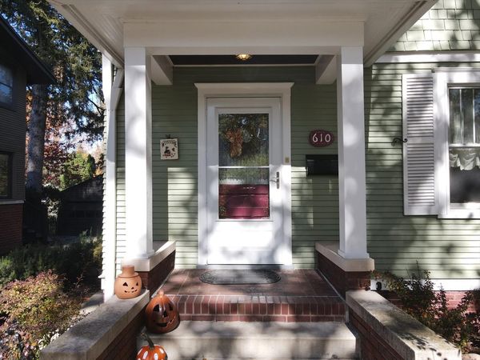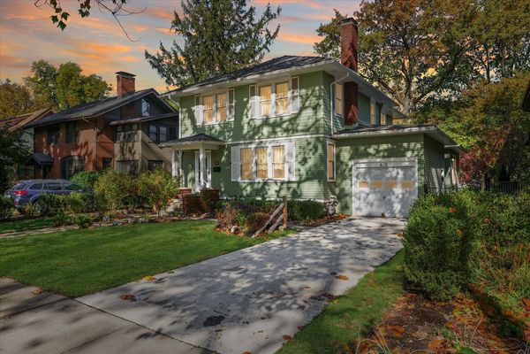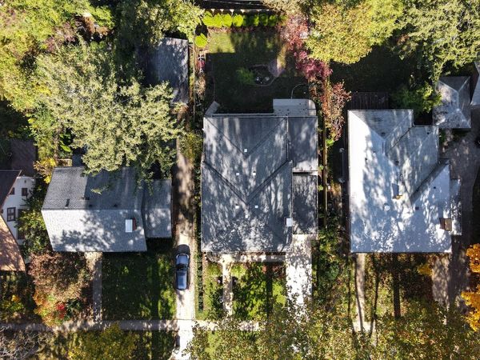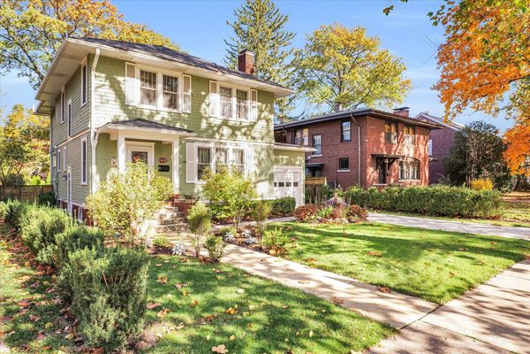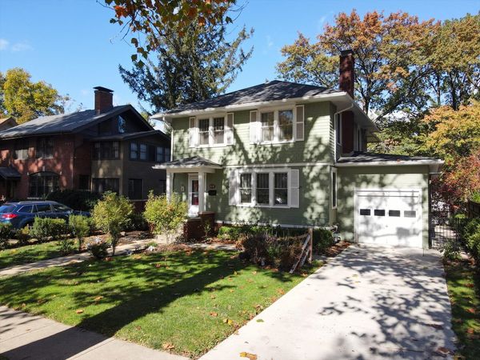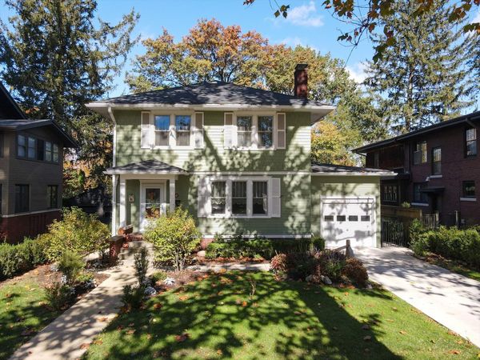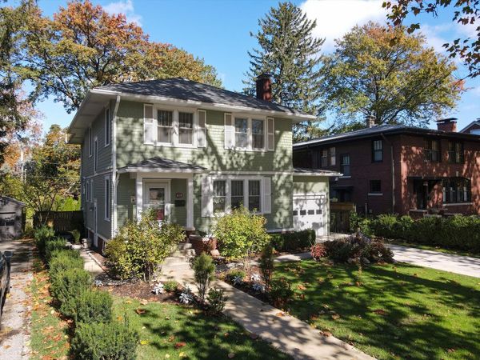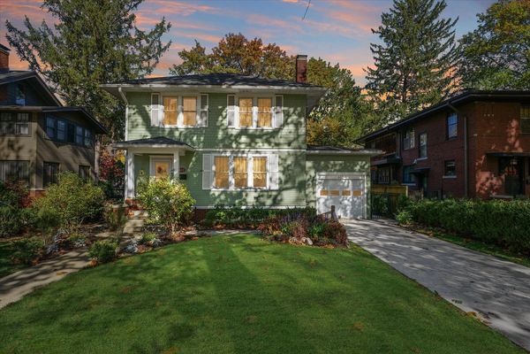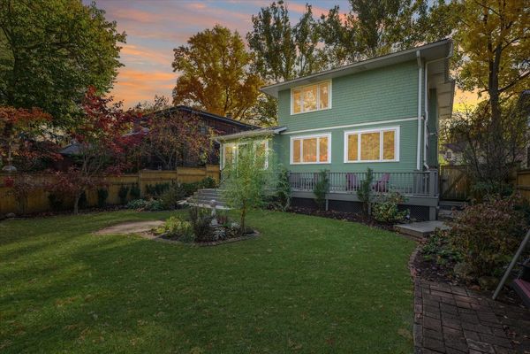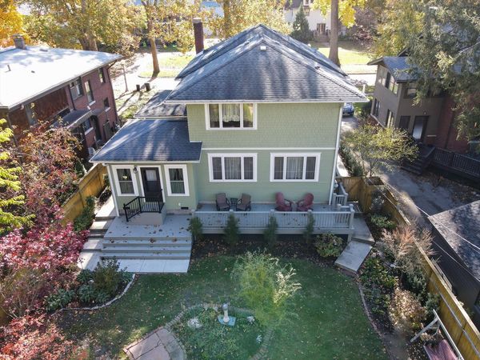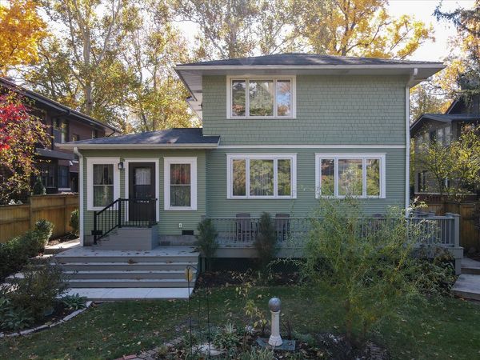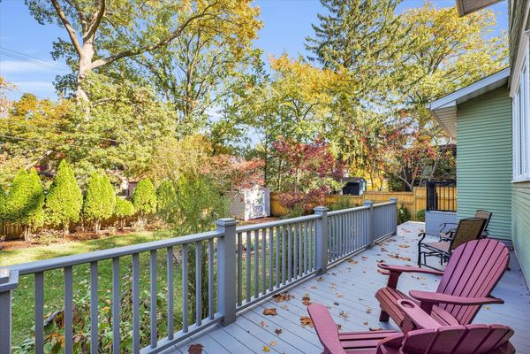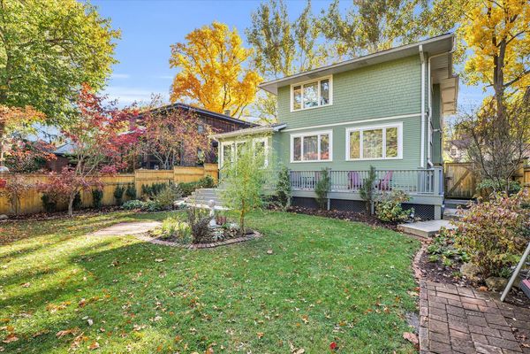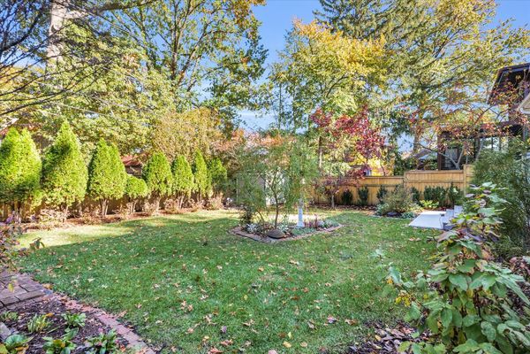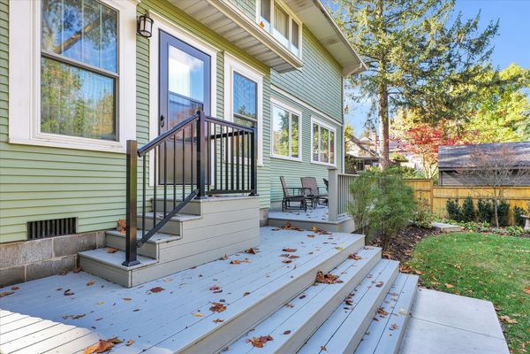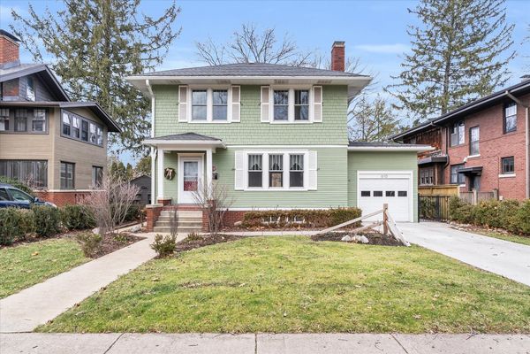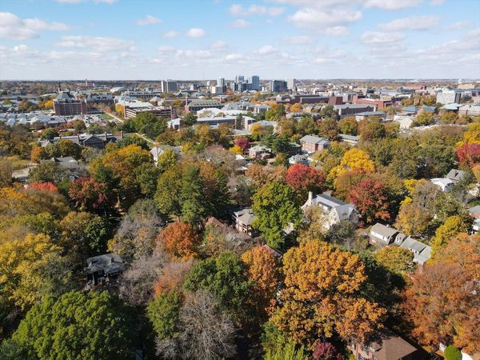610 W Michigan Avenue
Urbana, IL
61801
About this home
"Welcome to your dream home at 610 W Michigan, Urbana, Illinois, where classic elegance meets modern convenience. This two-story property offers you the perfect balance of space, comfort, and style. With a host of recent upgrades and a beautifully landscaped yard, this is truly a gem in the heart of Urbana. This home is as beautiful on the outside as it is on the inside. The well-manicured front yard and wonderfully landscaped backyard create a picturesque setting for outdoor activities and relaxation. The fully fenced backyard ensures your privacy, making it a safe and enjoyable space for children and pets. Features start with a quiet TV Room adjacent to the family room. This cozy nook offers a perfect retreat for relaxation or movie nights. A spacious Family Room located off the kitchen, is generously sized, making it an ideal space for gatherings, entertaining, or everyday family life. The living room features a gas fireplace that provides warmth and ambiance, creating a perfect gathering spot for friends and family. The formal dining room adds elegance and charm to your dining experience, whether hosting special occasions or casual meals. And finally, a full basement that includes a finished recreation area perfect for game nights or hobbies, the laundry area plus ample shelving and built-in storage for all your organizational needs. Conveniently located in the highly desirable Urbana State Streets area, known for its tree-lined streets, excellent schools, and a strong sense of community. You'll enjoy easy access to the University of Illinois campus, Carle Clinic facilities, and the vibrant downtown Urbana.
