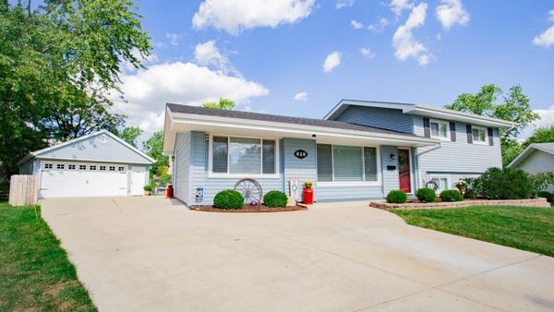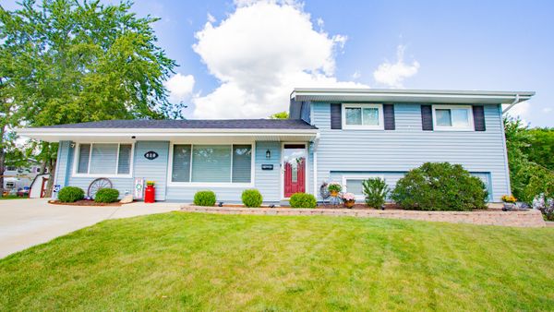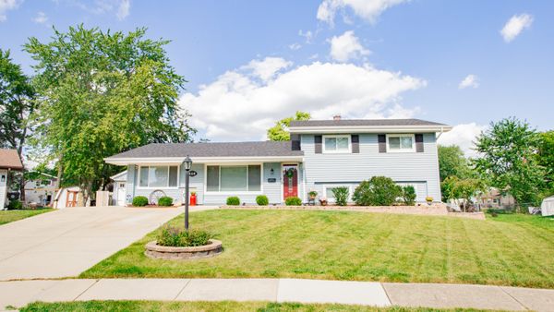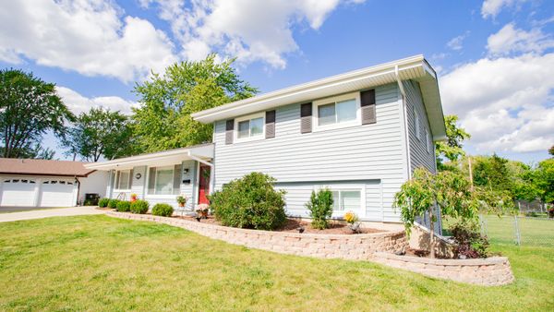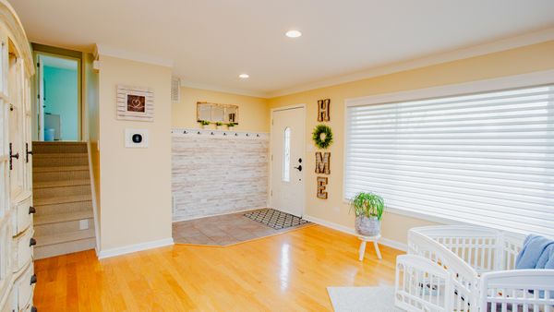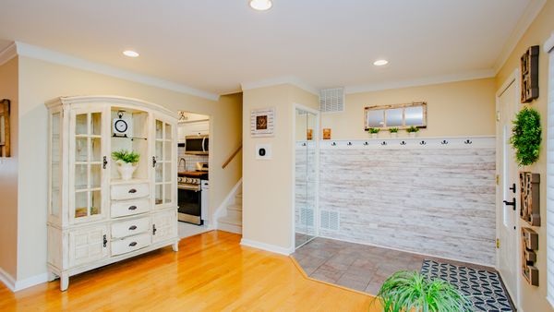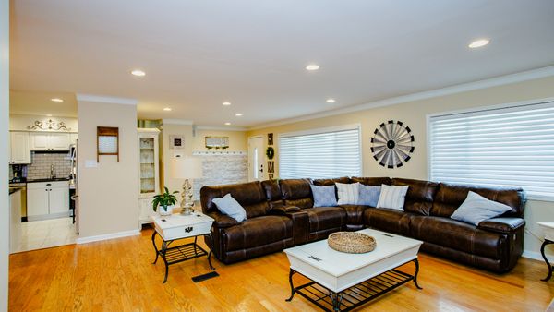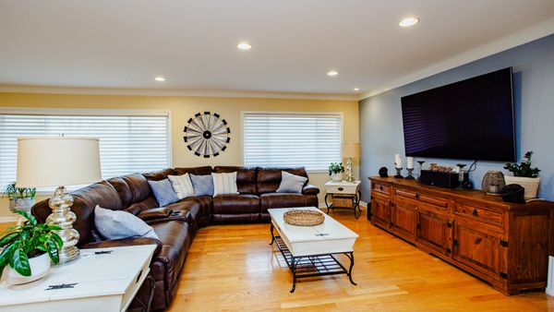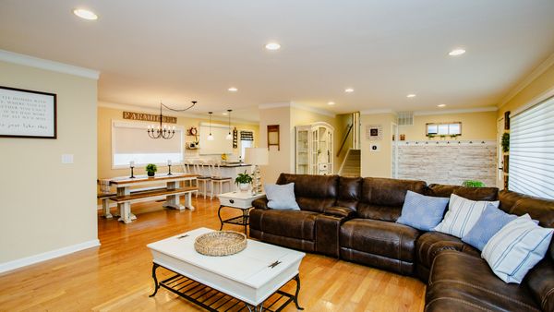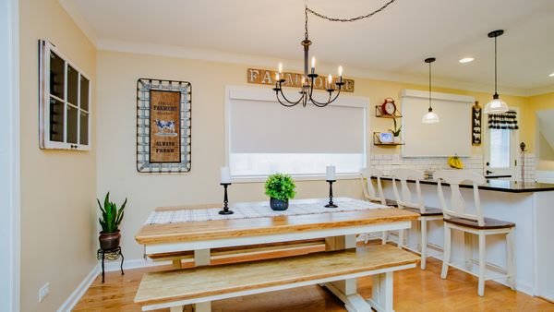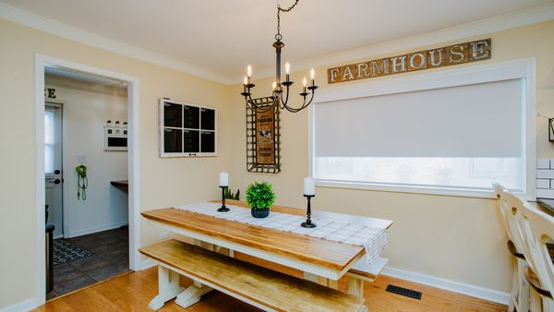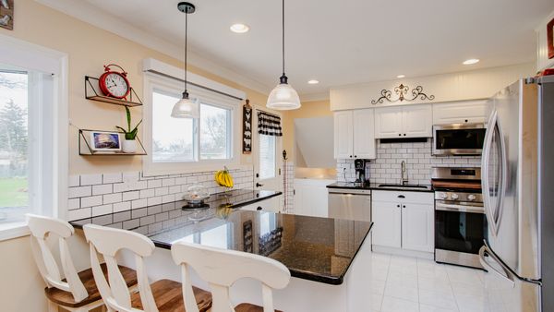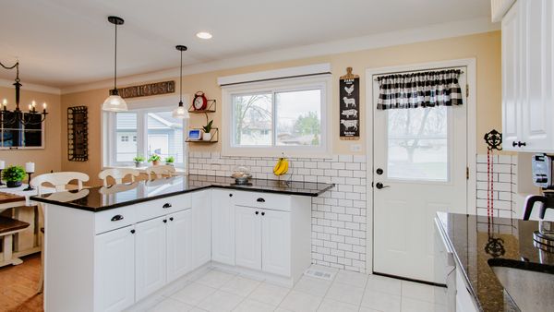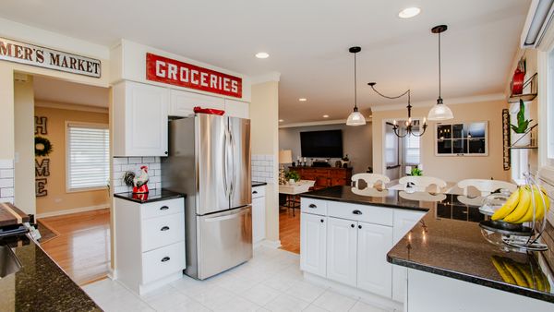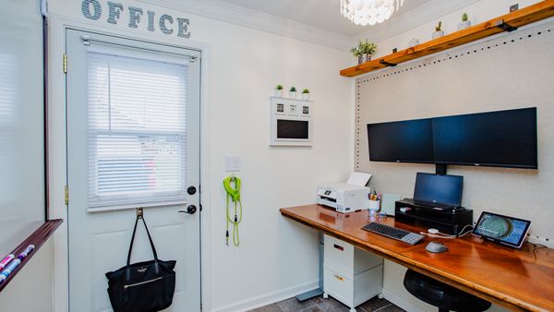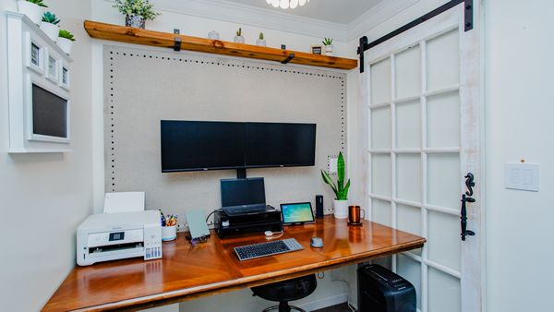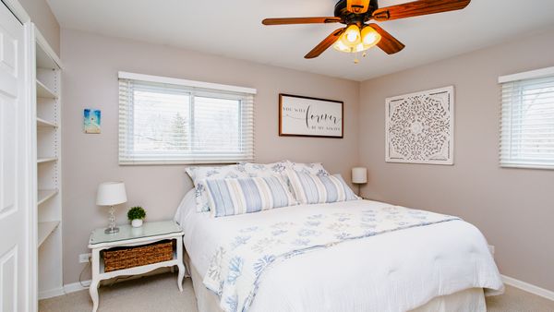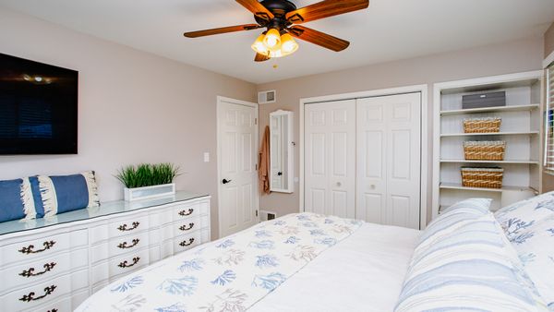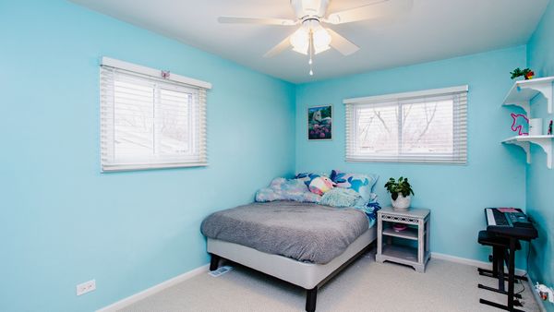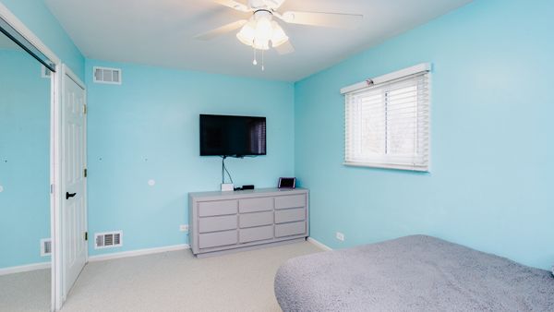610 W Berkley Lane
Hoffman Estates, IL
60169
About this home
Welcome to this stunning split-level home in beautiful Hoffman Estates! With a thoughtful open floor plan, this 3-bedroom, 2-bathroom gem boasts a harmonious flow and abundant natural light. Step into the bright foyer and appreciate the open concept living on this level with gorgeous hardwood floors. The sunny kitchen is a chef's delight, offering white cabinetry, granite counters, tile flooring and sleek stainless steel appliances. Built for the new 'work at home' standard of many people recently there is a small office that allows you to work in privacy and then step outside to join your company by the heated pool. The second level, graced by pristine new carpeting (with hardwood floors beneath), hosts three generous bedrooms with ample closet space, all sharing the convenience of a well-appointed bathroom. Descend the stairs to the lower level walk-out to find the renovated full bath, family room and spacious utility room complete with storage space, washer/dryer. The exterior delights with charming curb appeal, while the large, fenced backyard, complete with a decking and concrete patio, is perfect for basking in summer pleasures. Side garage door opens to reveal what can be used as a shaded bar/leisure space - also boasting another room open to your ideas; office, storage or hang out area. Ideally situated in a cul-de-sac, lends to nearly 1/3 acre lot. minutes from Woodfield Mall, shopping, dining, and major highways. Highly desirable School districts - Conant High School. Look under additional information tab for a list of updates and features of this property.
