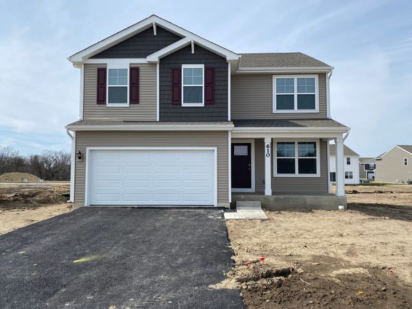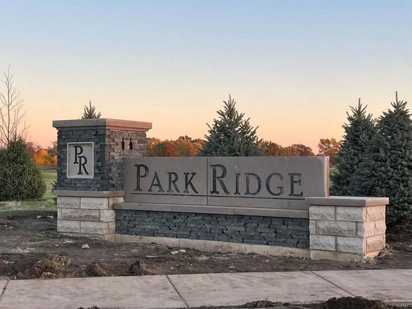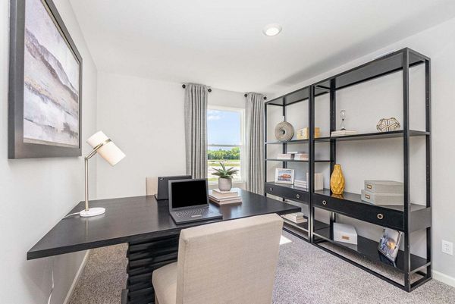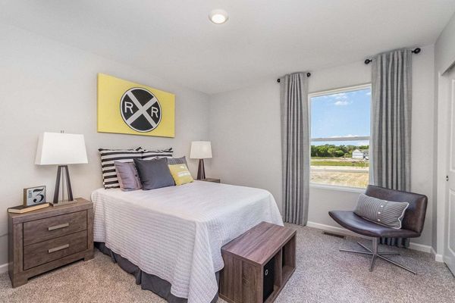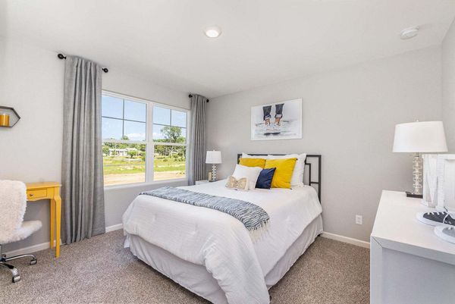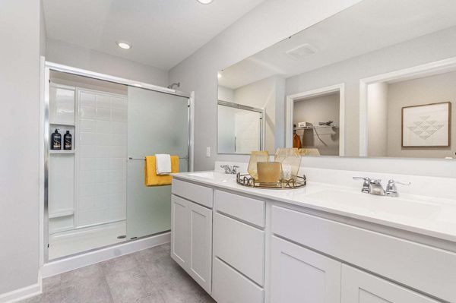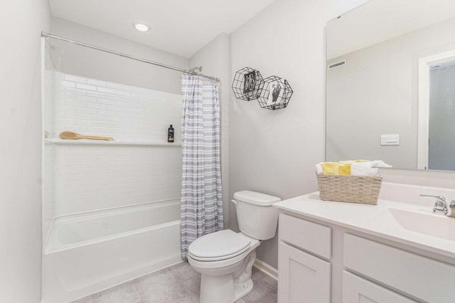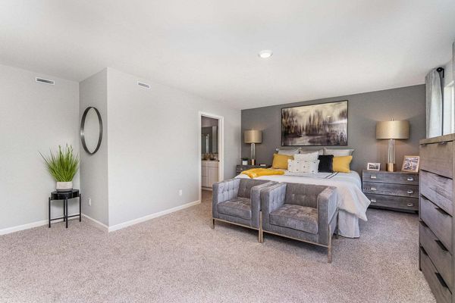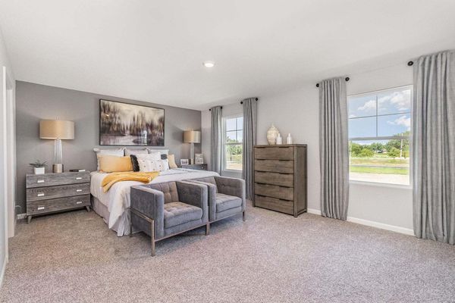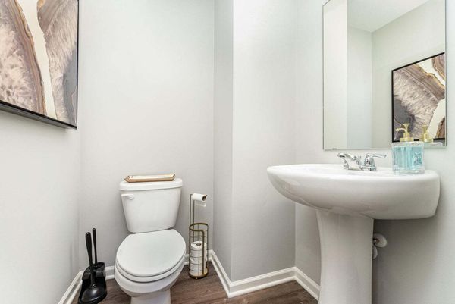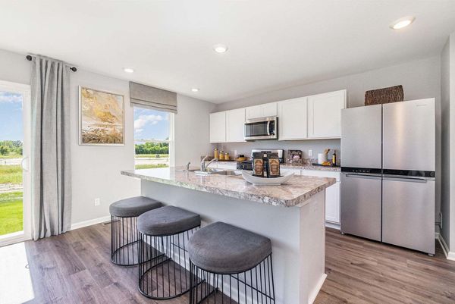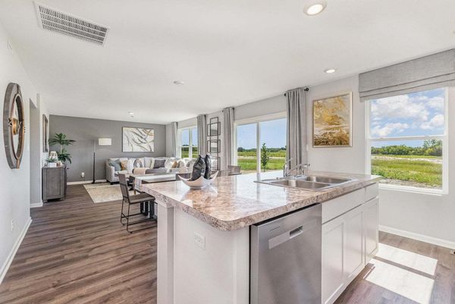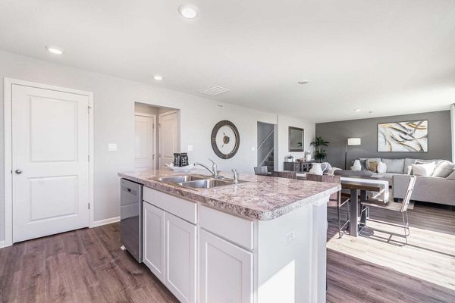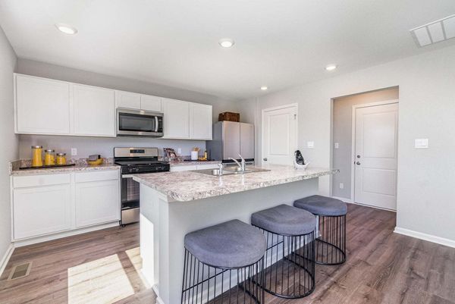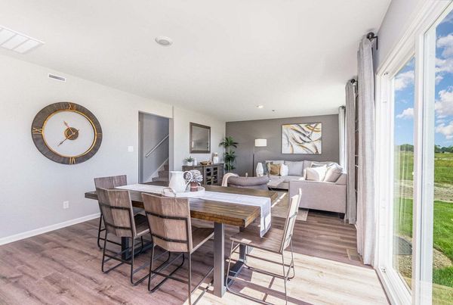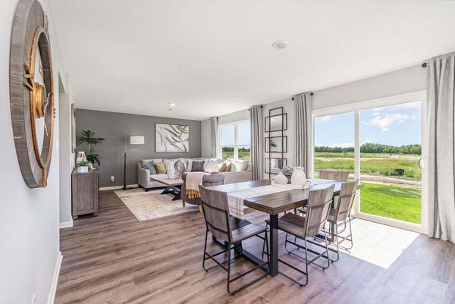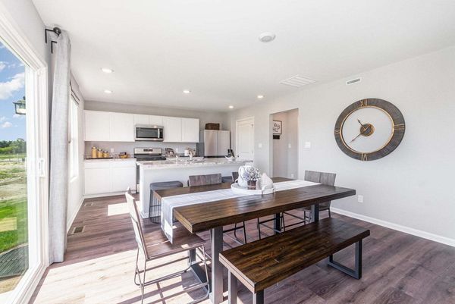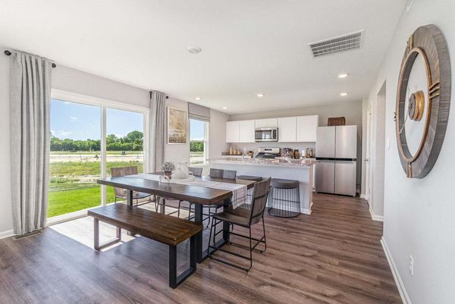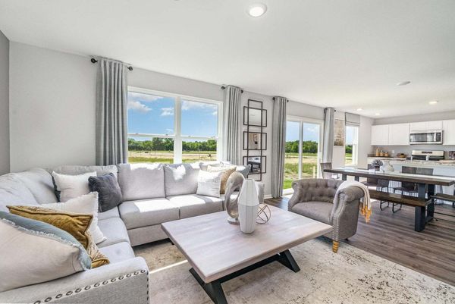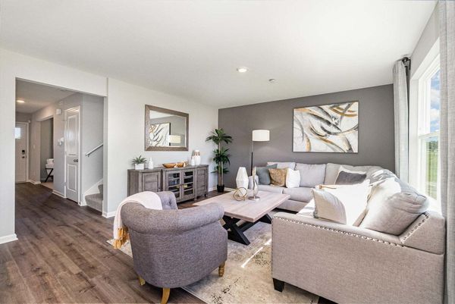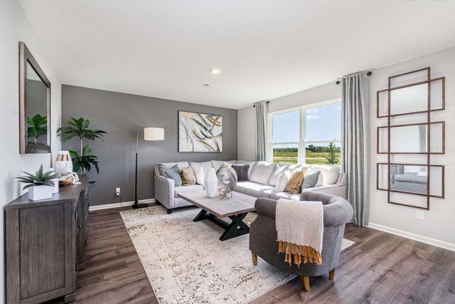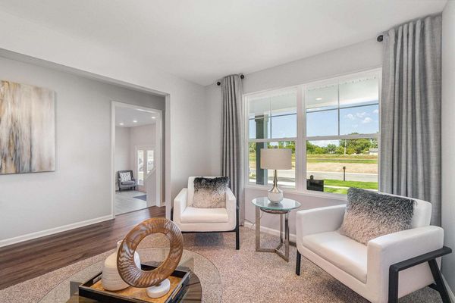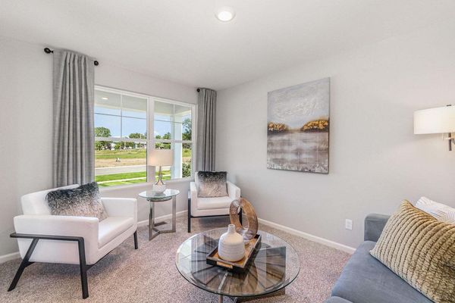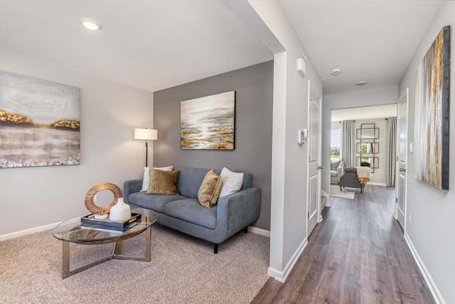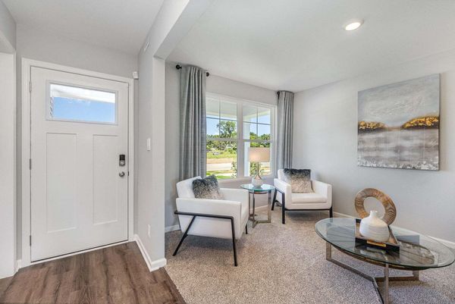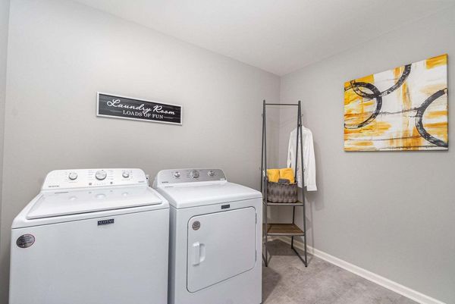610 Petry Street
Hebron, IN
46341
About this home
ASK ABOUT 5.99% FHA/VA/USDA OR 6.5% CONVENTIONAL FINANCING PLUS ALL CLOSING COSTS CONTRIBUTIONS FOR A LIMITED TIME! New Construction! Welcome home to the BELLAMY in Hebron's newest community, Park Ridge! This gorgeous 2000+ sq ft two-story home features 4 generously sized bedrooms and 2.5 baths. Main floor boasts an open concept kitchen, dining and great room and separate study/flex room. Kitchen is filled with loads of light, a walk-in pantry and center island with additional seating. Upstairs you'll find the primary bedroom with luxury en-suite and walk-in closet, 3 additional bedrooms, additional full bathroom and finished laundry room. FULL LOOK OUT BASEMENT with two egress windows. 2-car garage. Landscaped lot. Tankless water heater, SMART HOME technology and some appliances included. BLINDS included! The new community features park space, ponds, and walking trails. Photos are of similar model; actual home may vary. Estimated completion in March. Purchase includes custom blinds!
