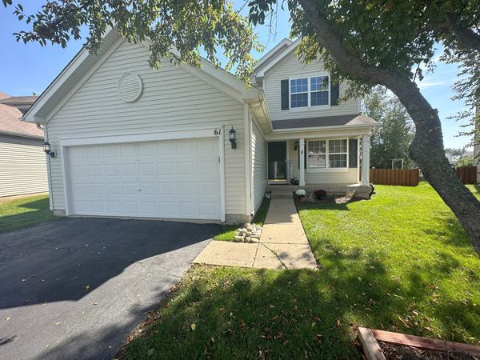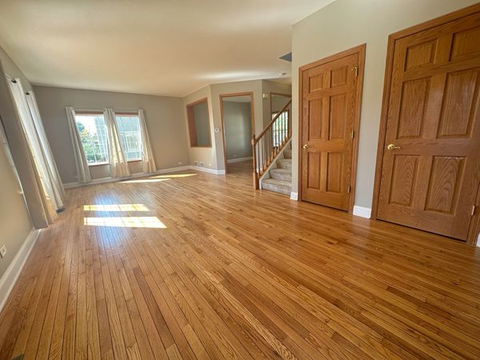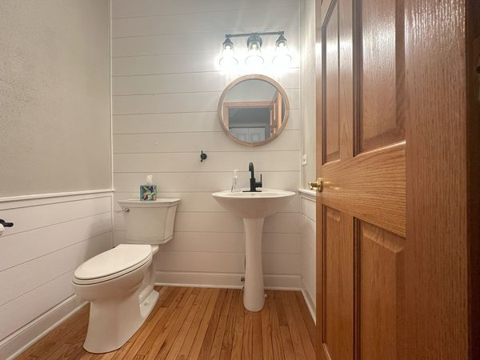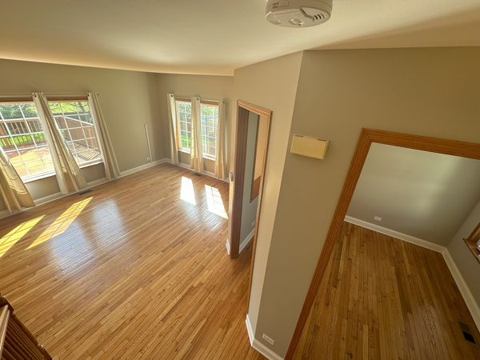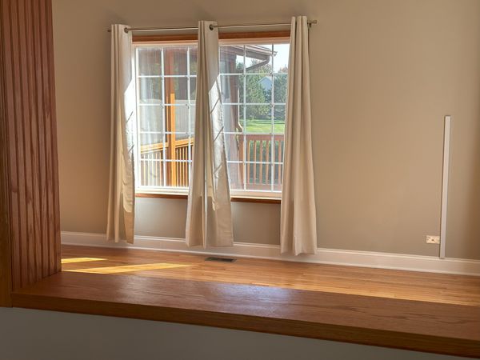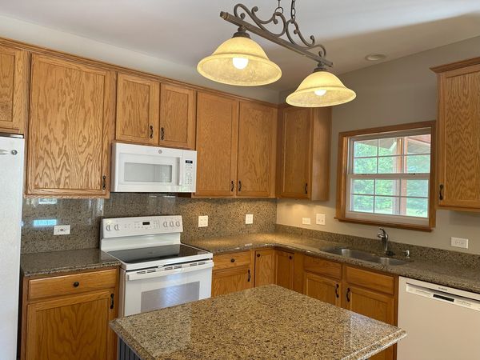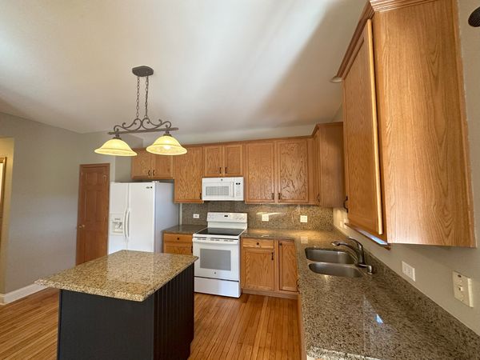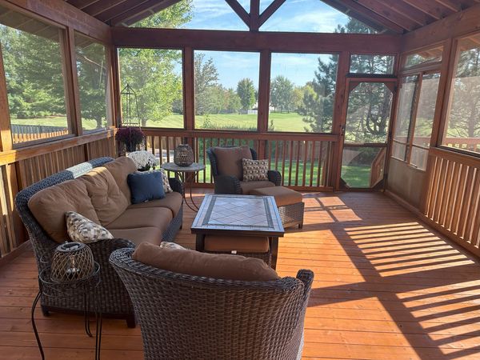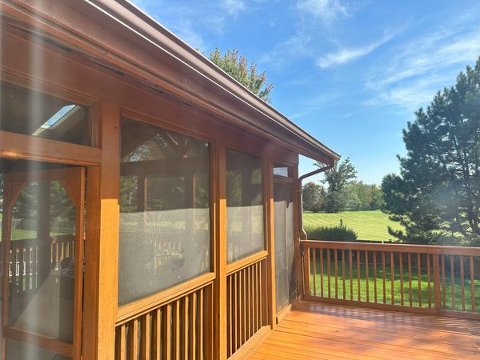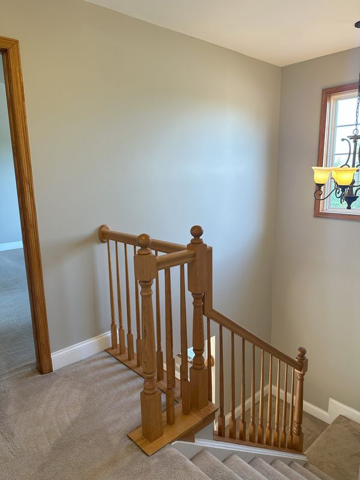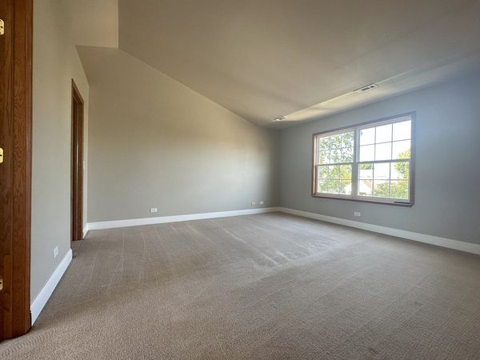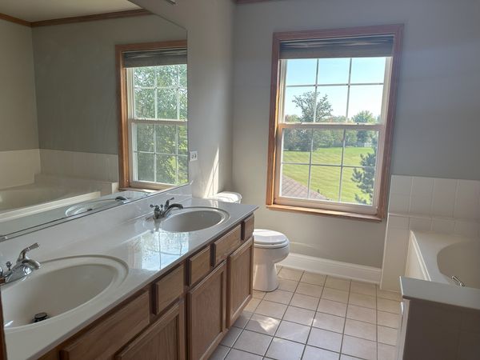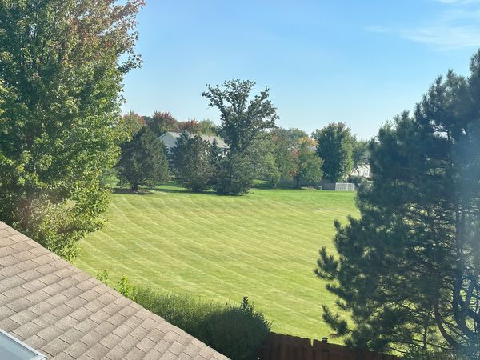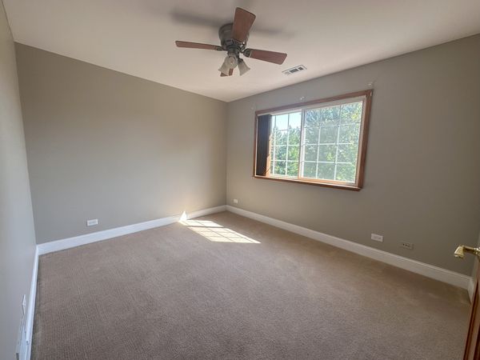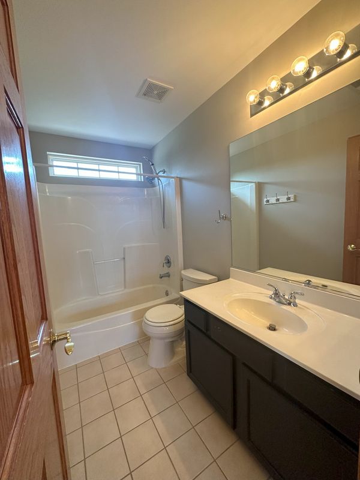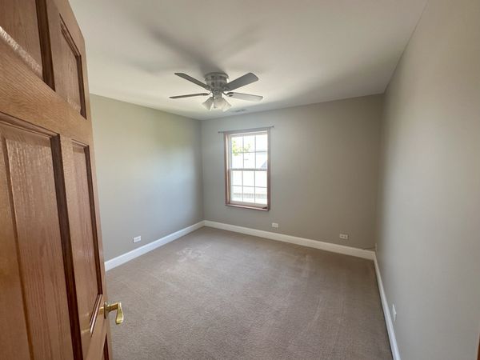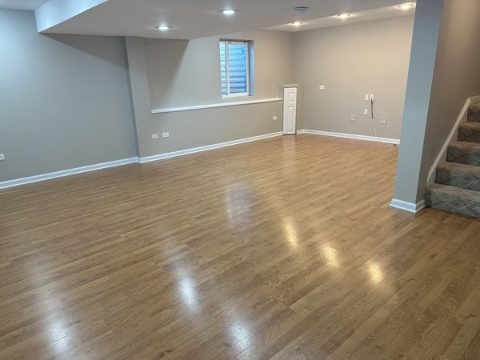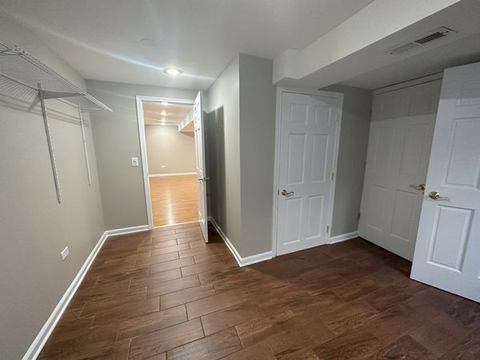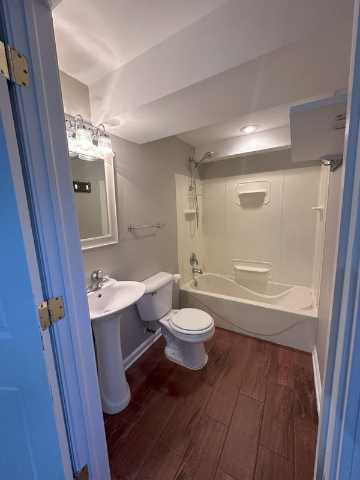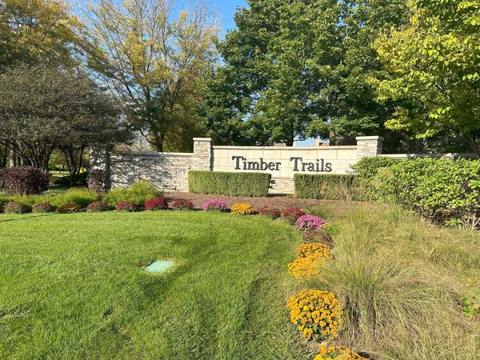61 Woodland Park Circle
Gilberts, IL
60136
About this home
This charming single-family home located at 61 Woodland Park Cir in Gilberts, IL was built in 2002 and offers a cozy and inviting atmosphere for its residents. With a total of 3 bathrooms and 1 half bathroom, this home provides plenty of space and convenience for everyday living.Spanning across 1, 628 square feet of finished living space, this two-story property boasts a well-designed layout that maximizes comfort and functionality. The generous lot size of 8, 941 square feet provides ample outdoor space for various activities and entertainment opportunities.Upon entering the home, you are greeted with a welcoming ambiance that is perfect for relaxation and enjoyment. The property features a spacious living area, a well-appointed kitchen, and comfortable bedrooms that offer a retreat for rest and rejuvenation. The bathrooms are elegantly designed with modern fixtures and finishes, enhancing the overall appeal of the home.The exterior of the property is equally impressive, with a beautifully landscaped yard and a large backyard that is ideal for outdoor gatherings and activities. The property also features a patio area that is perfect for al fresco dining or relaxing in the fresh air.Located in a desirable neighborhood in Gilberts, IL, this home offers a peaceful and serene setting while still being conveniently close to local amenities, schools, and major commuter routes. Whether you are looking for a comfortable family home or a peaceful retreat, 61 Woodland Park Cir is sure to exceed your expectations and provide a wonderful place to call home.
