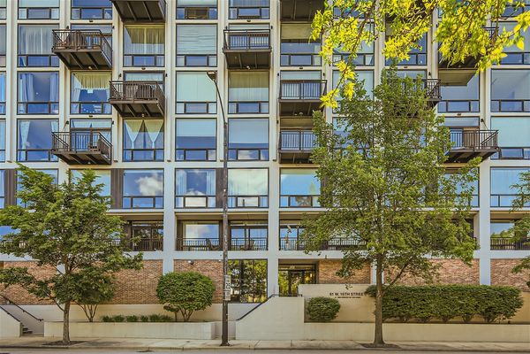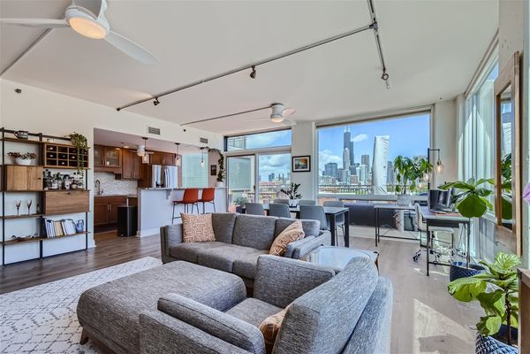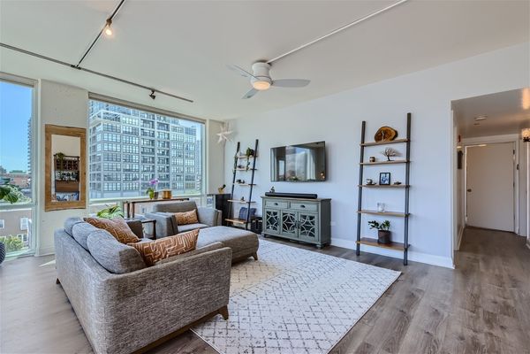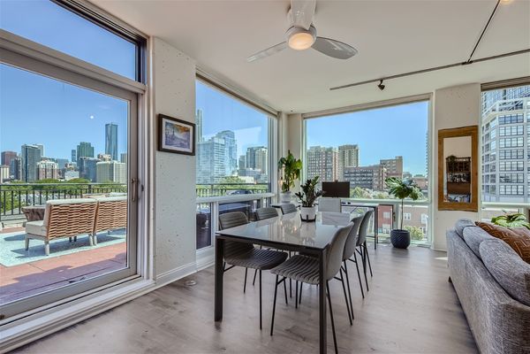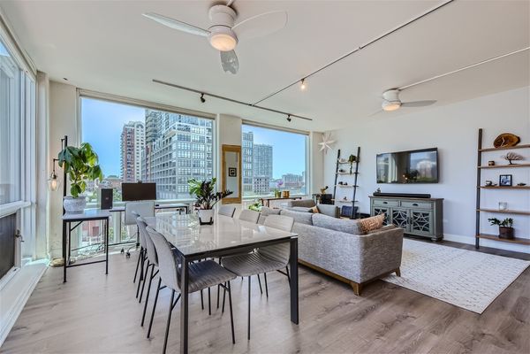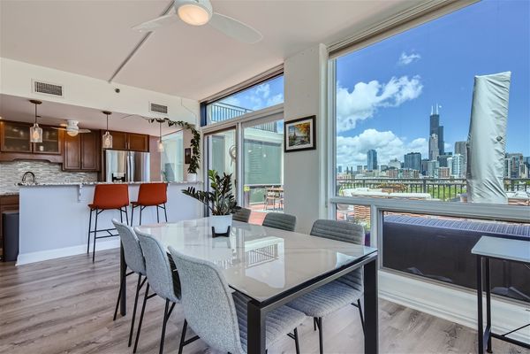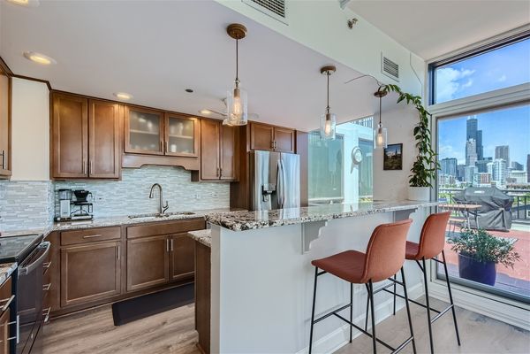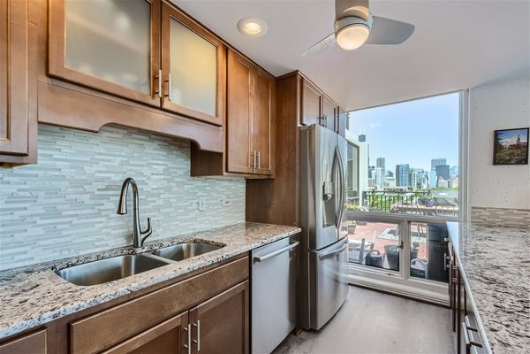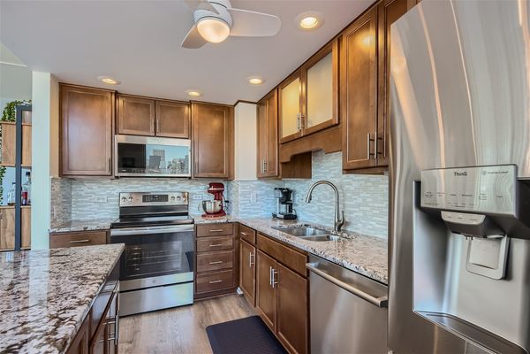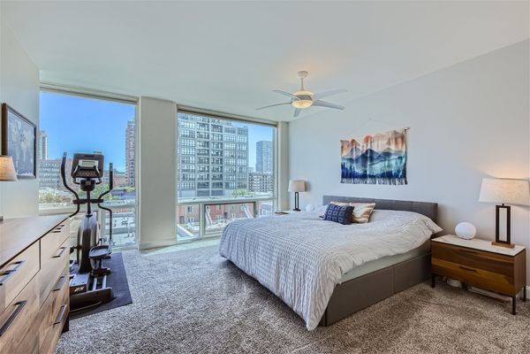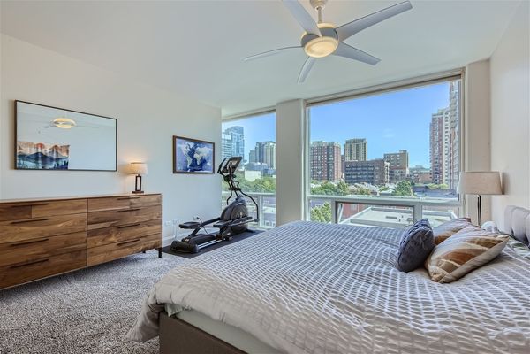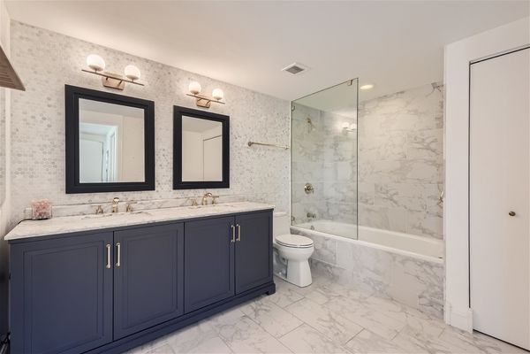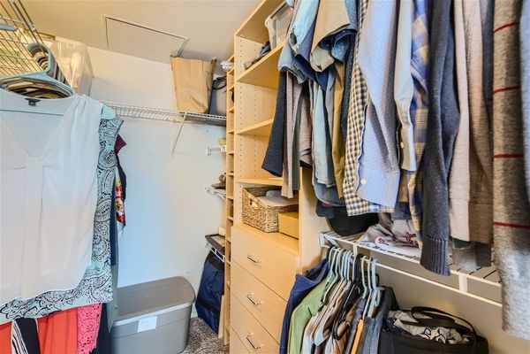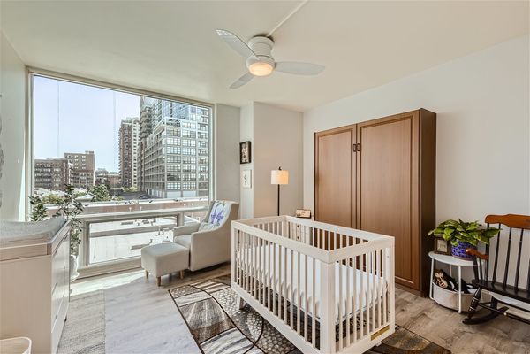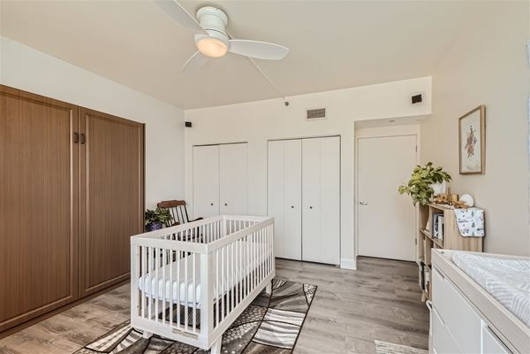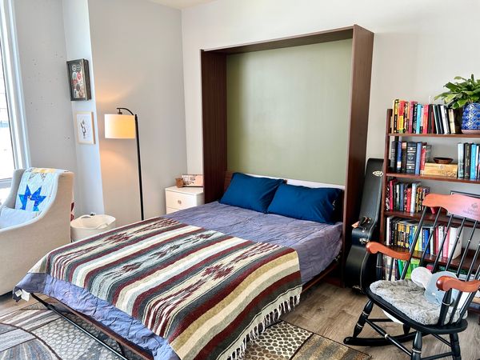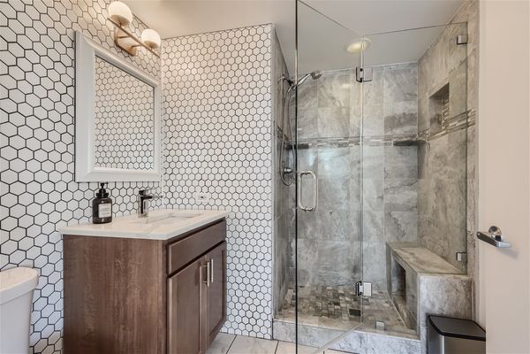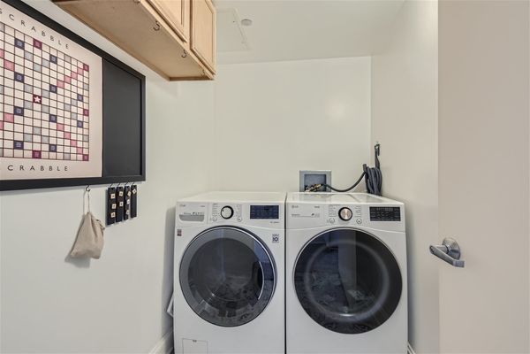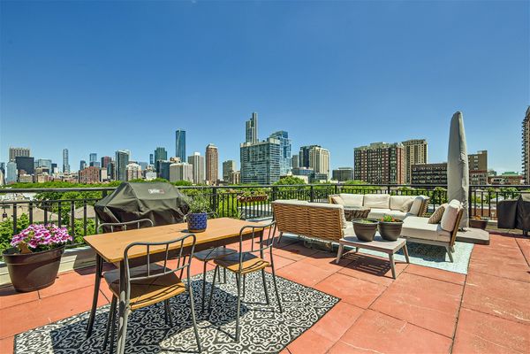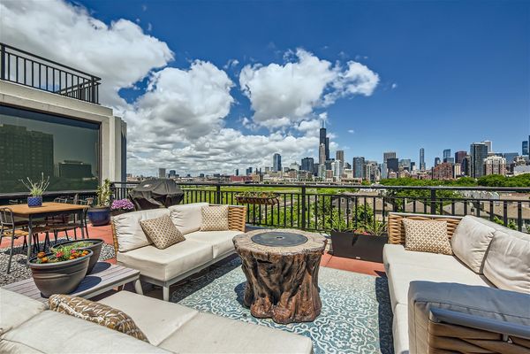61 W 15th Street Unit 601
Chicago, IL
60605
About this home
Welcome to a truly remarkable residence in the South Loop. Two parking spots included! Unbelievable city views from the 515 s/f private terrace. Don't miss out on this opportunity to become a part of the Plymouth Court community, where you are welcomed by a real neighborhood feel with Cottontail Park right next door. Upon entering this home, you are greeted with an abundance of natural light with floor to ceiling windows. The living area includes a beautifully sized living and dining room. This seamlessly flows into the kitchen. Ample granite counter space, stainless steel appliances with under cabinet pantry. Originally planned to be a 3 bedroom, you get 2 oversized bedrooms. The primary bedroom is a true retreat. Complete with a walk-in closet and ensuite touting a heated floor, double vanity and soaker tub. Don't overlook the true sign of city luxury living: a designated laundry room. The second bedroom is massive and includes a queen-sized Murphy bed. The second full bathroom is right across the hall. Privacy is no concern as there are no neighboring buildings imposing on the space. The place is great. But the crown jewel, the jaw-dropper, the piece de resistance without question is the private outdoor space. The North, East, and West views are unobstructed and breathtaking. The cozy outdoor furniture can stay with the sale. Parking: one garage spot right off the lobby and another covered area outside. The building includes a bike room, extra storage cage and a fitness room. You won't skimp on walkability. Utilize the 18th Street Pedestrian bridge to access Soldier Field, the lakefront trails and the Museum Campus. Commuters, you're only 2 minutes from 90/94 and 55. Plus a short walk to Roosevelt and Cermak-Chinatown train stops.
