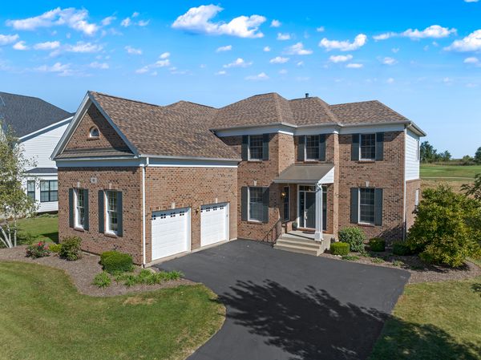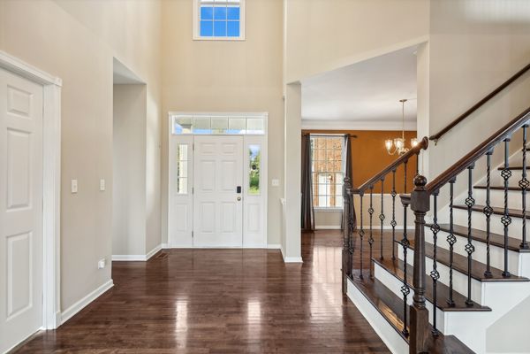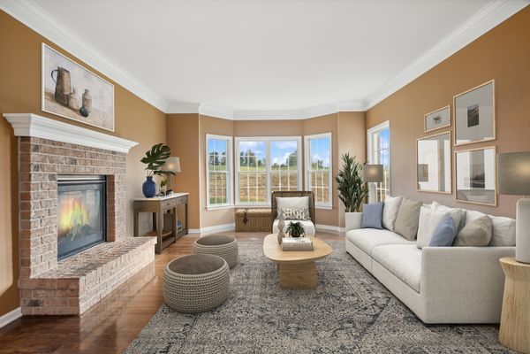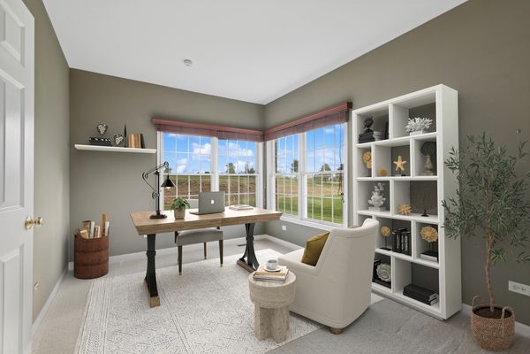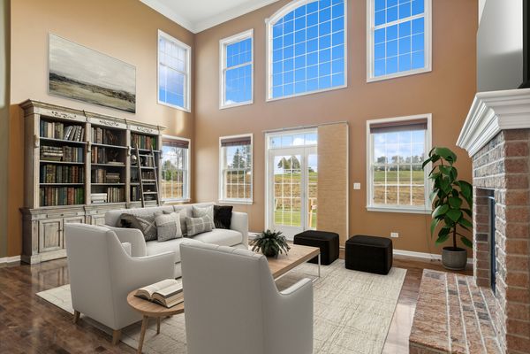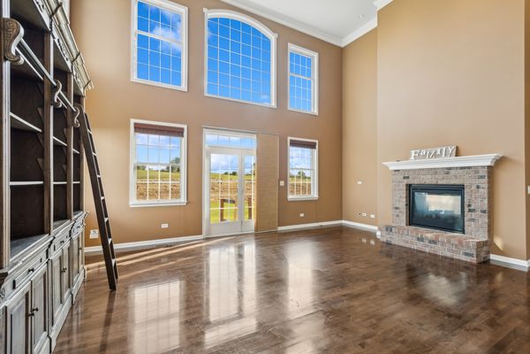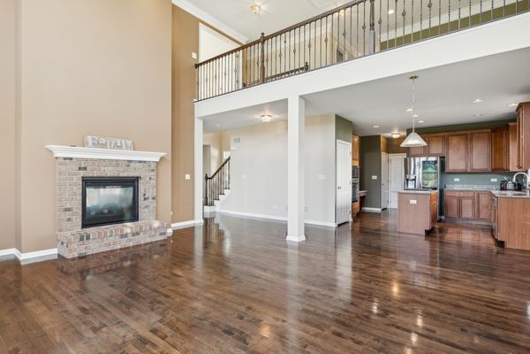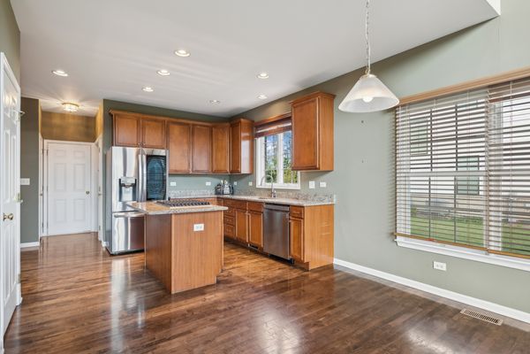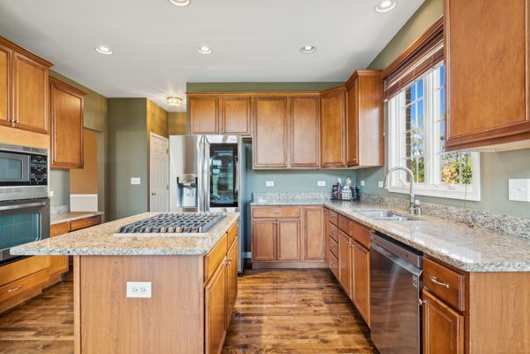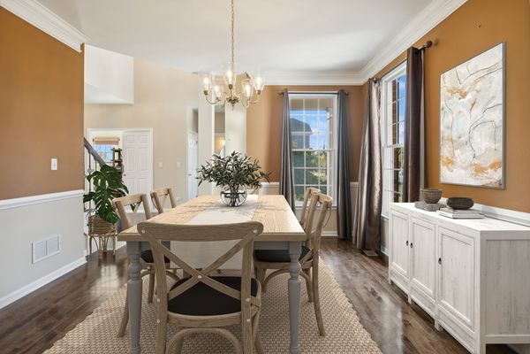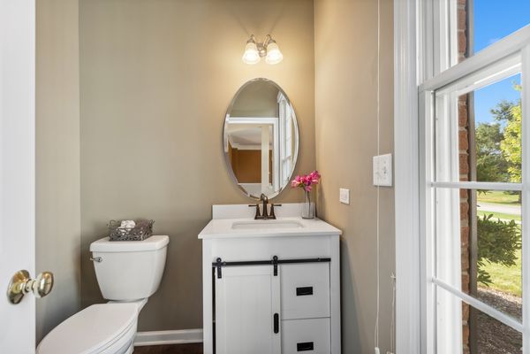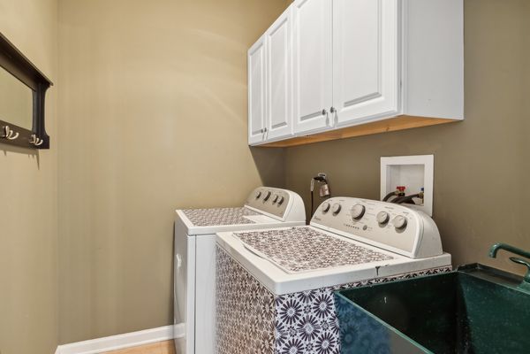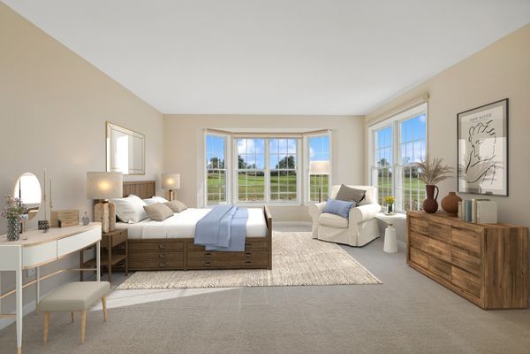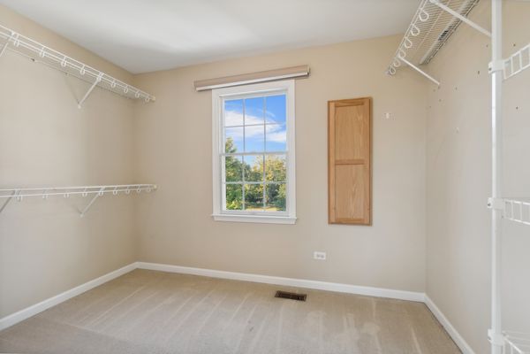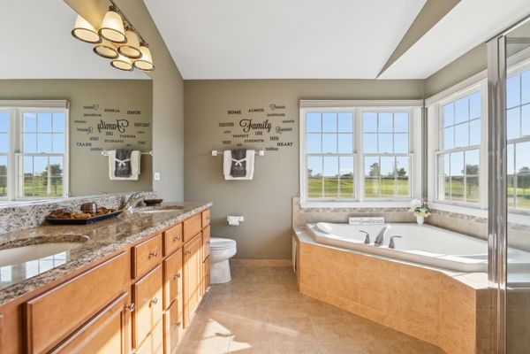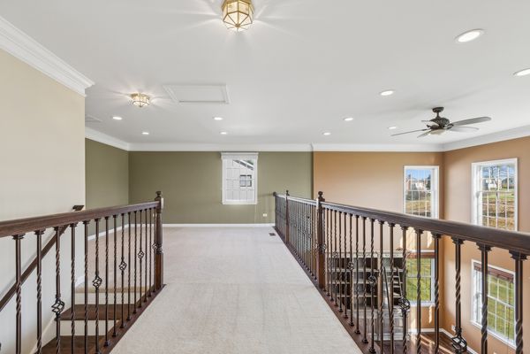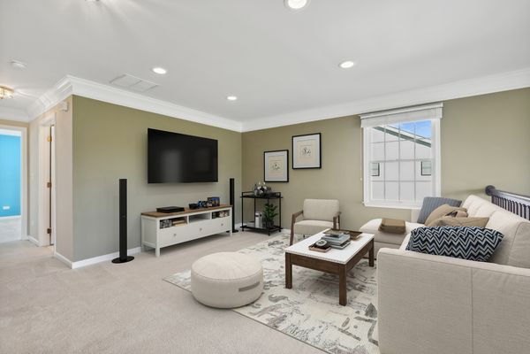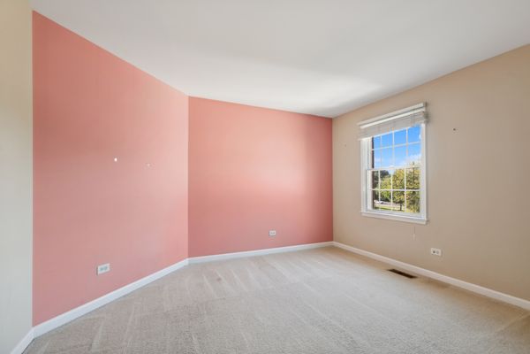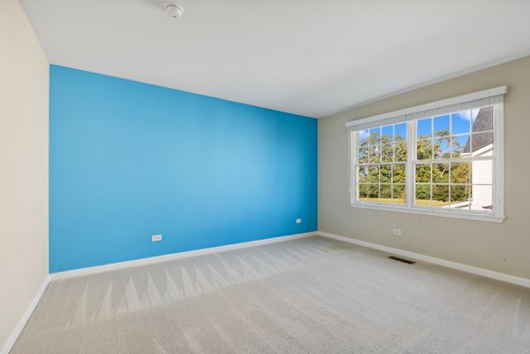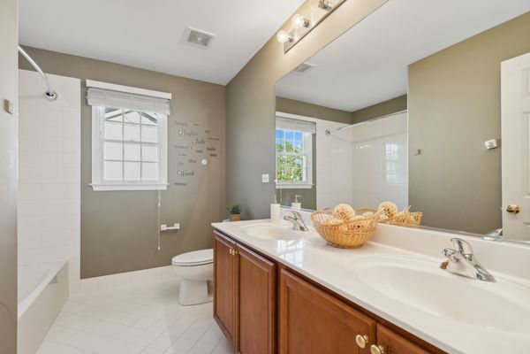61 Open Parkway
Hawthorn Woods, IL
60047
About this home
Welcome to this incredible home that is sure to impress from the moment you arrive. Nestled in a highly sought after community and on a gorgeous lot that overlooks the Hawthorn Woods Country Club golf course. Upon entering this beautiful home, instantly notice all of the sunlight streaming in and welcoming you inside. The grand 2-story family room is exceptional and features soaring windows, a double-sided fireplace, custom library shelving and a door that leads out to the backyard and rolling golf turf. The main level features gleaming hardwood floors, a neutral color palette and superior quality finishes. A gracious living room and formal dining room provide the perfect backdrop for hosting various gatherings. The kitchen is adorned with granite countertops, stainless steel appliances, center island, 42" cabinets and an eating area. Completing the main level is an office, laundry room and a lovely half bath. A notable highlight of this home is the open concept floor plan that fosters family togetherness and connectivity. Upstairs you will find 3 spacious bedrooms. Plus, a large loft that overlooks the family room area below and also has terrific golf course views. The enormous primary suite with French doors boasts stunning bay windows that overlook the golf course, a huge walk-in closet with built-in organizers & and a spa-like private bath with dual vanities, jacuzzi tub and separate shower. The 2 other bedrooms are generously sized and the second full bathroom features dual vanities as well. Don't forget the unfinished basement with extra high ceilings and has roughed-in bathroom plumbing. This space will more than meet all of your storage needs. Endless possibilities exist to transform this lower level into even more incredible living space if desired. Updates include: new roof (2024), water heater (2024), newer hardwood floors, new railings with balusters, new vanity in powder room and more. Truly a magnificent home in an unbeatable location! The professionally landscaped yard has luscious green space and backs directly to the picturesque golf course. The Hawthorn Woods Country Club is a premier and private facility that provides year-round activities, including swimming, tennis, pickleball, bocce ball, dining, social events, an Arnold Palmer designed championship 18-hole golf course and SO MUCH MORE! Located close to endless shopping, dining, entertainment, expressways, top rated Lake Zurich schools, parks, trails, forest preserves, and the list goes on! This home provides unparalleled comfort & convenience and is truly EXTRAORDINARY!
