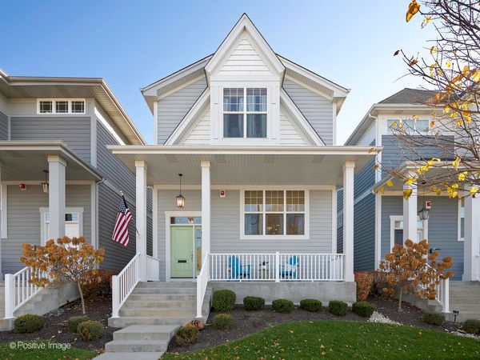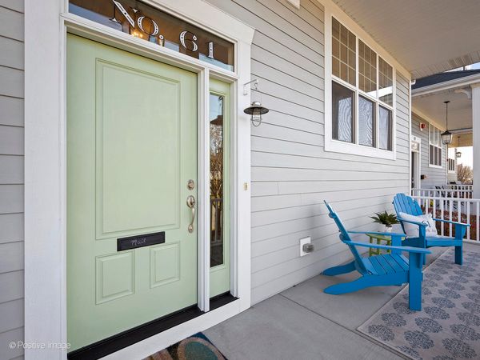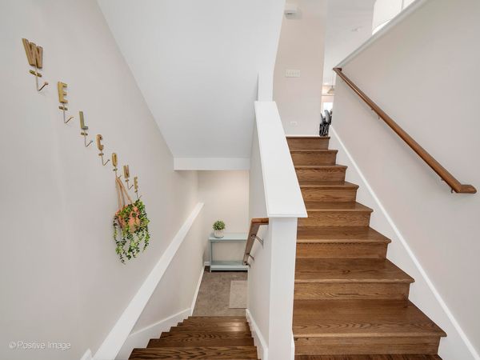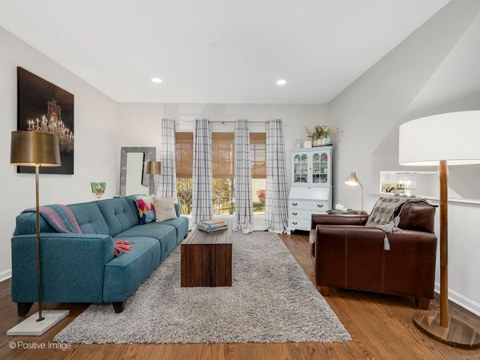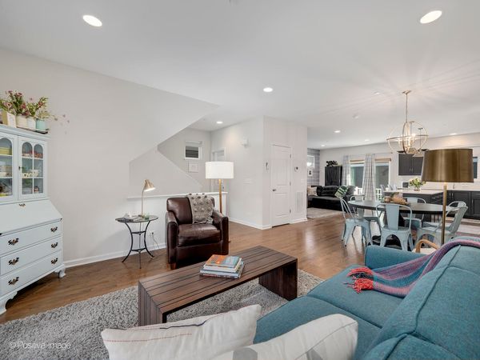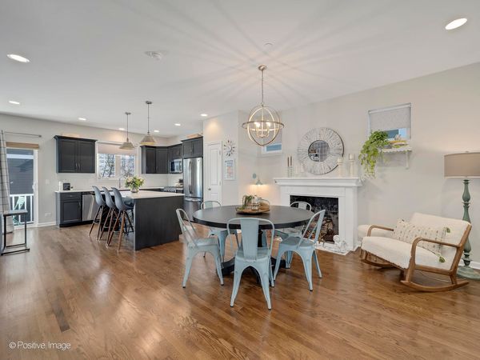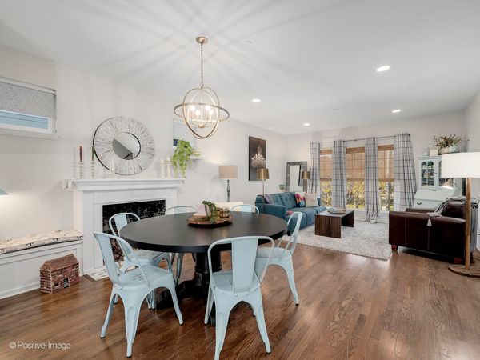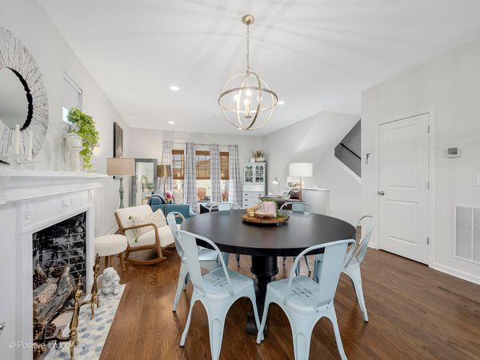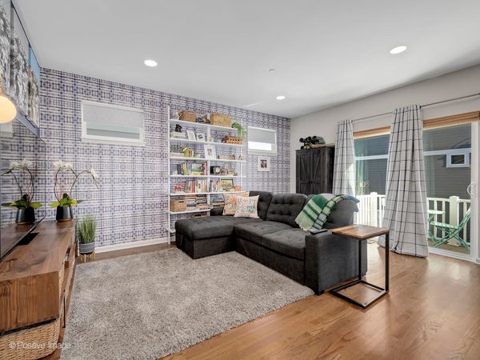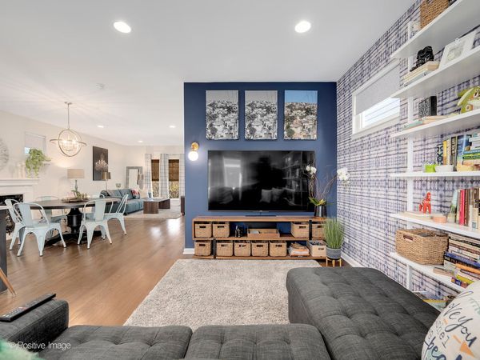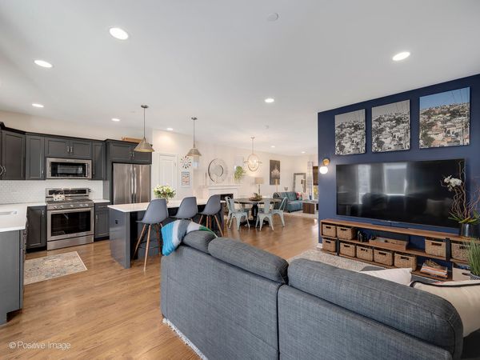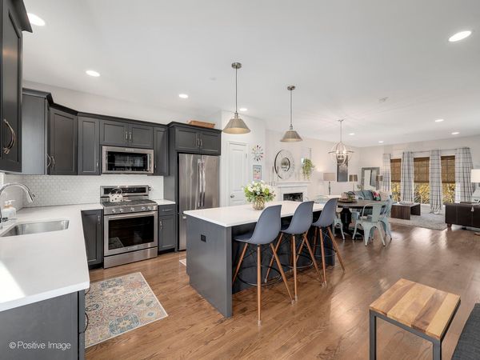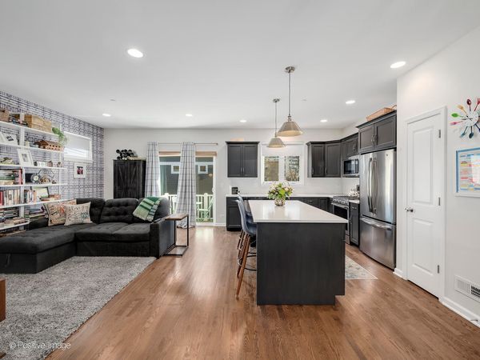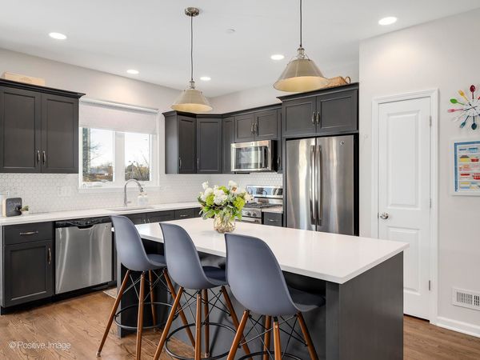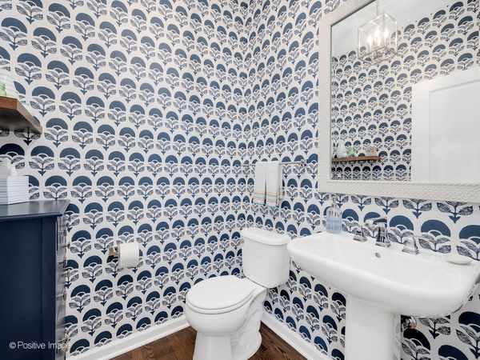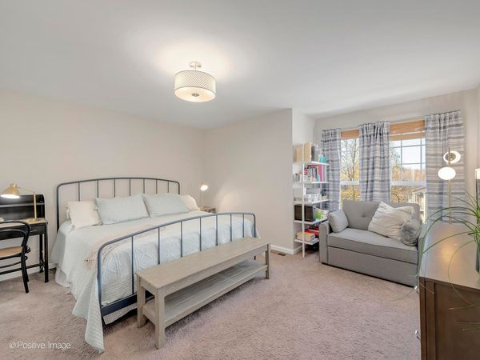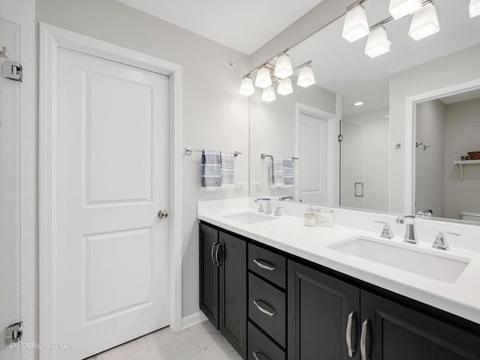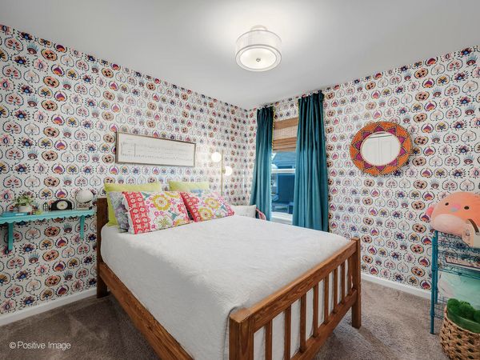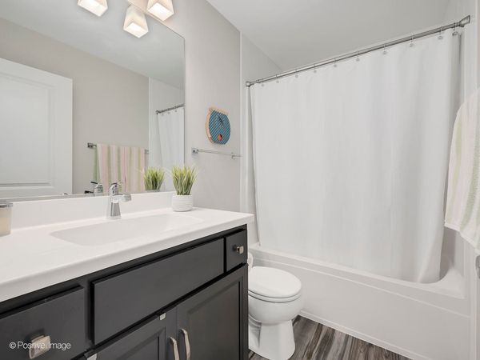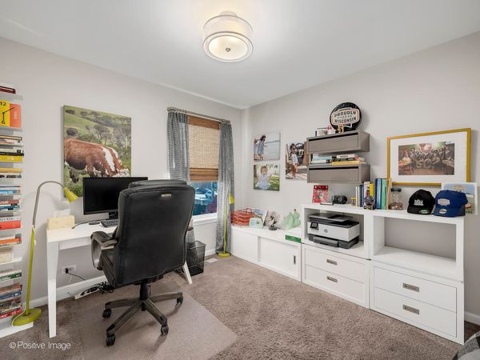61 N Park Avenue
Lombard, IL
60148
About this home
Welcome to this nearly new 3 bedroom, 2.5 bathroom home with a touch of classic charm. As soon as you step inside, you'll love the open-concept living area with gorgeous hardwood floors and tons of natural light. The designer kitchen is a chef's dream, featuring high-end finishes and plenty of space for entertaining. The main level also boasts a decorative vintage fireplace and a convenient powder room. Upstairs, the primary suite is a true retreat, featuring a luxurious shower, double vanity, and a spacious walk-in closet. Two additional bedrooms, a hallway bath and laundry closet complete the space. Downstairs, there is a versatile rec room that could easily become a fourth bedroom, giving you lots of flexibility. Outside you'll find both a charming covered front porch and balcony off the kitchen, perfect for drinking your morning coffee or watching an evening sunset. A 2-car attached garage adds both convenience and security. Located on a quiet block just steps from downtown Lombard, you'll have easy access to all the fun community events, including the famous Cruise Nights held every Saturday evening during the summer. Don't miss out on this fantastic home!
