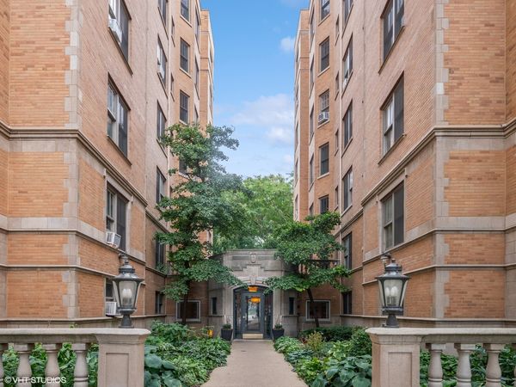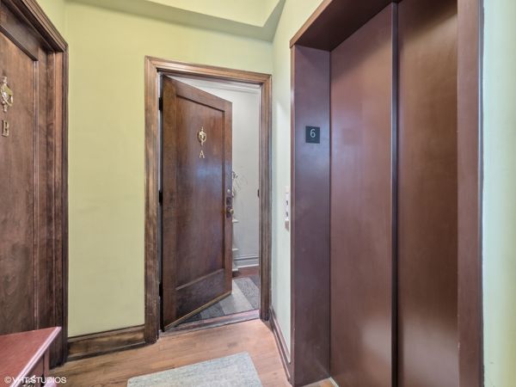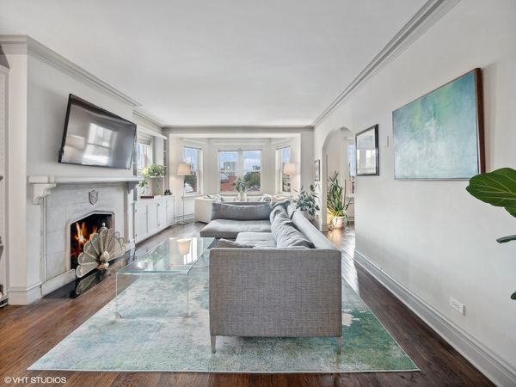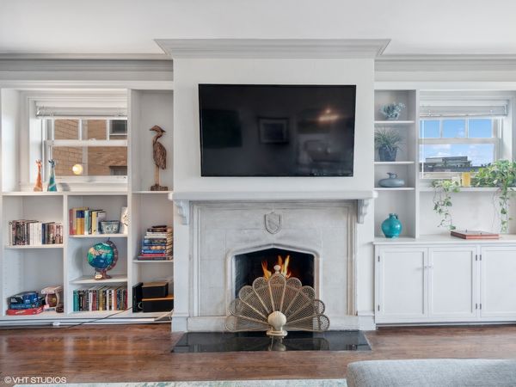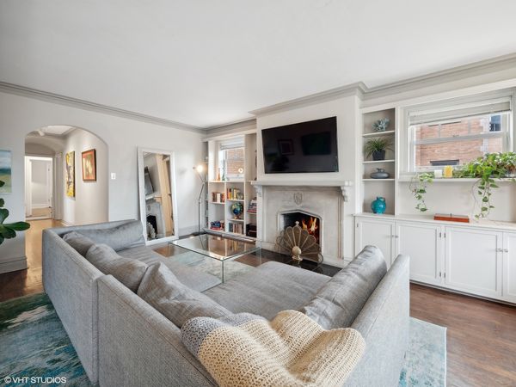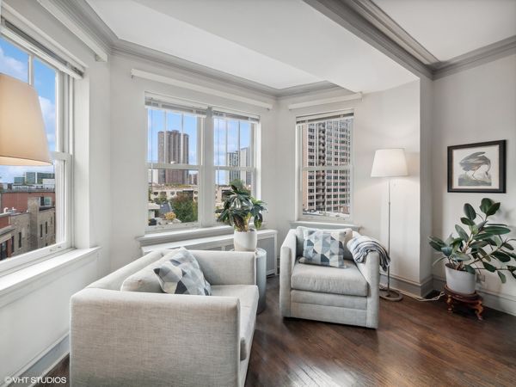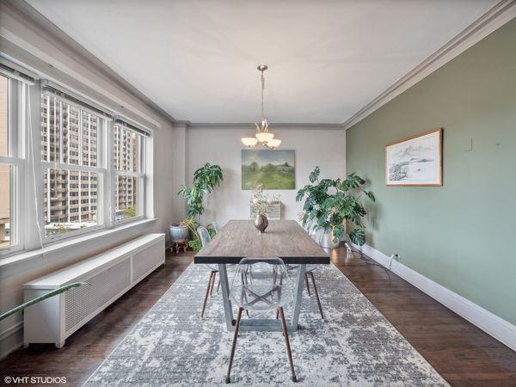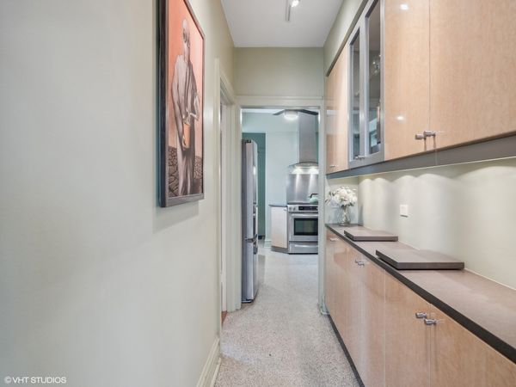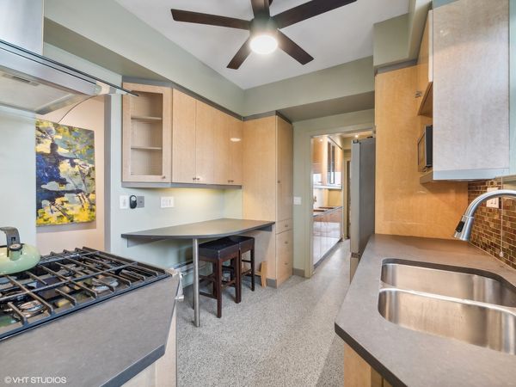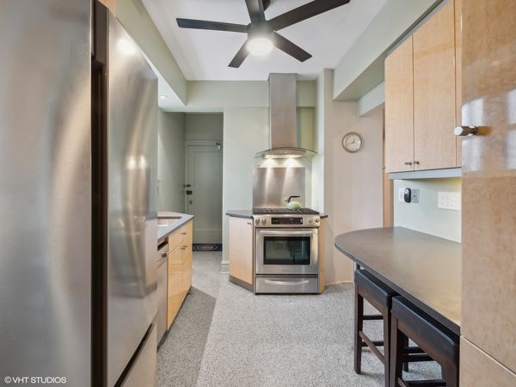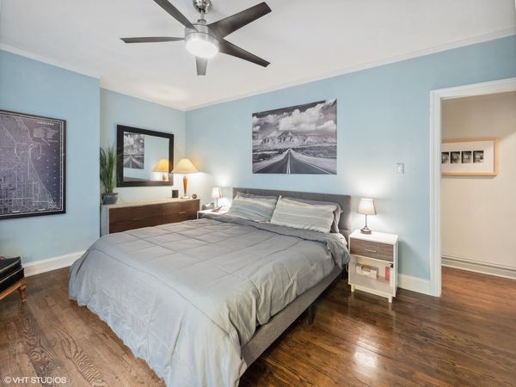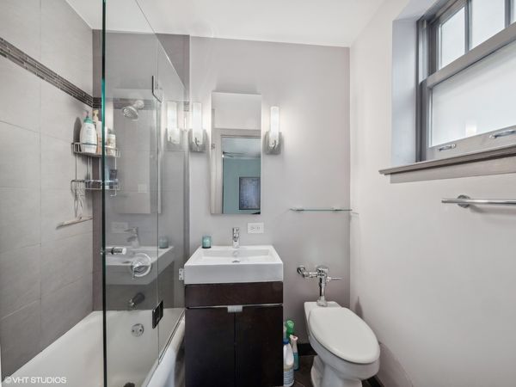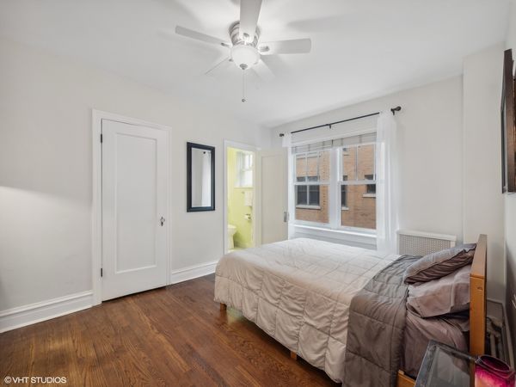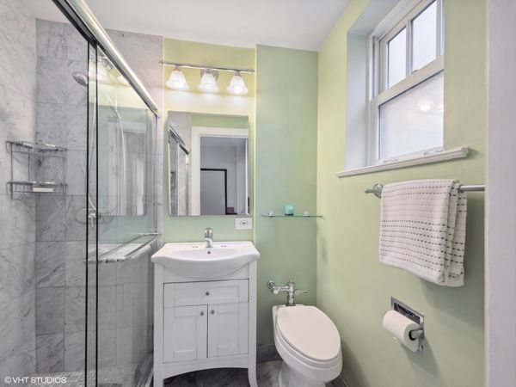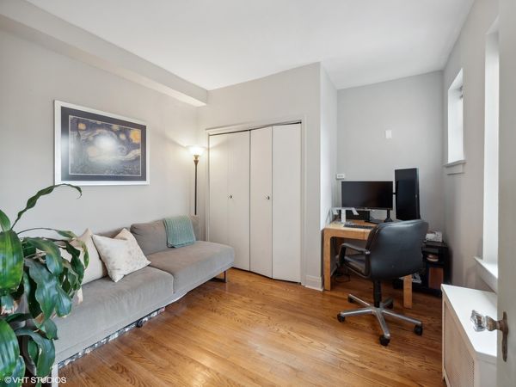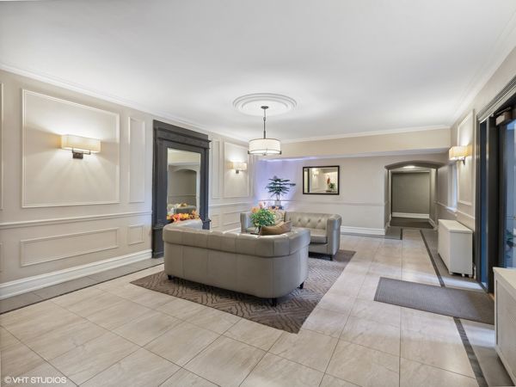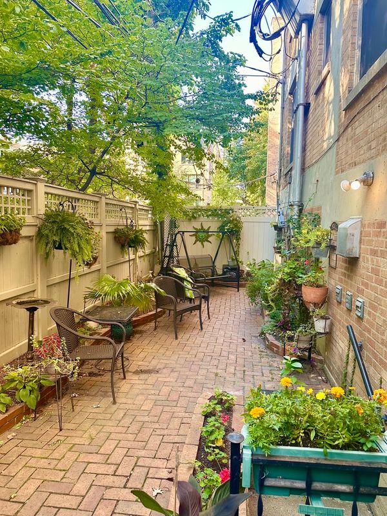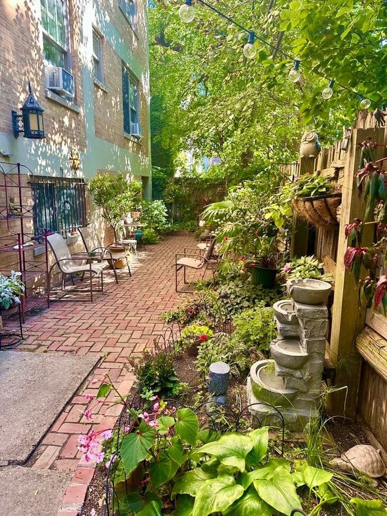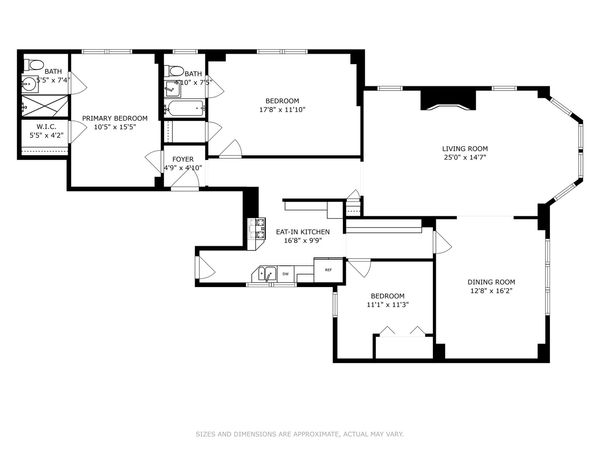609 W Stratford Place Unit 6A
Chicago, IL
60657
About this home
Don't miss your opportunity to own this impeccable 3bed/2ba condo in a classic Chicago vintage building. Extensively updated in 2013 (all-new windows, kitchen, baths, electrical wiring), the unit offers a spacious layout and serene views of Lakeview from the sixth floor overlooking quiet, tree-lined Stratford Place, a few strides from Lake Michigan and the Belmont Harbor. With just two units on each floor, the main elevator feels more like a semi-private amenity in a boutique condo building. Inside the unit, the generous floor plan consists of a living room anchored by an antique stone fireplace and flanked with custom shelves and cabinetry. Rich, dark hardwood floors throughout contrast the light color palate of the moulded ceilings and walls. Bay windows provide ample light and far-reaching northern views of the city. The separate dining room and butler's pantry are reminiscent of the building's 1920s origins and connect to a modern kitchen with stainless steel appliances, exterior-venting range hood, gas oven/range, thoughtful Caesarstone quartz countertop prep and serving spaces, and tall, deep Birdseye maple cabinet storage. Two larger bedrooms include updated en suite bathrooms, while the smaller third bedroom is ideal for use as a home office or gym. Private storage locker on ground floor. The location is highly sought-after for its proximity to transportation, Broadway commercial corridor, lakefront recreation, dining, shopping, Wrigley Field, and more. Excellent school district (Nettlehorst elementary). Building amenities include: ground floor rear patio with common seating and grills; secure bike room; building video intercom/buzzer system, ground floor laundry room free to residents; party room/clubhouse; freight elevator. Fantastic neighbors and community. HOA payment includes: professional management (Kane Property Management); heat (radiant), water, laundry, trash/recycling; landscaping and snow removal; common insurance.
