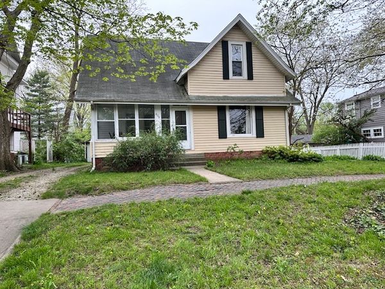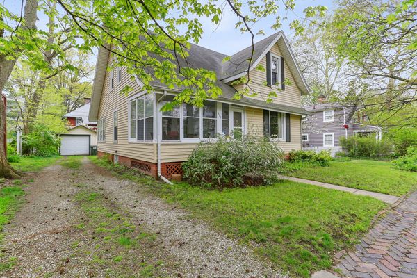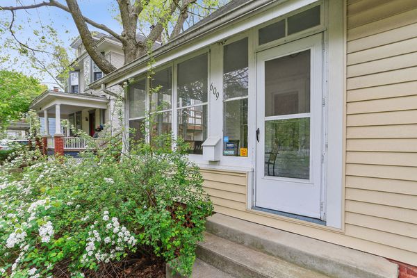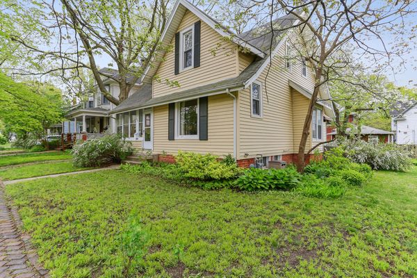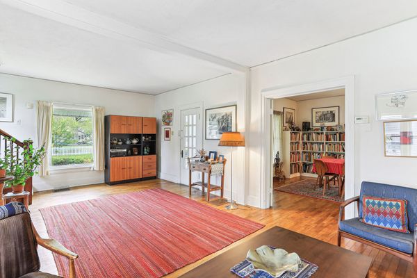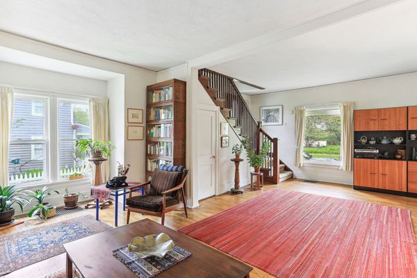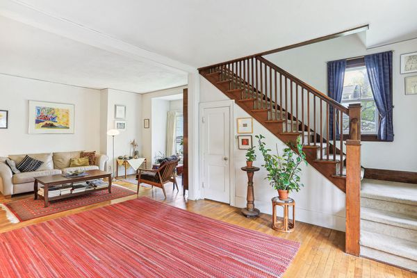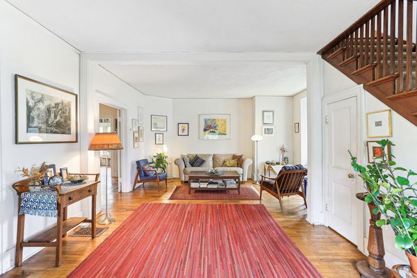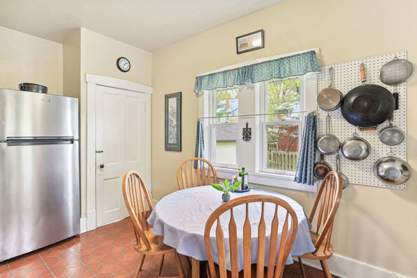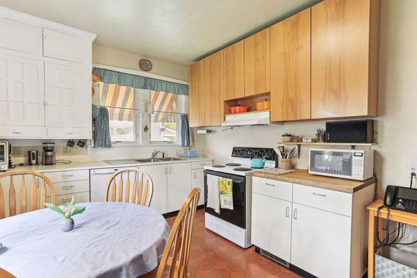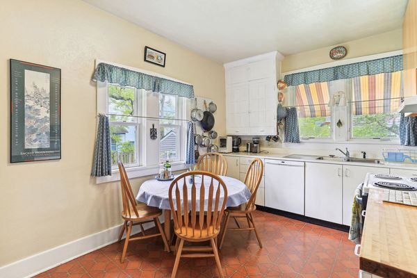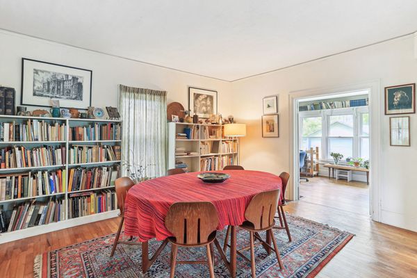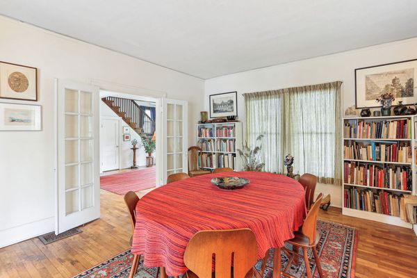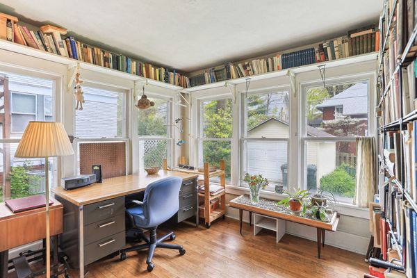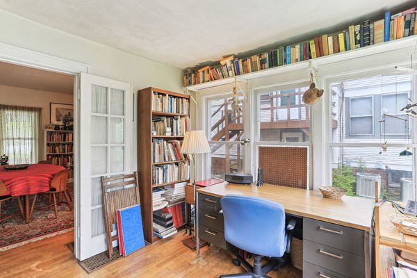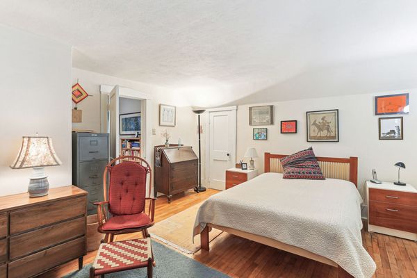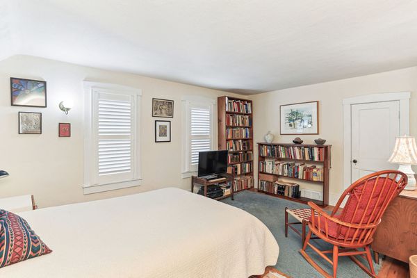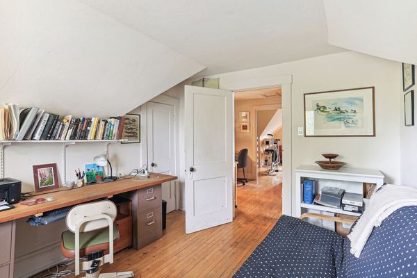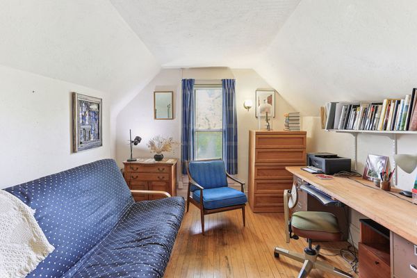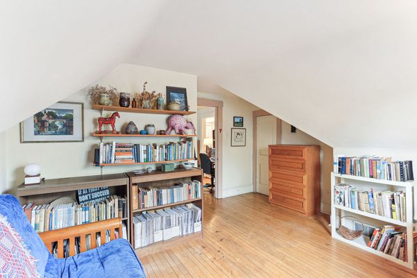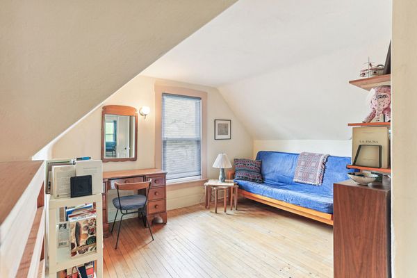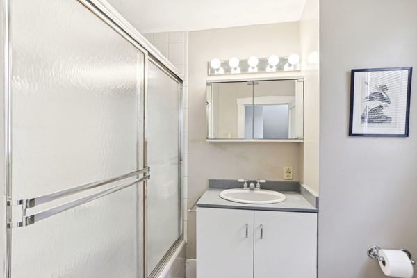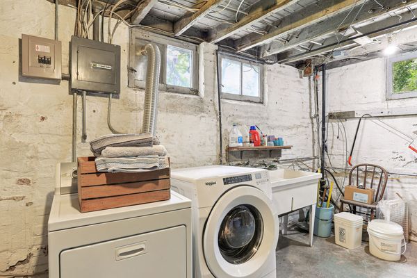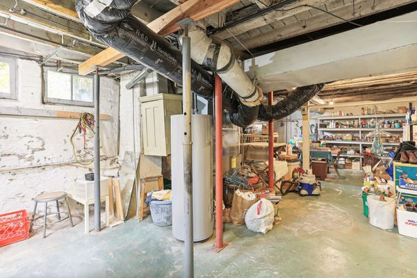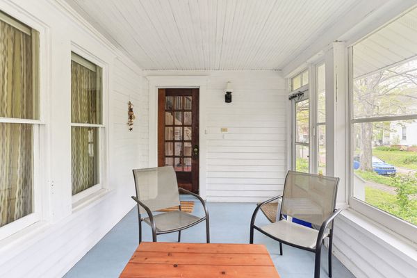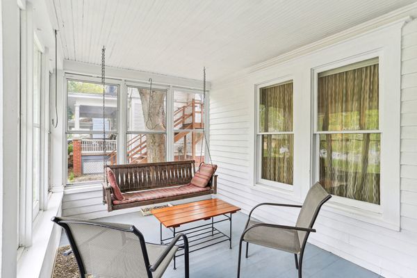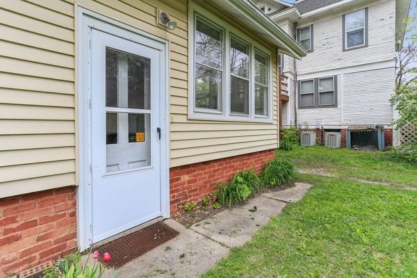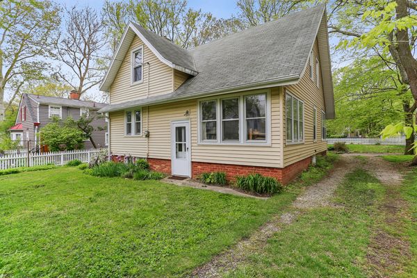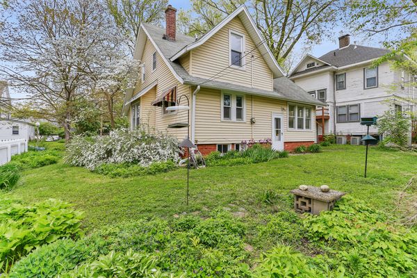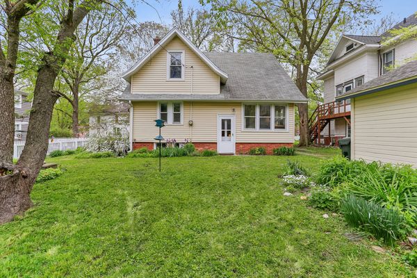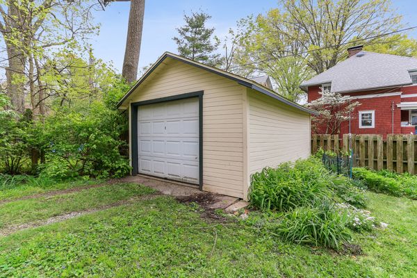609 W High Street
Urbana, IL
61801
About this home
Welcome to this enchanting over 130-year-old house nestled just three blocks away from the vibrant University of Illinois campus. Steeped in history and character, this captivating residence offers a blend of timeless elegance and modern comfort. Key Features: Age: With a rich history dating back over 130 years, this home exudes a sense of heritage and tradition, offering a unique living experience. Location: Situated mere blocks from the University of Illinois campus, this property enjoys the convenience of being in close proximity to academic institutions, vibrant student life, and cultural amenities. Bedrooms/Bathroom: Boasting three cozy bedrooms and a well-appointed bathroom, this home provides ample space for comfortable living. Hardwood Flooring: Throughout the home, you'll find exquisite hardwood flooring, adding warmth and character to each room while providing easy maintenance. Full Basement: The full basement offers additional storage space and the potential for customization to suit your needs. Enclosed Screen Porch: Relax and unwind in the serene ambiance of the enclosed screen porch, perfect for enjoying the outdoors while sheltered from the elements. Oversized Living Room: The spacious living room provides an inviting atmosphere for gatherings and relaxation, with plenty of room for furniture arrangements and personal touches. Dining Room with Built-in Bookshelves: Host intimate dinners or entertain guests in the charming dining room, featuring hardwood flooring and built-in bookshelves that add both functionality and charm. Roof and HVAC: The roof, approximately 14 years old, and HVAC system, 10 years old, provide peace of mind with their relatively recent installations. One Car Garage: A convenient one-car garage offers shelter for your vehicle and additional storage space for tools and outdoor equipment. Large Private Backyard: Step outside to a spacious and private backyard, ideal for outdoor activities, gardening, or simply enjoying the fresh air in your own tranquil oasis. Don't miss this opportunity to own a piece of history in a prime location near the University of Illinois campus. Embrace the charm and character of this timeless home while enjoying the convenience of modern amenities.
