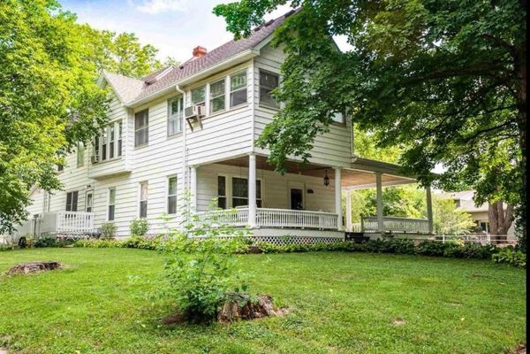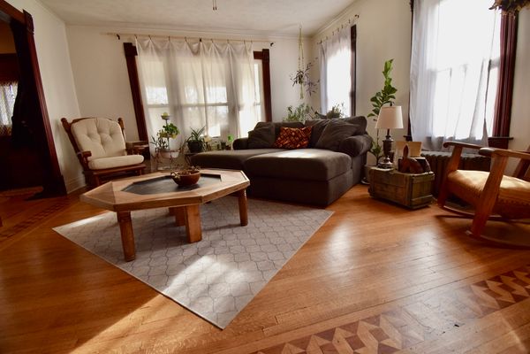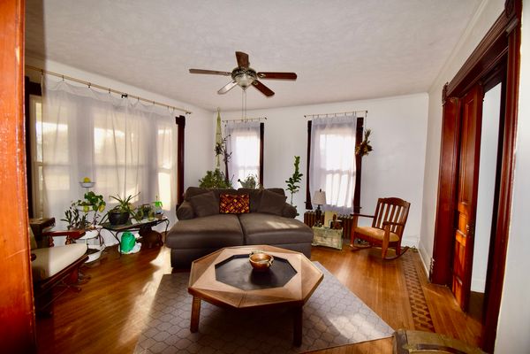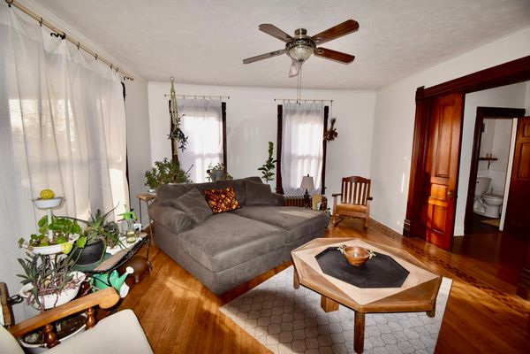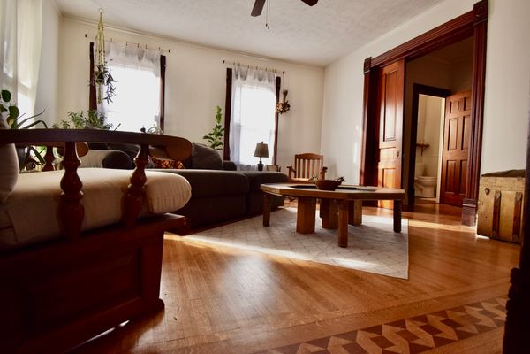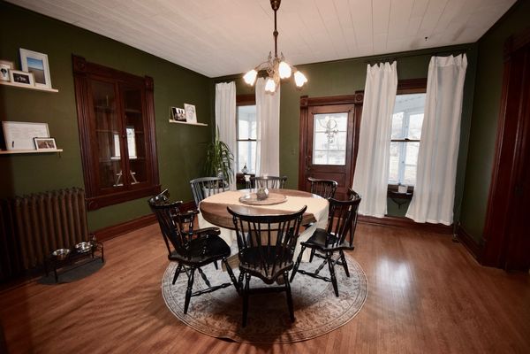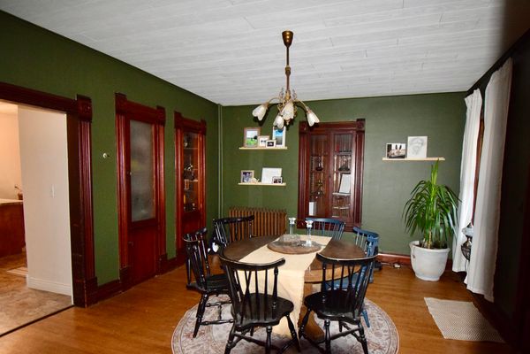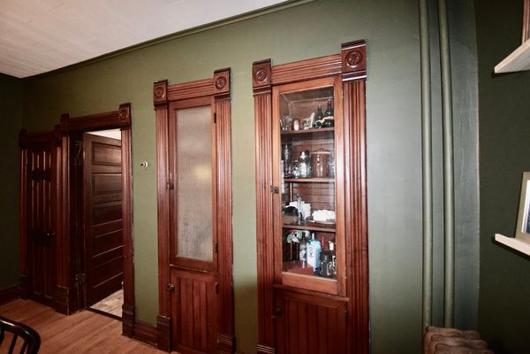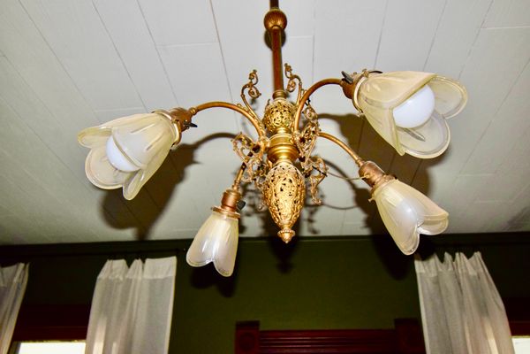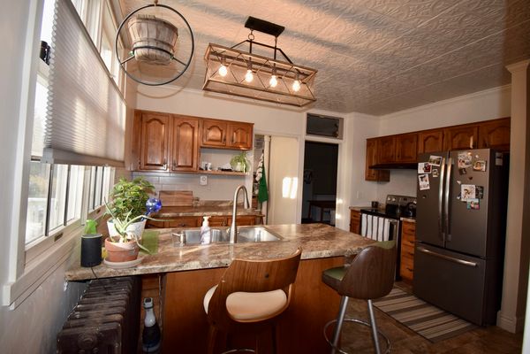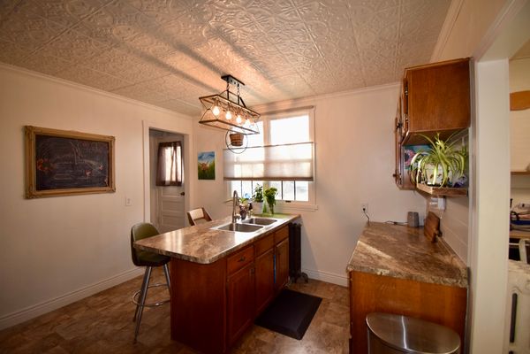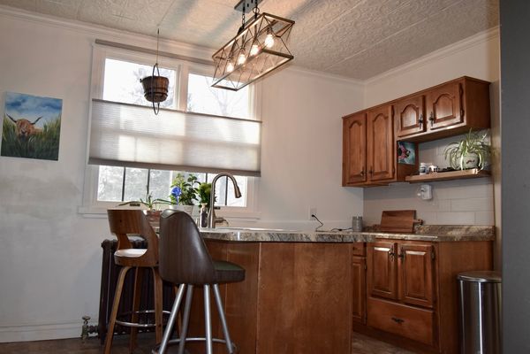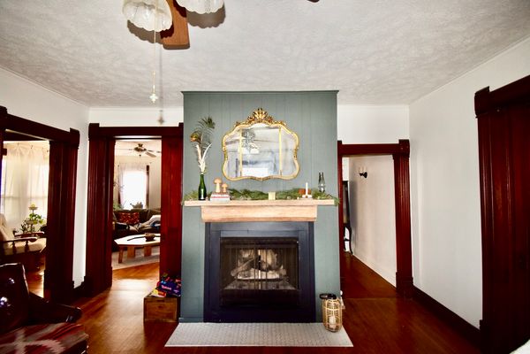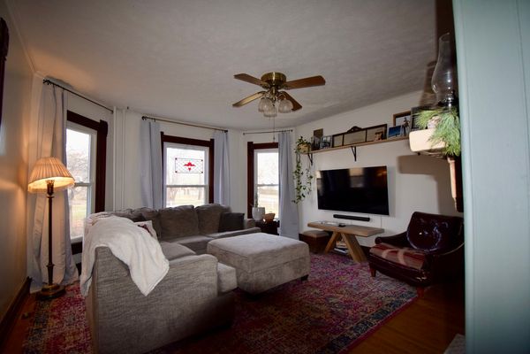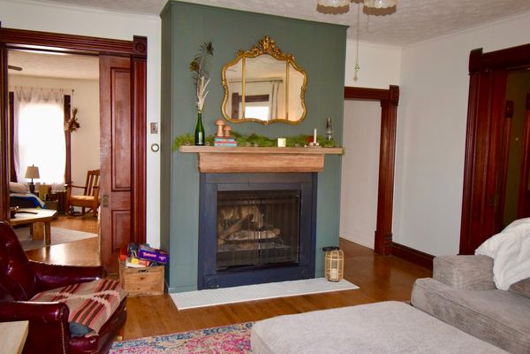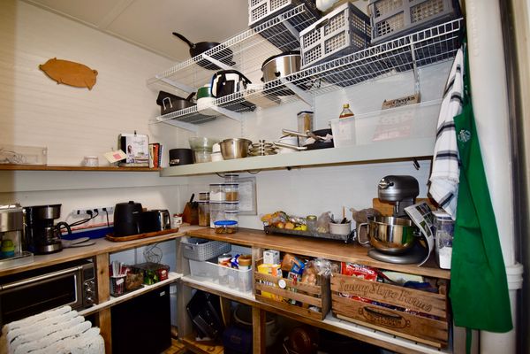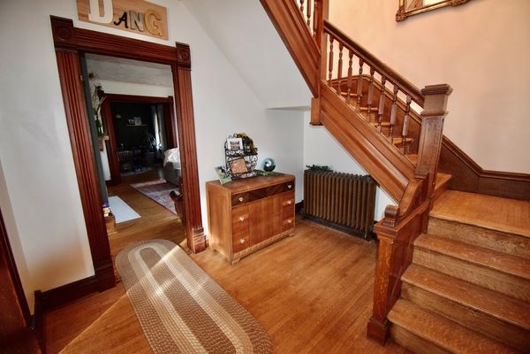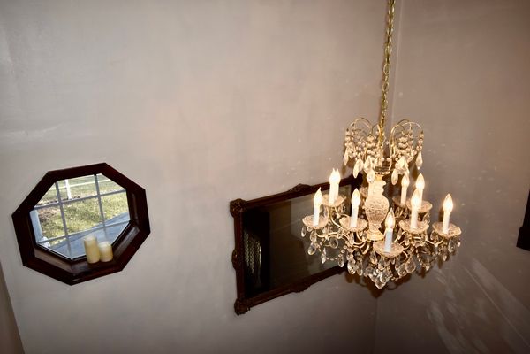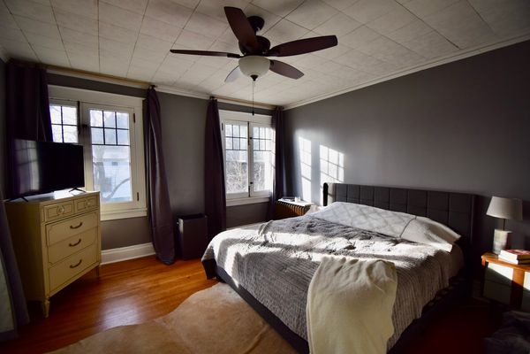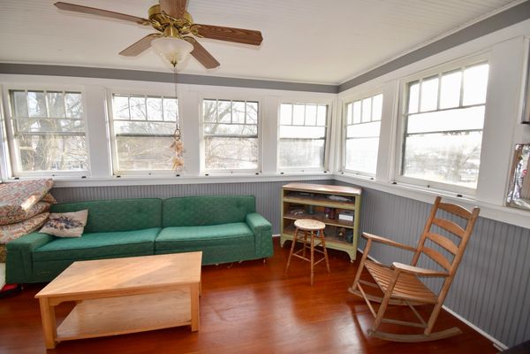609 W 3rd Street
Delavan, IL
61734
About this home
Step into this incredible home bursting with character and charm! From the moment you step through the door, you'll be greeted by the allure of original hardwood floors and woodwork, lovingly preserved to showcase their natural beauty. The foyer welcomes with its graceful staircase, hinting at the elegance that awaits. The warm glow of original lights adds to the inviting ambiance, while a gas fireplace with a wood mantel and tile serves as a cozy focal point, perfect for chilly evenings. Space abounds in this home, with abundant natural light streaming through every room. The updated kitchen is a chef's delight, featuring stainless steel appliances and a convenient walk-in pantry. Additional storage space is found in the extra mudroom adjacent to the garage, offering room for a deep freeze and extra fridge. Entertain in style in the formal dining room, adorned with original built-ins and a stunning brass ornate light fixture. Upstairs, modern convenience meets timeless elegance with a laundry room and generous closets ensuring ample storage space for all your needs. Outside, the expansive corner lot offers endless possibilities for enjoyment and relaxation. Take in the fresh air and scenic views from the huge wrap-around porch, or unwind by the tranquil koi pond. Gather around the fire pit area for cozy evenings under the stars, creating memories to last a lifetime. The screened in porch is perfect for privacy and relaxation and a four seasons room off of the primary bedroom is great bonus space. Don't miss your chance to make this amazing home yours - schedule a showing today and experience the perfect blend of historic charm and modern comfort!
