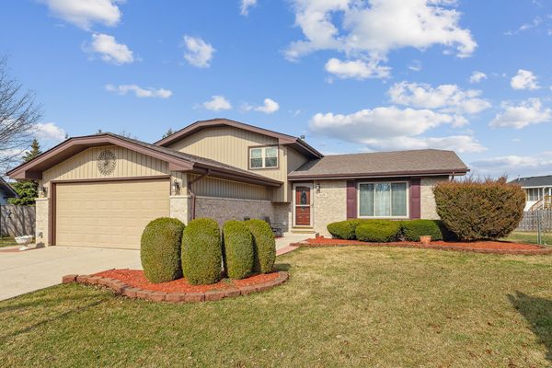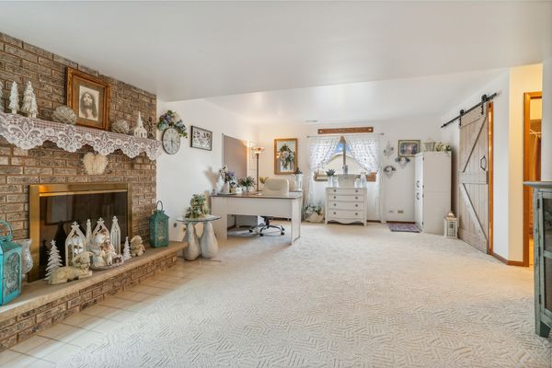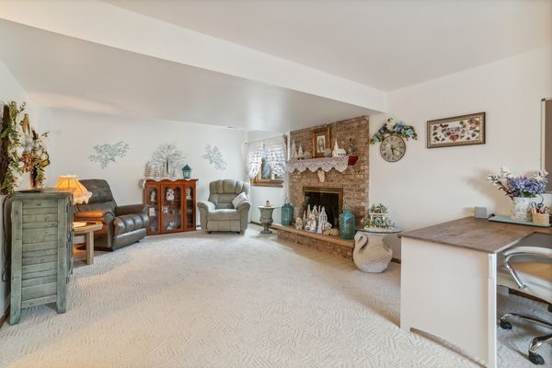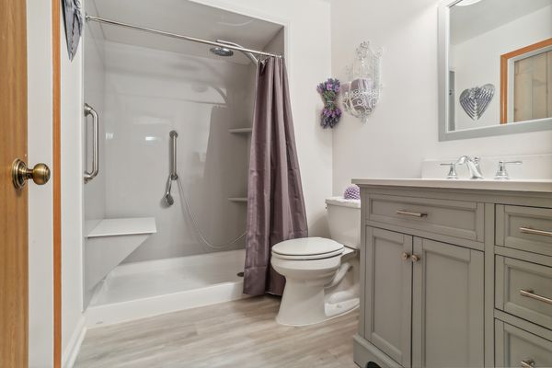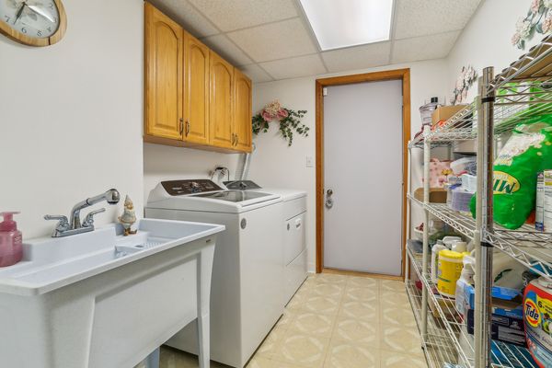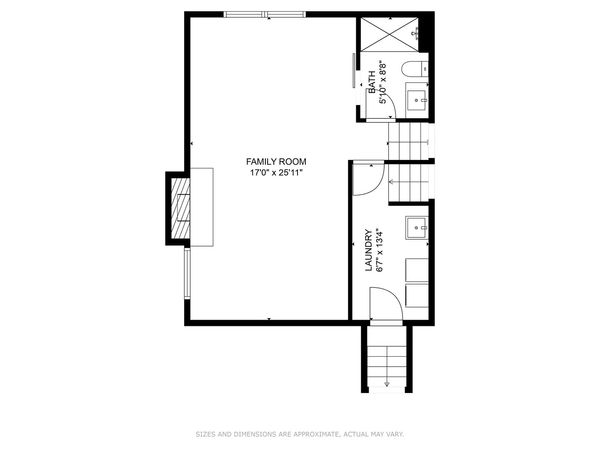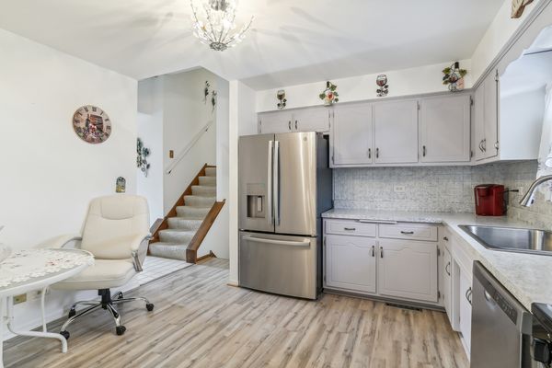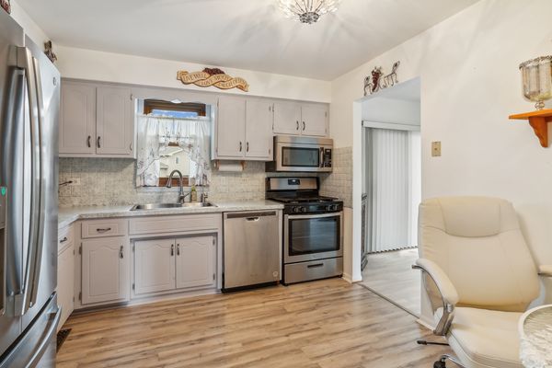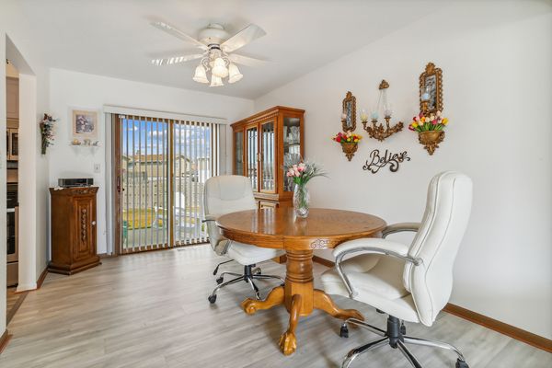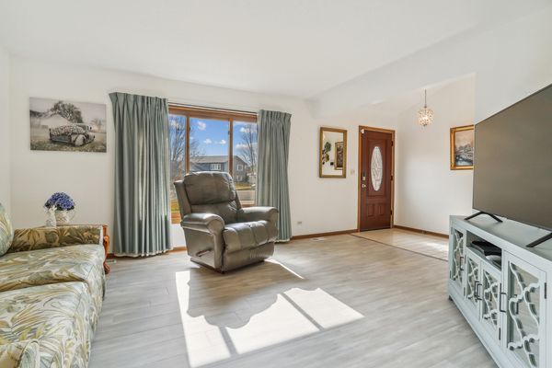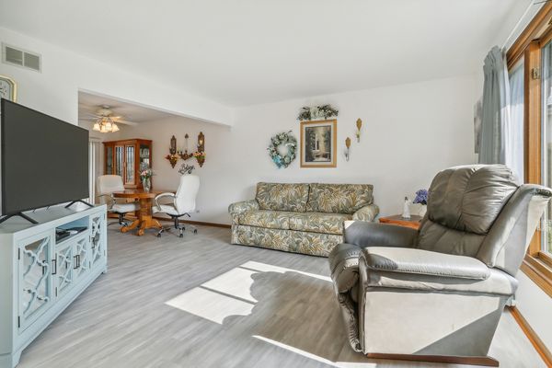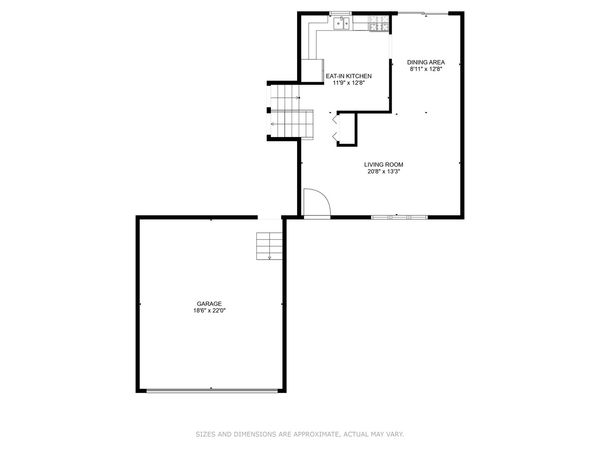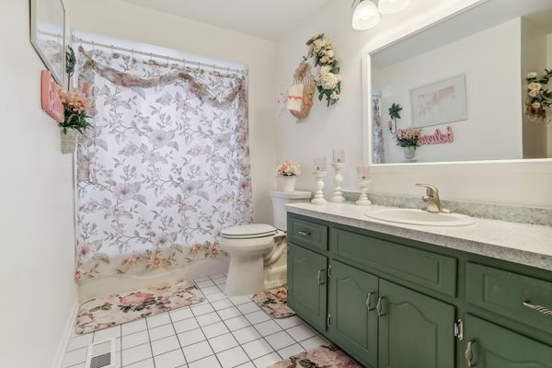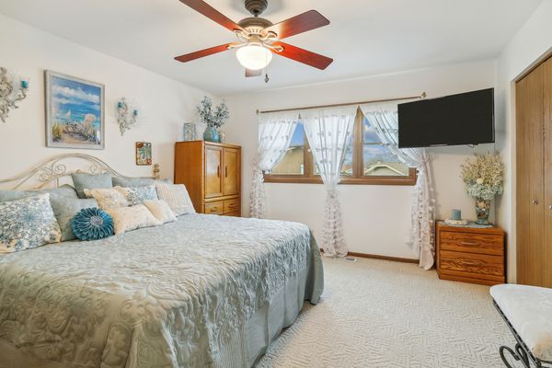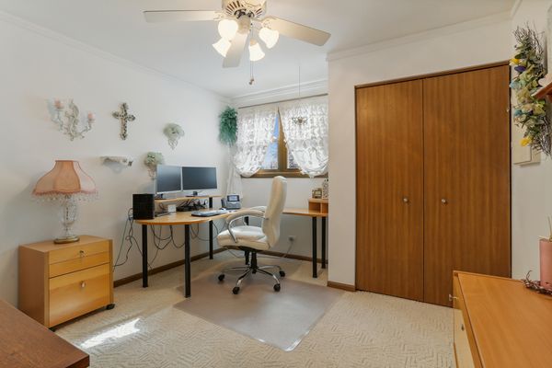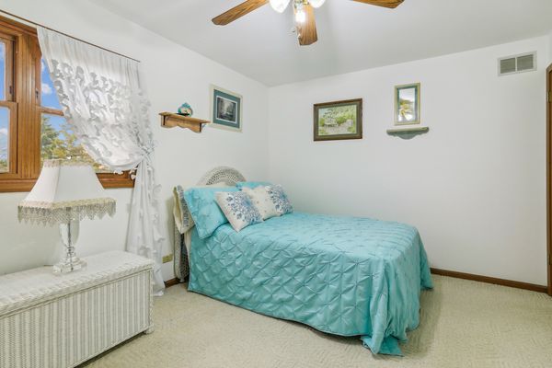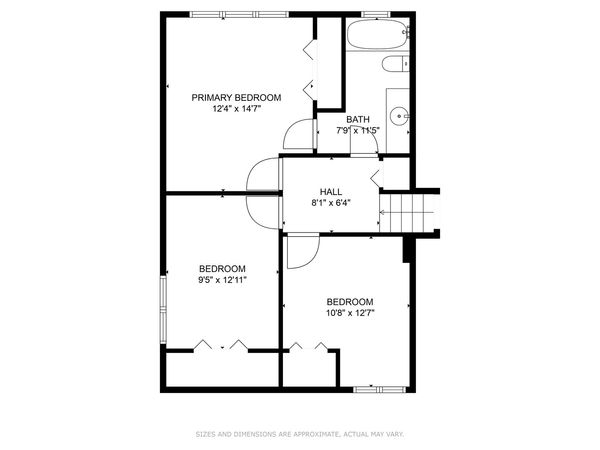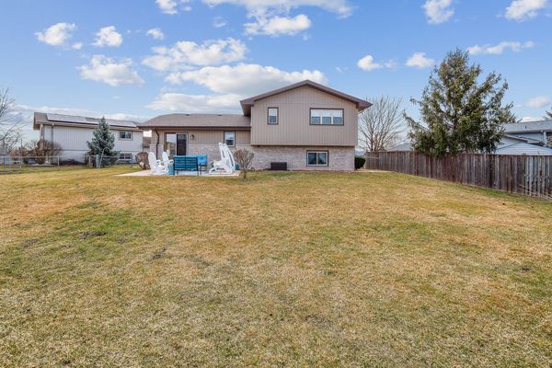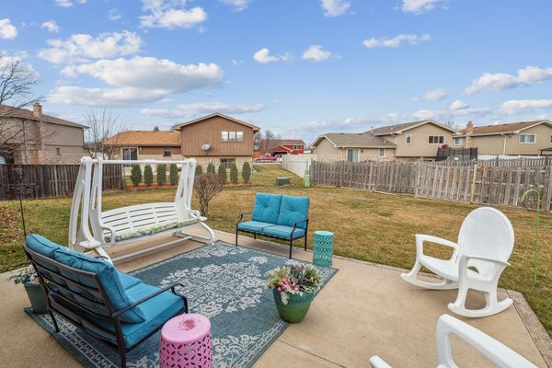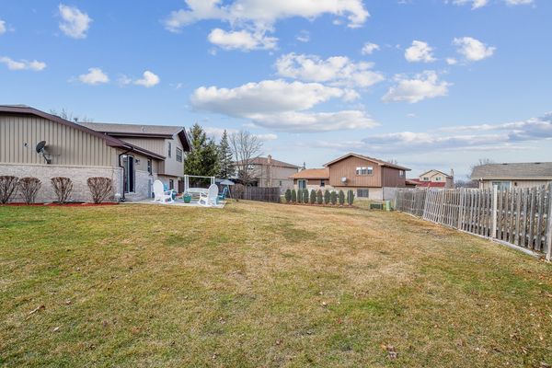609 Poplar Avenue
Romeoville, IL
60446
About this home
Move-In Ready Tri-Level with Updated Bathrooms and Spacious Yard! This stunning 3-bedroom, 2-full bath tri-level home offers a perfect blend of style, functionality, and ample living space. Nestled on a quiet cul-de-sac, it boasts an ideal location for those seeking a peaceful retreat. Highlights Include: + Modern Bathrooms: Both bathrooms have been recently updated, featuring a stylish accessible lower-level bath with a barn door entrance and shower bench.+ Spacious Layout: Enjoy the generous tri-level design that provides plenty of room to spread out. + Storage Solutions: Never run out of storage space with this home's abundance of closets and cabinets. + Private Oasis: Relax or entertain in the oversized fenced-in yard, perfect for recreation, gardening, or simply enjoying the outdoors. + Unfinished Basement: Unleash your creativity and personalize the unfinished basement to fit your needs. Move-In Ready and Worry-Free: This meticulously maintained home offers complete peace of mind with several recent upgrades, including: New stainless steel appliances in the kitchen (2022), including a never-used oven! Washer and dryer (all appliances under 3 years old) Roof (2018) Siding (2020) Windows (2021) Garage Door Opener (2022) Water Softener (2023) Reverse Osmosis System (2023) A/C and Furnace (less than 10 years old) Aprilaire humidifier on furnace for added comfort ADT security system for peace of mind (equipment included!) Don't miss your chance to own this beautiful and functional tri-level home!
