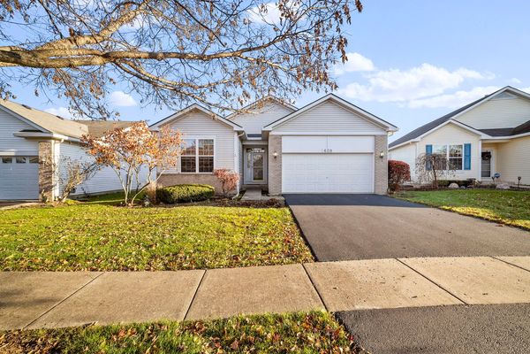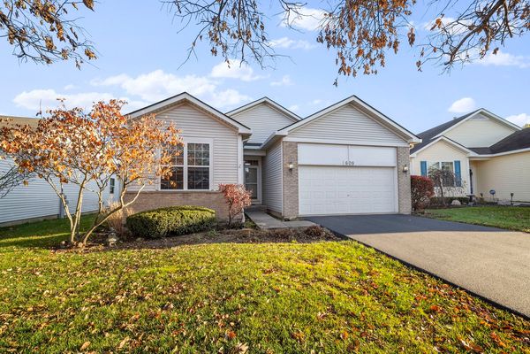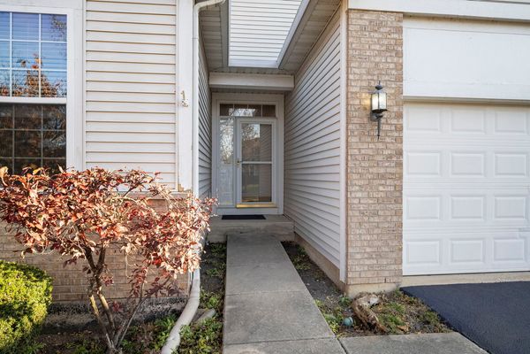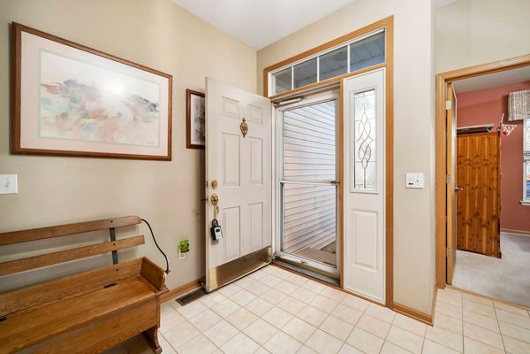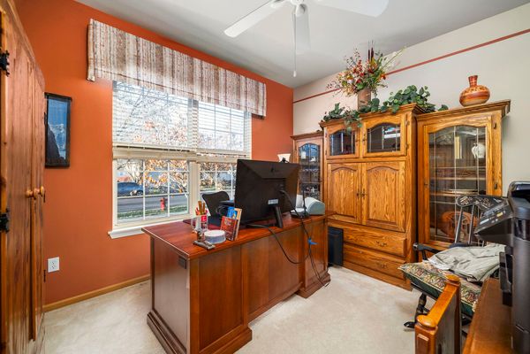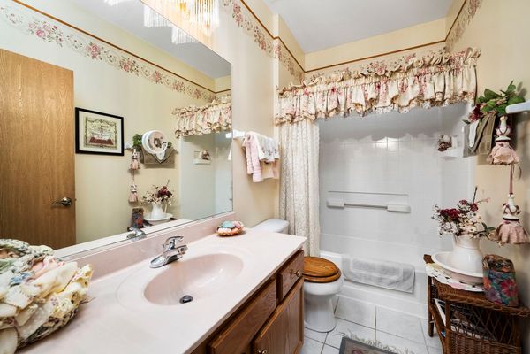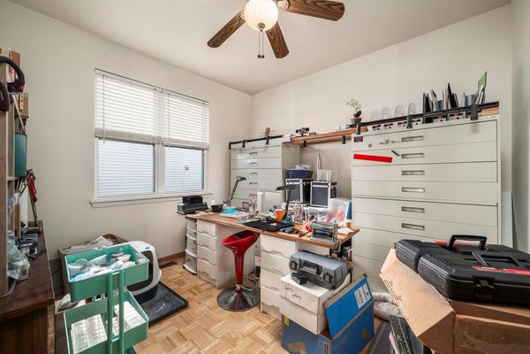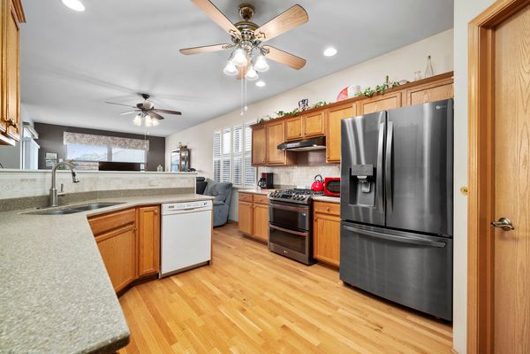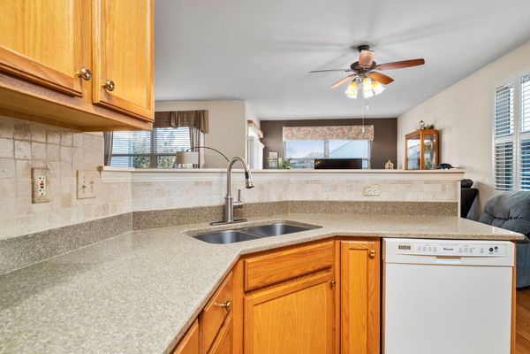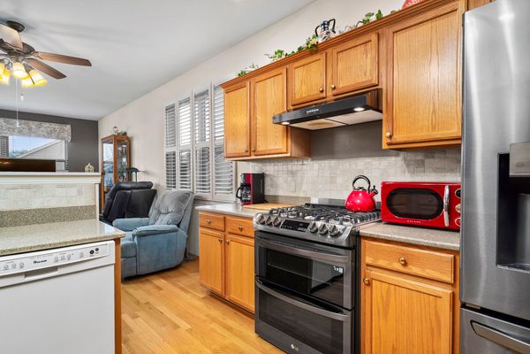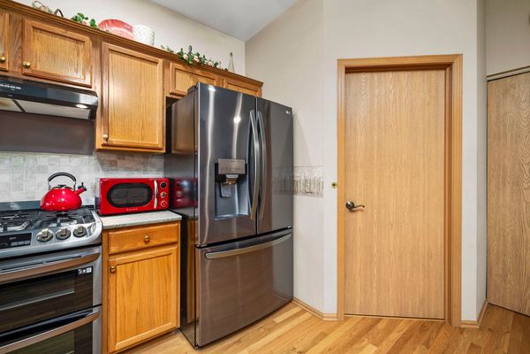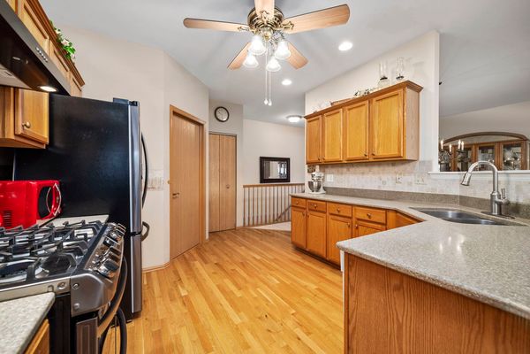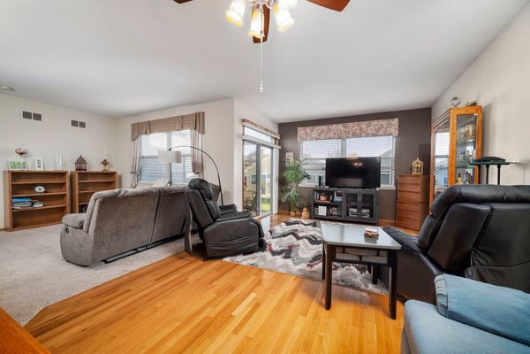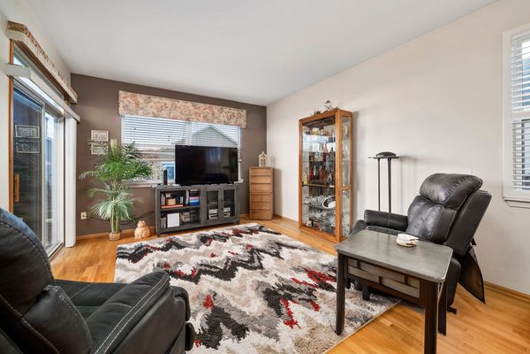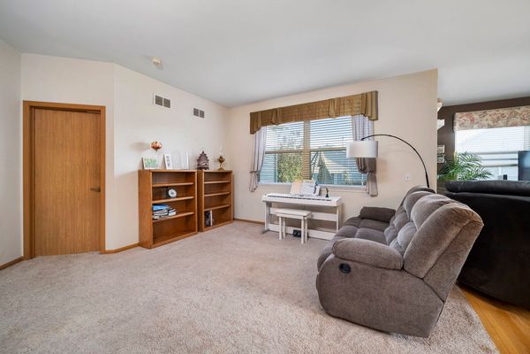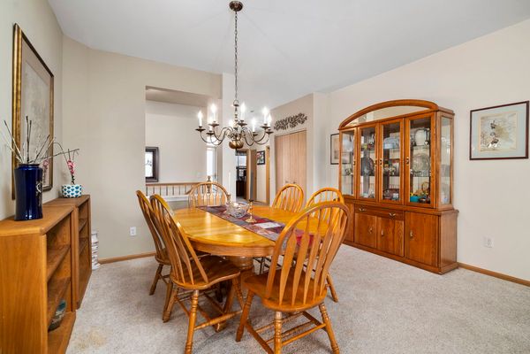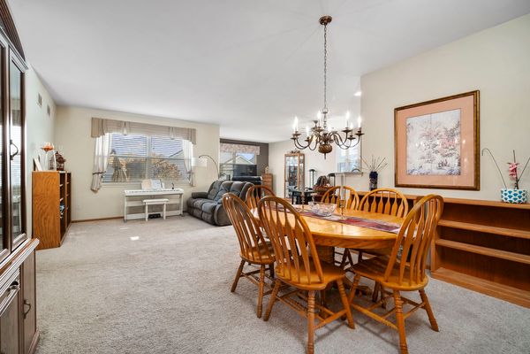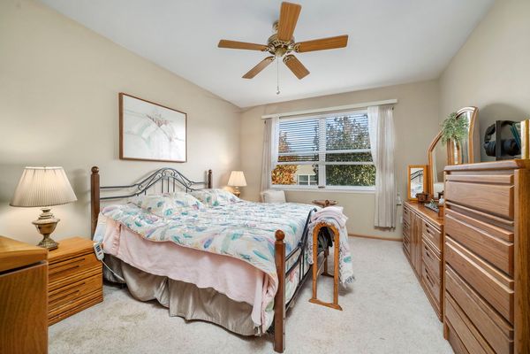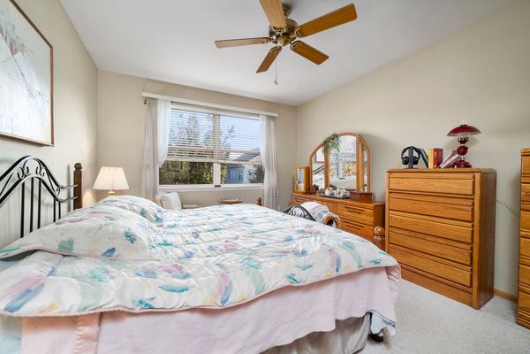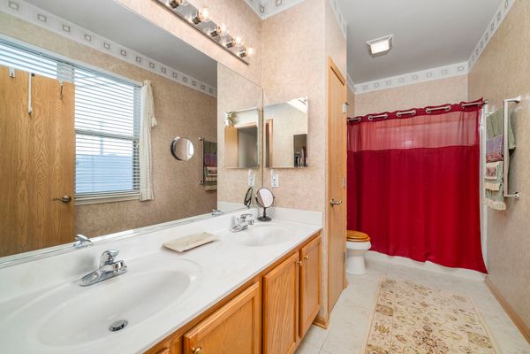609 Pierport Lane
Romeoville, IL
60446
About this home
Located inside the highly sought after Grand Haven Adult Community (55+up). This charming Syracuse styled residence boasts 3 Bedrooms and 2 Full bathrooms. Prepare to be captivated by the home's open floor plan, bathed in natural light, the living area invites you to indulge in relaxation.The open floor plan connects both formal and casual dining to the kitchen, where you are greeted by new appliances, a black stainless steel refrigerator(2023), a double-oven range(2023), new garbage disposal system(2023), and a newer microwave(2020). Adjacent to the kitchen, you will find first floor laundry access which connects to the attached garage.The primary bedroom unveils a massive walk-in closet that will delight even the most discerning fashion aficionados, as well as a private ensuite bath. The basement, though partial, offers ample space for storage and includes a substantial sized crawlspace. Grand Haven's gated adult community features pools, tennis courts (also used for pickleball), a fitness center, ballroom, salon, arts and crafts room, billiard room and many more activities to enjoy! Conveniently located just minutes from shopping & expressways **As-Is sale**
