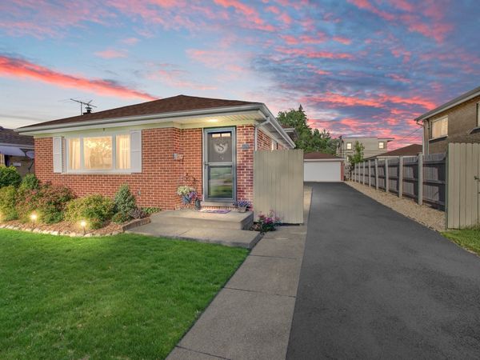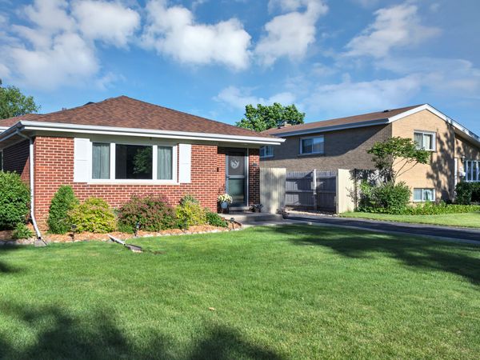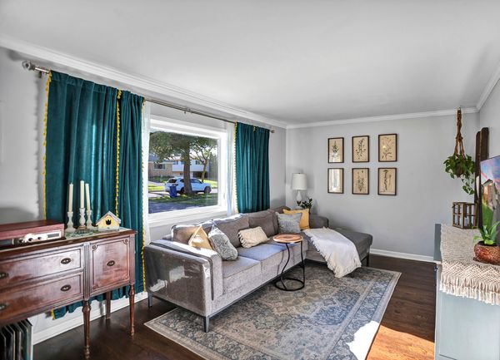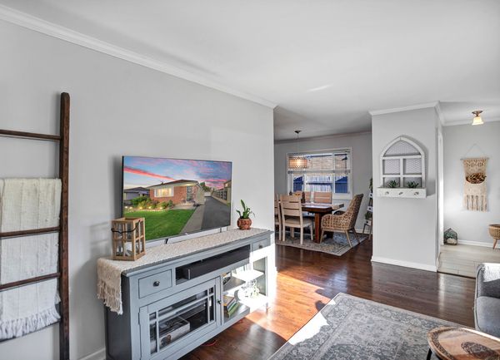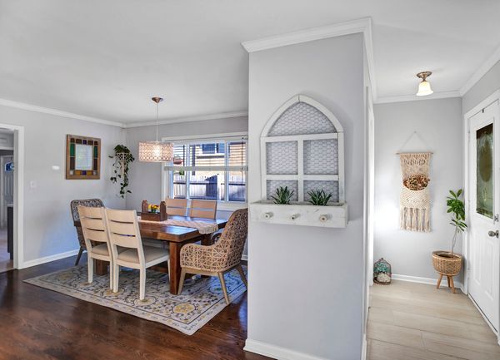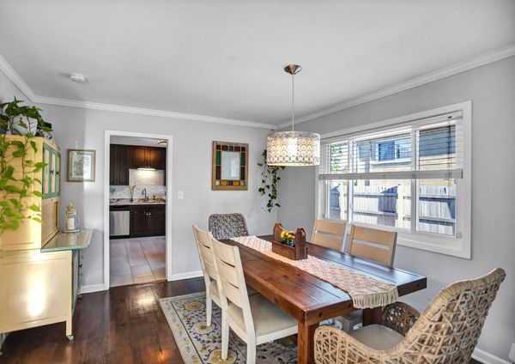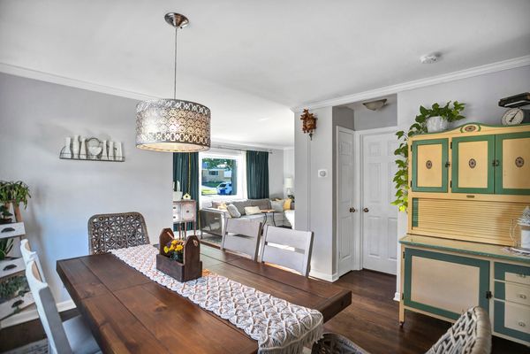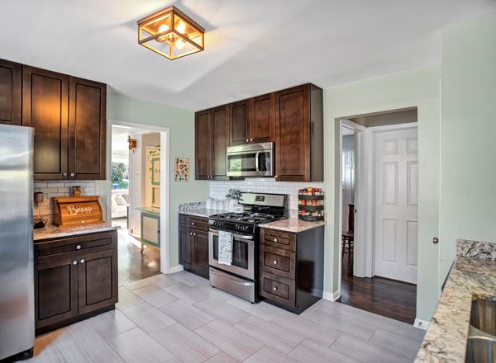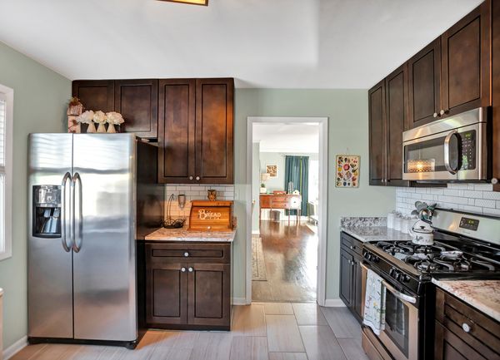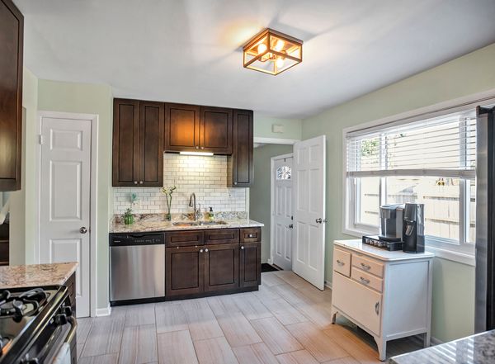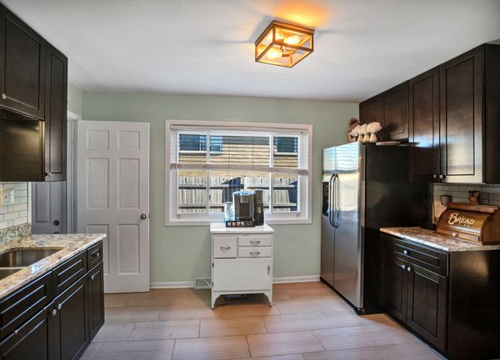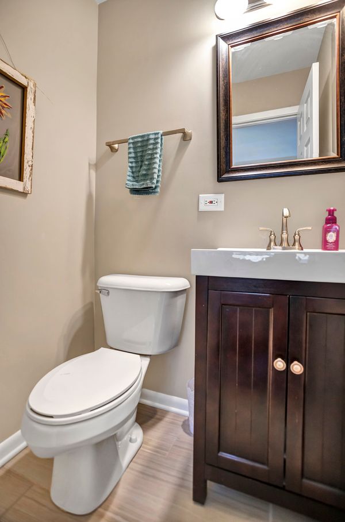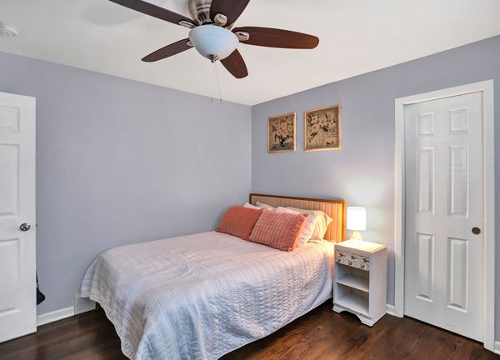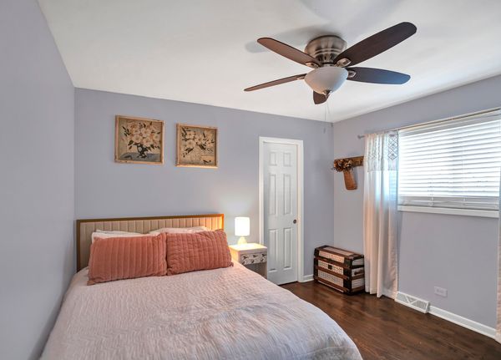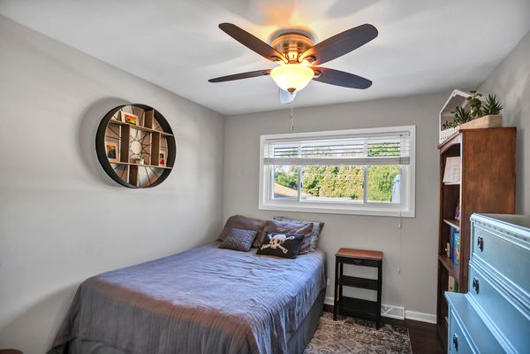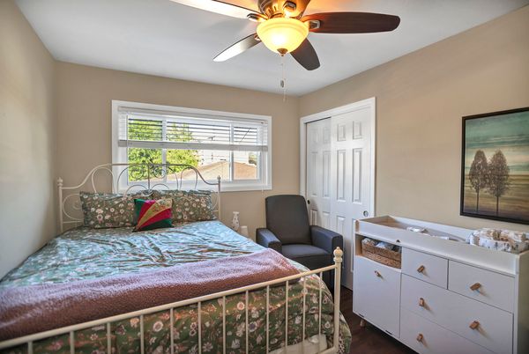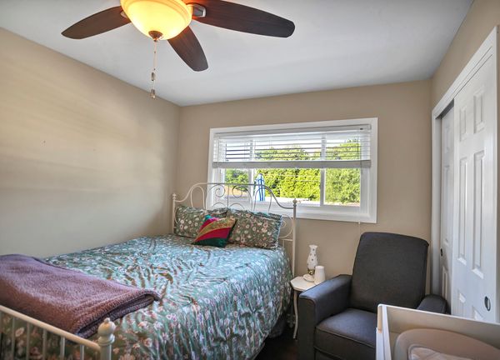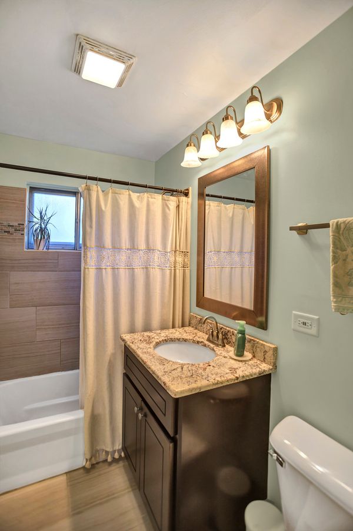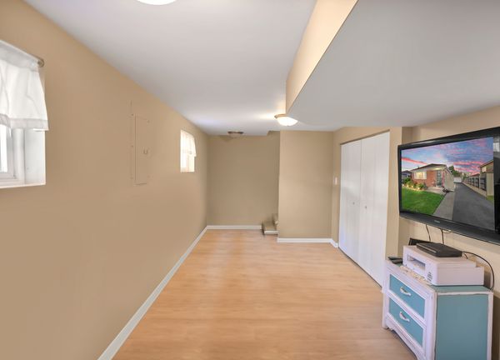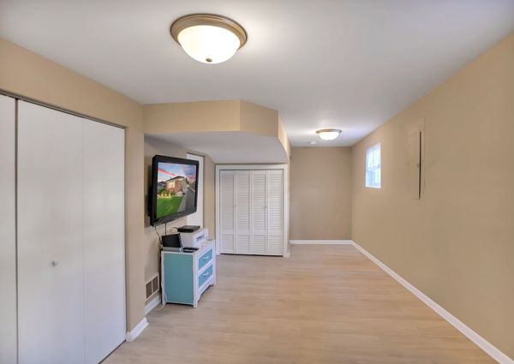609 N Princeton Avenue
Villa Park, IL
60181
About this home
Step into this beautifully updated 3 bedroom, 1.1 bathroom split-level home, where modern elegance meets practicality. As you enter, you're greeted by a spacious living area that seamlessly flows into a dining space, perfect for hosting gatherings. The heart of this home is the kitchen, adorned with sleek stainless steel appliances that elevate both its functionality and aesthetic appeal. Abundant storage cabinet space ensures that every kitchen gadget and pantry item has its place. A special bonus is the first floor bedroom and full bath. As you venture upstairs, there are two generously sized bedrooms, each offering ample space for relaxation and personalization. The updated bathrooms boast contemporary fixtures and finishes. Outside, a long driveway provides convenient parking for multiple vehicles, while an oversized deck beckons you to step out and bask in the beauty of the surrounding landscape. Whether you're savoring a morning cup of coffee or hosting a summer barbecue, this outdoor oasis is the perfect setting for making cherished memories. With its thoughtful updates, newer roof and sub pump, and inviting spaces, this split-level home offers both comfort and style, close to shopping, expressway, and restaurants.
