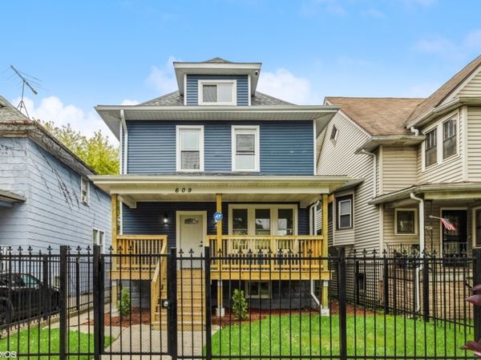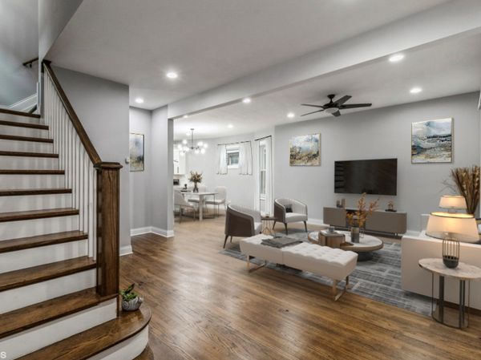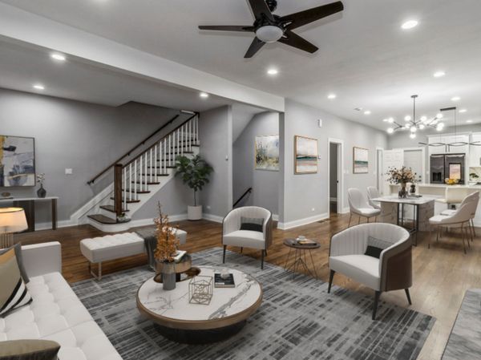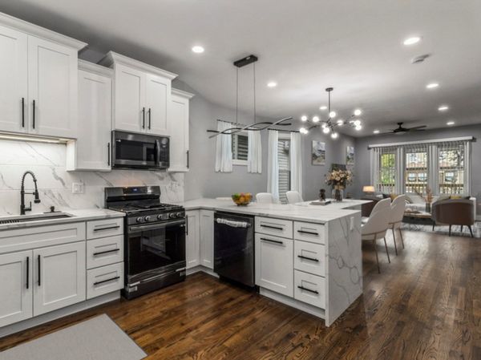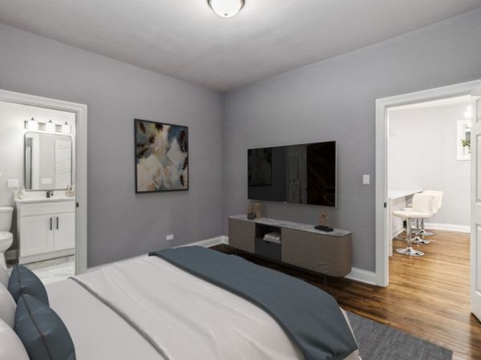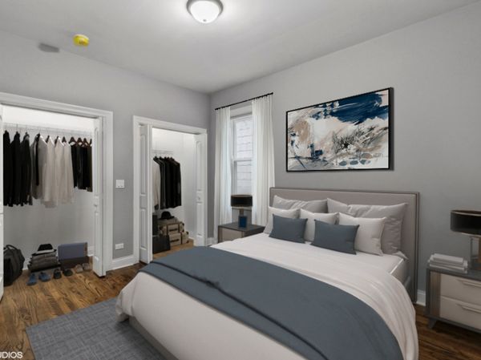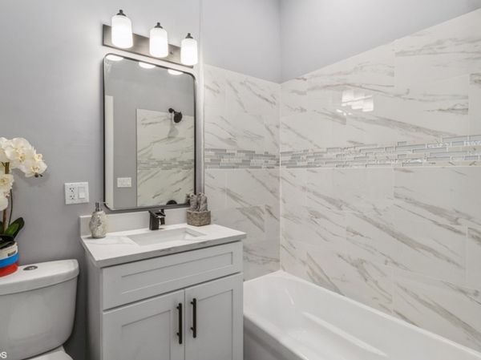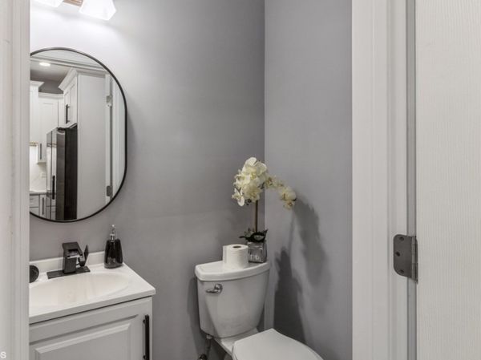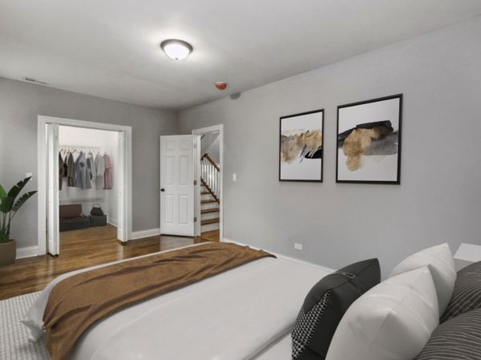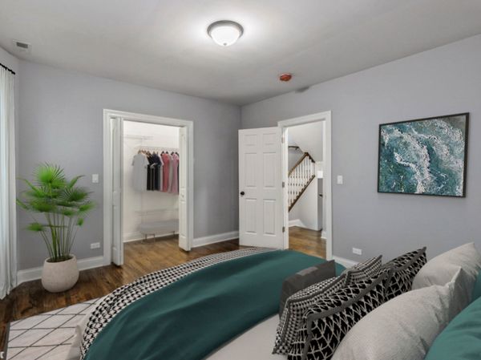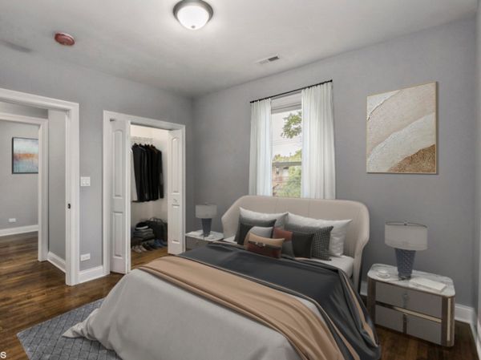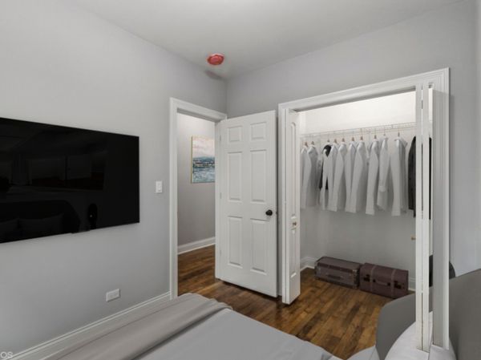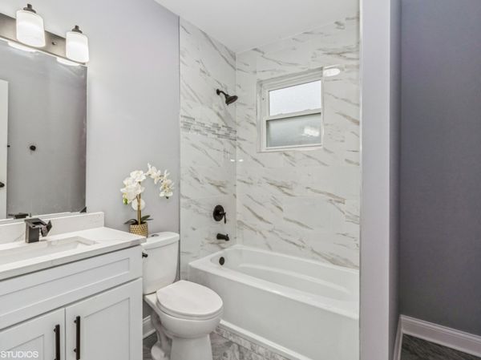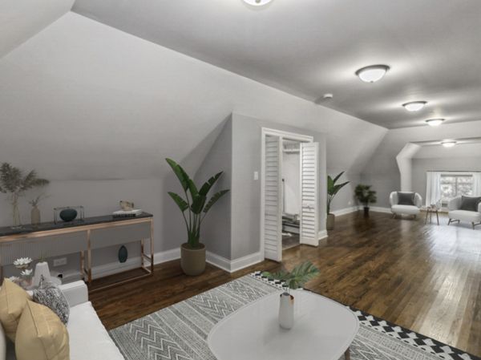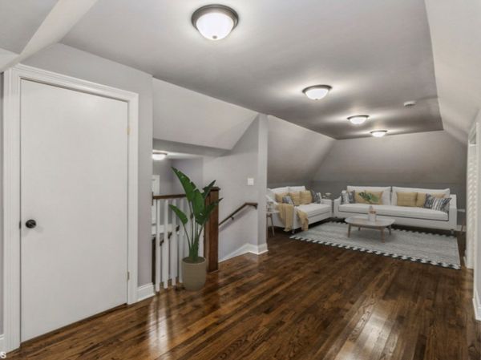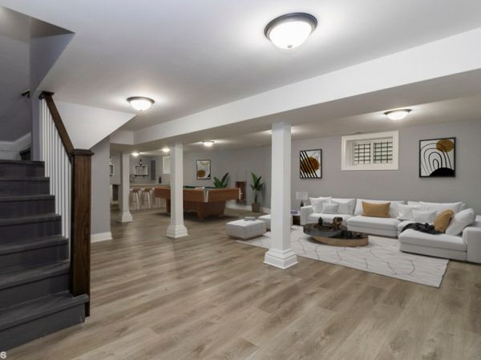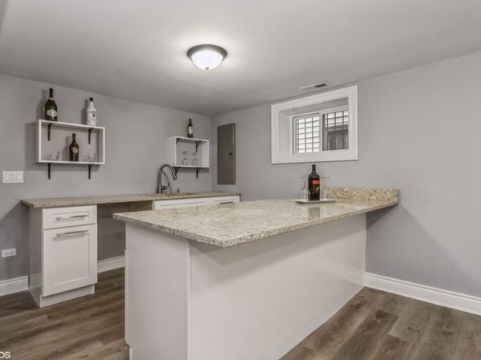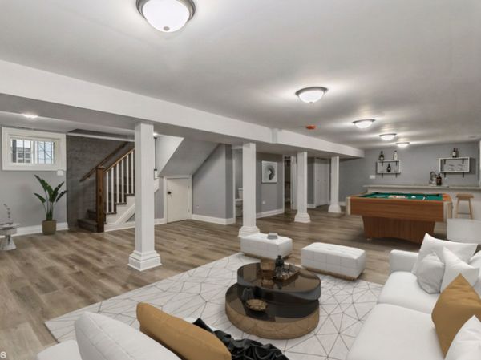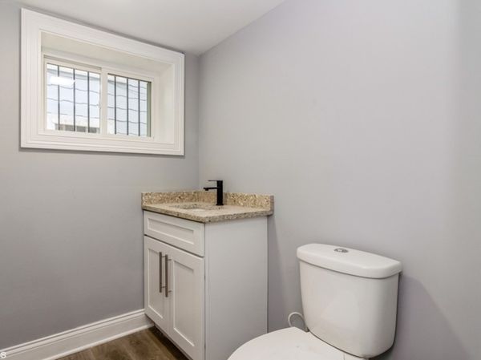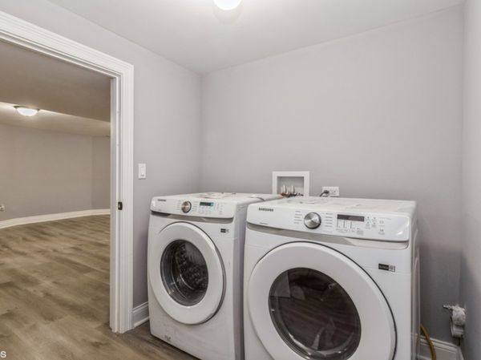609 N Leamington Avenue
Chicago, IL
60644
About this home
Stunning 5 Bedroom, 4 Bath Gut Rehabbed Single Family Residence in Austin. Welcome to your dream home! This meticulously renovated 5-bedroom, 2 full bath, 2 half bath single-family residence in the heart of Austin offers the epitome of luxurious living. Every inch of this home has been lovingly restored, resulting in the perfect modern elegance. As you step inside, you are greeted by a truly breathtaking open living space. The heart of this home is undoubtedly its dream kitchen, where culinary enthusiasts and entertainers will enjoy. Kitchen boasts top-of-the-line appliances, custom cabinetry, and exquisite finishes. Whether you're preparing a family dinner or hosting a lavish soiree, this kitchen is sure to impress even the most discerning chef. This residence is not just a house; it's a sanctuary designed for comfortable living and entertaining. With two spacious family rooms, there is ample space for relaxation and bonding. Imagine cozy evenings with family or lively gatherings with friends - this home accommodates every occasion with style. The bedrooms are generously sized, providing a tranquil retreat for everyone in the family. First floor primary bedroom features ensuite bath and ample closets In addition to its interior splendor, this residence also offers practical conveniences. A three-car garage provides secure parking, while the expansive floor plan spans over 4, 000 square feet, offering plenty of space for your family to grow and thrive. Located in the up and coming community of Austin, you'll enjoy easy access to local amenities. This home is one where elegance, comfort, and convenience is assured. Don't miss the opportunity to make this extraordinary residence your own. Schedule a viewing today and experience luxury living in this meticulously renovated gem. Your dream home awaits!
