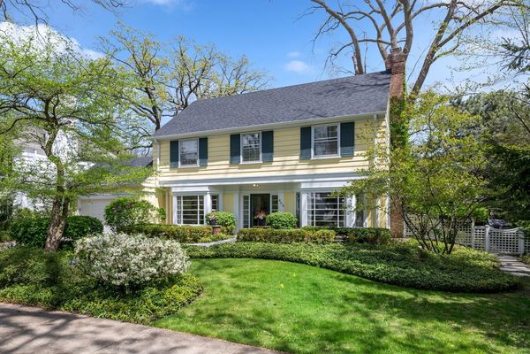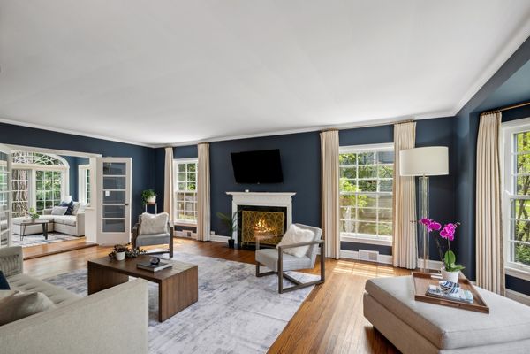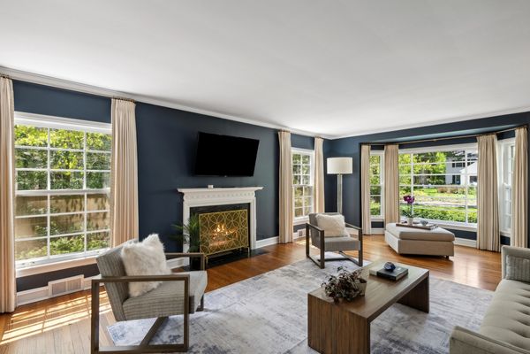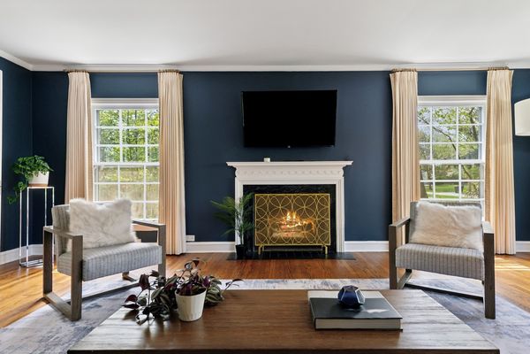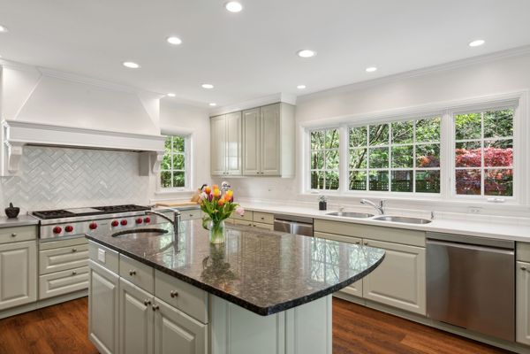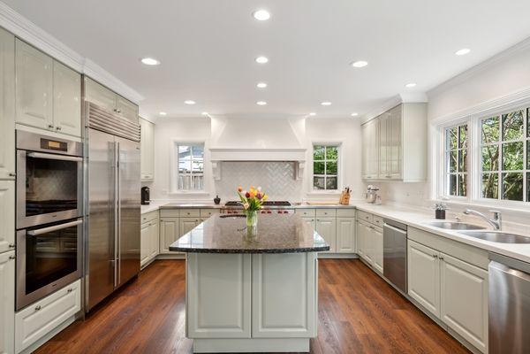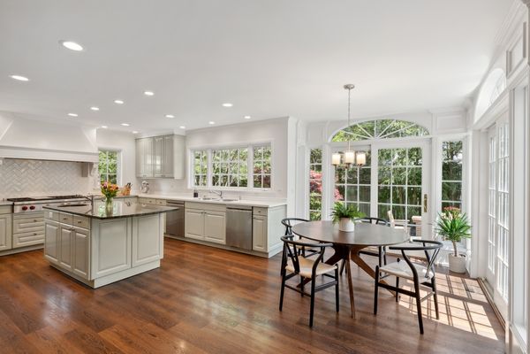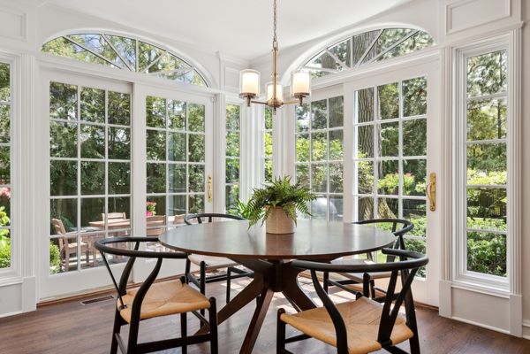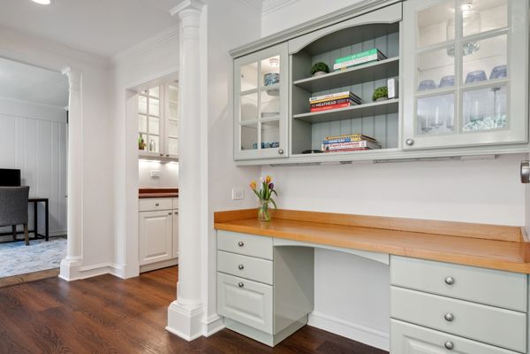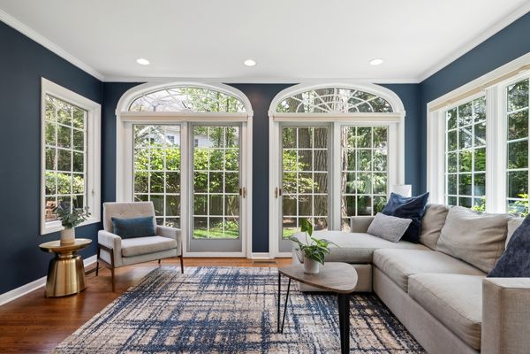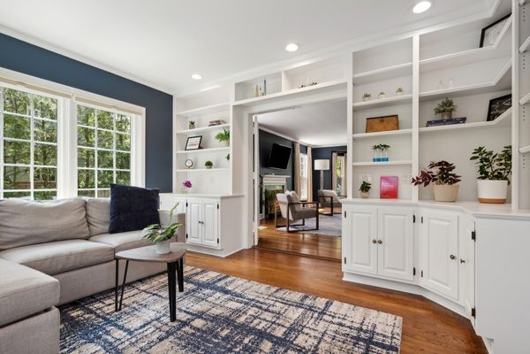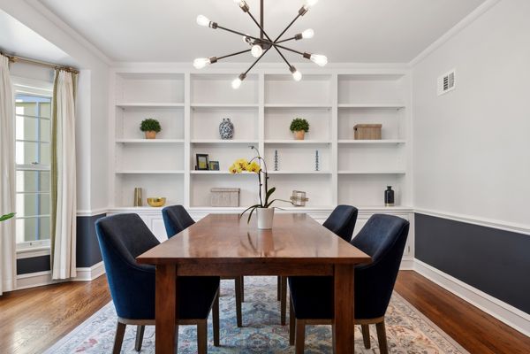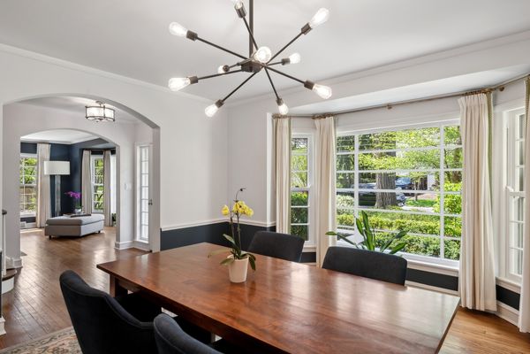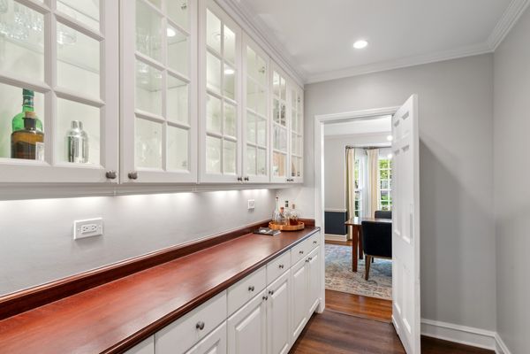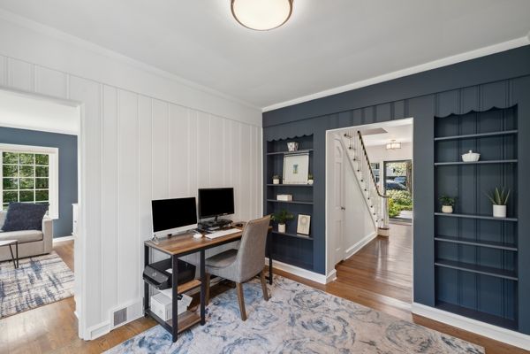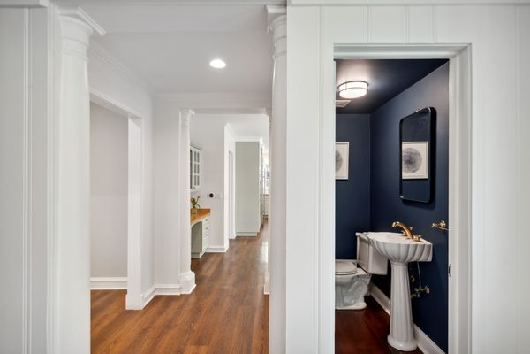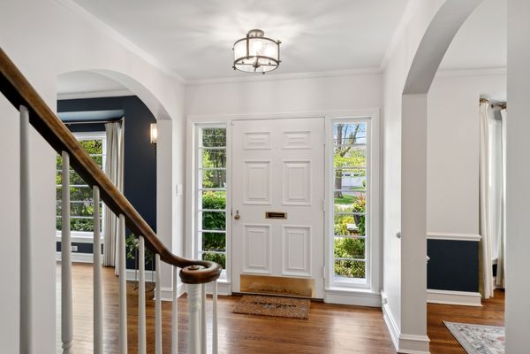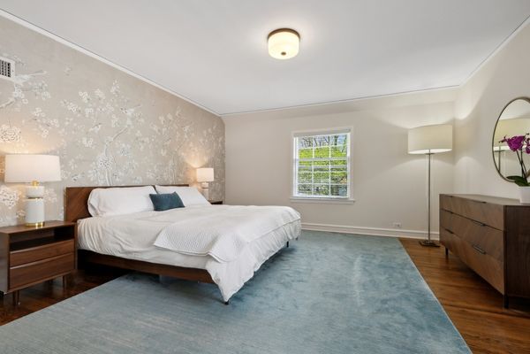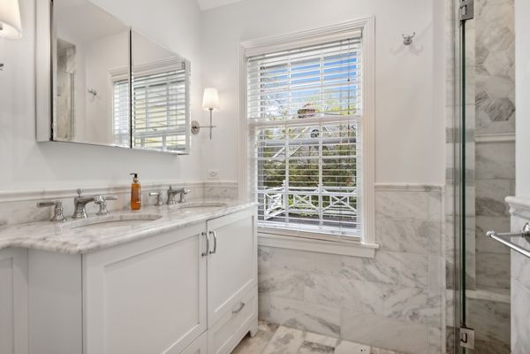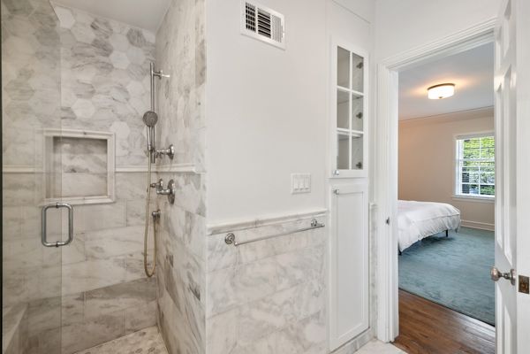609 Cedar Street
Winnetka, IL
60093
About this home
Sought after East Winnetka location on a lushly landscaped wide lot (75x100). Walk to Maple swimming beach, LLoyd sailing beach, downtown Winnetka, the Metra and the Village Green. Bike to Greeley Elementary & New Trier Main Campus. The location just does not get any better if you want to be able to walk to everything. This beautiful center entry home features a large formal living room w/ fireplace, dining room with custom built ins and butlers pantry. Bright family room with more custom built ins, main level office space and a half bath. Massive De Giulio kitchen addition includes newly custom painted cabinets, large island with prep sink, two dishwashers, Wolf 6 burner cook top, Miele double ovens and Sub Zero refrigerator. Large mudroom off the kitchen has enough space to be converted to main level laundry and includes a large walk-in pantry, tons of closet space, access to the attached garage as well as back door access to the yard. Stunning private garden/yard with bluestone patio professionally planned and landscaped by Scott Byron & Co. The 2nd floor offers 3 all newer bathrooms with beautiful white and grey marble, custom vanities & designer fixtures. Oversized primary bedroom with 2 walk in closets and an ensuite bath with double sink vanity and walk-in shower. There are three additional bedrooms on this level (1 with ensuite bath). The lower level includes a large second family/recreation room, laundry, and tons of additional storage. Tons of improvements in 2023 - see additional documents for details. Beautiful home A+ location.
