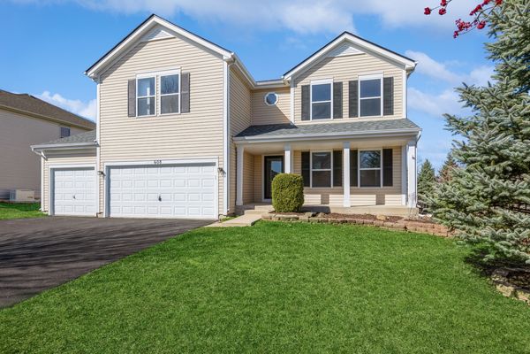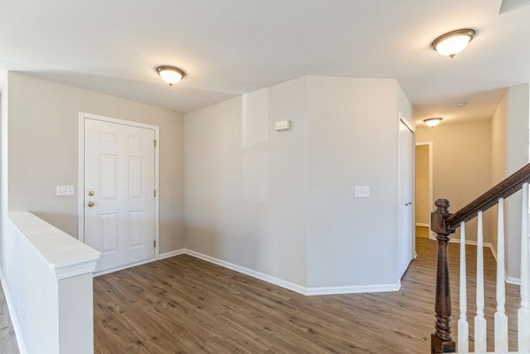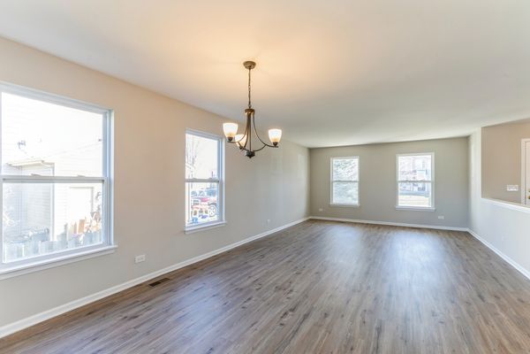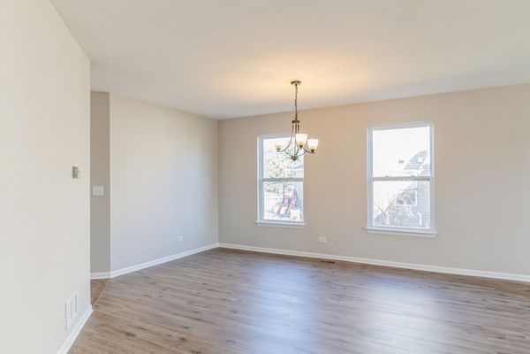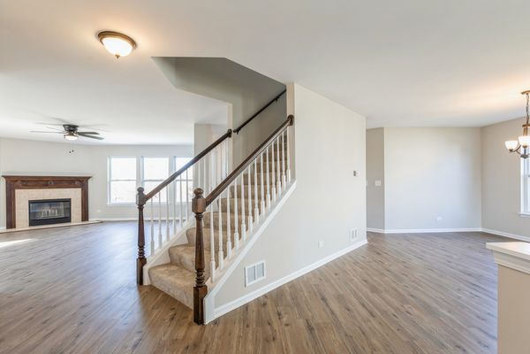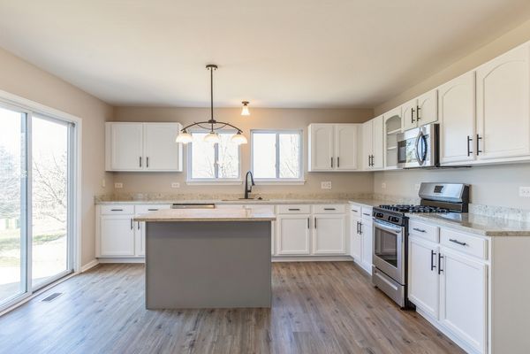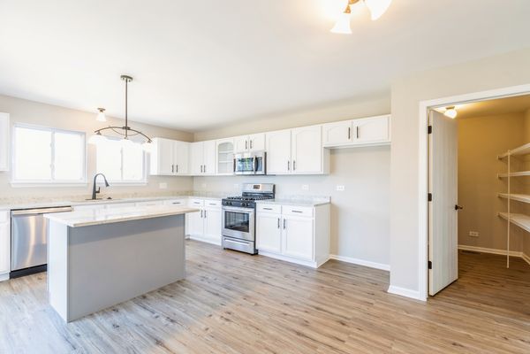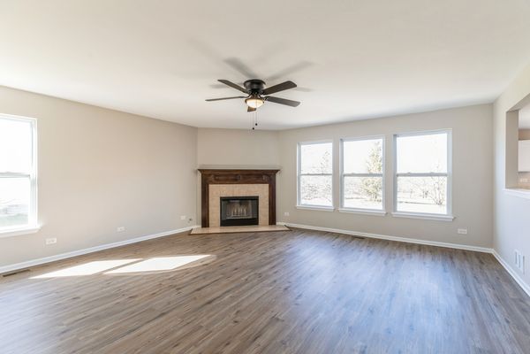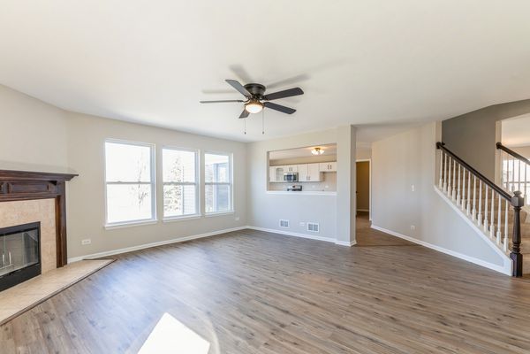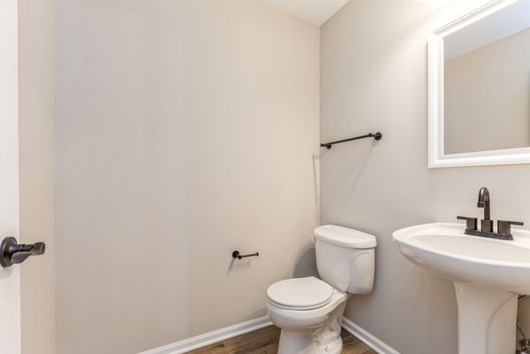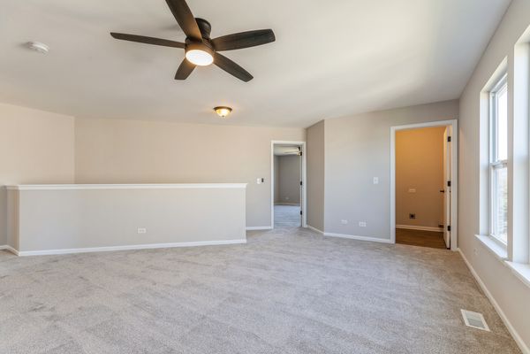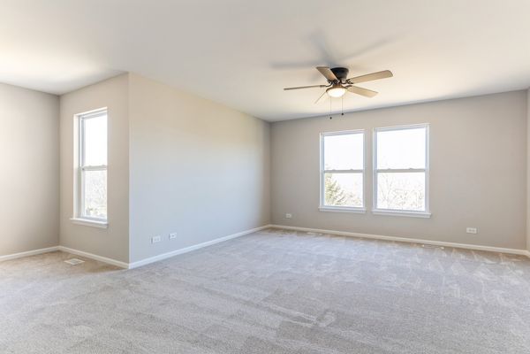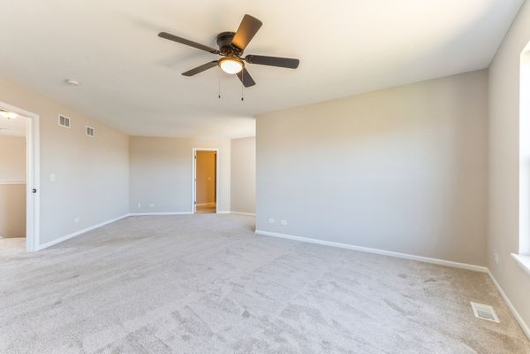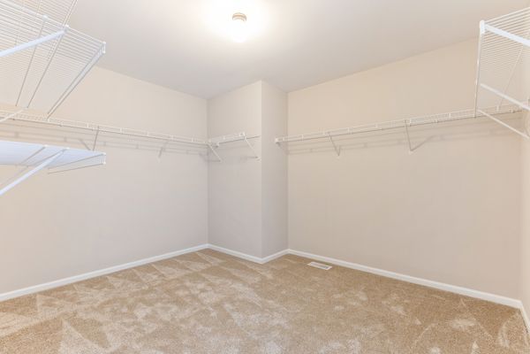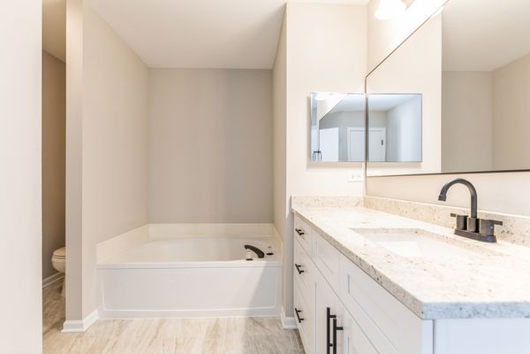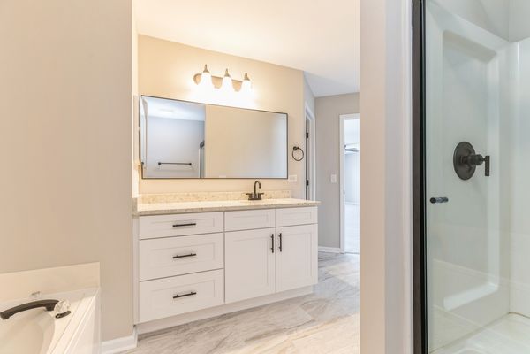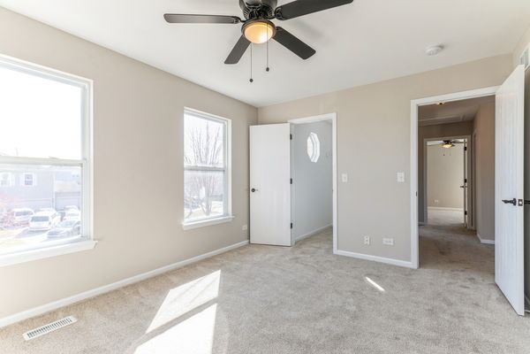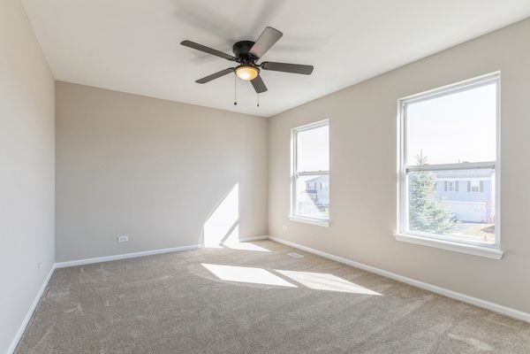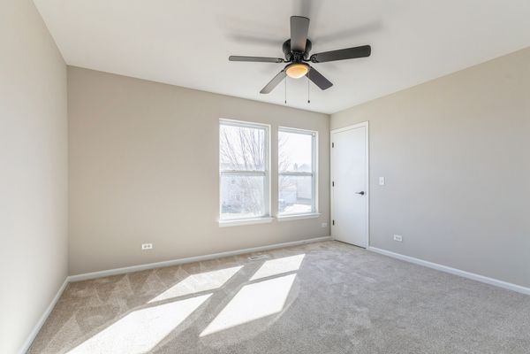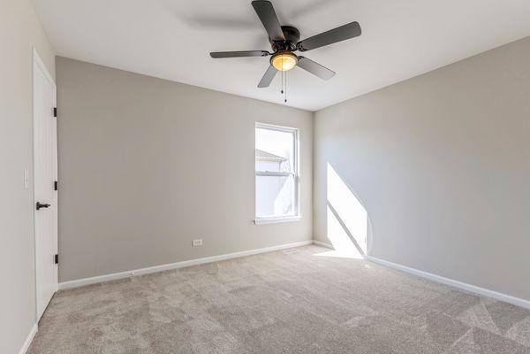608 Sara Lane
Marengo, IL
60152
About this home
Completely updated/remodeled and ready for you to move right in is this 3202 square foot 4 bedroom/2.5 bath home on a 0.24 acre lot in Doral Ridge Subdivision!!! 9' ceilings on the main floor make this home seem even more expansive than it already is. Open and flowing floor plan is what makes this semi-custom home so appealing whether just doing life day to day or entertaining. You will surely love the eat-in kitchen that features white cabinets with quartz counter tops, walk in pantry, island with a breakfast bar, and sliders to new concrete patio (perfect for barbecuing). Immediately off the kitchen is the 18' x 18' gathering area with wood burning fireplace adding a special ambiance to any gathering. Upstairs you will find a loft perfect as a study area/play area/gaming area as well as the laundry room!!! No more lugging heavy loads of laundry up and down the stairs...whew!!! Primary suite features sitting area, expansive walk in closet, and private bath with soaking tub and separate shower. All bedrooms have walk in closets to keep all your personals with ease. Partially finished basement offers additional living space and would be an ideal guest quarters, exercise area, or craft area. 3.5 car attached garage completes this package and will allow you to keep all your tools, toys and vehicles with room to spare. Located 1.4 miles to downtown Marengo shops and restaurants. Nearby parks such as Park Ridge or Coral Woods Conservation area. Come and view this treasure today...you will not be disappointed!!! This is a Fannie Mae Homepath property.
