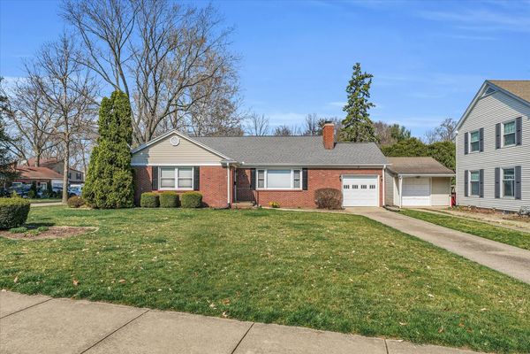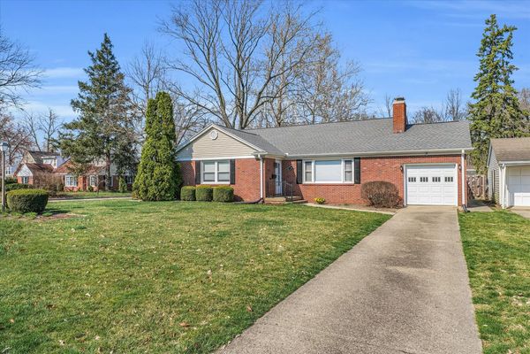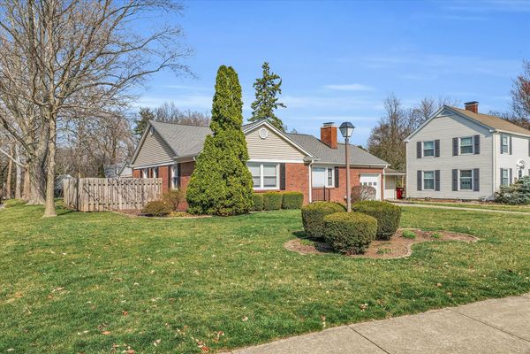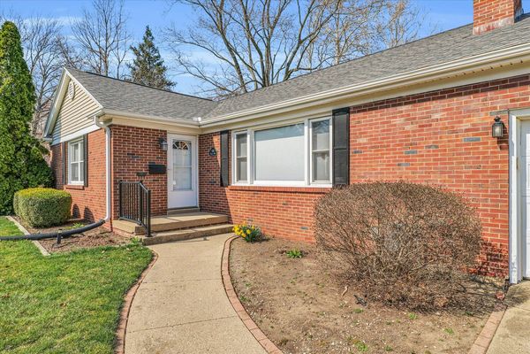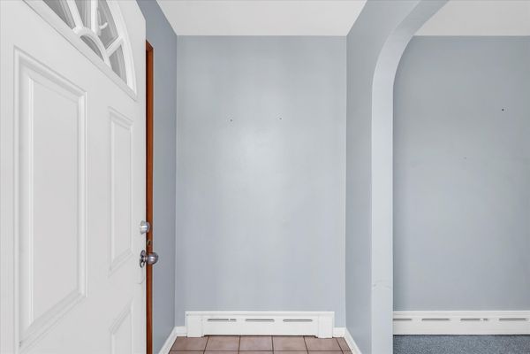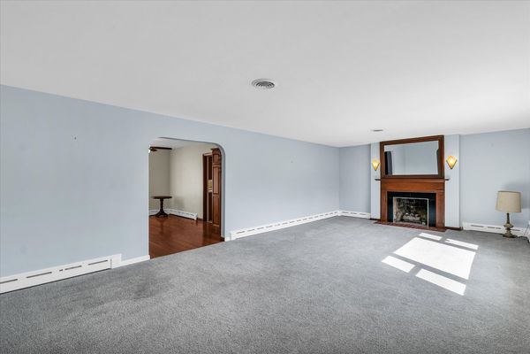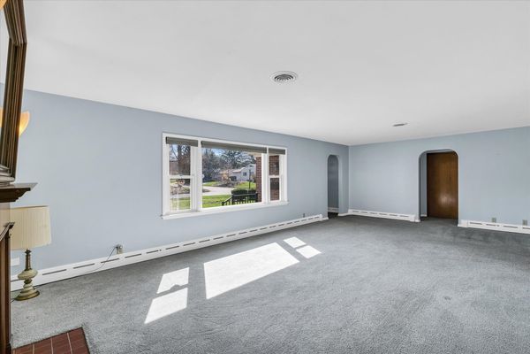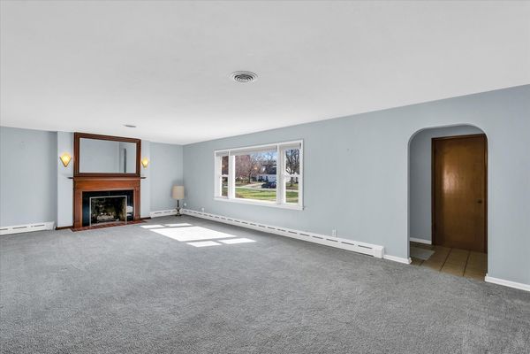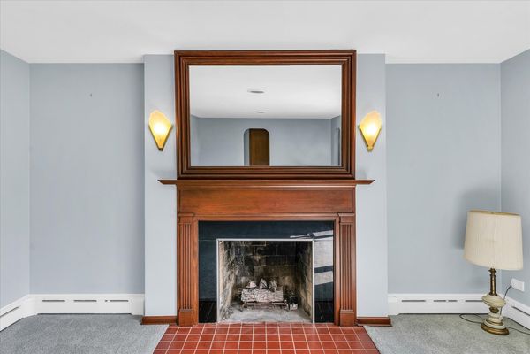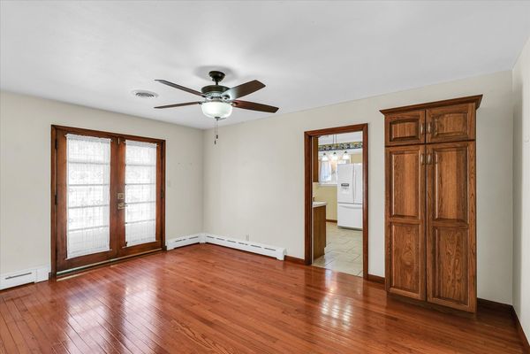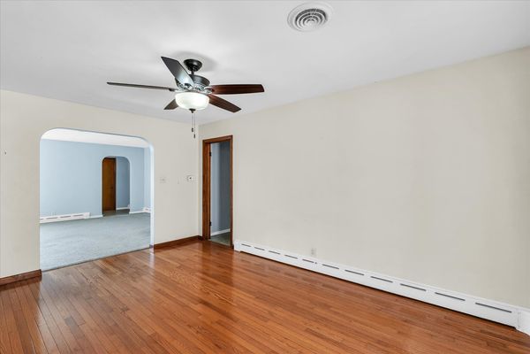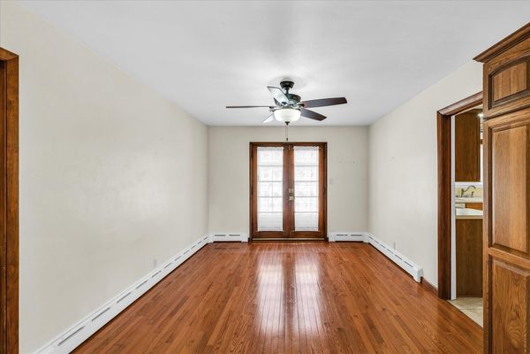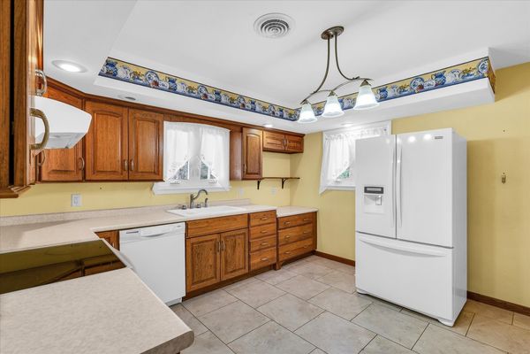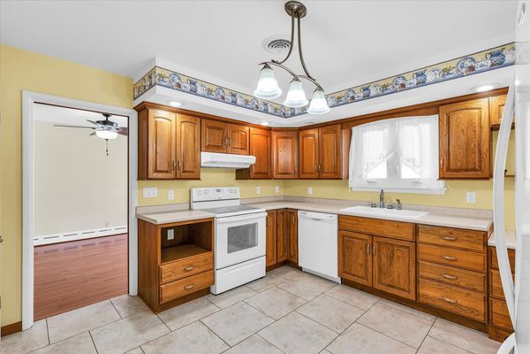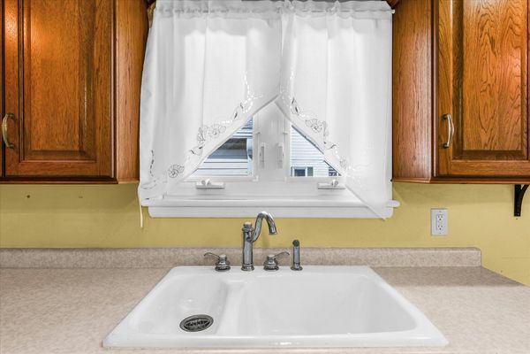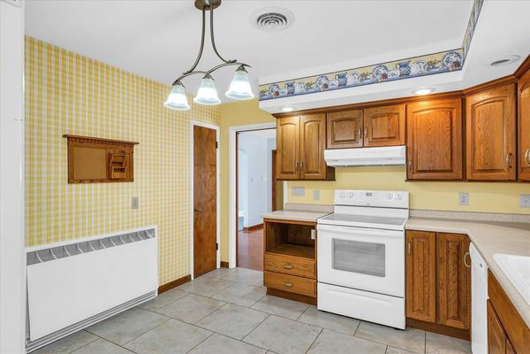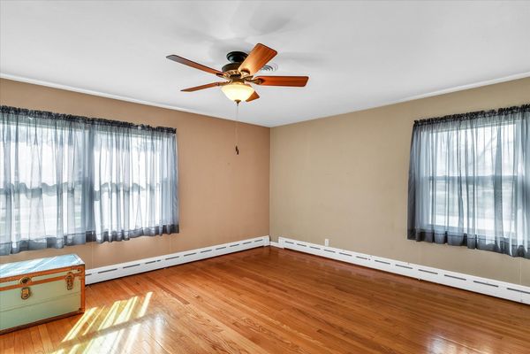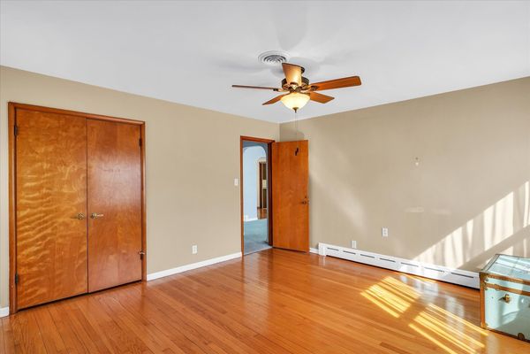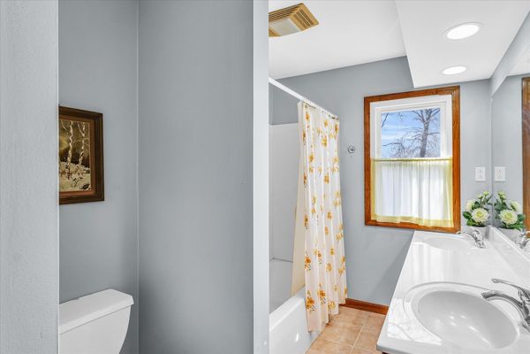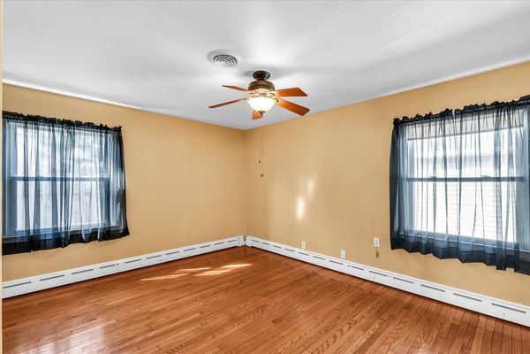608 Haines Boulevard
Champaign, IL
61820
About this home
Pride of ownership shines through with our well Loved & Maintained Home situated in an established mature neighborhood offering huge trees & a well maintained oversized corner lot, Solid built Brick Ranch home with an attached oversized 1 Car garage " PLUS" another multi 2.5 attached garage includes a wonderful work space for the hobbyist, the back lawn features hours of entertaining fun & has a brick walkway leading to a patio area & a fenced back lawn. Replacement windows but we don't know the age, Our home is in a great re-saleable area & in an absolutely quaint older neighborhood just north of Hessel Park, the park adds a whole new FUN-FACTOR dimension with an on site pavilion, tennis courts & sensational play structures with a water feature area, plenty of sidewalks/walking paths around the entire park, Upon entering our home you will love the spacious Great Room 27.5 x 15 w/a masonry fireplace-huge picture window, our dining room offers hardwood floors & beautiful French doors leading to an outside gathering area with a patio & fencing, easy access to a sensational 2.5 car garage that has an extra work space with windows at the rear of the garage . Beautiful hardwood flooring lending itself to, Hot water/steam boiler, radiant system, partial basement the houses the washer/dryer and there is a partial crawl space that has been reworked and lined-its beautiful!! 4 inch gutters, The Executor does not have all the ages of the appliances or major mechanicals, Don't snooze or you will loose an great opportunity to have a lovely home-you won't be disappointed!
