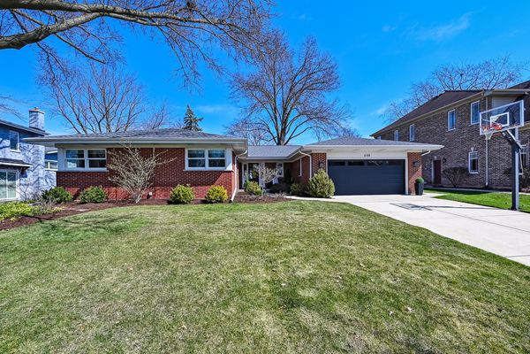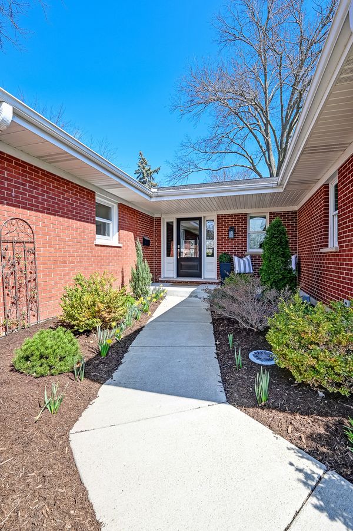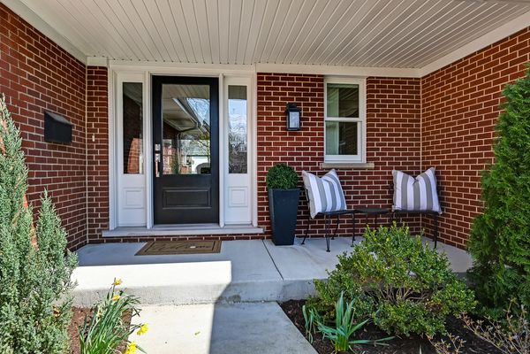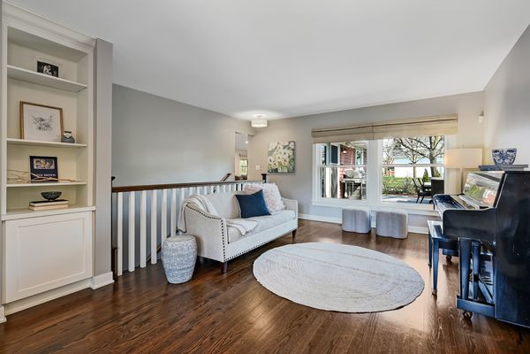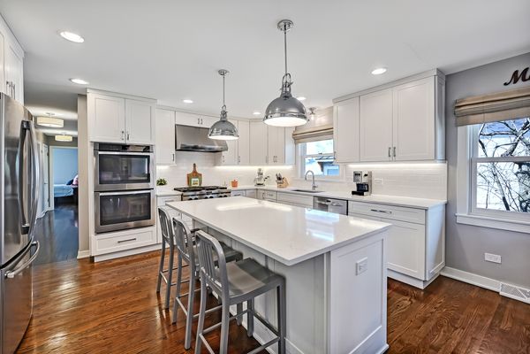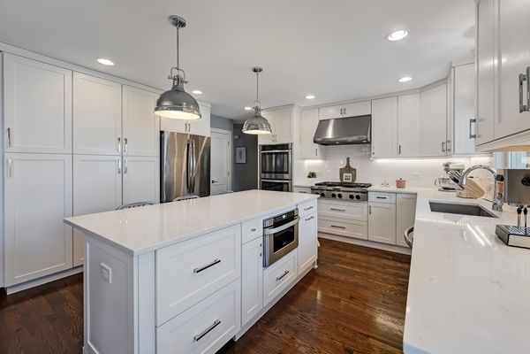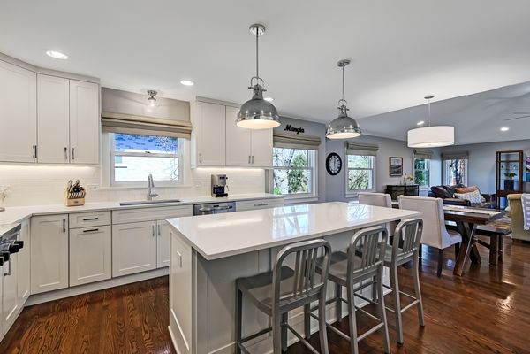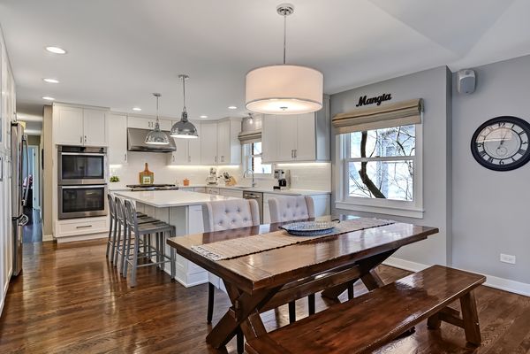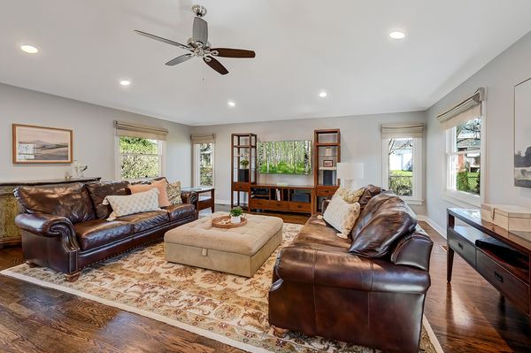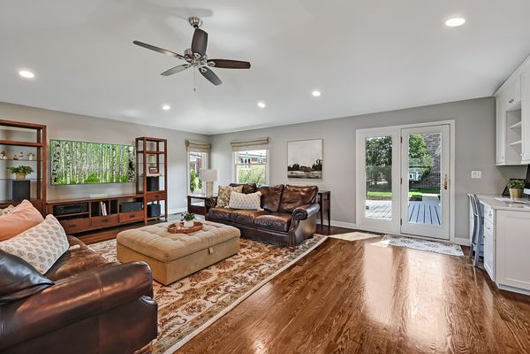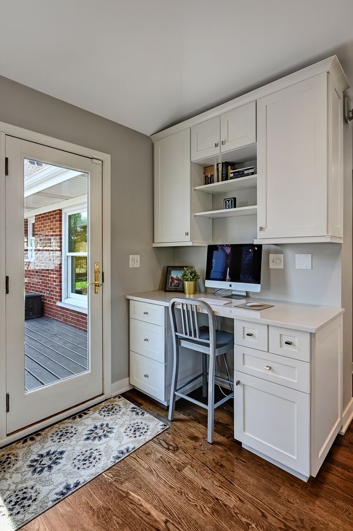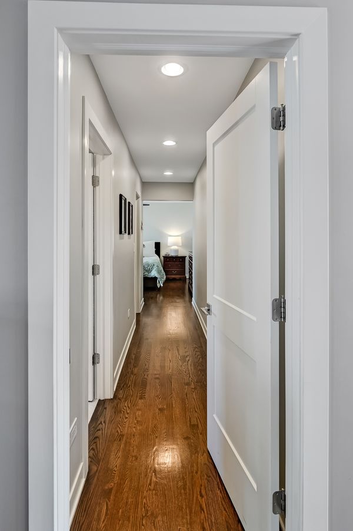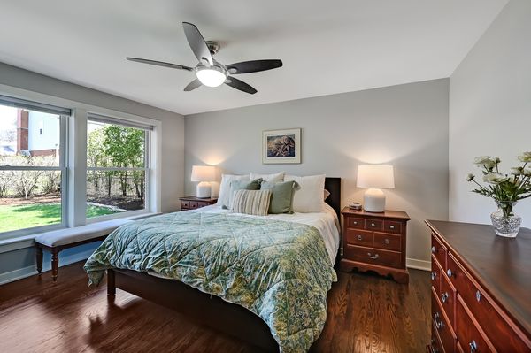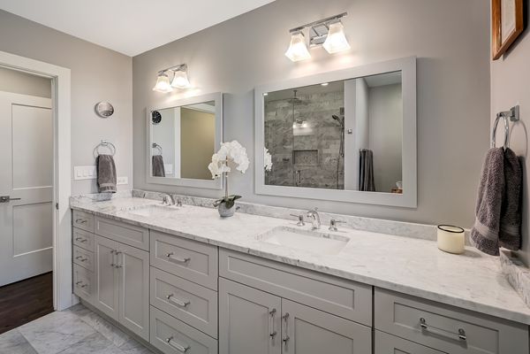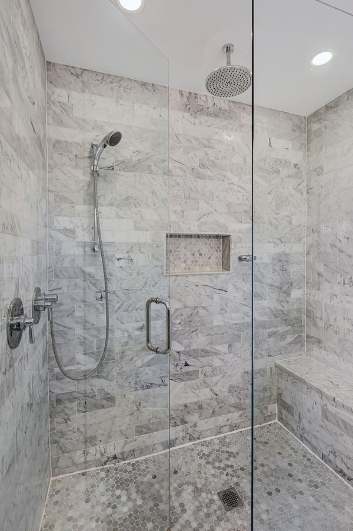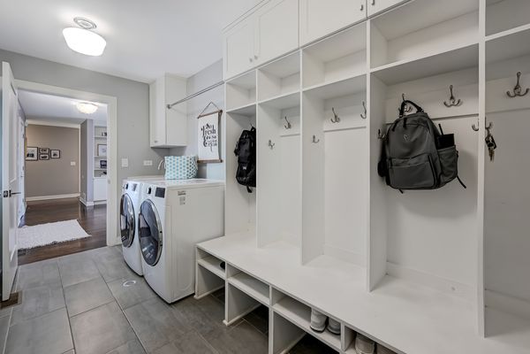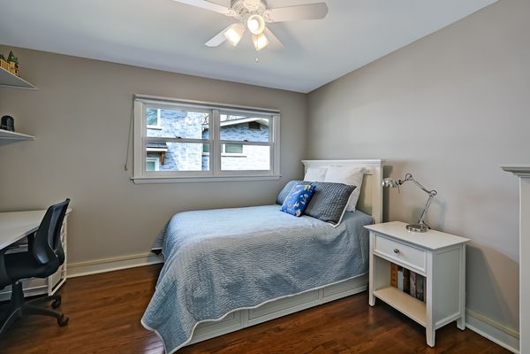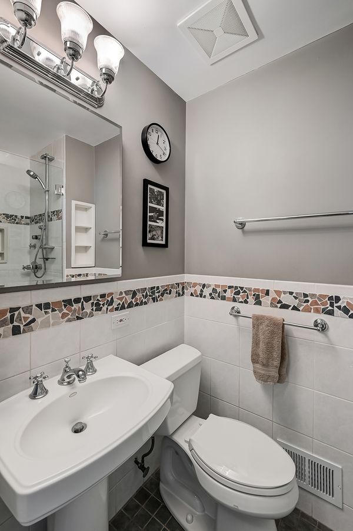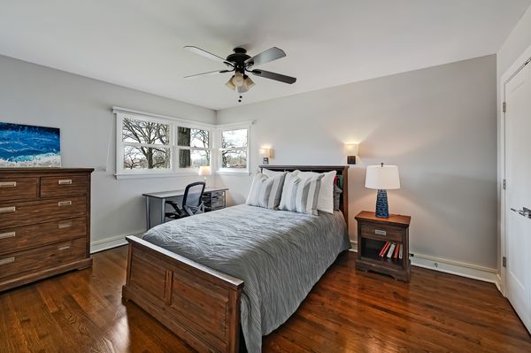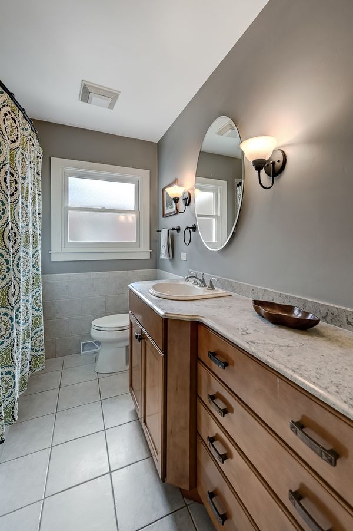608 52nd Place
Western Springs, IL
60558
About this home
Welcome to your beautifully renovated four-bedroom and three-full-bath ranch home located in the highly sought-after Springdale Subdivision of Western Springs. From the moment you approach the entrance, you'll be struck by the stunning professional landscaping that surrounds this impeccably maintained brick home. Once inside, you will be greeted by a bright and welcoming living room, currently being utilized as their music room with glass windows that offer a lovely view of the backyard. To your right, you'll discover a truly private primary suite with a spa-like bathroom that features a rain shower and double sink vanity, while the walk-in closet and spacious bedroom provide a peaceful retreat within the home. The new mud room and laundry room are also on this side of the home, making it a perfect drop-off for coats and muddy shoes coming in from the garage. The highlight of the home is, of course, the updated kitchen that is filled with light and boasts new white cabinets, white subway tile backsplash, quartz countertops, stainless steel appliances, and a large center island with two refrigerator drawers. The open-concept floor plan of the kitchen creates a seamless flow between the kitchen, dining area, and large family room. Off the family room, there is a built-in planning desk that leads you outside to the spacious deck, where you can take in the beauty of the professionally landscaped and fenced yard. The other side of the home features three large bedrooms and two full baths, providing ample space for children or guests or an additional den or office. The finished basement includes a comfortable recreation room, game room, and plenty of storage space, all refinished in 2016. With its numerous updates, you will find a spacious and inviting home that is perfect for entertaining both family and friends. Steps from Springdale Park, Saint John of the Cross, Highlands School district.
