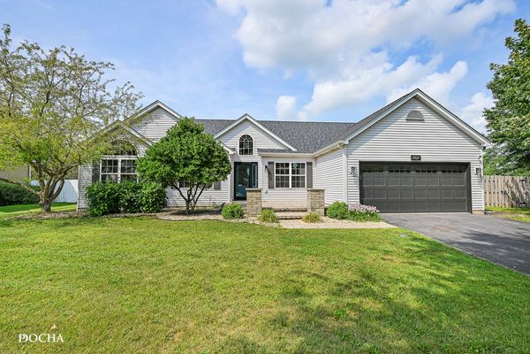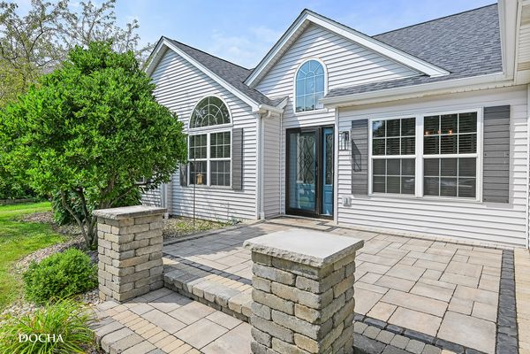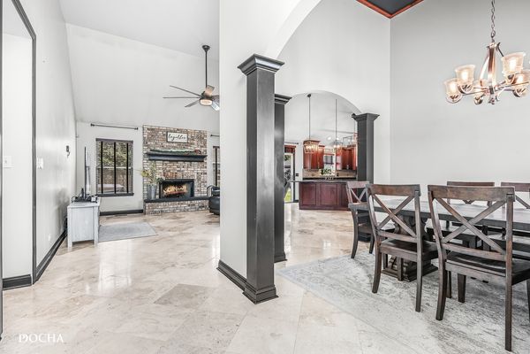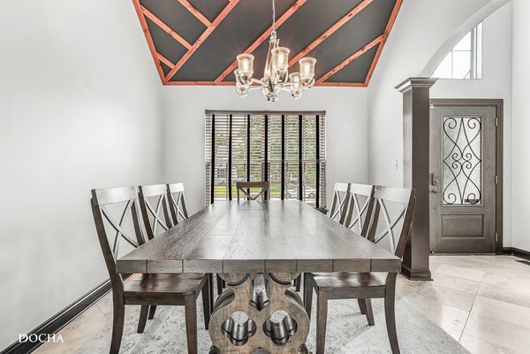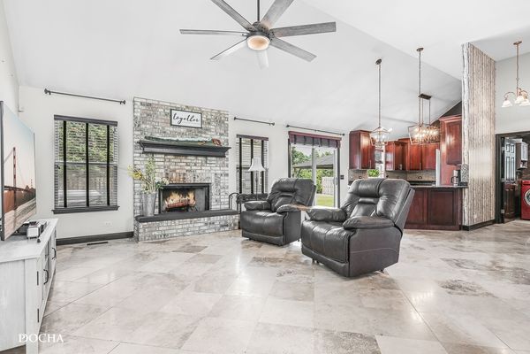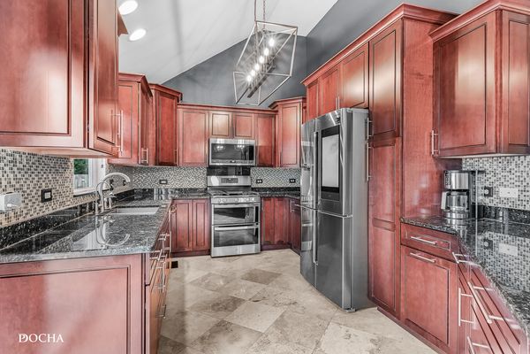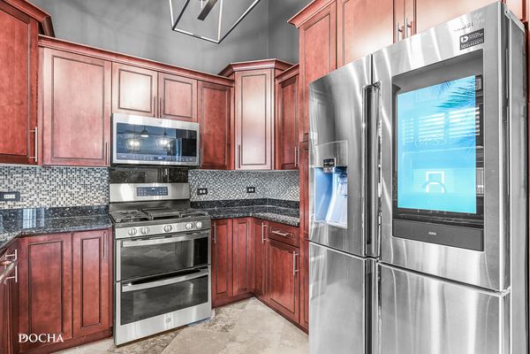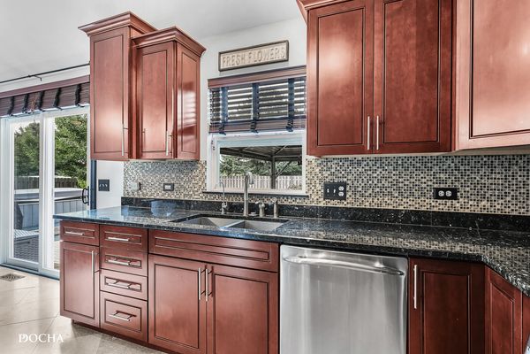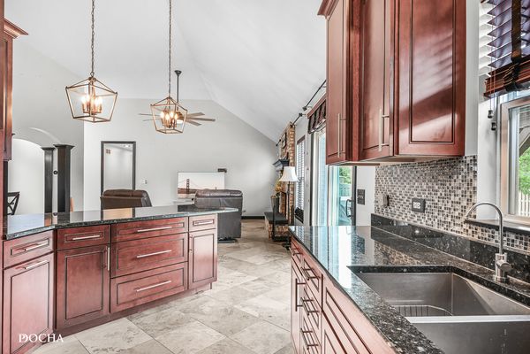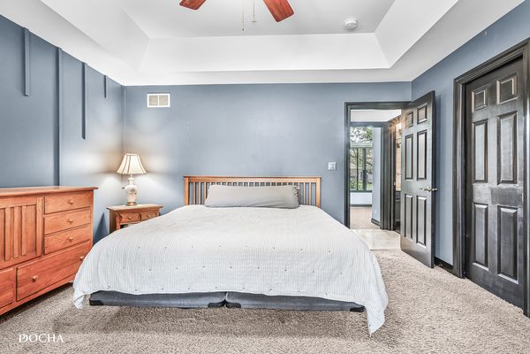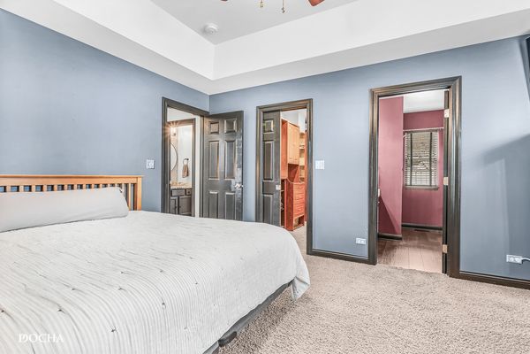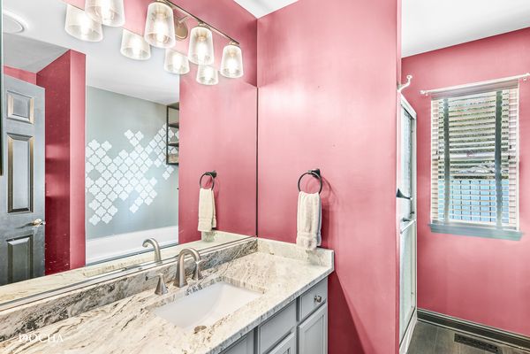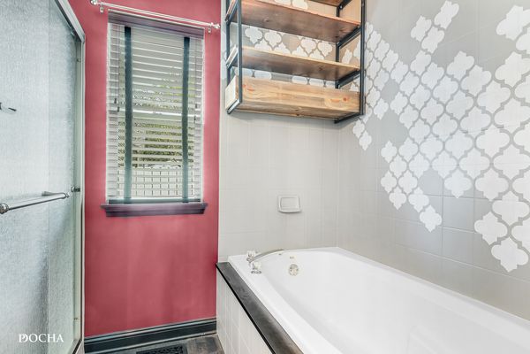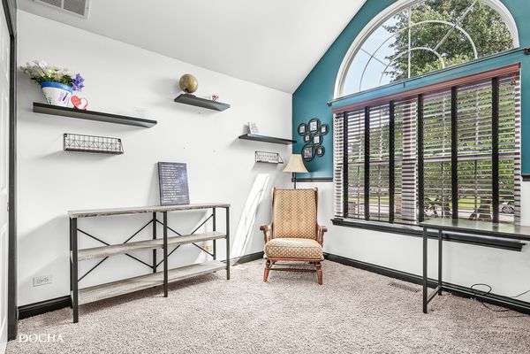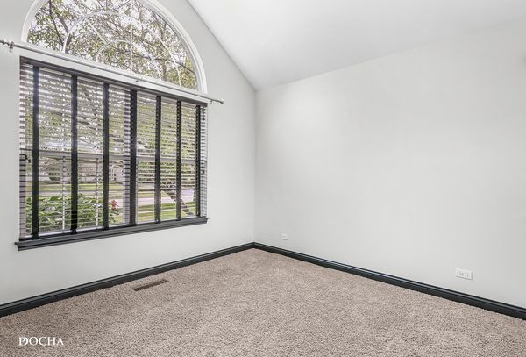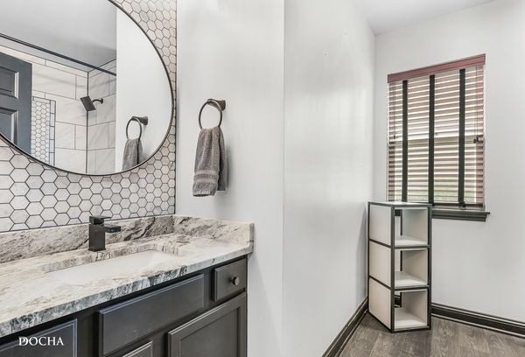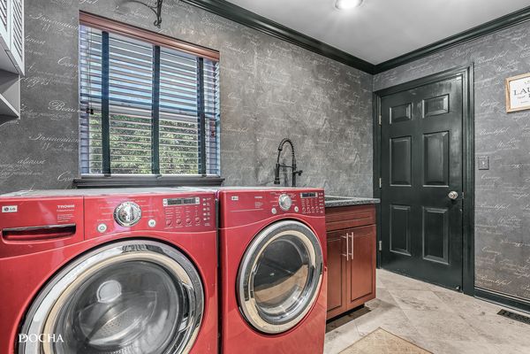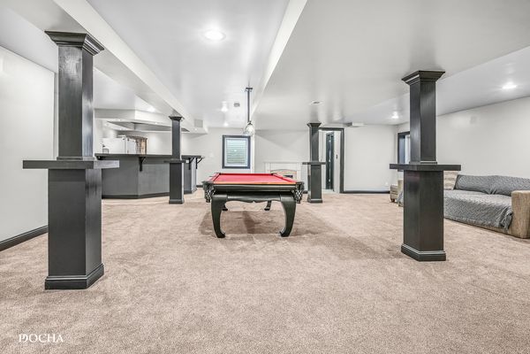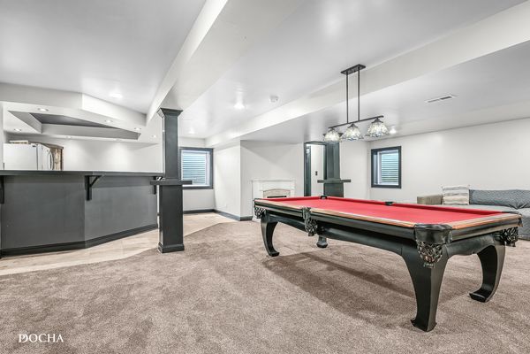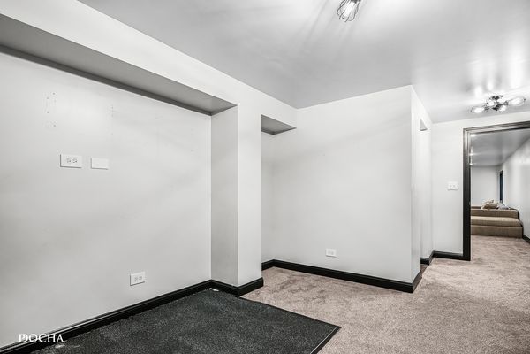607 Yellowstone Lane
Yorkville, IL
60560
About this home
This charming 3-bedroom ranch on a corner lot is an entertainer's dream! The open-concept layout features a spacious family room and kitchen, highlighted by stunning travertine tile flooring in the main areas and plush carpeting in the bedrooms and finished basement. Abundant windows fill the home with natural light, complemented by custom wood blinds and elegant black trim and doors for a sophisticated touch. Modern light fixtures throughout add a fresh, contemporary feel. The family room boasts vaulted ceilings and a cozy brick fireplace, while the fully updated kitchen is a chef's delight. Enjoy the breakfast bar, tiered cherry wood cabinets, granite countertops, tile backsplash, and high-end stainless-steel appliances, including a new convection oven (2022) and smart touch screen refrigerator (2020). The formal dining room is elegantly framed by arched entryways with columns and a wood-accented ceiling. The main floor features three generously sized bedrooms, including a master suite with a private bathroom and a walk-in closet equipped with a custom closet system. The finished basement adds even more space for entertaining, with a large recreation area, a bar, a pool table, and a dartboard, plus a newly added half bathroom (2023). An additional bedroom in the basement offers a walk-in closet as well. Step outside to your private backyard oasis, complete with a fully fenced perimeter, multiple patio areas, a gazebo, a firepit, an 8-person hot tub, and professional landscaping. For extra storage, there's a lofted shed and ample cabinets in the garage. Recent updates include a water softener (2021), HVAC, sump pump with battery backup, roof, shed, and outdoor lighting (all 2019). This home has it all and is sure to sell quickly-don't miss out!
