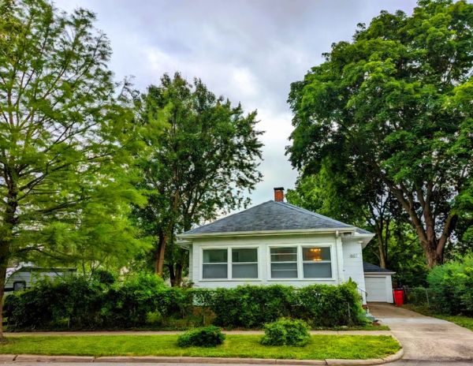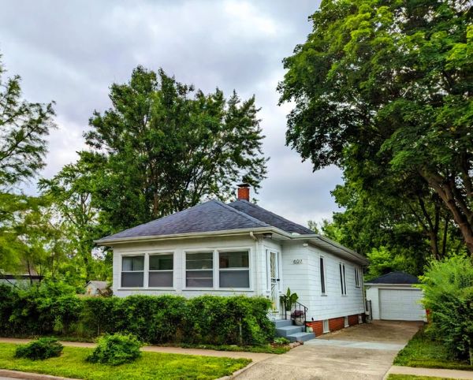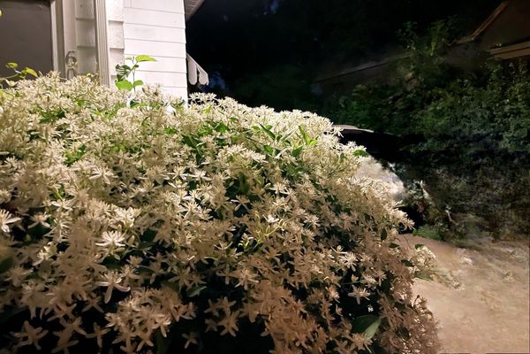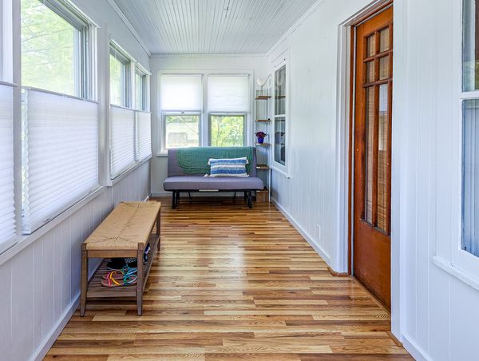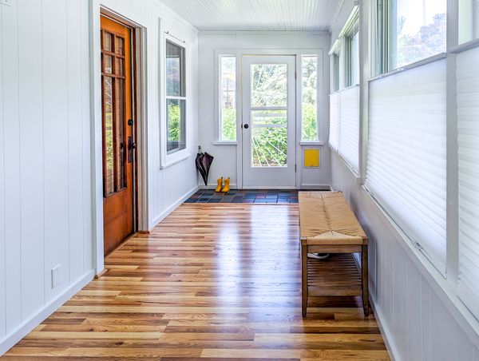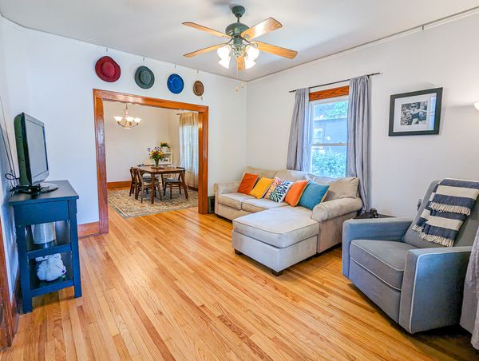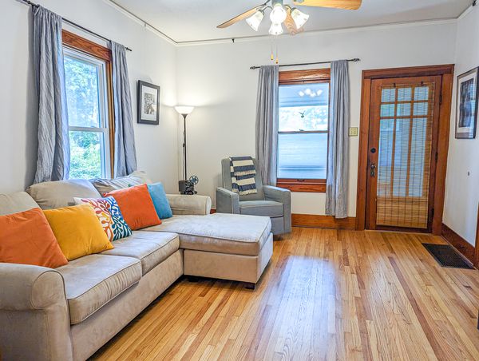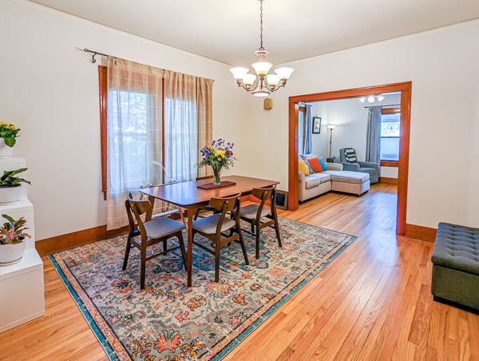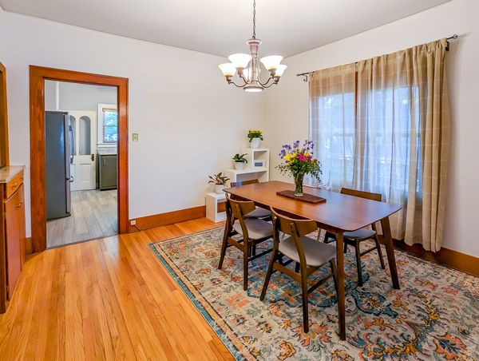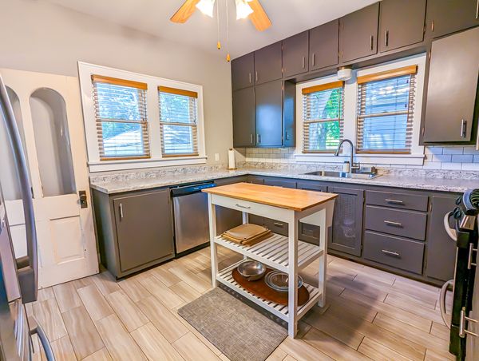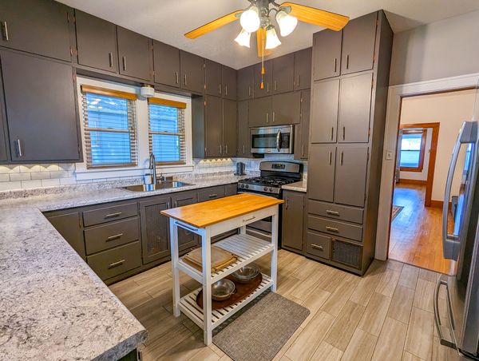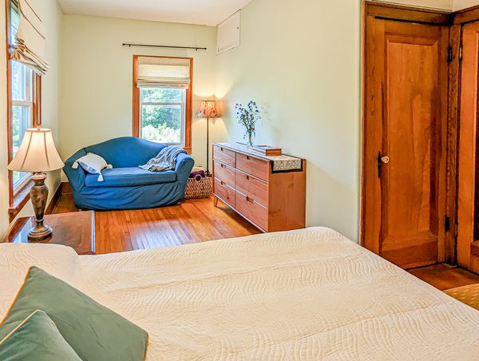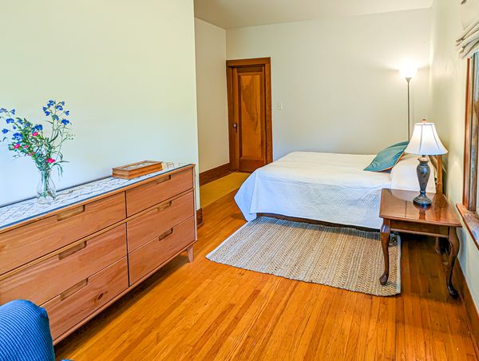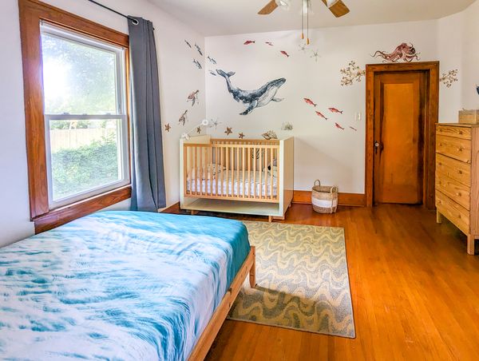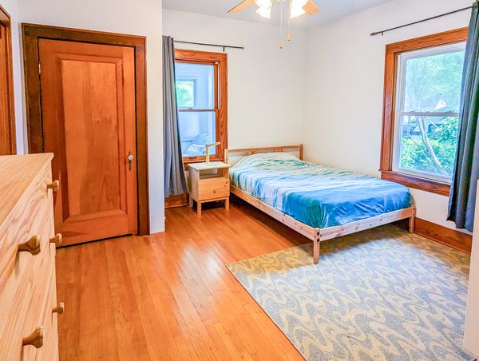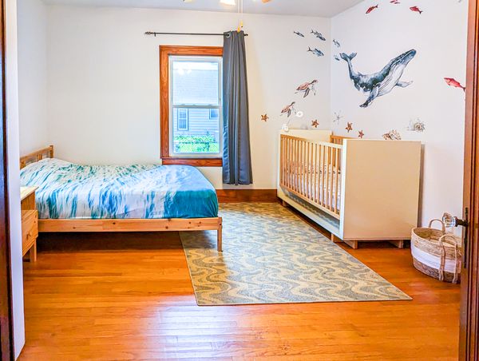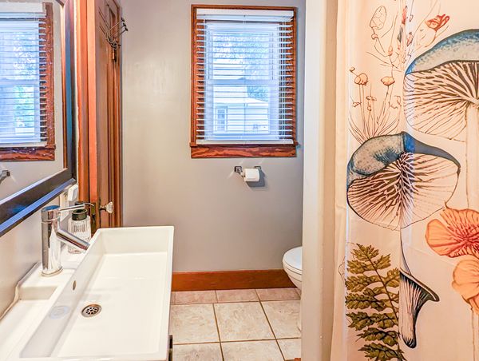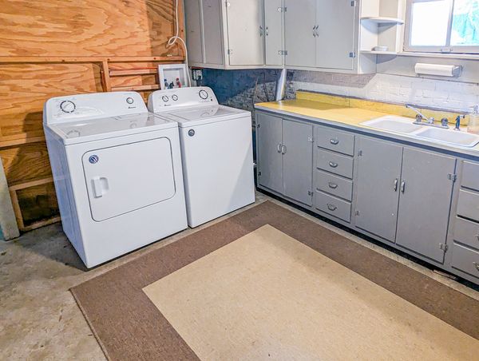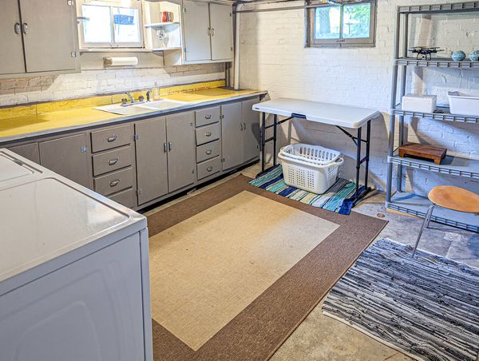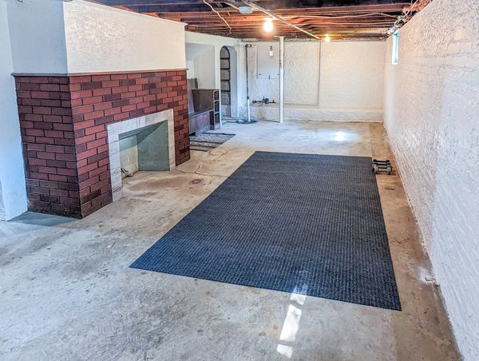607 W Vine Street
Champaign, IL
61820
About this home
Nestled in the heart of Champaign, this bungalow offers timeless charm and modern upgrades. Upon arrival, you are welcomed by the fragrant clematis that drapes over the front fence. Once inside the enclosed porch, you will appreciate the updated cordless light filtering Top-Down Bottom-Up shades and new flooring. Proceed into the living area, with original woodwork and refinished hardwood floors throughout, and vinyl tip-in windows flood the space with natural light. The recently painted interior is complemented by a picture rail to keep walls damage-free. The kitchen, previously updated, features stainless steel appliances, with plenty of cabinets and counter space for both style and functionality. The two generously proportioned bedrooms come with deep closets. The updated bathroom has a deep linen closet for all your necessary items to keep within reach! The full basement offers endless possibilities for expansion. Venture outside and discover a deep fenced yard adorned with a new brick patio over an underground guttering system designed to effortlessly channel water away from the home. Follow the garden path to a raised garden bed and an array of perennials to complement this tranquil setting. A 1.5 car garage provides ample space for hobbyists and DIY enthusiasts alike. With so much to offer, this lovingly maintained bungalow is ready for its new owners. See attached documents of all items the current homeowners have updated, improved, and maintained.
