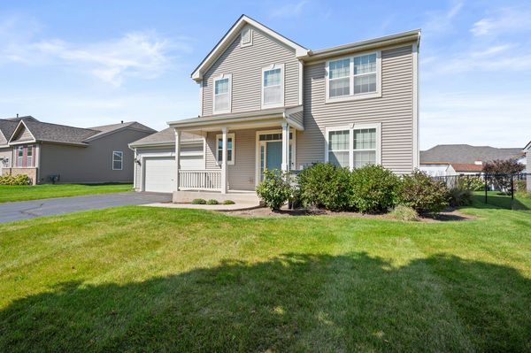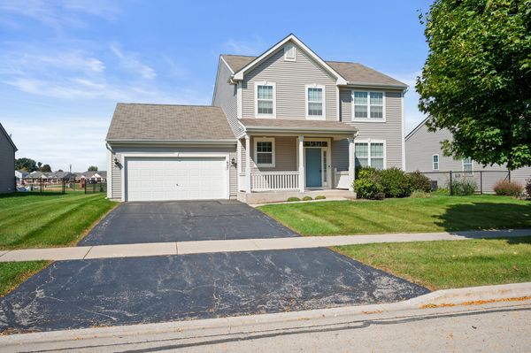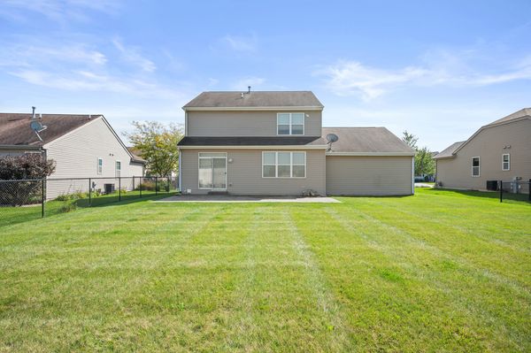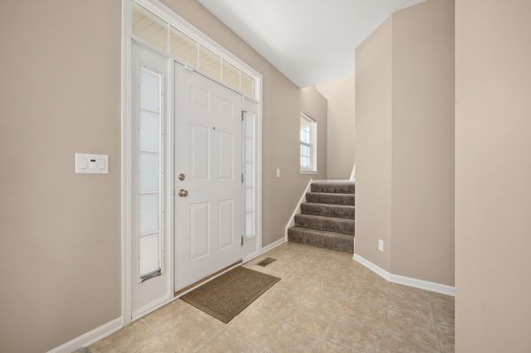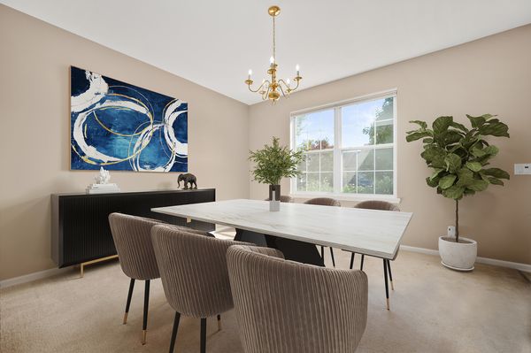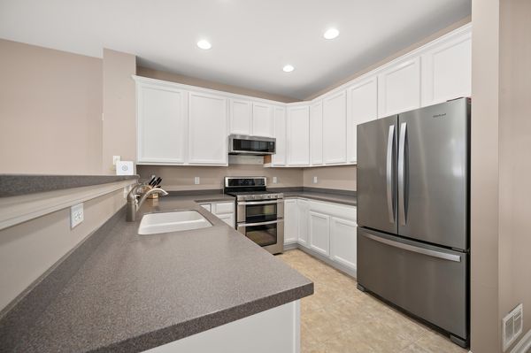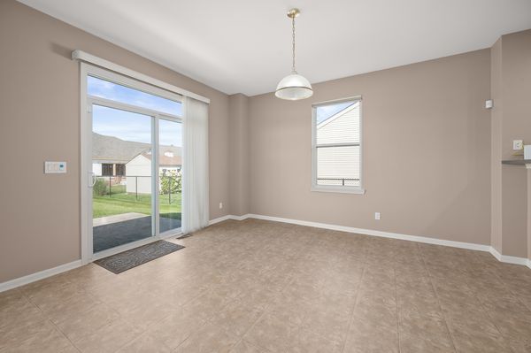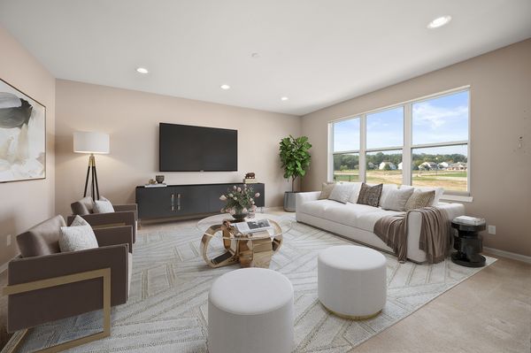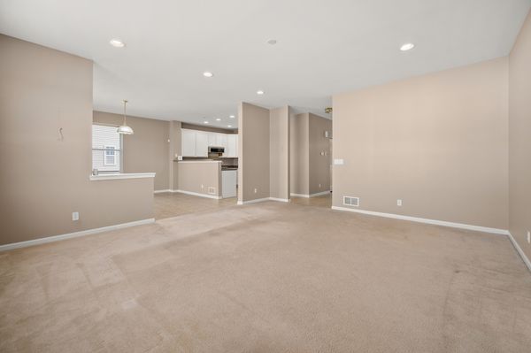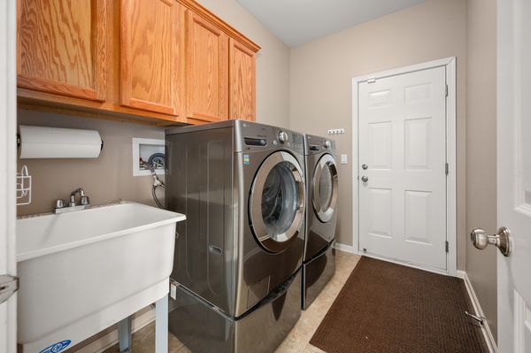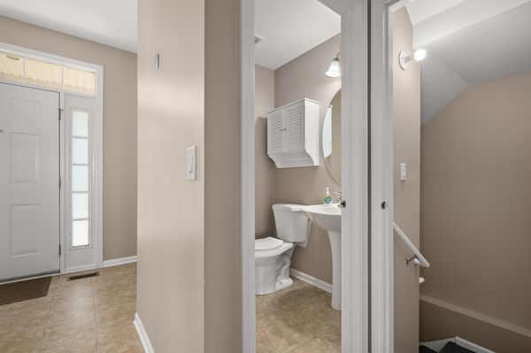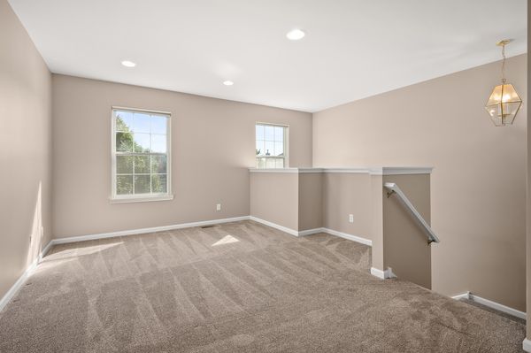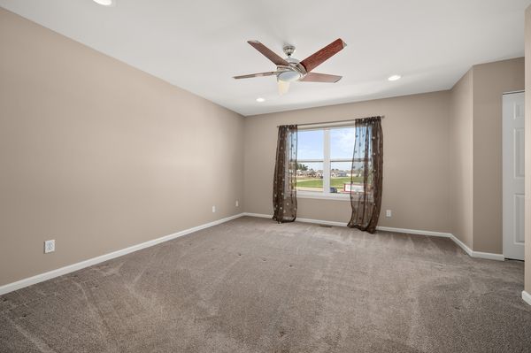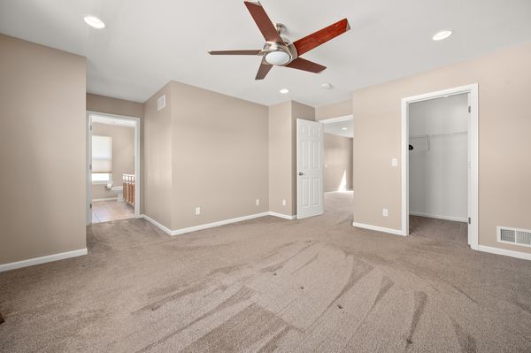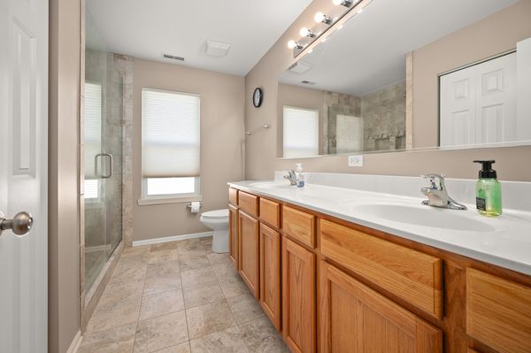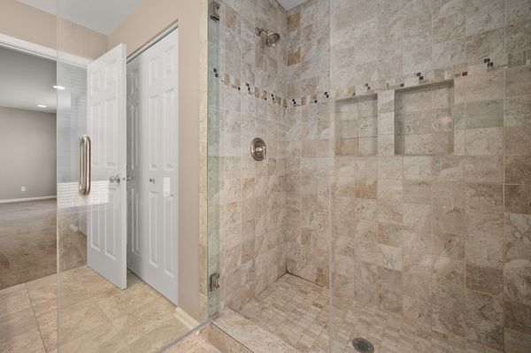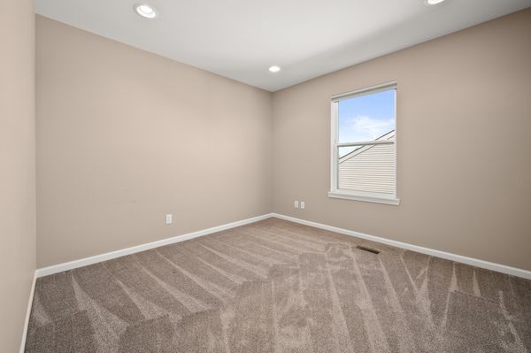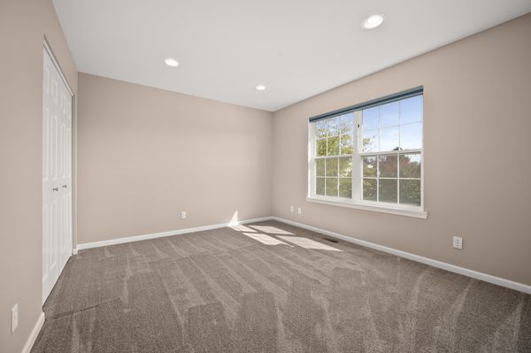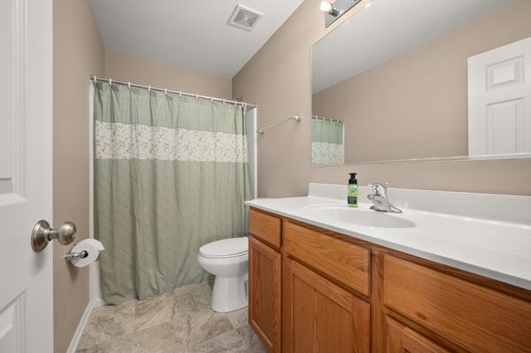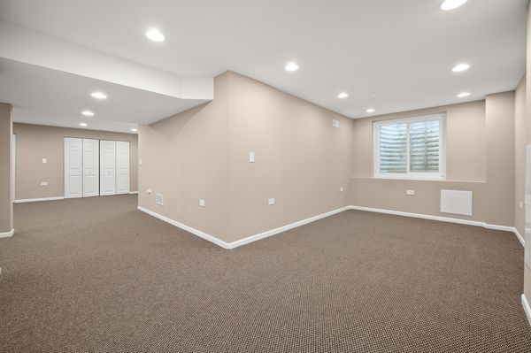607 Stearn Drive
Genoa, IL
60135
About this home
Eligible for a 0% down payment with a USDA loan! Details were not overlooked by these original owners when building this beautiful three bedroom, two and a half bath home in the wonderful Riverbend neighborhood! Recessed lighting throughout illuminates the entire home. The extra deep, fully insulated and drywalled garage allows for two cars, a lawn mower and motorcycle to fit comfortably with plenty of storage room to spare. The garage floor has been epoxied and even includes a Tesla charger. From the garage, you will enter the mud/laundry room with a newer high end washer and dryer set, a utility sink and storage cabinets. The open eat-in kitchen and living room is perfect for entertaining. The kitchen boasts all newer stainless steel appliances, white cabinetry, a huge pantry and corian counter tops. The living room has been hardwired for a surround sound system. From the eat-in kitchen, you will step onto the beautiful 450 sq ft. stamped concrete patio- perfect for bird watching or hosting guests. A neutral color has been professionally painted throughout. Newer carpet with premium padding was installed on the stairs and entire upstairs. The master bedroom includes a 7x6ft walk-in closet, an additional closet and an ensuite. The ensuite flooring and walk-in shower has been updated with a gorgeous porcelain tile and glass door. The shared upstairs full bath has matching porcelain tile floor. The professionally finished basement offers extra living space and tons of storage options including a walk through closet that spans the entire length of the wall. If you work from home, you will not need to worry about a wifi connection issue as internet is hardwired to every room. This smart home is also equipped with multiple Ring accessories including a video door bell, alarm system, thermostat, door sensors, flood light, smoke detector, motion sensors and water detector. Water heater is newer. The AC unit was upgraded from the standard builder model to a high efficiency model. Both the furnace and AC have been inspected and maintained yearly by a professional. You will have the opportunity to be grandfathered into lower water softener and reverse osmosis rental fees through Eco Water and avoid installation fees. Be surrounded by friendly neighbors, neighborhood ponds and parks with walking and biking trails down the street that take you through forest preserves along the Kishwaukee River. Charming downtown Genoa is just minutes away.
